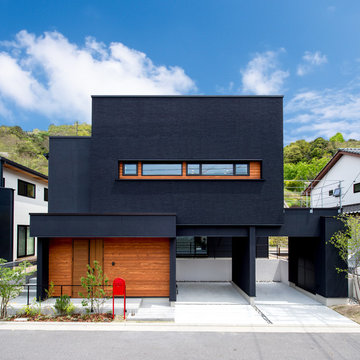House Exterior Design Ideas
Refine by:
Budget
Sort by:Popular Today
1 - 20 of 1,080 photos
Item 1 of 3

This is an example of a contemporary two-storey house exterior in Sunshine Coast with a flat roof.

The home features high clerestory windows and a welcoming front porch, nestled between beautiful live oaks.
Mid-sized country one-storey grey house exterior in Dallas with stone veneer, a gable roof, a metal roof, a grey roof and board and batten siding.
Mid-sized country one-storey grey house exterior in Dallas with stone veneer, a gable roof, a metal roof, a grey roof and board and batten siding.

Inspiration for a contemporary two-storey multi-coloured house exterior in Minneapolis with mixed siding and a gable roof.
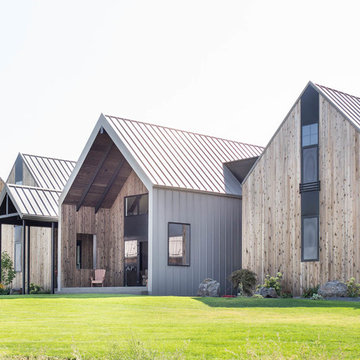
This modern farmhouse located outside of Spokane, Washington, creates a prominent focal point among the landscape of rolling plains. The composition of the home is dominated by three steep gable rooflines linked together by a central spine. This unique design evokes a sense of expansion and contraction from one space to the next. Vertical cedar siding, poured concrete, and zinc gray metal elements clad the modern farmhouse, which, combined with a shop that has the aesthetic of a weathered barn, creates a sense of modernity that remains rooted to the surrounding environment.
The Glo double pane A5 Series windows and doors were selected for the project because of their sleek, modern aesthetic and advanced thermal technology over traditional aluminum windows. High performance spacers, low iron glass, larger continuous thermal breaks, and multiple air seals allows the A5 Series to deliver high performance values and cost effective durability while remaining a sophisticated and stylish design choice. Strategically placed operable windows paired with large expanses of fixed picture windows provide natural ventilation and a visual connection to the outdoors.
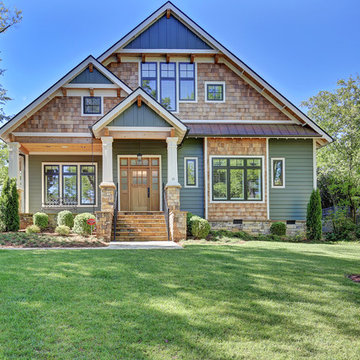
Inspiration for a mid-sized arts and crafts two-storey green house exterior in Other with mixed siding and a gable roof.
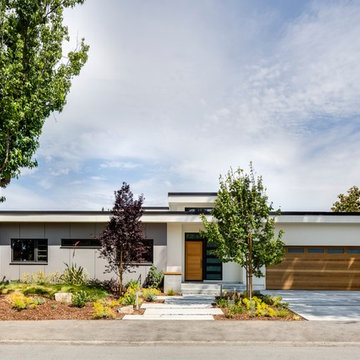
Design ideas for a large modern one-storey stucco white house exterior in San Francisco with a metal roof and a flat roof.
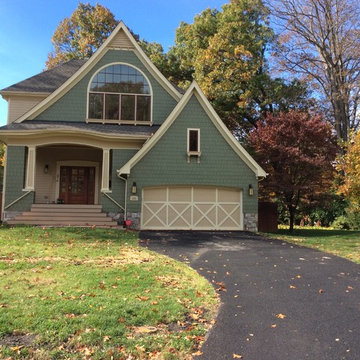
This house is adjacent to the first house, and was under construction when I began working with the clients. They had already selected red window frames, and the siding was unfinished, needing to be painted. Sherwin Williams colors were requested by the builder. They wanted it to work with the neighboring house, but have its own character, and to use a darker green in combination with other colors. The light trim is Sherwin Williams, Netsuke, the tan is Basket Beige. The color on the risers on the steps is slightly deeper. Basket Beige is used for the garage door, the indentation on the front columns, the accent in the front peak of the roof, the siding on the front porch, and the back of the house. It also is used for the fascia board above the two columns under the front curving roofline. The fascia and columns are outlined in Netsuke, which is also used for the details on the garage door, and the trim around the red windows. The Hardie shingle is in green, as is the siding on the side of the garage. Linda H. Bassert, Masterworks Window Fashions & Design, LLC
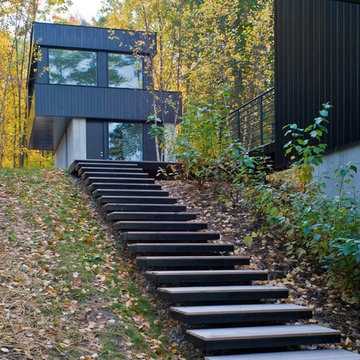
Photo of a large contemporary two-storey black house exterior in Burlington with metal siding, a flat roof and a metal roof.
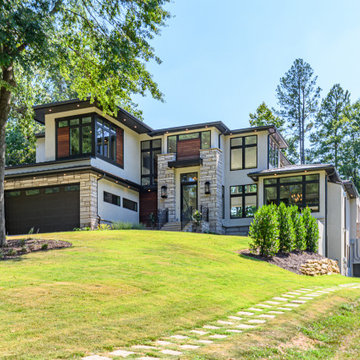
Photo of a large modern two-storey stucco grey house exterior in Atlanta with a hip roof and a shingle roof.
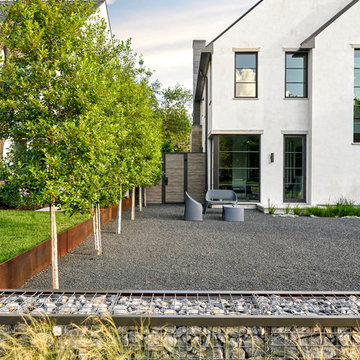
Inspiration for a large modern two-storey multi-coloured house exterior in Dallas with mixed siding, a gable roof and a metal roof.
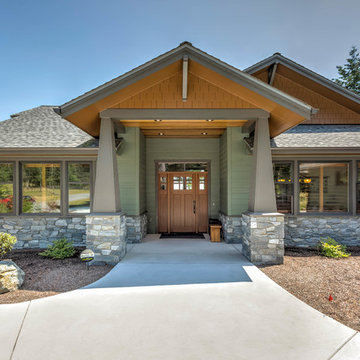
Stunning zero barrier covered entry.
Snowberry Lane Photography
Inspiration for a mid-sized arts and crafts one-storey green house exterior in Seattle with concrete fiberboard siding, a gable roof and a shingle roof.
Inspiration for a mid-sized arts and crafts one-storey green house exterior in Seattle with concrete fiberboard siding, a gable roof and a shingle roof.
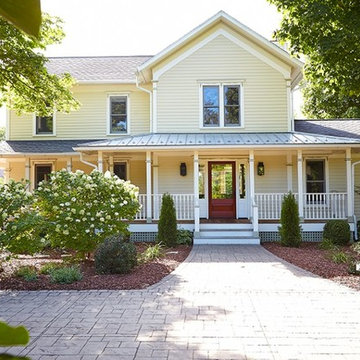
Design ideas for a country two-storey yellow house exterior in Grand Rapids with a mixed roof, a grey roof and clapboard siding.
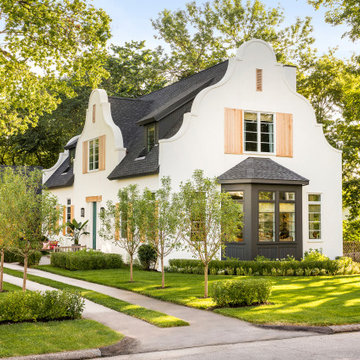
Interior Design: Lucy Interior Design | Builder: Detail Homes | Landscape Architecture: TOPO | Photography: Spacecrafting
Inspiration for a small eclectic two-storey stucco white house exterior in Minneapolis with a gable roof and a shingle roof.
Inspiration for a small eclectic two-storey stucco white house exterior in Minneapolis with a gable roof and a shingle roof.
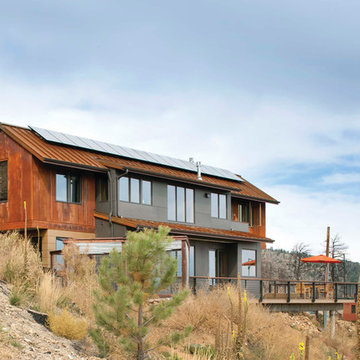
Photo of a country two-storey grey house exterior in Denver with mixed siding, a gable roof and a metal roof.
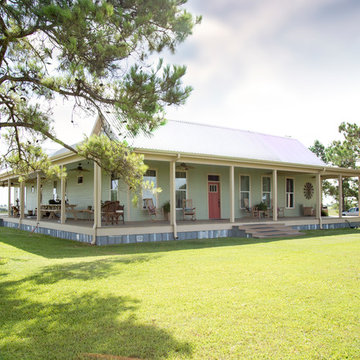
This original 2 bedroom dogtrot home was built in the late 1800s. 120 years later we completely replaced the siding, added 1400 square feet and did a full interior renovation.
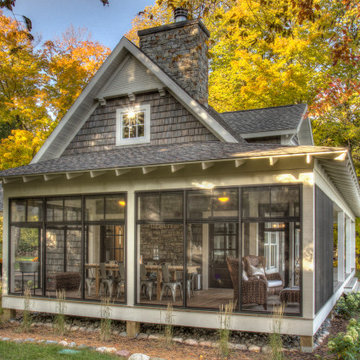
This is an example of a mid-sized transitional two-storey grey house exterior in Minneapolis with wood siding, a gable roof and a shingle roof.
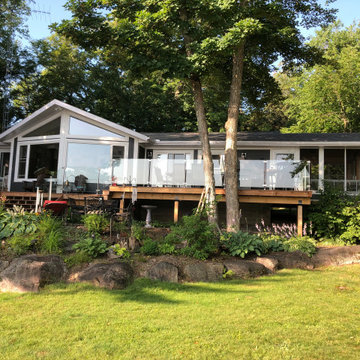
Uniform facade where the screen porch is fully incorporated into the line of the cottage.
This is an example of a mid-sized country one-storey grey house exterior in Toronto with vinyl siding, a gable roof and a shingle roof.
This is an example of a mid-sized country one-storey grey house exterior in Toronto with vinyl siding, a gable roof and a shingle roof.
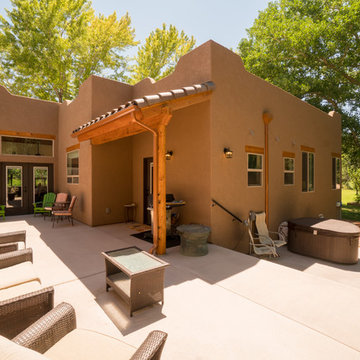
True Spanish style courtyard with an iron gate. Copper Downspouts, Vigas, and Wooden Lintels add the Southwest flair to this home built by Keystone Custom Builders, Inc. Photo by Alyssa Falk
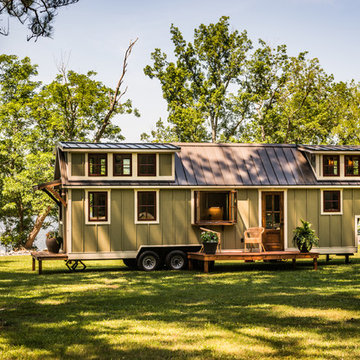
Inspiration for a small arts and crafts two-storey green house exterior in Other with wood siding, a gable roof and a metal roof.
House Exterior Design Ideas
1
