House Exterior Design Ideas
Refine by:
Budget
Sort by:Popular Today
1 - 20 of 933 photos

Modern Brick House, Indianapolis, Windcombe Neighborhood - Christopher Short, Derek Mills, Paul Reynolds, Architects, HAUS Architecture + WERK | Building Modern - Construction Managers - Architect Custom Builders

Modern Farmhouse colored with metal roof and gray clapboard siding.
Large country three-storey grey house exterior in Other with concrete fiberboard siding, a gable roof, a metal roof, a grey roof and clapboard siding.
Large country three-storey grey house exterior in Other with concrete fiberboard siding, a gable roof, a metal roof, a grey roof and clapboard siding.
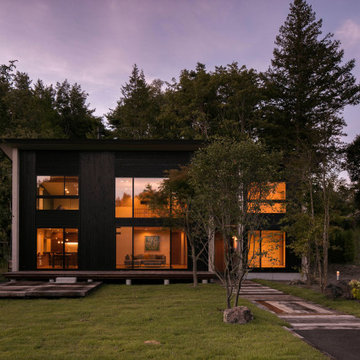
御影用水の家|菊池ひろ建築設計室 撮影 archipicture 遠山功太
Design ideas for a modern two-storey black house exterior in Other with wood siding, a shed roof and a metal roof.
Design ideas for a modern two-storey black house exterior in Other with wood siding, a shed roof and a metal roof.
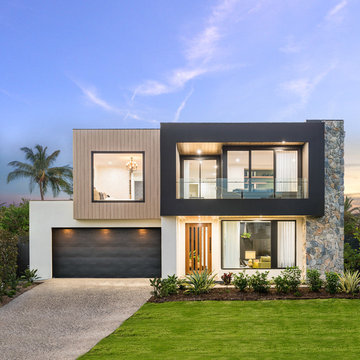
Design ideas for a contemporary two-storey multi-coloured house exterior in Brisbane with mixed siding and a flat roof.
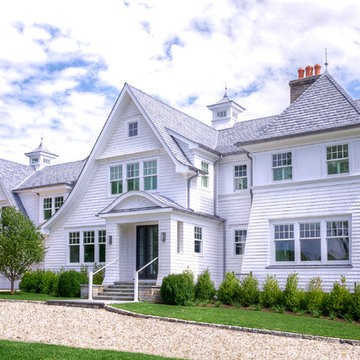
Photo of a large beach style two-storey white house exterior in New York with wood siding, a shingle roof and a hip roof.

Inspiration for a country two-storey beige house exterior in Other with wood siding, a gable roof, a shingle roof and a grey roof.
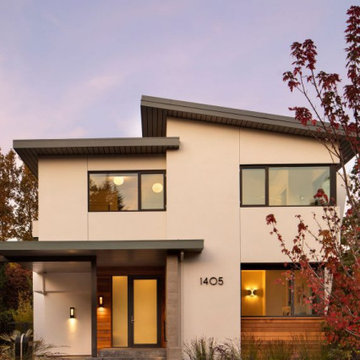
Mid-sized contemporary two-storey multi-coloured house exterior in San Francisco with a grey roof.
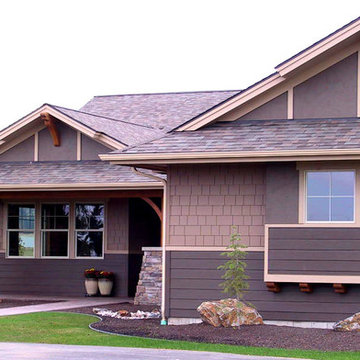
Photo of a large arts and crafts two-storey brown house exterior in Seattle with mixed siding, a hip roof and a shingle roof.

The brief for this project was for the house to be at one with its surroundings.
Integrating harmoniously into its coastal setting a focus for the house was to open it up to allow the light and sea breeze to breathe through the building. The first floor seems almost to levitate above the landscape by minimising the visual bulk of the ground floor through the use of cantilevers and extensive glazing. The contemporary lines and low lying form echo the rolling country in which it resides.
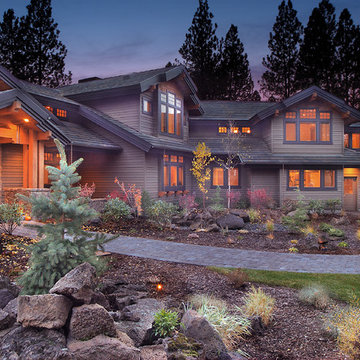
A look at the home's exterior with its gable roof elements. You can see that all the soffits are covered in tongue and groove cedar to provide a finished look to the exterior.
The home's garages are 'bent' to make the focus the home rather than the 4 car garage.
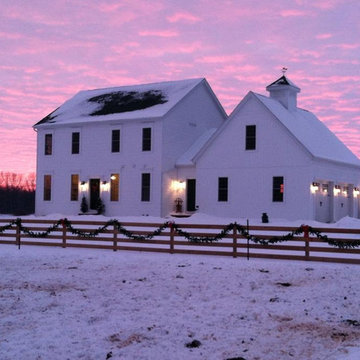
Large country two-storey white house exterior in Other with wood siding, a gable roof and a shingle roof.
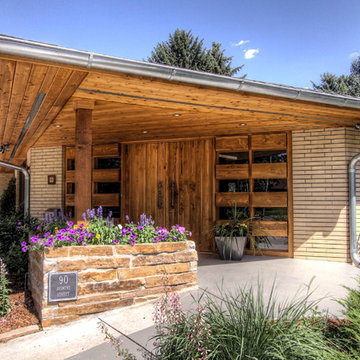
Andy Gould
Photo of an expansive midcentury one-storey brick beige house exterior in Raleigh with a flat roof and a shingle roof.
Photo of an expansive midcentury one-storey brick beige house exterior in Raleigh with a flat roof and a shingle roof.
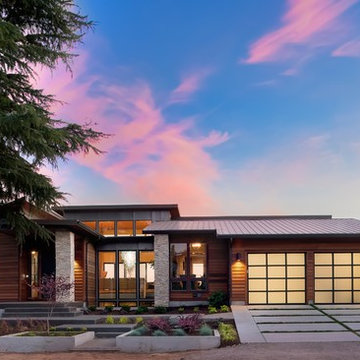
Design ideas for a mid-sized contemporary two-storey brown house exterior in Toronto with wood siding, a shed roof and a metal roof.
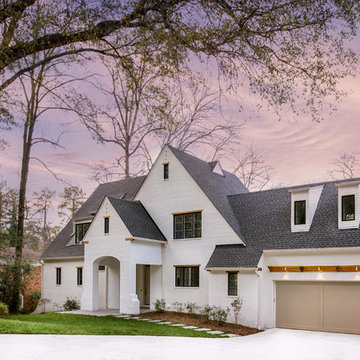
Design ideas for a large transitional two-storey brick white house exterior in Atlanta with a gable roof and a shingle roof.

Design ideas for a large country three-storey white house exterior in Denver with mixed siding, a gable roof, a metal roof, a black roof and board and batten siding.
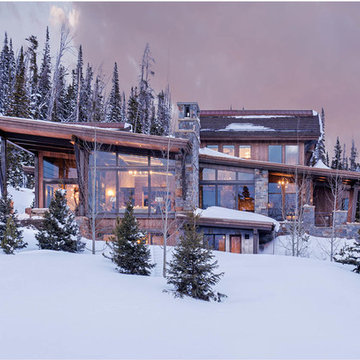
Mountain Peek is a custom residence located within the Yellowstone Club in Big Sky, Montana. The layout of the home was heavily influenced by the site. Instead of building up vertically the floor plan reaches out horizontally with slight elevations between different spaces. This allowed for beautiful views from every space and also gave us the ability to play with roof heights for each individual space. Natural stone and rustic wood are accented by steal beams and metal work throughout the home.
(photos by Whitney Kamman)
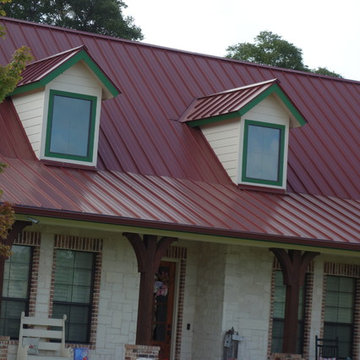
Photo of a large country two-storey red house exterior in Dallas with mixed siding, a gable roof and a metal roof.
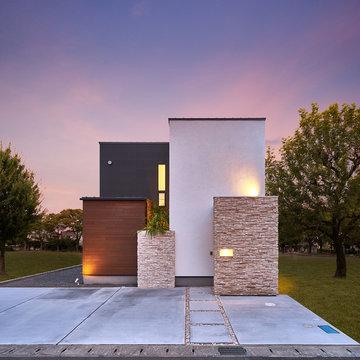
Design ideas for a contemporary multi-coloured house exterior in Other with a flat roof and wood siding.
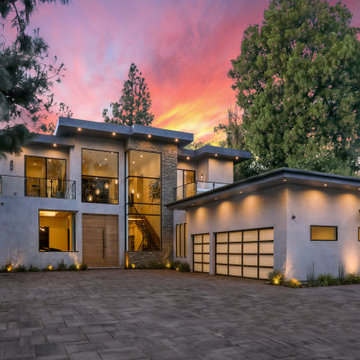
Our latest project completed 2019.
8,600 Sqft work of art! 3 floors including 2,200 sqft of basement, temperature controlled wine cellar, full basketball court, outdoor barbecue, herb garden and more. Fine craftsmanship and attention to details.
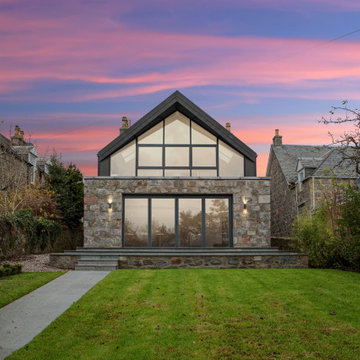
Design ideas for a mid-sized contemporary two-storey black house exterior in Other with mixed siding, a gable roof and a metal roof.
House Exterior Design Ideas
1