House Exterior Design Ideas with a Tile Roof
Refine by:
Budget
Sort by:Popular Today
1 - 20 of 20,343 photos
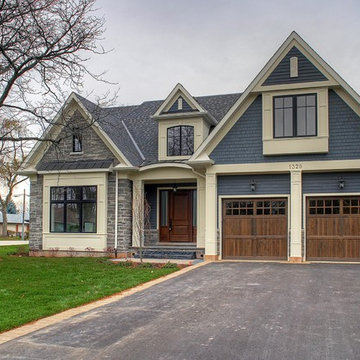
Photo of a mid-sized traditional two-storey blue house exterior in Toronto with vinyl siding, a gable roof and a tile roof.
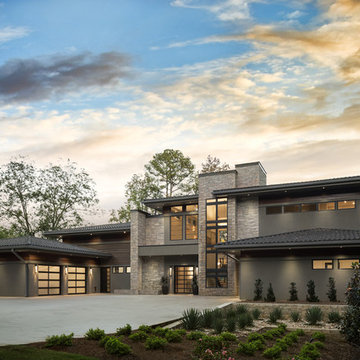
Twilight exterior of Modern Home by Alexander Modern Homes in Muscle Shoals Alabama, and Phil Kean Design by Birmingham Alabama based architectural and interiors photographer Tommy Daspit. See more of his work at http://tommydaspit.com

Large mediterranean two-storey white house exterior in Los Angeles with a gable roof, a tile roof and a brown roof.
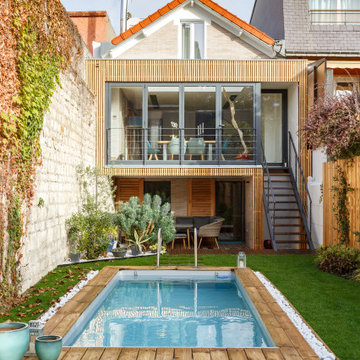
façade brique et bois, plaquette de parement
Photo of a mid-sized contemporary two-storey brick beige house exterior in Paris with a gable roof and a tile roof.
Photo of a mid-sized contemporary two-storey brick beige house exterior in Paris with a gable roof and a tile roof.
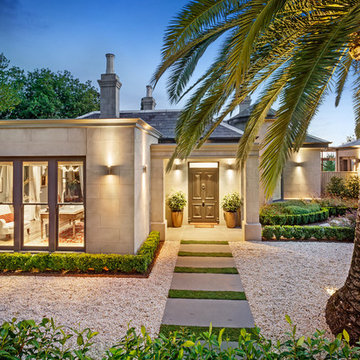
An entrance worthy of a grand Victorian Homestead.
Inspiration for a large transitional two-storey beige house exterior in Melbourne with a hip roof, a tile roof and a grey roof.
Inspiration for a large transitional two-storey beige house exterior in Melbourne with a hip roof, a tile roof and a grey roof.
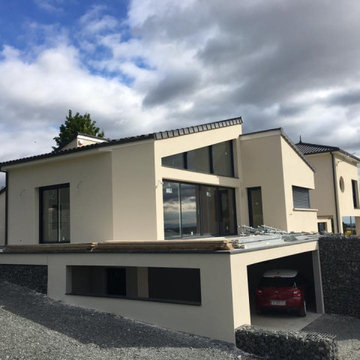
Visuel extérieurs de la maison
Design ideas for a large modern two-storey house exterior in Clermont-Ferrand with a gable roof, a tile roof and a black roof.
Design ideas for a large modern two-storey house exterior in Clermont-Ferrand with a gable roof, a tile roof and a black roof.

Design ideas for an expansive traditional two-storey beige house exterior in Other with stone veneer, a tile roof and a grey roof.

Small beach style three-storey white house exterior in Other with concrete fiberboard siding, a shed roof and a tile roof.

Photo of a mid-sized traditional three-storey house exterior in Surrey with wood siding, a gable roof, a tile roof, a brown roof and clapboard siding.
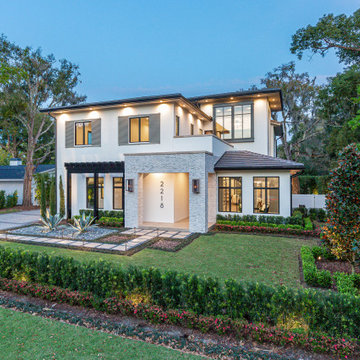
Two story transitional style house in the desirable city of Winter Park, Florida (just north of Orlando). This white stucco house with contrasting gray tiled roof, black windows and aluminum shutters has instant curb appeal. Paver driveway and gas lit lanterns and sconces lead you through the landscaped front yard to the large pivot front door. Accent white brick adds texture and sophistication to the building's facade.
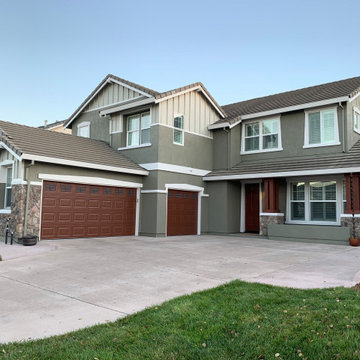
Finished Exterior Painting Project
Large country two-storey stucco green house exterior in San Francisco with a gable roof and a tile roof.
Large country two-storey stucco green house exterior in San Francisco with a gable roof and a tile roof.
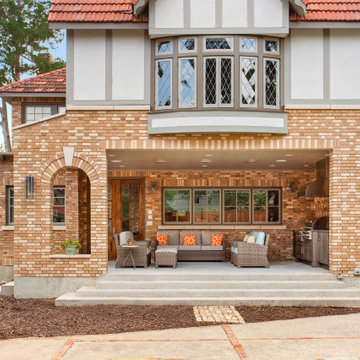
Part of an addition on the back of the home, this outdoor kitchen space is brand new to a pair of homeowners who love to entertain, cook, and most important to this space - grill. A new covered back porch makes space for an outdoor living area along with a highly functioning kitchen.
Cabinets are from NatureKast and are Weatherproof outdoor cabinets. The appliances are mostly from Blaze including a 34" Pro Grill, 30" Griddle, and 42" vent hood. The 30" Warming Drawer under the griddle is from Dacor. The sink is a Blanco Quatrus single-bowl undermount.
The other major focal point is the brick work in the outdoor kitchen and entire exterior addition. The original brick from ACME is still made today, but only in 4 of the 6 colors in that palette. We carefully demo'ed brick from the existing exterior wall to utilize on the side to blend into the existing brick, and then used new brick only on the columns and on the back face of the home. The brick screen wall behind the cooking surface was custom laid to create a special cross pattern. This allows for better air flow and lets the evening west sun come into the space.
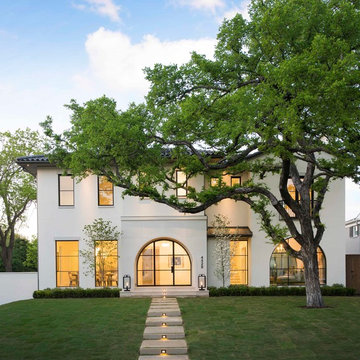
Inspiration for a mediterranean two-storey stucco white house exterior in Dallas with a tile roof and a hip roof.
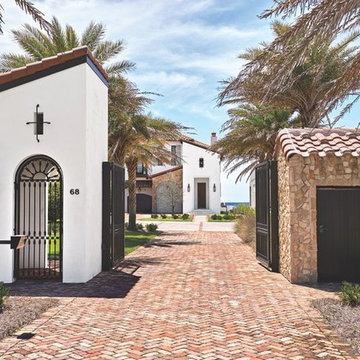
Beautifully designed beach homes are the forte of A BOHEME Design in Inlet Beach, Florida. VIE Magazine shines a spotlight on their work along the coast with many projects featuring Bevolo lanterns. View more. http://ow.ly/KxhT30povY6
Featured Lanterns: http://ow.ly/bz5w30pow55 | http://ow.ly/LPPo30pow5Y | http://ow.ly/VkFi30pow6b | http://ow.ly/O4Gq30pow6I | http://ow.ly/w9Fa30pow7w
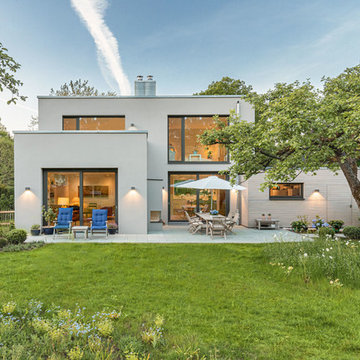
Das moderne Architektenhaus im Bauhaustil wirkt mit seiner hellgrauen Putzfassade sehr warm und harmonisch zu den Holzelementen der Garagenfassade. Hierbei wurde besonderer Wert auf das Zusammenspiel der Materialien und Farben gelegt. Die Rhombus Leisten aus Lärchenholz bekommen in den nächsten Jahren witterungsbedingt eine ansprechende Grau / silberfarbene Patina, was in der Farbwahl der Putzfassade bereits berücksichtigt wurde.
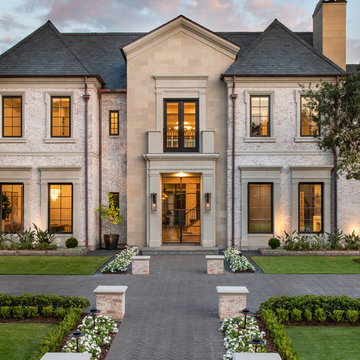
Design ideas for an expansive contemporary two-storey brick house exterior in Houston with a gable roof and a tile roof.
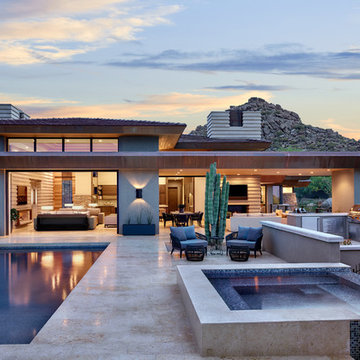
Located near the base of Scottsdale landmark Pinnacle Peak, the Desert Prairie is surrounded by distant peaks as well as boulder conservation easements. This 30,710 square foot site was unique in terrain and shape and was in close proximity to adjacent properties. These unique challenges initiated a truly unique piece of architecture.
Planning of this residence was very complex as it weaved among the boulders. The owners were agnostic regarding style, yet wanted a warm palate with clean lines. The arrival point of the design journey was a desert interpretation of a prairie-styled home. The materials meet the surrounding desert with great harmony. Copper, undulating limestone, and Madre Perla quartzite all blend into a low-slung and highly protected home.
Located in Estancia Golf Club, the 5,325 square foot (conditioned) residence has been featured in Luxe Interiors + Design’s September/October 2018 issue. Additionally, the home has received numerous design awards.
Desert Prairie // Project Details
Architecture: Drewett Works
Builder: Argue Custom Homes
Interior Design: Lindsey Schultz Design
Interior Furnishings: Ownby Design
Landscape Architect: Greey|Pickett
Photography: Werner Segarra
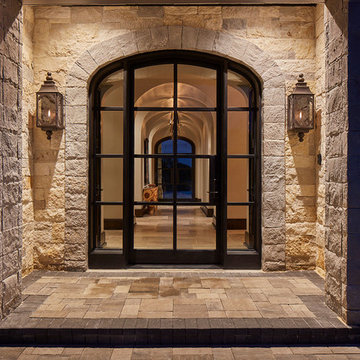
I redesigned the blue prints for the stone entryway to give it the drama and heft that's appropriate for a home of this caliber. I widened the metal doorway to open up the view to the interior, and added the stone arch around the perimeter. I also defined the porch with a stone border in a darker hue.
Photo by Brian Gassel
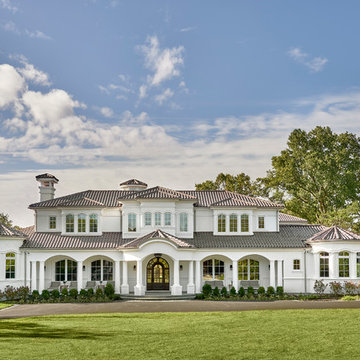
This new 15,000 sq. ft. Mediterranean style villa dubbed "Villa Blanco" with its white on white palette and clean aesthetic give it an inviting and soothing ambience.
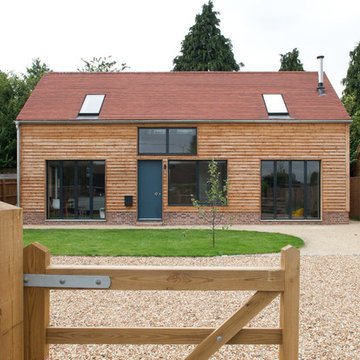
Kristen McCluskie
Mid-sized scandinavian two-storey beige house exterior in Buckinghamshire with wood siding, a gable roof and a tile roof.
Mid-sized scandinavian two-storey beige house exterior in Buckinghamshire with wood siding, a gable roof and a tile roof.
House Exterior Design Ideas with a Tile Roof
1