House Exterior Design Ideas with Metal Siding
Refine by:
Budget
Sort by:Popular Today
1 - 20 of 5,270 photos
Item 1 of 3
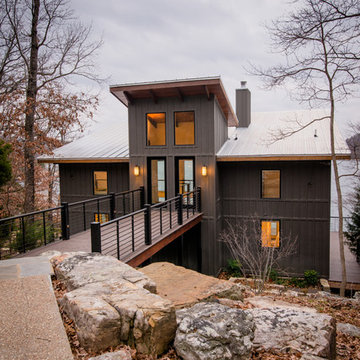
Stephen Ironside
Design ideas for a large country two-storey grey house exterior in Birmingham with a shed roof, metal siding and a metal roof.
Design ideas for a large country two-storey grey house exterior in Birmingham with a shed roof, metal siding and a metal roof.

We preserved and restored the front brick facade on this Worker Cottage renovation. A new roof slope was created with the existing dormers and new windows were added to the dormers to filter more natural light into the house. The existing rear exterior had zero connection to the backyard, so we removed the back porch, brought the first level down to grade, and designed an easy walkout connection to the yard. The new master suite now has a private balcony with roof overhangs to provide protection from sun and rain.
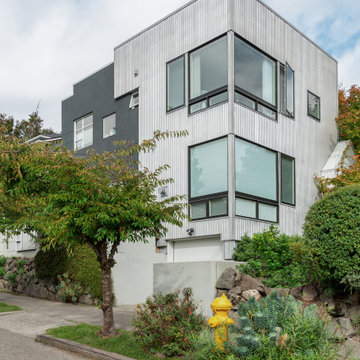
Photo by Tina Witherspoon.
Photo of a mid-sized contemporary three-storey grey house exterior in Seattle with metal siding and a flat roof.
Photo of a mid-sized contemporary three-storey grey house exterior in Seattle with metal siding and a flat roof.
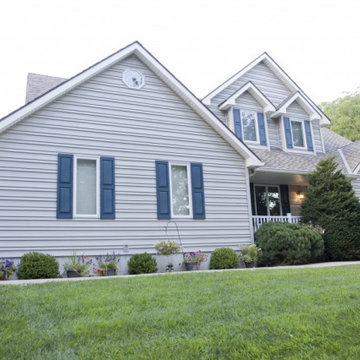
Inspiration for a large arts and crafts two-storey white house exterior in Chicago with metal siding, a gable roof and a shingle roof.
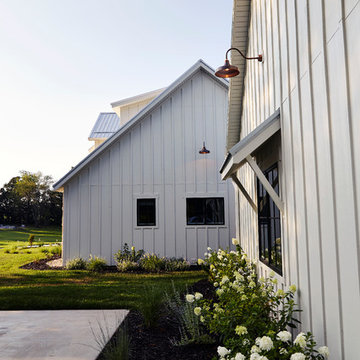
Photography by Starboard & Port of Springfield, Missouri.
This is an example of a large country two-storey house exterior in Other with metal siding, a gable roof and a metal roof.
This is an example of a large country two-storey house exterior in Other with metal siding, a gable roof and a metal roof.
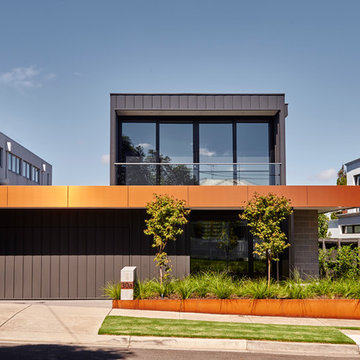
Photographer: Nikole Ramsay
Stylist: Emma O'Meara
Photo of a contemporary two-storey grey house exterior in Geelong with metal siding and a flat roof.
Photo of a contemporary two-storey grey house exterior in Geelong with metal siding and a flat roof.
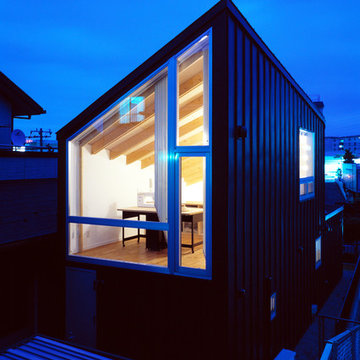
Mid-sized scandinavian two-storey black house exterior in Yokohama with metal siding, a shed roof and a metal roof.
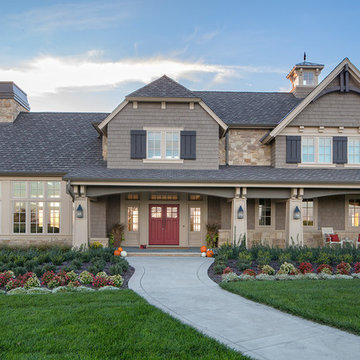
Kurt Johnson Photography
Photo of a two-storey brown house exterior in Omaha with metal siding, a clipped gable roof and a shingle roof.
Photo of a two-storey brown house exterior in Omaha with metal siding, a clipped gable roof and a shingle roof.
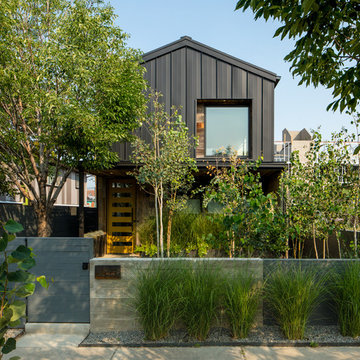
James Florio & Kyle Duetmeyer
Inspiration for a mid-sized modern two-storey black house exterior in Denver with metal siding, a gable roof and a metal roof.
Inspiration for a mid-sized modern two-storey black house exterior in Denver with metal siding, a gable roof and a metal roof.
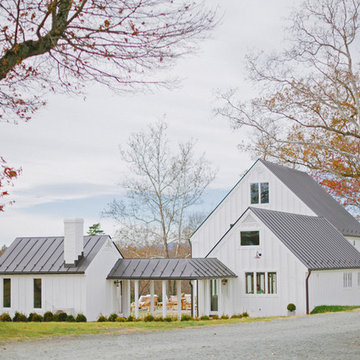
Jessica Maida Photography
This is an example of a large country two-storey white house exterior in Other with metal siding, a gable roof and a metal roof.
This is an example of a large country two-storey white house exterior in Other with metal siding, a gable roof and a metal roof.
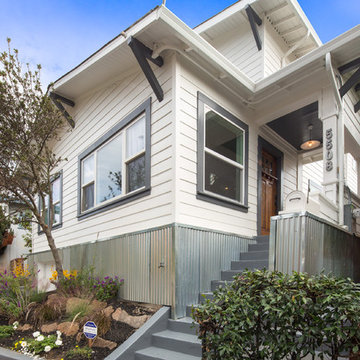
Design ideas for a mid-sized country two-storey white house exterior in San Francisco with metal siding.
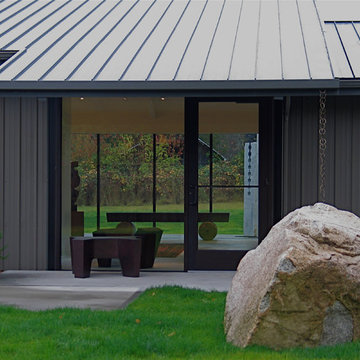
sam van fleet
Front entry to the studio
Inspiration for a mid-sized contemporary one-storey grey house exterior in Seattle with metal siding, a gable roof and a metal roof.
Inspiration for a mid-sized contemporary one-storey grey house exterior in Seattle with metal siding, a gable roof and a metal roof.
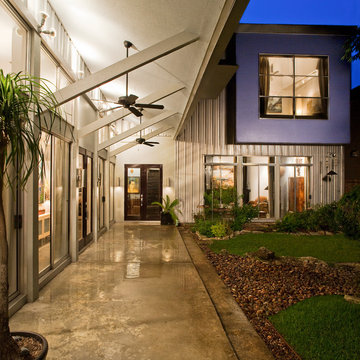
This custom contemporary home was designed and built with a unique combination of products that give this home a fun and artistic flair. For more information about this project please visit: www.gryphonbuilders.com. Or contact Allen Griffin, President of Gryphon Builders, at 281-236-8043 cell or email him at allen@gryphonbuilders.com
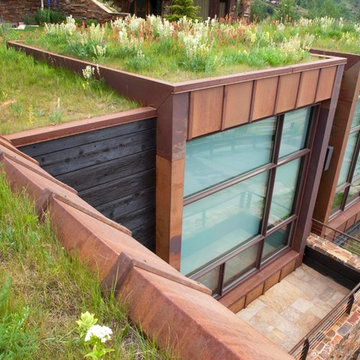
This small guest house is built into the side of the hill and opens up to majestic views of Vail Mountain. The living room cantilevers over the garage below and helps create the feeling of the room floating over the valley below. The house also features a green roof to help minimize the impacts on the house above.
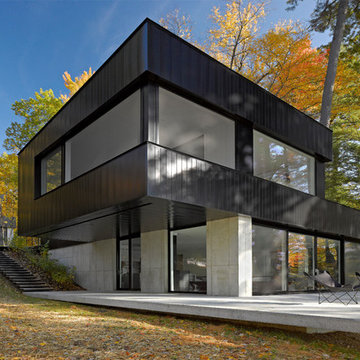
Inspiration for a large contemporary two-storey black house exterior in Burlington with metal siding, a flat roof and a metal roof.
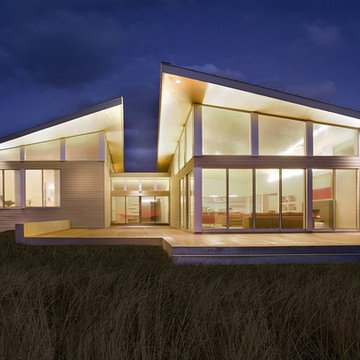
Photo by Eric Roth
Inspiration for a modern two-storey grey house exterior in Boston with metal siding and a shed roof.
Inspiration for a modern two-storey grey house exterior in Boston with metal siding and a shed roof.
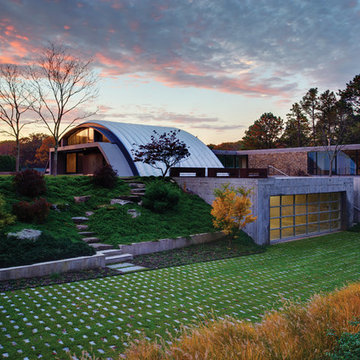
Images courtesy of MB Architecture
This is an example of a large contemporary house exterior in Other with metal siding and a metal roof.
This is an example of a large contemporary house exterior in Other with metal siding and a metal roof.
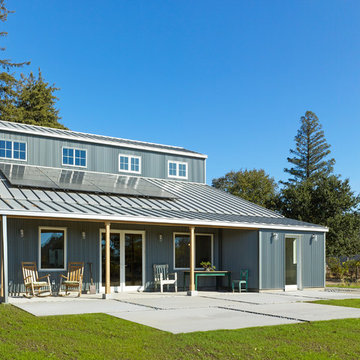
Inspiration for a country two-storey grey house exterior in San Francisco with metal siding, a gable roof and a metal roof.
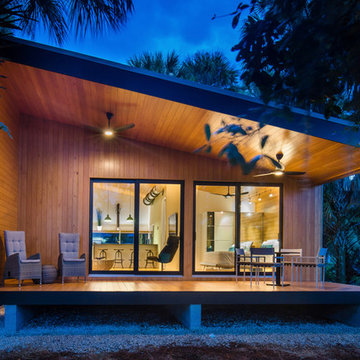
I built this on my property for my aging father who has some health issues. Handicap accessibility was a factor in design. His dream has always been to try retire to a cabin in the woods. This is what he got.
It is a 1 bedroom, 1 bath with a great room. It is 600 sqft of AC space. The footprint is 40' x 26' overall.
The site was the former home of our pig pen. I only had to take 1 tree to make this work and I planted 3 in its place. The axis is set from root ball to root ball. The rear center is aligned with mean sunset and is visible across a wetland.
The goal was to make the home feel like it was floating in the palms. The geometry had to simple and I didn't want it feeling heavy on the land so I cantilevered the structure beyond exposed foundation walls. My barn is nearby and it features old 1950's "S" corrugated metal panel walls. I used the same panel profile for my siding. I ran it vertical to match the barn, but also to balance the length of the structure and stretch the high point into the canopy, visually. The wood is all Southern Yellow Pine. This material came from clearing at the Babcock Ranch Development site. I ran it through the structure, end to end and horizontally, to create a seamless feel and to stretch the space. It worked. It feels MUCH bigger than it is.
I milled the material to specific sizes in specific areas to create precise alignments. Floor starters align with base. Wall tops adjoin ceiling starters to create the illusion of a seamless board. All light fixtures, HVAC supports, cabinets, switches, outlets, are set specifically to wood joints. The front and rear porch wood has three different milling profiles so the hypotenuse on the ceilings, align with the walls, and yield an aligned deck board below. Yes, I over did it. It is spectacular in its detailing. That's the benefit of small spaces.
Concrete counters and IKEA cabinets round out the conversation.
For those who cannot live tiny, I offer the Tiny-ish House.
Photos by Ryan Gamma
Staging by iStage Homes
Design Assistance Jimmy Thornton
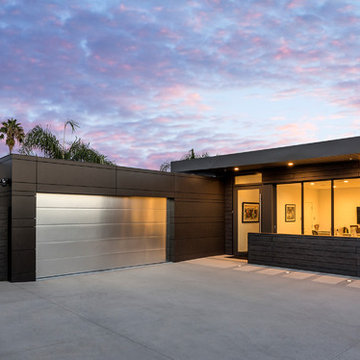
Exterior materials were selected for their desired low maintenance; Trespa, Swiss Pearl, and metal siding wrap the facade and create a refined, simple, modern look.
Photo: Jim Bartsch
House Exterior Design Ideas with Metal Siding
1