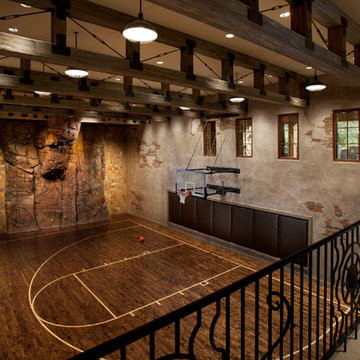Indoor Sport Court Design Ideas
Refine by:
Budget
Sort by:Popular Today
101 - 120 of 787 photos
Item 1 of 2
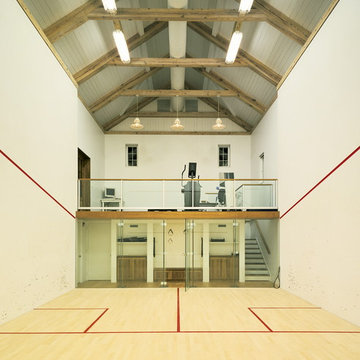
Photo of a large country indoor sport court in New York with white walls and light hardwood floors.
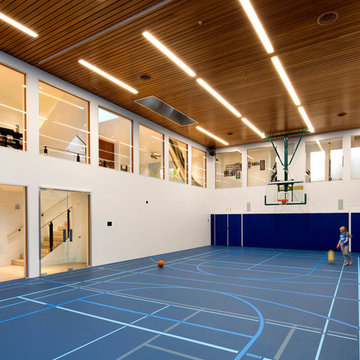
Bernard Andre'
Expansive contemporary indoor sport court in San Francisco with white walls.
Expansive contemporary indoor sport court in San Francisco with white walls.
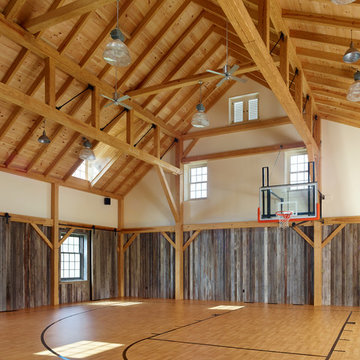
Jeffrey Totaro.
Pinemar, Inc.- Philadelphia General Contractor & Home Builder.
Inspiration for a country indoor sport court in Philadelphia.
Inspiration for a country indoor sport court in Philadelphia.
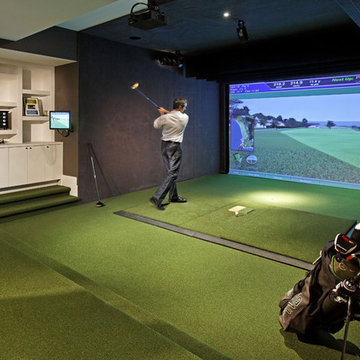
Photographer: David Whittaker
Design ideas for a mid-sized contemporary indoor sport court in Toronto with brown walls, carpet and green floor.
Design ideas for a mid-sized contemporary indoor sport court in Toronto with brown walls, carpet and green floor.
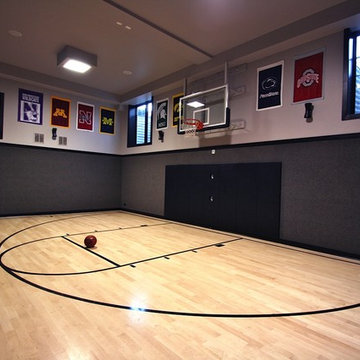
Photo of a large contemporary indoor sport court in Chicago with grey walls and light hardwood floors.
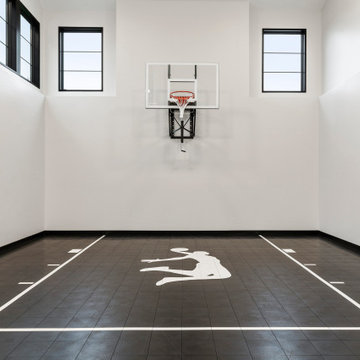
The moment you step into this 7,500-sq.-ft. contemporary Tudor home, you will be drawn into the spacious great room with 10’ ceilings, extensive windows and doors, and a fabulous scenic view from the terrace or screen porch. The gourmet kitchen features a Caesarstone-wrapped island, built-in seating area & viewing windows to the basketball court below. The upper level includes 3 bedrooms, 3 baths, a bonus room and master suite oasis. The lower level is all about fun with a state-of-the-art RAYVA theater room, basketball court, exercise room & bar/entertaining space. This home also features a Ketra Lighting system.
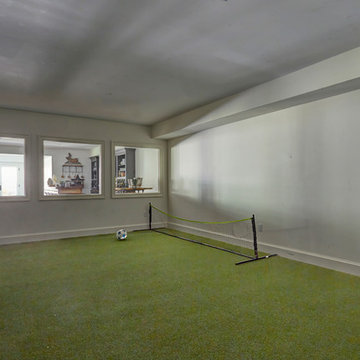
An indoor soccer area for the grand kids, outfitted in artificial turf, is adjacent to the lower-level wet bar. Photo by Mike Kaskel.
Large country indoor sport court in Chicago with white walls, carpet and green floor.
Large country indoor sport court in Chicago with white walls, carpet and green floor.
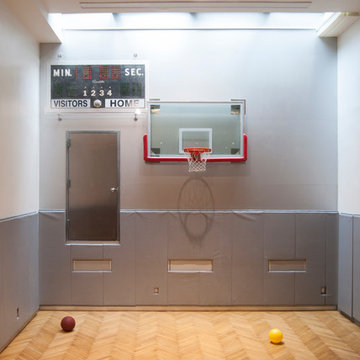
The duo's primary consideration during the design phase was to create a fully-functioning family home. "We are always thinking about our kids", Novogratz explains. "They needed a place to run around in the city, so putting the gym in was a pretty obvious solution. It may be out of the ordinary, but it is better than having your children skateboarding through the kitchen!"
The couple's oldest son, Wolfgang, is a champion basketball player. While the court provides him with a place to hone his skills, it doubles as an entertaining space. "We knew we needed to use the space efficiently so it could work for everything", says the designer. From watching movies on a retractable screen, to hosting a 40-guest Thanksgiving dinner, the gym has proved itself as a good move. It has even been a haunted house!
Adrienne DeRosa Photography
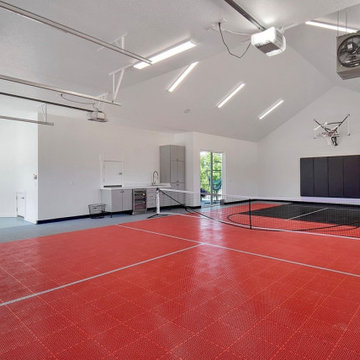
This Home Garage Game Court Conversion will allow family to play Basketball, Pickleball, and use the garage for parking vehicles.
The modular Sports Flooring system is USA Made and meets are major sports organizations specs for performance and safe play. Manufactured by SNAPSPORTS® in the USA
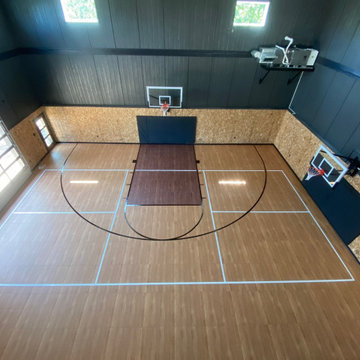
SnapSports athletic tiles in Light and Dark Maple Pro 36, Gladiator 72" and 60" adjustable basketball hoops with 3' overhang, basketball and pickleball game lines, black wall pads, black cove base

Shoot some hoops and practice your skills in your own private court. Stay fit as a family with this open space to work out and play together.
Photos: Reel Tour Media
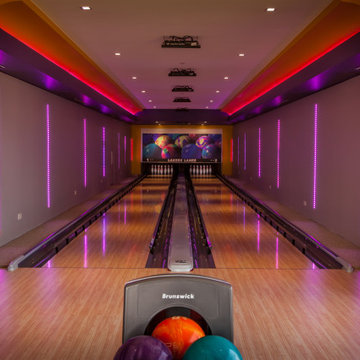
Inspiration for a contemporary indoor sport court in Dallas with multi-coloured walls, light hardwood floors and beige floor.
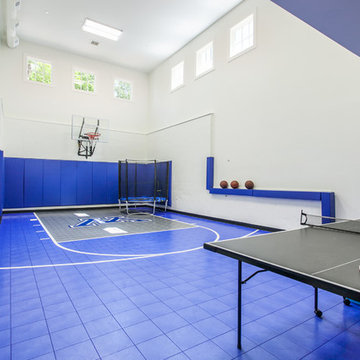
The client’s coastal New England roots inspired this Shingle style design for a lakefront lot. With a background in interior design, her ideas strongly influenced the process, presenting both challenge and reward in executing her exact vision. Vintage coastal style grounds a thoroughly modern open floor plan, designed to house a busy family with three active children. A primary focus was the kitchen, and more importantly, the butler’s pantry tucked behind it. Flowing logically from the garage entry and mudroom, and with two access points from the main kitchen, it fulfills the utilitarian functions of storage and prep, leaving the main kitchen free to shine as an integral part of the open living area.
An ARDA for Custom Home Design goes to
Royal Oaks Design
Designer: Kieran Liebl
From: Oakdale, Minnesota
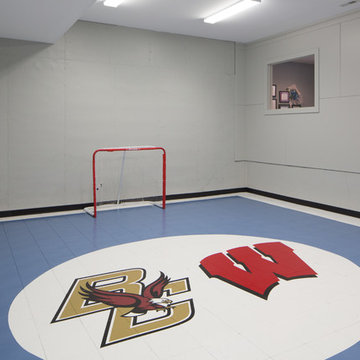
Mark Teskey
Large traditional indoor sport court in Minneapolis with grey walls and linoleum floors.
Large traditional indoor sport court in Minneapolis with grey walls and linoleum floors.
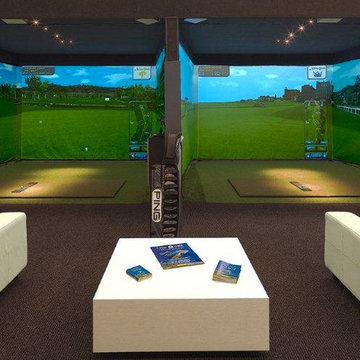
3 Screen Custom Designed Golf Simulator Room Commercial
By Indoor Golf Design
Corporate and Home Media Design & Installation
www.indoorgolfdesign.com
Inspiration for a contemporary indoor sport court in Phoenix.
Inspiration for a contemporary indoor sport court in Phoenix.
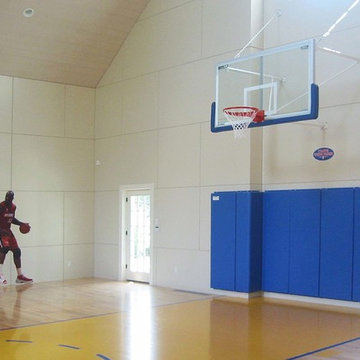
new construction project / builder - cmd corp
This is an example of a large traditional indoor sport court in Boston with beige walls, light hardwood floors and beige floor.
This is an example of a large traditional indoor sport court in Boston with beige walls, light hardwood floors and beige floor.
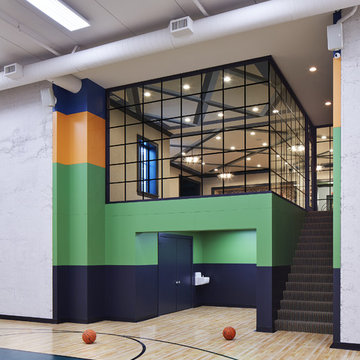
Builder: John Kraemer & Sons | Architect: Murphy & Co . Design | Interiors: Twist Interior Design | Landscaping: TOPO | Photographer: Corey Gaffer
Photo of a large contemporary indoor sport court in Minneapolis with grey walls and beige floor.
Photo of a large contemporary indoor sport court in Minneapolis with grey walls and beige floor.
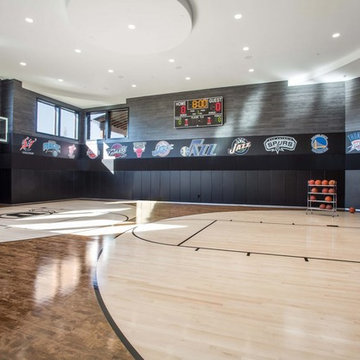
Expansive contemporary indoor sport court in Salt Lake City with black walls, light hardwood floors and beige floor.
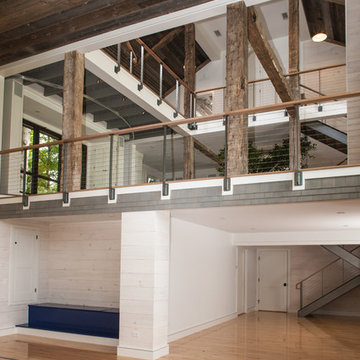
John Kane / Silver Sun Studio
This is an example of an expansive transitional indoor sport court in Bridgeport with white walls and light hardwood floors.
This is an example of an expansive transitional indoor sport court in Bridgeport with white walls and light hardwood floors.
Indoor Sport Court Design Ideas
6
