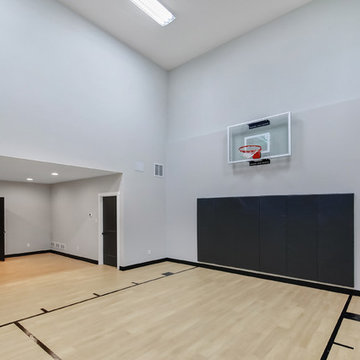Indoor Sport Court Design Ideas
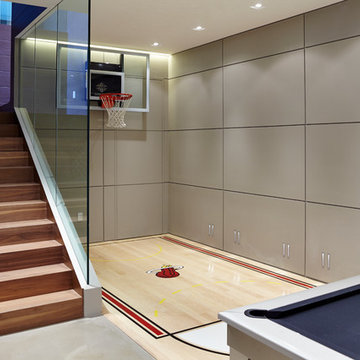
Photography by Moris Moreno
Contemporary indoor sport court in Miami with grey walls, light hardwood floors and beige floor.
Contemporary indoor sport court in Miami with grey walls, light hardwood floors and beige floor.
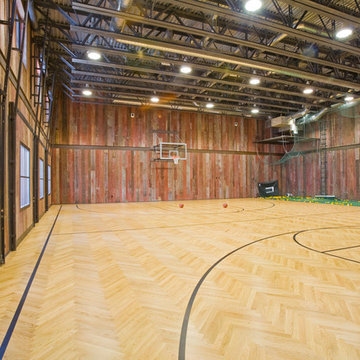
Jennifer Koskinen | Merritt Design Photo
Design ideas for an expansive traditional indoor sport court in Denver with light hardwood floors.
Design ideas for an expansive traditional indoor sport court in Denver with light hardwood floors.

Custom designed and design build of indoor basket ball court, home gym and golf simulator.
Expansive contemporary indoor sport court in Boston with brown walls, light hardwood floors, brown floor and exposed beam.
Expansive contemporary indoor sport court in Boston with brown walls, light hardwood floors, brown floor and exposed beam.

Our Austin studio gave this new build home a serene feel with earthy materials, cool blues, pops of color, and textural elements.
---
Project designed by Sara Barney’s Austin interior design studio BANDD DESIGN. They serve the entire Austin area and its surrounding towns, with an emphasis on Round Rock, Lake Travis, West Lake Hills, and Tarrytown.
For more about BANDD DESIGN, click here: https://bandddesign.com/
To learn more about this project, click here:
https://bandddesign.com/natural-modern-new-build-austin-home/
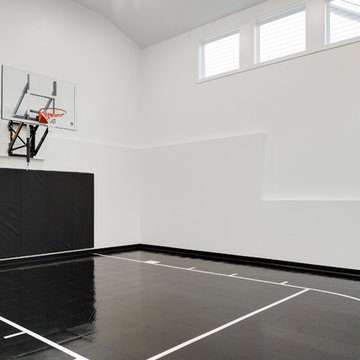
Photo of an expansive transitional indoor sport court in Minneapolis with white walls and black floor.
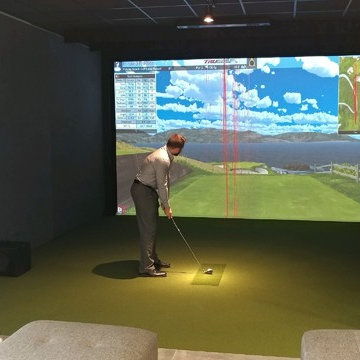
Golf Simulator installed in a corporate office for team building and client entertainment.
This is an example of a modern indoor sport court in Phoenix.
This is an example of a modern indoor sport court in Phoenix.
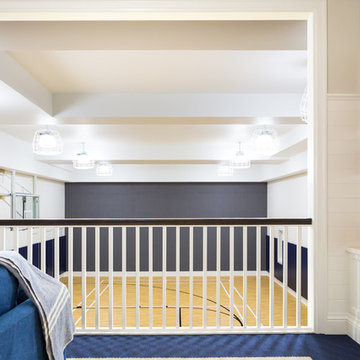
Evanston home designed by:
Konstant Architecture + Home
Photographed by Kathleen Virginia Photography
Inspiration for an expansive traditional indoor sport court in Chicago with white walls and light hardwood floors.
Inspiration for an expansive traditional indoor sport court in Chicago with white walls and light hardwood floors.
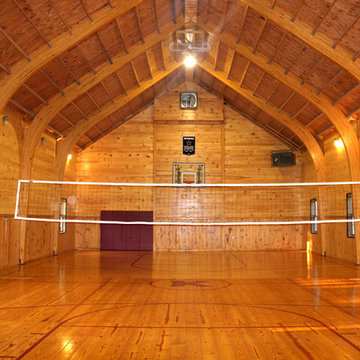
Inspiration for an expansive country indoor sport court in Other with brown walls, medium hardwood floors and brown floor.
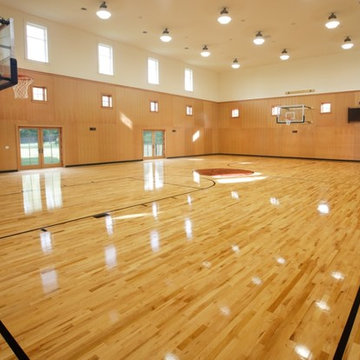
This beautifully custom designed, 25,000 square foot home is one of a kind and built by Bonacio Construction. Included are rich cherry built-ins along with coffered ceilings and wrapped beams, custom hardwood floors, marble flooring and custom concrete countertops. This project included a bowling alley, sauna, exercise room, gymnasium as well as both indoor & outdoor pools.
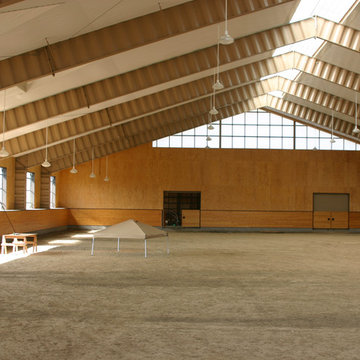
This 215 acre private horse breeding and training facility can house up to 70 horses. Equine Facility Design began the site design when the land was purchased in 2001 and has managed the design team through construction which completed in 2009. Equine Facility Design developed the site layout of roads, parking, building areas, pastures, paddocks, trails, outdoor arena, Grand Prix jump field, pond, and site features. The structures include a 125’ x 250’ indoor steel riding arena building design with an attached viewing room, storage, and maintenance area; and multiple horse barn designs, including a 15 stall retirement horse barn, a 22 stall training barn with rehab facilities, a six stall stallion barn with laboratory and breeding room, a 12 stall broodmare barn with 12’ x 24’ stalls that can become 12’ x 12’ stalls at the time of weaning foals. Equine Facility Design also designed the main residence, maintenance and storage buildings, and pasture shelters. Improvements include pasture development, fencing, drainage, signage, entry gates, site lighting, and a compost facility.
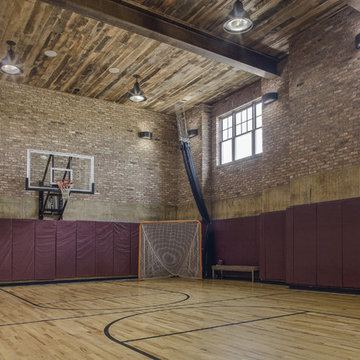
Alan Gilbert Photography
Inspiration for an expansive country indoor sport court in Baltimore with light hardwood floors.
Inspiration for an expansive country indoor sport court in Baltimore with light hardwood floors.
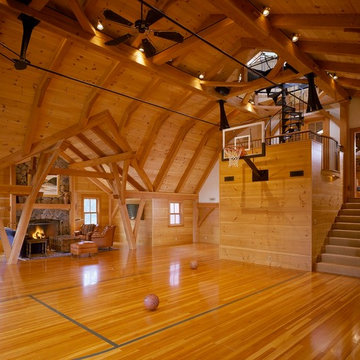
Dewing Schmid Kearns
Inspiration for an expansive country indoor sport court in Boston with medium hardwood floors and brown walls.
Inspiration for an expansive country indoor sport court in Boston with medium hardwood floors and brown walls.
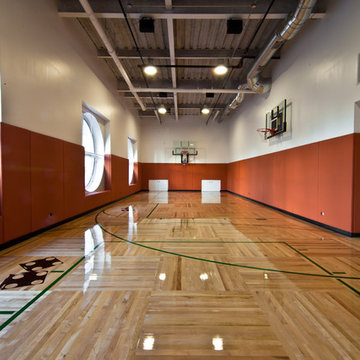
This is an example of an expansive contemporary indoor sport court in Chicago with light hardwood floors.
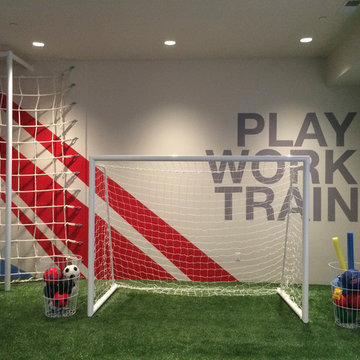
West wall of the large playroom features the faceted climbing net with a 12' fireman pole.
Inspiration for a large modern indoor sport court in Salt Lake City with multi-coloured walls.
Inspiration for a large modern indoor sport court in Salt Lake City with multi-coloured walls.
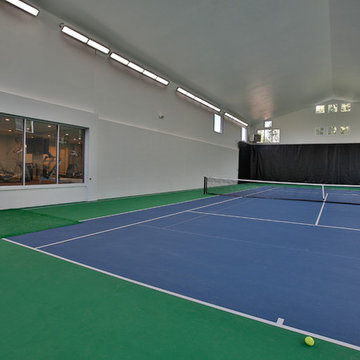
Design ideas for a large traditional indoor sport court in Salt Lake City with grey walls.
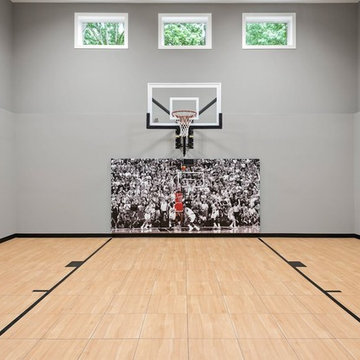
Indoor basketball court
Large contemporary indoor sport court in Minneapolis with grey walls and beige floor.
Large contemporary indoor sport court in Minneapolis with grey walls and beige floor.
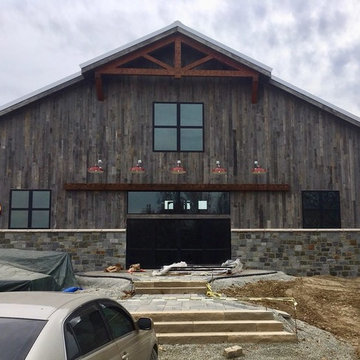
Grandpa Transforms Old Family Barn Into A Serious SNAPSPORTS® Multi-Sports Gym for his Grandchildren aka 'Crazy Critters'.
Talk about a cool grandpa! He wanted to create a space when grandchildren come over to play all of their favorite sports. On the One Court, they can Safely Play basketball, Volleyball, Tennis, pickleball, futsal, inline hockey and more. That is one way to get the whole family to spend more time together :)
This 65'x120' court features the multi-patented DuraCourt flooring, multi-game lines and a custom Crazy Critters family logo
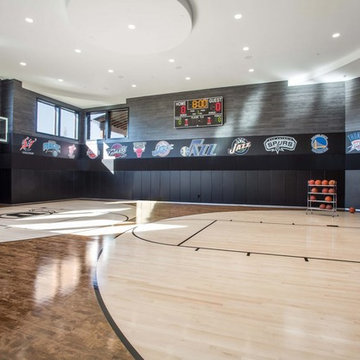
Expansive contemporary indoor sport court in Salt Lake City with black walls, light hardwood floors and beige floor.

Spacecrafting Photography
Inspiration for an expansive transitional indoor sport court in Minneapolis with grey walls, vinyl floors and grey floor.
Inspiration for an expansive transitional indoor sport court in Minneapolis with grey walls, vinyl floors and grey floor.
Indoor Sport Court Design Ideas
8
