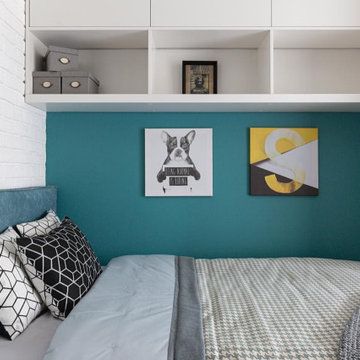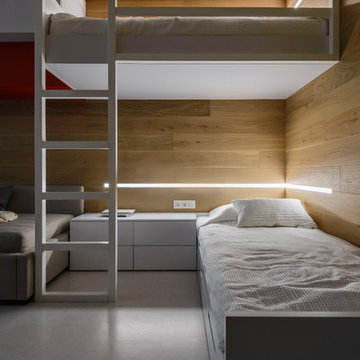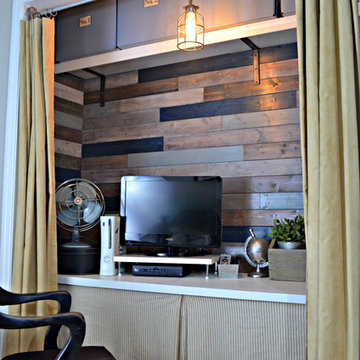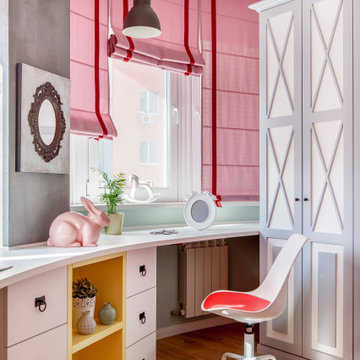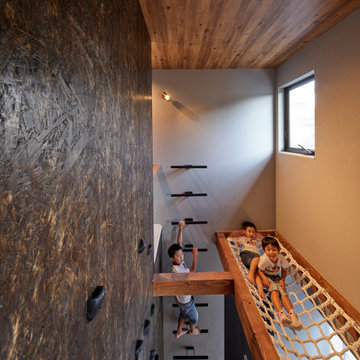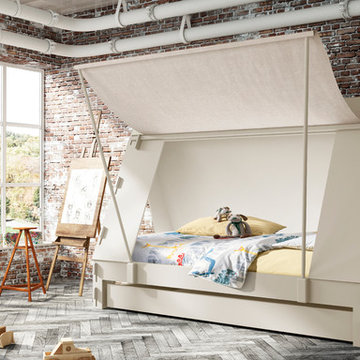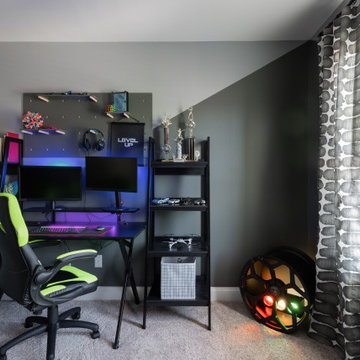Industrial Baby and Kids' Design Ideas
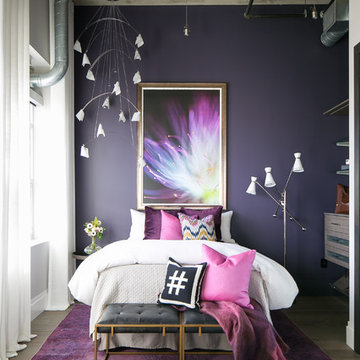
Ryan Garvin Photography
Mid-sized industrial kids' room in Denver with purple walls and dark hardwood floors for girls.
Mid-sized industrial kids' room in Denver with purple walls and dark hardwood floors for girls.
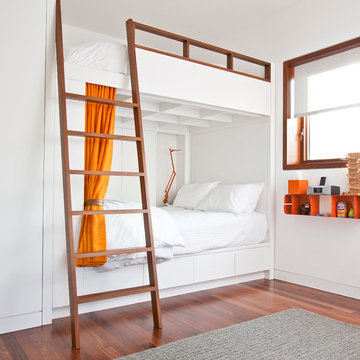
Architecture by Vinci | Hamp Architects, Inc.
Interiors by Stephanie Wohlner Design.
Lighting by Lux Populi.
Construction by Goldberg General Contracting, Inc.
Photos by Eric Hausman.
Find the right local pro for your project
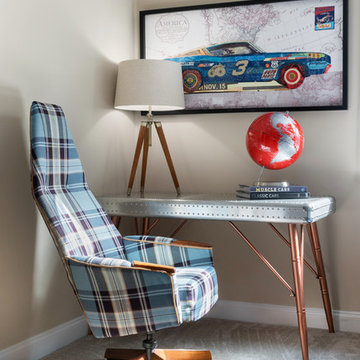
Design ideas for a mid-sized industrial gender-neutral kids' room in Other with brown walls, carpet and grey floor.
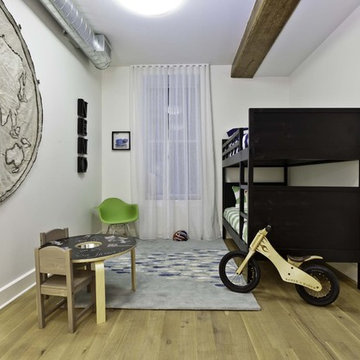
Established in 1895 as a warehouse for the spice trade, 481 Washington was built to last. With its 25-inch-thick base and enchanting Beaux Arts facade, this regal structure later housed a thriving Hudson Square printing company. After an impeccable renovation, the magnificent loft building’s original arched windows and exquisite cornice remain a testament to the grandeur of days past. Perfectly anchored between Soho and Tribeca, Spice Warehouse has been converted into 12 spacious full-floor lofts that seamlessly fuse Old World character with modern convenience. Steps from the Hudson River, Spice Warehouse is within walking distance of renowned restaurants, famed art galleries, specialty shops and boutiques. With its golden sunsets and outstanding facilities, this is the ideal destination for those seeking the tranquil pleasures of the Hudson River waterfront.
Expansive private floor residences were designed to be both versatile and functional, each with 3 to 4 bedrooms, 3 full baths, and a home office. Several residences enjoy dramatic Hudson River views.
This open space has been designed to accommodate a perfect Tribeca city lifestyle for entertaining, relaxing and working.
The design reflects a tailored “old world” look, respecting the original features of the Spice Warehouse. With its high ceilings, arched windows, original brick wall and iron columns, this space is a testament of ancient time and old world elegance.
This kids' bedroom design has been created keeping the old world style in mind. It features an old wall fabric world map, a bunk bed, a fun chalk board kids activity table and other fun industrial looking accents.
Photography: Francis Augustine
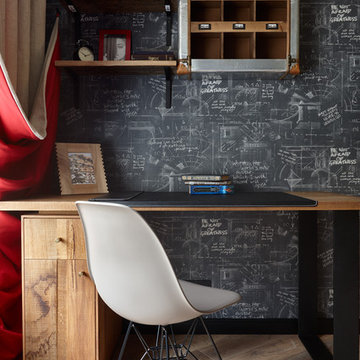
Интерьер детской комнаты
Industrial gender-neutral kids' room in Moscow with light hardwood floors and multi-coloured walls.
Industrial gender-neutral kids' room in Moscow with light hardwood floors and multi-coloured walls.
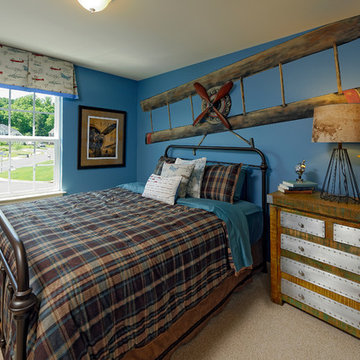
Manchester Plan - Secondary Bedroom
Industrial kids' room in Atlanta with blue walls and carpet for boys.
Industrial kids' room in Atlanta with blue walls and carpet for boys.
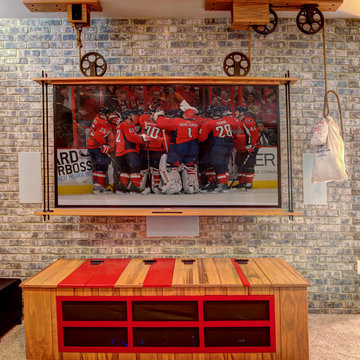
This energetic and inviting space offers entertainment, relaxation, quiet comfort or spirited revelry for the whole family. The fan wall proudly and safely displays treasures from favorite teams adding life and energy to the space while bringing the whole room together.
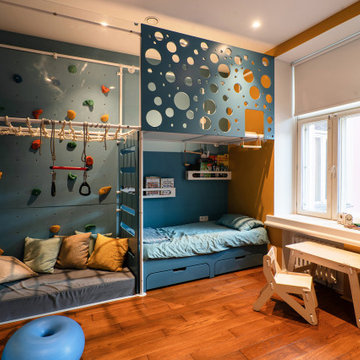
Детская старшего ребёнка изначально задумывалась как яркое смелое пространство с волнообразным потолком, авторской мебелью и большим количеством ярких акцентов. Однако, по причине дороговизны предлагаемых решений, было решено мебелировать детскую готовыми решениями.
Получилось креативное пространство для роста, творчества и многостороннего развития ребёнка. Над кроватью расположена акцентная перфорированная панель, слева от неё - скалолазная стенка, большой стеллаж для игрушек у входа и рабочий стол у окна.
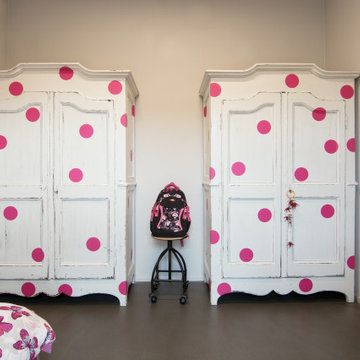
Gli armadi gemelli grigio chiaro decapato sono stati ringiovaniti grazie a degli spiritosi pois rosa fucsia
Photo of a small industrial kids' bedroom for kids 4-10 years old and girls in Florence with grey walls, concrete floors and grey floor.
Photo of a small industrial kids' bedroom for kids 4-10 years old and girls in Florence with grey walls, concrete floors and grey floor.
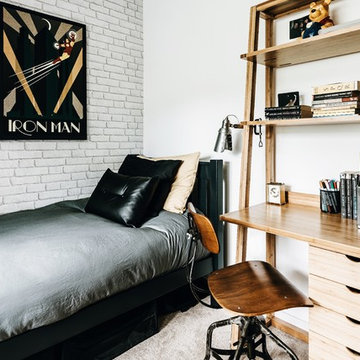
Maciek Platek
Photo of a small industrial kids' room in Cambridgeshire with white walls and carpet.
Photo of a small industrial kids' room in Cambridgeshire with white walls and carpet.
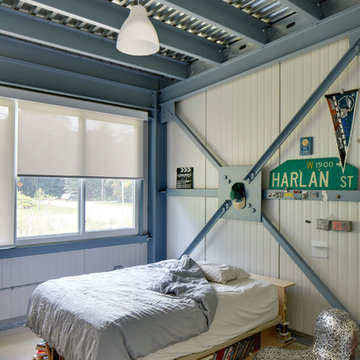
Homeowner
Design ideas for an industrial kids' bedroom for boys in Miami with white walls and concrete floors.
Design ideas for an industrial kids' bedroom for boys in Miami with white walls and concrete floors.
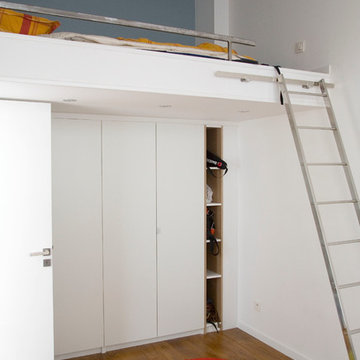
Arnaud RINUCCINI
Mid-sized industrial gender-neutral kids' room in Paris with medium hardwood floors and multi-coloured walls.
Mid-sized industrial gender-neutral kids' room in Paris with medium hardwood floors and multi-coloured walls.
Industrial Baby and Kids' Design Ideas
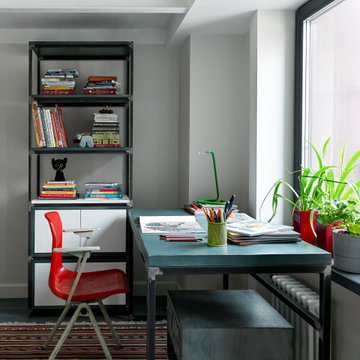
Авторы проекта:
Макс Жуков
Виктор Штефан
Стиль: Даша Соболева
Фото: Сергей Красюк
Inspiration for a mid-sized industrial kids' room for girls in Moscow with white walls, medium hardwood floors and blue floor.
Inspiration for a mid-sized industrial kids' room for girls in Moscow with white walls, medium hardwood floors and blue floor.
4


