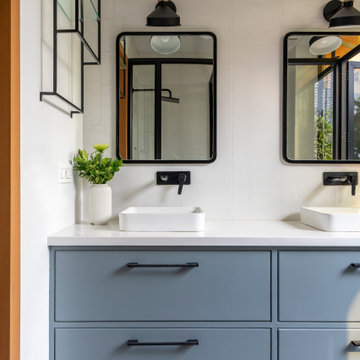Industrial Bathroom Design Ideas
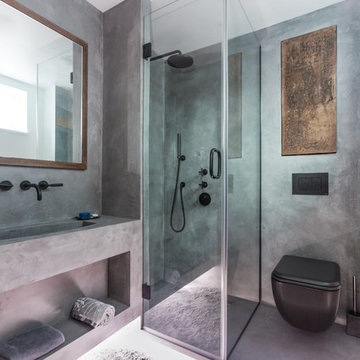
Beautiful polished concrete finish with the rustic mirror and black accessories including taps, wall-hung toilet, shower head and shower mixer is making this newly renovated bathroom look modern and sleek.
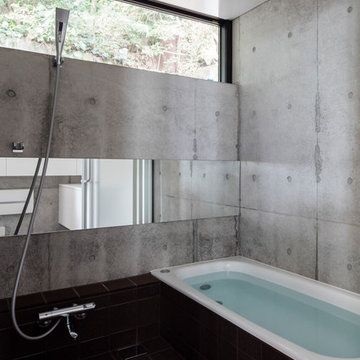
Photographs © 山内紀人 + GEN INOUE (1,10)
Design ideas for an industrial bathroom in Yokohama with a corner tub, grey walls and black floor.
Design ideas for an industrial bathroom in Yokohama with a corner tub, grey walls and black floor.
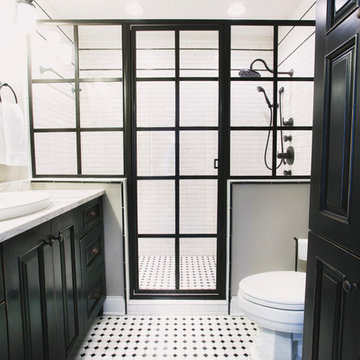
ROK Photography
Design ideas for a mid-sized industrial master wet room bathroom in Other with recessed-panel cabinets, black cabinets, a two-piece toilet, marble, grey walls, laminate floors, a drop-in sink, multi-coloured floor and a hinged shower door.
Design ideas for a mid-sized industrial master wet room bathroom in Other with recessed-panel cabinets, black cabinets, a two-piece toilet, marble, grey walls, laminate floors, a drop-in sink, multi-coloured floor and a hinged shower door.
Find the right local pro for your project
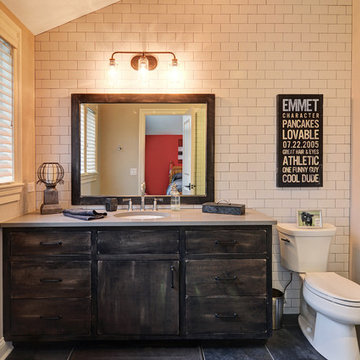
3Di FOCUS
Inspiration for an industrial bathroom in Chicago with a corner shower, a two-piece toilet, white tile, subway tile, grey walls, an undermount sink and grey benchtops.
Inspiration for an industrial bathroom in Chicago with a corner shower, a two-piece toilet, white tile, subway tile, grey walls, an undermount sink and grey benchtops.
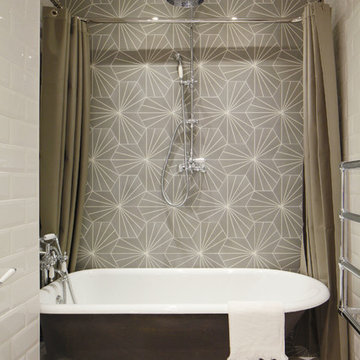
James Balston
Inspiration for a small industrial bathroom in London with a freestanding tub, white tile, subway tile, multi-coloured walls and a shower/bathtub combo.
Inspiration for a small industrial bathroom in London with a freestanding tub, white tile, subway tile, multi-coloured walls and a shower/bathtub combo.
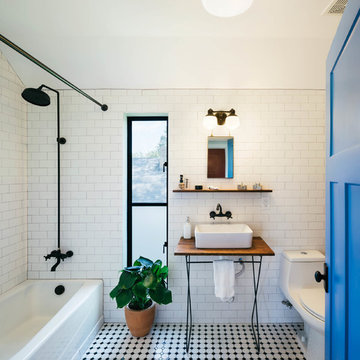
Photo by Amanda Kirkpatrick
Industrial bathroom in Austin with a vessel sink, wood benchtops, an alcove tub, a shower/bathtub combo, a one-piece toilet, white tile, subway tile, multi-coloured floor and brown benchtops.
Industrial bathroom in Austin with a vessel sink, wood benchtops, an alcove tub, a shower/bathtub combo, a one-piece toilet, white tile, subway tile, multi-coloured floor and brown benchtops.
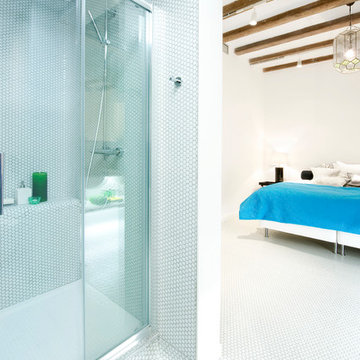
www.vicugo.com
Inspiration for an industrial bathroom in Madrid with an alcove shower and white tile.
Inspiration for an industrial bathroom in Madrid with an alcove shower and white tile.
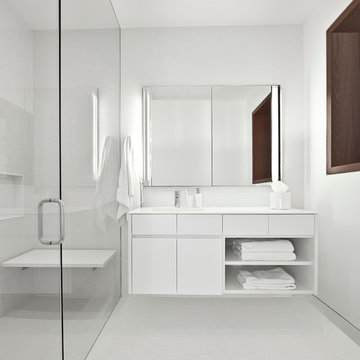
Architecture by Vinci | Hamp Architects, Inc.
Interiors by Stephanie Wohlner Design.
Lighting by Lux Populi.
Construction by Goldberg General Contracting, Inc.
Photos by Eric Hausman.
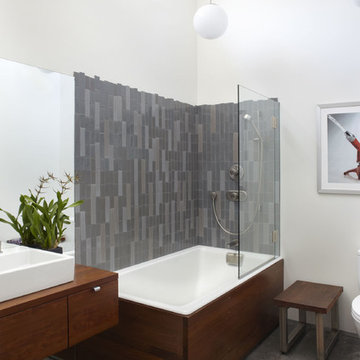
master bath. photo by mike litchfield.
Industrial bathroom in San Francisco with a vessel sink.
Industrial bathroom in San Francisco with a vessel sink.
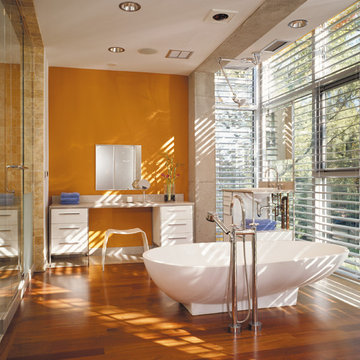
Photography-Hedrich Blessing
Glass House:
The design objective was to build a house for my wife and three kids, looking forward in terms of how people live today. To experiment with transparency and reflectivity, removing borders and edges from outside to inside the house, and to really depict “flowing and endless space”. To construct a house that is smart and efficient in terms of construction and energy, both in terms of the building and the user. To tell a story of how the house is built in terms of the constructability, structure and enclosure, with the nod to Japanese wood construction in the method in which the concrete beams support the steel beams; and in terms of how the entire house is enveloped in glass as if it was poured over the bones to make it skin tight. To engineer the house to be a smart house that not only looks modern, but acts modern; every aspect of user control is simplified to a digital touch button, whether lights, shades/blinds, HVAC, communication/audio/video, or security. To develop a planning module based on a 16 foot square room size and a 8 foot wide connector called an interstitial space for hallways, bathrooms, stairs and mechanical, which keeps the rooms pure and uncluttered. The base of the interstitial spaces also become skylights for the basement gallery.
This house is all about flexibility; the family room, was a nursery when the kids were infants, is a craft and media room now, and will be a family room when the time is right. Our rooms are all based on a 16’x16’ (4.8mx4.8m) module, so a bedroom, a kitchen, and a dining room are the same size and functions can easily change; only the furniture and the attitude needs to change.
The house is 5,500 SF (550 SM)of livable space, plus garage and basement gallery for a total of 8200 SF (820 SM). The mathematical grid of the house in the x, y and z axis also extends into the layout of the trees and hardscapes, all centered on a suburban one-acre lot.
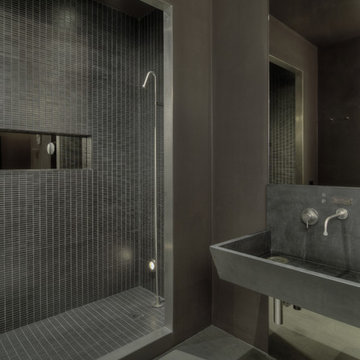
Copyright @ Bjorg Magnea. All rights reserved.
This is an example of an industrial bathroom in New York with a trough sink.
This is an example of an industrial bathroom in New York with a trough sink.
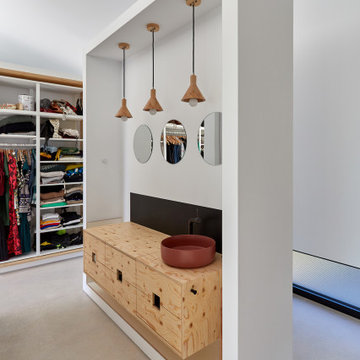
El mueble del lavabo del baño principal se enmarca en una estructura de pladur. Se aprecia que hay una búsqueda de que el volumen se entienda de forma limpia, evitando el uso del rodapie, y forzando una sombra lineal, continua y estrecha en la parte inferior, que genera un efecto de que el volumen "flota" sobre el suelo.
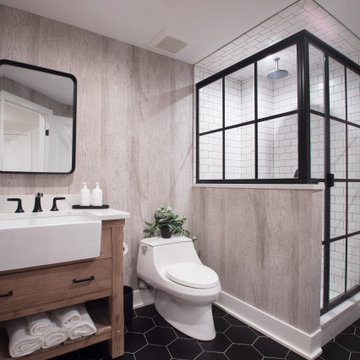
In the bathroom, we used vinyl wallpaper that is textured to look like wood.
Design ideas for an industrial 3/4 bathroom in New York with brown cabinets, a single vanity, a freestanding vanity and wallpaper.
Design ideas for an industrial 3/4 bathroom in New York with brown cabinets, a single vanity, a freestanding vanity and wallpaper.

Il bagno principale è stato ricavato in uno spazio stretto e lungo dove si è scelto di collocare la doccia a ridosso della finestra e addossare i sanitari ed il lavabo su un lato per permettere una migliore fruizione dell’ambiente. L’uso della resina in continuità tra pavimento e soffitto e lo specchio che corre lungo il lato del bagno, lo rendono percettivamente più ampio e accogliente.

Small industrial 3/4 bathroom in Saint Petersburg with flat-panel cabinets, grey cabinets, a corner shower, a wall-mount toilet, white tile, ceramic tile, green walls, porcelain floors, a drop-in sink, solid surface benchtops, black floor, a sliding shower screen, black benchtops, a single vanity and a freestanding vanity.
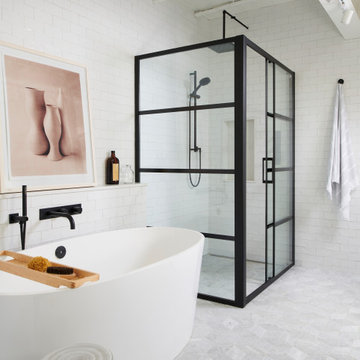
Dimensional marble flooring with subway tile. A curbless black shower trim with black fixtures. Freestanding tub
Inspiration for a mid-sized industrial bathroom in Toronto.
Inspiration for a mid-sized industrial bathroom in Toronto.

Huntsmore handled the complete design and build of this bathroom extension in Brook Green, W14. Planning permission was gained for the new rear extension at first-floor level. Huntsmore then managed the interior design process, specifying all finishing details. The client wanted to pursue an industrial style with soft accents of pinkThe proposed room was small, so a number of bespoke items were selected to make the most of the space. To compliment the large format concrete effect tiles, this concrete sink was specially made by Warrington & Rose. This met the client's exacting requirements, with a deep basin area for washing and extra counter space either side to keep everyday toiletries and luxury soapsBespoke cabinetry was also built by Huntsmore with a reeded finish to soften the industrial concrete. A tall unit was built to act as bathroom storage, and a vanity unit created to complement the concrete sink. The joinery was finished in Mylands' 'Rose Theatre' paintThe industrial theme was further continued with Crittall-style steel bathroom screen and doors entering the bathroom. The black steel works well with the pink and grey concrete accents through the bathroom. Finally, to soften the concrete throughout the scheme, the client requested a reindeer moss living wall. This is a natural moss, and draws in moisture and humidity as well as softening the room.
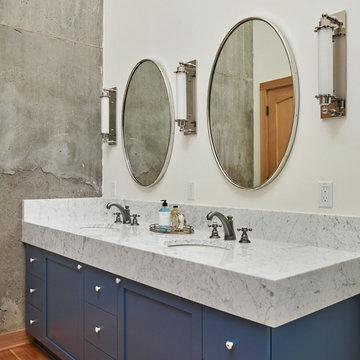
The "Dream of the '90s" was alive in this industrial loft condo before Neil Kelly Portland Design Consultant Erika Altenhofen got her hands on it. No new roof penetrations could be made, so we were tasked with updating the current footprint. Erika filled the niche with much needed storage provisions, like a shelf and cabinet. The shower tile will replaced with stunning blue "Billie Ombre" tile by Artistic Tile. An impressive marble slab was laid on a fresh navy blue vanity, white oval mirrors and fitting industrial sconce lighting rounds out the remodeled space.
Industrial Bathroom Design Ideas
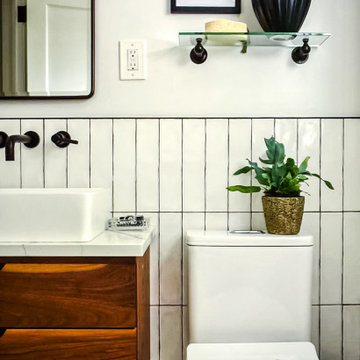
Photo of a small industrial master bathroom in Philadelphia with flat-panel cabinets, medium wood cabinets, an alcove tub, a shower/bathtub combo, a one-piece toilet, white tile, ceramic tile, white walls, cement tiles, a vessel sink, quartzite benchtops, black floor, a shower curtain, white benchtops, a single vanity and a floating vanity.
4
