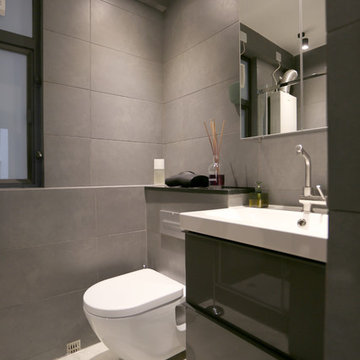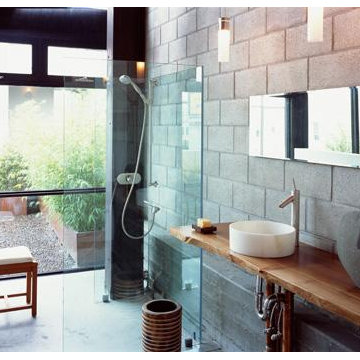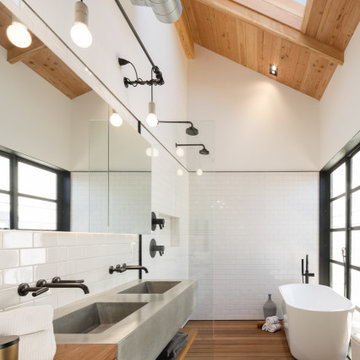Industrial Bathroom Design Ideas
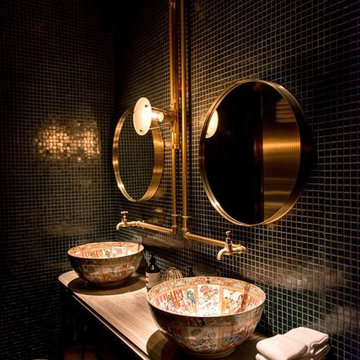
Design ideas for an industrial bathroom in Other with brown cabinets, black tile, mosaic tile, a vessel sink, wood benchtops, brown benchtops and flat-panel cabinets.
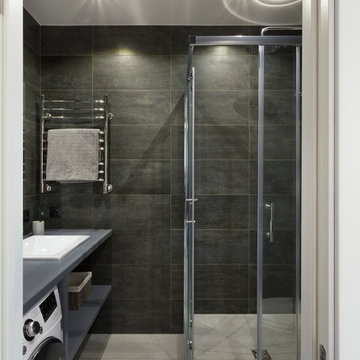
фотограф Anton Likhtarovich
Design ideas for a small industrial 3/4 bathroom in Moscow with open cabinets, grey cabinets, black tile, porcelain tile, porcelain floors, a drop-in sink, wood benchtops, grey floor and a sliding shower screen.
Design ideas for a small industrial 3/4 bathroom in Moscow with open cabinets, grey cabinets, black tile, porcelain tile, porcelain floors, a drop-in sink, wood benchtops, grey floor and a sliding shower screen.
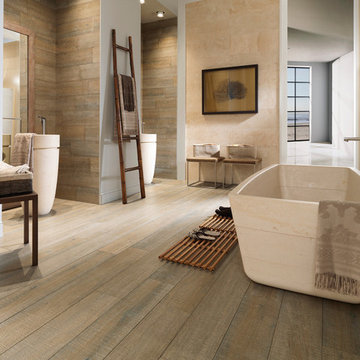
This beautiful, clean bathroom combines traditional and contemporary with a touch of industrial. The wood-look ceramic wall tile brings a soft edge to the industrial flair; while the stunning water-proof vinyl plank flooring is a practical and beautiful option. Flooring available at Finstad's Carpet One.
Find the right local pro for your project
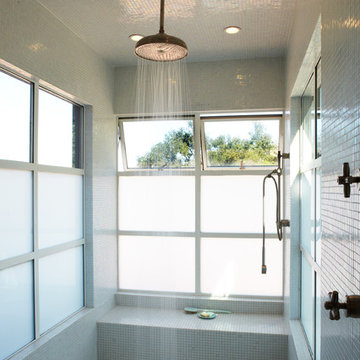
Inspiration for an expansive industrial 3/4 bathroom in Orange County with an alcove shower, multi-coloured tile, white tile and mosaic tile.
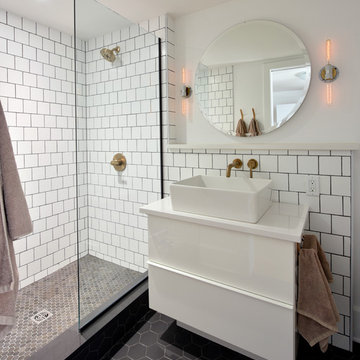
Previously renovated with a two-story addition in the 80’s, the home’s square footage had been increased, but the current homeowners struggled to integrate the old with the new.
An oversized fireplace and awkward jogged walls added to the challenges on the main floor, along with dated finishes. While on the second floor, a poorly configured layout was not functional for this expanding family.
From the front entrance, we can see the fireplace was removed between the living room and dining rooms, creating greater sight lines and allowing for more traditional archways between rooms.
At the back of the home, we created a new mudroom area, and updated the kitchen with custom two-tone millwork, countertops and finishes. These main floor changes work together to create a home more reflective of the homeowners’ tastes.
On the second floor, the master suite was relocated and now features a beautiful custom ensuite, walk-in closet and convenient adjacency to the new laundry room.
Gordon King Photography
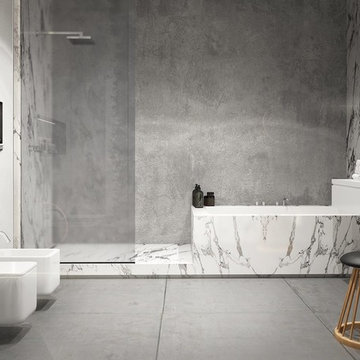
Industrial master bathroom in Miami with white cabinets, a corner shower, a wall-mount toilet, an integrated sink and an open shower.
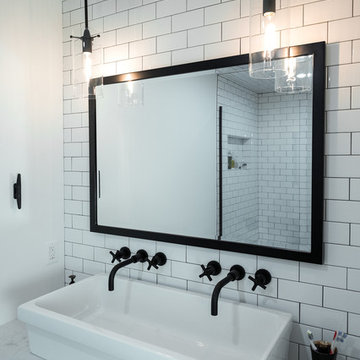
Scott Meivogel
This is an example of a mid-sized industrial bathroom in Grand Rapids with a corner shower, subway tile, white walls, a trough sink and marble benchtops.
This is an example of a mid-sized industrial bathroom in Grand Rapids with a corner shower, subway tile, white walls, a trough sink and marble benchtops.
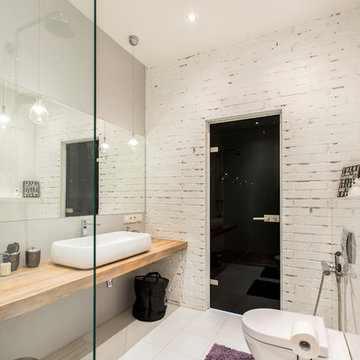
Квартира в Москве в стиле лофт
Авторы:Чаплыгина Дарья, Пеккер Юлия
This is an example of a mid-sized industrial master bathroom in Moscow with a wall-mount toilet, white tile, porcelain tile, white walls, porcelain floors, wood benchtops, a vessel sink, an open shower and brown benchtops.
This is an example of a mid-sized industrial master bathroom in Moscow with a wall-mount toilet, white tile, porcelain tile, white walls, porcelain floors, wood benchtops, a vessel sink, an open shower and brown benchtops.
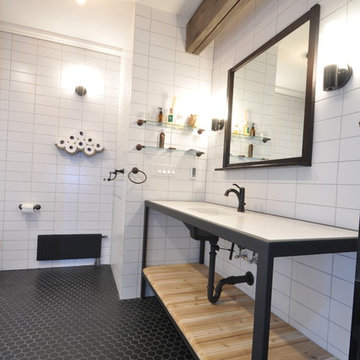
Photo of a mid-sized industrial master bathroom in New York with open cabinets, light wood cabinets, an open shower, a one-piece toilet, white tile, white walls, ceramic floors, granite benchtops, an integrated sink, subway tile and black floor.
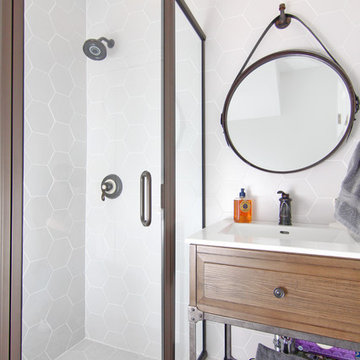
Small industrial bathroom in New York with medium wood cabinets, a corner shower, gray tile, grey walls and a vessel sink.
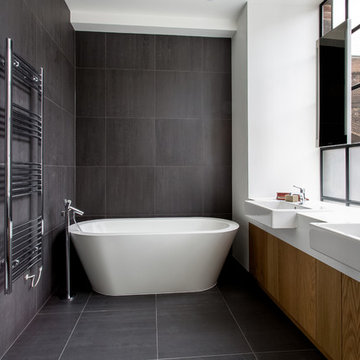
Renata Boruch
Design ideas for an industrial bathroom in London with a vessel sink, flat-panel cabinets, medium wood cabinets, a freestanding tub, gray tile and white walls.
Design ideas for an industrial bathroom in London with a vessel sink, flat-panel cabinets, medium wood cabinets, a freestanding tub, gray tile and white walls.
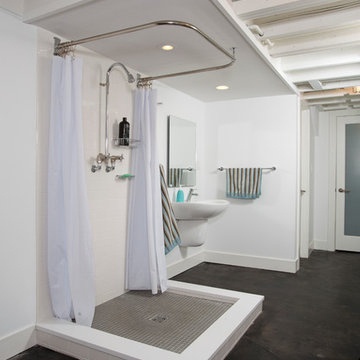
Greg Hadley
This is an example of a large industrial bathroom in DC Metro with white walls, concrete floors and black floor.
This is an example of a large industrial bathroom in DC Metro with white walls, concrete floors and black floor.
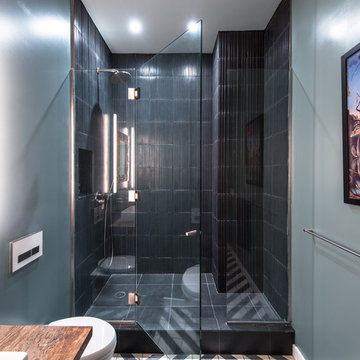
Photo by Alan Tansey
This East Village penthouse was designed for nocturnal entertaining. Reclaimed wood lines the walls and counters of the kitchen and dark tones accent the different spaces of the apartment. Brick walls were exposed and the stair was stripped to its raw steel finish. The guest bath shower is lined with textured slate while the floor is clad in striped Moroccan tile.
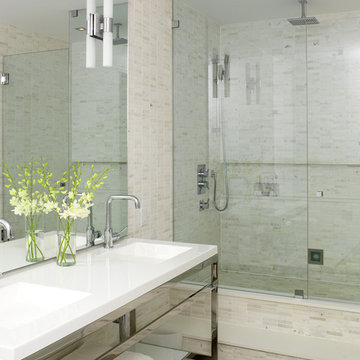
A modern ensuite with a calming spa like colour palette. Walls are tiled in mosaic stone tile. The open leg vanity, white accents and a glass shower enclosure create the feeling of airiness.
Mark Burstyn Photography
http://www.markburstyn.com/
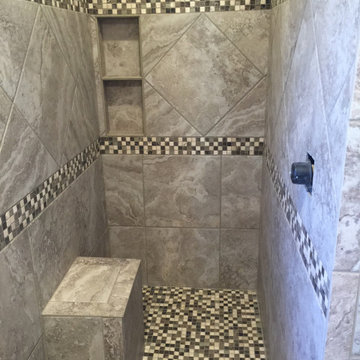
Curbless shower remodel for handicap accessible customer to roll their wheelchair in with shower bench and niche.
Diamond set design accent strip along with two mosaic racing stripes.

Un bagno molto lungo dotato di ogni confort: doccia, vasca e mobile lavanderia. Top con lavabo d'appoggio e cassetto nella parte sottostante. Mobile lavanderia chiuso con ante in legno trattate. Lo stile di questo bagno è industrial.

Design ideas for an industrial master bathroom in New York with a drop-in tub, a shower/bathtub combo, a two-piece toilet, white tile, porcelain tile, white walls, porcelain floors, a trough sink, concrete benchtops, black floor, an open shower, white benchtops, a niche, a single vanity and a freestanding vanity.
Industrial Bathroom Design Ideas
5
