Industrial Bathroom Design Ideas
Refine by:
Budget
Sort by:Popular Today
1 - 20 of 1,581 photos
Item 1 of 3
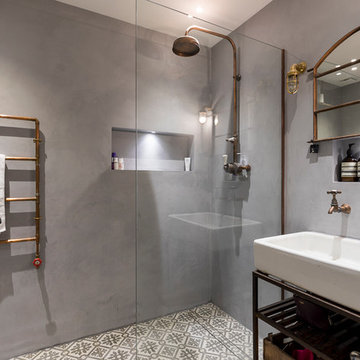
Trendy bathroom with open shower.
Crafted tape with copper pipes made onsite
Ciment spanish floor tiles
Mid-sized industrial bathroom in London with open cabinets, an open shower, grey walls, cement tiles, grey floor, an open shower and a trough sink.
Mid-sized industrial bathroom in London with open cabinets, an open shower, grey walls, cement tiles, grey floor, an open shower and a trough sink.
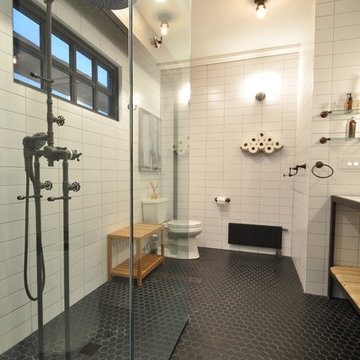
Inspiration for a mid-sized industrial master bathroom in New York with open cabinets, light wood cabinets, an open shower, a one-piece toilet, white tile, white walls, ceramic floors, granite benchtops, an integrated sink, subway tile, black floor and an open shower.

Experience the epitome of modern luxury in this meticulously designed bathroom, where deep, earthy hues create a cocoon of sophistication and tranquility. The sleek fixtures, coupled with a mix of matte finishes and reflective surfaces, elevate the space, offering both functionality and artistry. Here, every detail, from the elongated basin to the minimalist shower drain, showcases a harmonious blend of elegance and innovation.

Un baño moderno actual con una amplia sensación de espacio a través de las líneas minimalista y tonos claros.
This is an example of a mid-sized industrial master bathroom in Barcelona with flat-panel cabinets, white cabinets, a drop-in tub, gray tile, grey walls, ceramic floors, a vessel sink, terrazzo benchtops, grey benchtops, a double vanity and a built-in vanity.
This is an example of a mid-sized industrial master bathroom in Barcelona with flat-panel cabinets, white cabinets, a drop-in tub, gray tile, grey walls, ceramic floors, a vessel sink, terrazzo benchtops, grey benchtops, a double vanity and a built-in vanity.

Huntsmore handled the complete design and build of this bathroom extension in Brook Green, W14. Planning permission was gained for the new rear extension at first-floor level. Huntsmore then managed the interior design process, specifying all finishing details. The client wanted to pursue an industrial style with soft accents of pinkThe proposed room was small, so a number of bespoke items were selected to make the most of the space. To compliment the large format concrete effect tiles, this concrete sink was specially made by Warrington & Rose. This met the client's exacting requirements, with a deep basin area for washing and extra counter space either side to keep everyday toiletries and luxury soapsBespoke cabinetry was also built by Huntsmore with a reeded finish to soften the industrial concrete. A tall unit was built to act as bathroom storage, and a vanity unit created to complement the concrete sink. The joinery was finished in Mylands' 'Rose Theatre' paintThe industrial theme was further continued with Crittall-style steel bathroom screen and doors entering the bathroom. The black steel works well with the pink and grey concrete accents through the bathroom. Finally, to soften the concrete throughout the scheme, the client requested a reindeer moss living wall. This is a natural moss, and draws in moisture and humidity as well as softening the room.
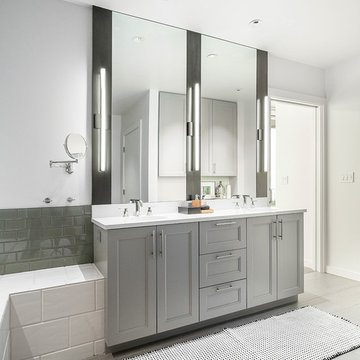
Custom vanity with modern sconces
This is an example of a mid-sized industrial master bathroom in Seattle with grey cabinets, an undermount sink, engineered quartz benchtops, white benchtops, recessed-panel cabinets, gray tile, subway tile, white walls and grey floor.
This is an example of a mid-sized industrial master bathroom in Seattle with grey cabinets, an undermount sink, engineered quartz benchtops, white benchtops, recessed-panel cabinets, gray tile, subway tile, white walls and grey floor.
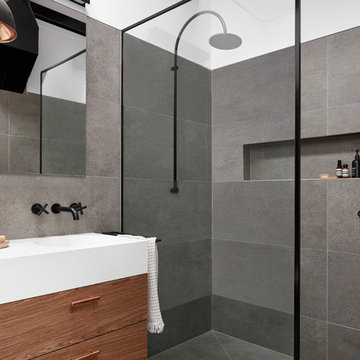
Designer: Vanessa Cook
Photographer: Tom Roe
Photo of a small industrial 3/4 bathroom in Melbourne with flat-panel cabinets, dark wood cabinets, gray tile, porcelain tile, porcelain floors, an integrated sink, solid surface benchtops, grey floor, an open shower, a corner shower and grey walls.
Photo of a small industrial 3/4 bathroom in Melbourne with flat-panel cabinets, dark wood cabinets, gray tile, porcelain tile, porcelain floors, an integrated sink, solid surface benchtops, grey floor, an open shower, a corner shower and grey walls.
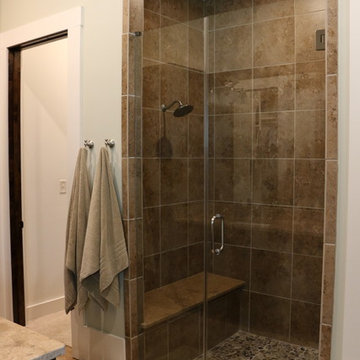
Inspiration for a mid-sized industrial master bathroom in Houston with shaker cabinets, dark wood cabinets, an alcove shower, travertine, green walls, medium hardwood floors, an undermount sink and granite benchtops.
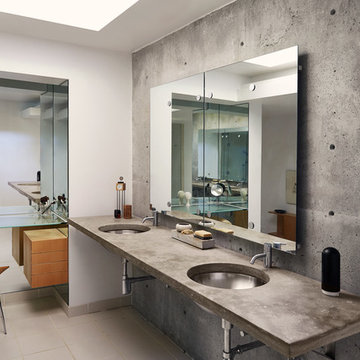
Starboard & Port http://www.starboardandport.com/
This is an example of a mid-sized industrial master bathroom in Other with open cabinets, a two-piece toilet, gray tile, cement tile, grey walls, ceramic floors, an undermount sink, concrete benchtops and beige floor.
This is an example of a mid-sized industrial master bathroom in Other with open cabinets, a two-piece toilet, gray tile, cement tile, grey walls, ceramic floors, an undermount sink, concrete benchtops and beige floor.
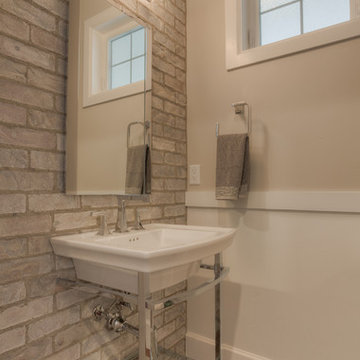
This is an example of a mid-sized industrial 3/4 bathroom in Albuquerque with open cabinets, beige walls, dark hardwood floors and a wall-mount sink.
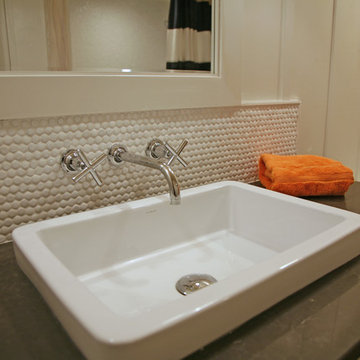
Drop in sinks with wall mounted faucets are perfect in casual settings. With the 8" penny tile backsplash inset in board and batten walls~ everything white adds more dimension!
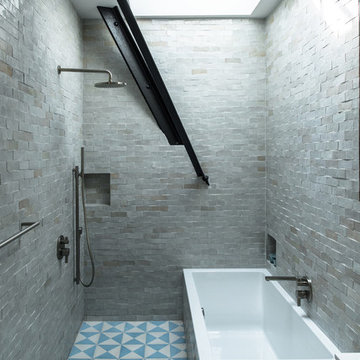
Photo by Alan Tansey
This East Village penthouse was designed for nocturnal entertaining. Reclaimed wood lines the walls and counters of the kitchen and dark tones accent the different spaces of the apartment. Brick walls were exposed and the stair was stripped to its raw steel finish. The guest bath shower is lined with textured slate while the floor is clad in striped Moroccan tile.
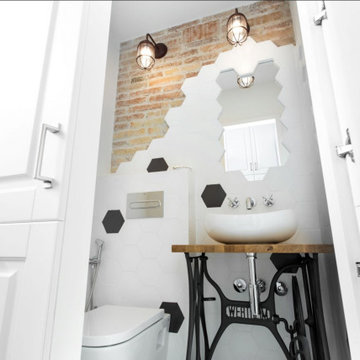
Design ideas for a small industrial bathroom in Barcelona with shaker cabinets, white cabinets, a wall-mount toilet, black and white tile, a console sink, wood benchtops, a single vanity, a built-in vanity and brick walls.

Inspiration for an expansive industrial master bathroom in Phoenix with flat-panel cabinets, white cabinets, a freestanding tub, a double shower, white walls, porcelain floors, a drop-in sink, engineered quartz benchtops, brown floor, a hinged shower door, white benchtops, a shower seat, a double vanity and a built-in vanity.

La salle de bain a été entièrement cassée et repensée pour être plus accueillante et plus pratique. Elle se pare maintenant d'une grande douche et nous y avons intégré la machine à laver pour un côté plus pratique.
Une porte à galandage vient fermer la pièce par souci de gain de place.
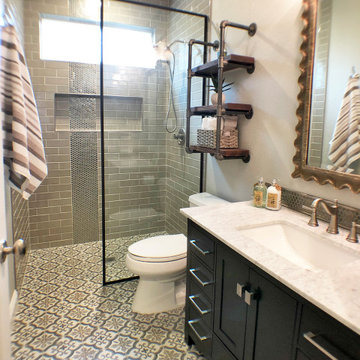
Modern, updated guest bath with industrial accents. Linear bronze penny tile pairs beautifully will antiqued taupe subway tile for a contemporary look, while the brown, black and white encaustic floor tile adds an eclectic flair. A classic black marble topped vanity and industrial shelving complete this one-of-a-kind space, ready to welcome any guest.
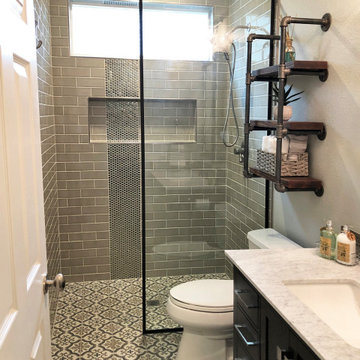
Modern, updated guest bath with industrial accents. Linear bronze penny tile pairs beautifully will antiqued taupe subway tile for a contemporary look, while the brown, black and white encaustic floor tile adds an eclectic flair. A classic black marble topped vanity and industrial shelving complete this one-of-a-kind space, ready to welcome any guest.
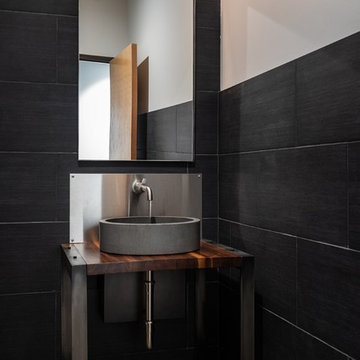
Photo of a mid-sized industrial 3/4 bathroom in Denver with open cabinets, medium wood cabinets, a one-piece toilet, black tile, ceramic tile, black walls, concrete floors, a vessel sink, wood benchtops, grey floor and brown benchtops.
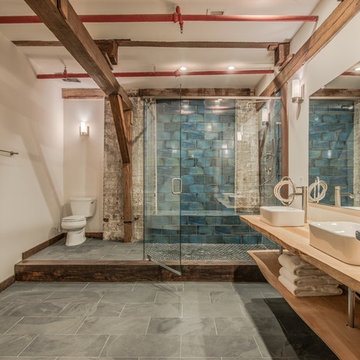
Garrett Buel
This is an example of a large industrial master bathroom in Nashville with a vessel sink, open cabinets, light wood cabinets, wood benchtops, a curbless shower, blue tile, ceramic tile, white walls and slate floors.
This is an example of a large industrial master bathroom in Nashville with a vessel sink, open cabinets, light wood cabinets, wood benchtops, a curbless shower, blue tile, ceramic tile, white walls and slate floors.
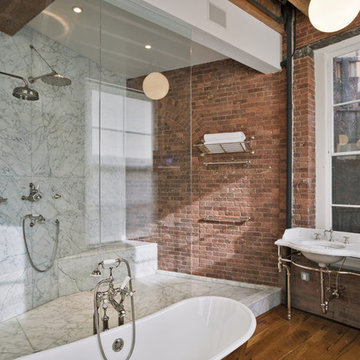
Photography by Eduard Hueber / archphoto
North and south exposures in this 3000 square foot loft in Tribeca allowed us to line the south facing wall with two guest bedrooms and a 900 sf master suite. The trapezoid shaped plan creates an exaggerated perspective as one looks through the main living space space to the kitchen. The ceilings and columns are stripped to bring the industrial space back to its most elemental state. The blackened steel canopy and blackened steel doors were designed to complement the raw wood and wrought iron columns of the stripped space. Salvaged materials such as reclaimed barn wood for the counters and reclaimed marble slabs in the master bathroom were used to enhance the industrial feel of the space.
Industrial Bathroom Design Ideas
1