Industrial Bathroom Design Ideas with a Drop-in Sink
Refine by:
Budget
Sort by:Popular Today
1 - 20 of 548 photos
Item 1 of 3

Inspiration for an expansive industrial master bathroom in Phoenix with flat-panel cabinets, white cabinets, a freestanding tub, a double shower, white walls, porcelain floors, a drop-in sink, engineered quartz benchtops, brown floor, a hinged shower door, white benchtops, a shower seat, a double vanity and a built-in vanity.
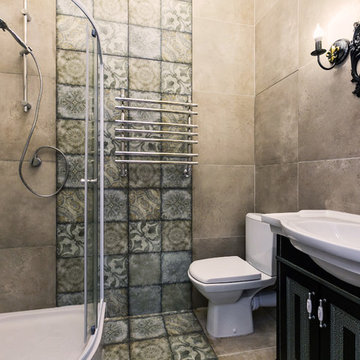
фотограф Ильина Лаура
Small industrial 3/4 bathroom in Moscow with recessed-panel cabinets, black cabinets, a corner shower, a one-piece toilet, gray tile, porcelain tile, grey walls, porcelain floors, a drop-in sink, concrete benchtops, grey floor and a sliding shower screen.
Small industrial 3/4 bathroom in Moscow with recessed-panel cabinets, black cabinets, a corner shower, a one-piece toilet, gray tile, porcelain tile, grey walls, porcelain floors, a drop-in sink, concrete benchtops, grey floor and a sliding shower screen.
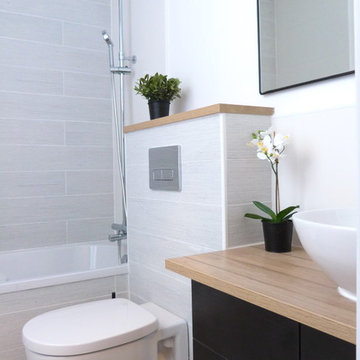
Une petite salle de bains avec tous les conforts d'un spa: un meuble vasque suspendu avec vasque en porcelaine posé et une une baignoire avec une pomme de douche "en pluie". Le WC suspendu et le sol sont habillé de carrelage type Yaki Stucco couleur bois brûle blanc.
photo: Lynn Pennec
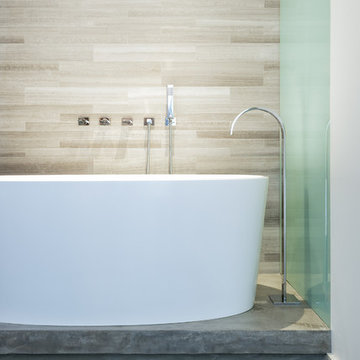
Peter Molick
Inspiration for an industrial bathroom in Houston with a drop-in sink, dark wood cabinets, a freestanding tub, a shower/bathtub combo and gray tile.
Inspiration for an industrial bathroom in Houston with a drop-in sink, dark wood cabinets, a freestanding tub, a shower/bathtub combo and gray tile.
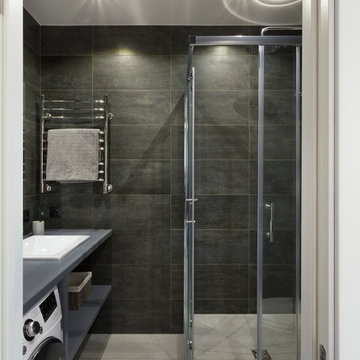
фотограф Anton Likhtarovich
Design ideas for a small industrial 3/4 bathroom in Moscow with open cabinets, grey cabinets, black tile, porcelain tile, porcelain floors, a drop-in sink, wood benchtops, grey floor and a sliding shower screen.
Design ideas for a small industrial 3/4 bathroom in Moscow with open cabinets, grey cabinets, black tile, porcelain tile, porcelain floors, a drop-in sink, wood benchtops, grey floor and a sliding shower screen.
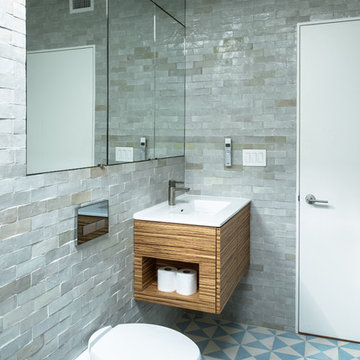
Photo by Alan Tansey
This East Village penthouse was designed for nocturnal entertaining. Reclaimed wood lines the walls and counters of the kitchen and dark tones accent the different spaces of the apartment. Brick walls were exposed and the stair was stripped to its raw steel finish. The guest bath shower is lined with textured slate while the floor is clad in striped Moroccan tile.
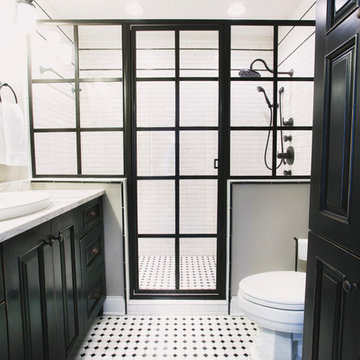
ROK Photography
Design ideas for a mid-sized industrial master wet room bathroom in Other with recessed-panel cabinets, black cabinets, a two-piece toilet, marble, grey walls, laminate floors, a drop-in sink, multi-coloured floor and a hinged shower door.
Design ideas for a mid-sized industrial master wet room bathroom in Other with recessed-panel cabinets, black cabinets, a two-piece toilet, marble, grey walls, laminate floors, a drop-in sink, multi-coloured floor and a hinged shower door.

Small industrial 3/4 bathroom in Saint Petersburg with flat-panel cabinets, grey cabinets, a corner shower, a wall-mount toilet, white tile, ceramic tile, green walls, porcelain floors, a drop-in sink, solid surface benchtops, black floor, a sliding shower screen, black benchtops, a single vanity and a freestanding vanity.
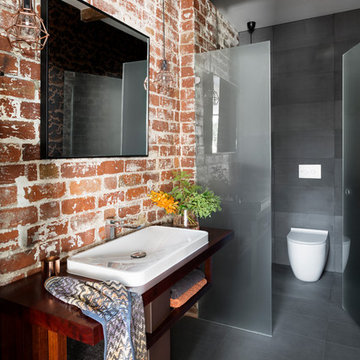
Industrial 3/4 bathroom in Melbourne with open cabinets, dark wood cabinets, a one-piece toilet, red tile, multi-coloured walls, porcelain floors, a drop-in sink, wood benchtops, grey floor and brown benchtops.
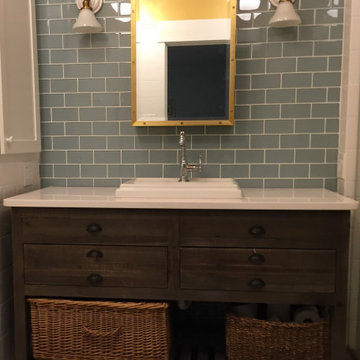
THE PARTY CONTINUES Signature blue-green glass-tile reappears in second floor Master Bathroom to mark wall that separates this rowhouse from its adjacent neighbor. Printmaker’s vanity lends to industrial loft vibe. Grid of domed milk glass ceiling light fixture shades reflect in tile.
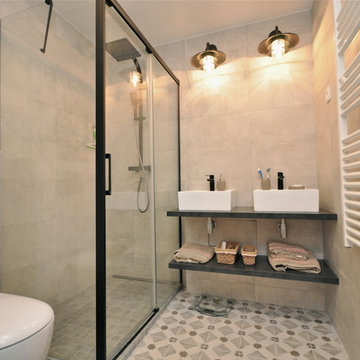
This is an example of a small industrial master bathroom in Lyon with a curbless shower, beige tile, ceramic tile, beige walls, cement tiles, a drop-in sink, tile benchtops, beige floor, a sliding shower screen, open cabinets, black cabinets and a one-piece toilet.
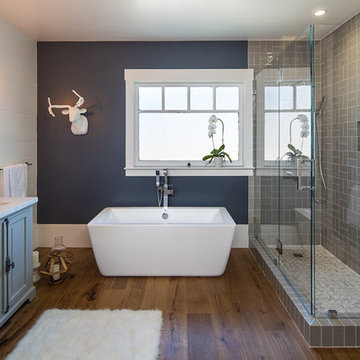
Marcell Puzsar, Brightroom Photography
Design ideas for a large industrial master bathroom in San Francisco with recessed-panel cabinets, grey cabinets, a freestanding tub, a corner shower, a two-piece toilet, gray tile, ceramic tile, white walls, medium hardwood floors, a drop-in sink and laminate benchtops.
Design ideas for a large industrial master bathroom in San Francisco with recessed-panel cabinets, grey cabinets, a freestanding tub, a corner shower, a two-piece toilet, gray tile, ceramic tile, white walls, medium hardwood floors, a drop-in sink and laminate benchtops.
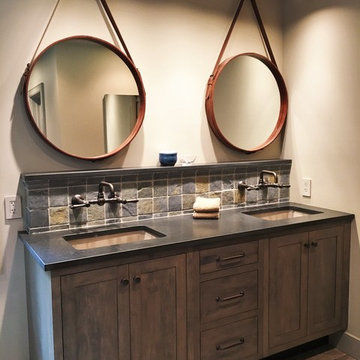
Design ideas for a mid-sized industrial master bathroom in Philadelphia with distressed cabinets, an open shower, beige walls, a drop-in sink and granite benchtops.
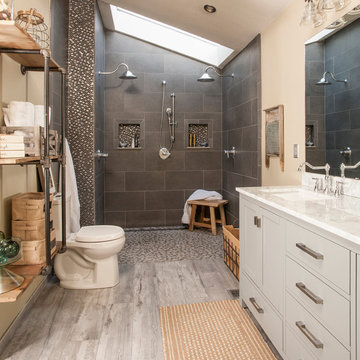
A balance of northwest inspired textures, reclaimed materials, eco-sensibilities, and luxury elements help to define this new century industrial chic master bathroom built for two. The open concept and curbless double shower allows easy, safe access for all ages...fido will enjoy it too!
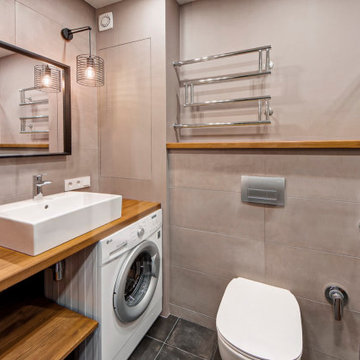
Обилие труб, опорных балок и других элементов конструкции, которые необходимо было спрятать в санузле, заставило сконструировать помещение весьма необычной формы. Но все ниши, выступы и углы в итоге удалось обыграть с пользой.
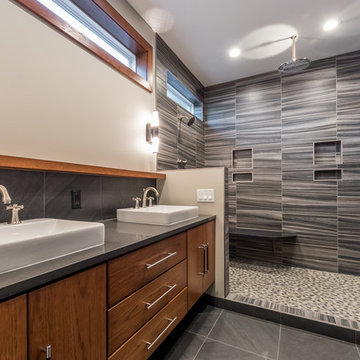
Recessed lit, industrial inspired master suite bathroom is created with bold pattern and rich colors. Features include Custom crafted Hickory Jewelry Armoire, Dual shower with 2 body jets on either side and Raincan center, Custom made shower niche and Granite shower bench. Pebble stone shower flooring complements the solid color of the heated tile flooring throughout.
Buras Photography
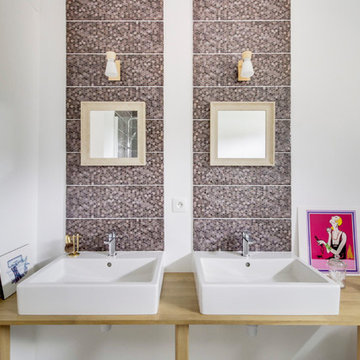
Mid-sized industrial 3/4 bathroom in Lille with a freestanding tub, a double shower, pink tile, ceramic tile, white walls, linoleum floors, a drop-in sink and beige floor.
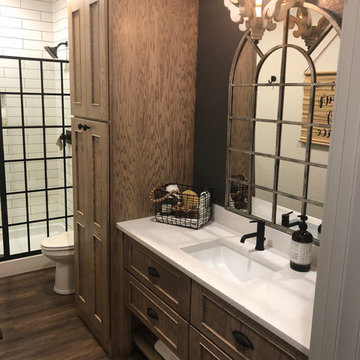
The lower level bathroom features custom brown cabinetry, drop-in sink, vinyl plank flooring and a glass door walk-in shower.
This is an example of a mid-sized industrial master bathroom in Other with shaker cabinets, brown cabinets, a claw-foot tub, an alcove shower, a one-piece toilet, white tile, subway tile, brown walls, vinyl floors, a drop-in sink, engineered quartz benchtops, brown floor, a hinged shower door and multi-coloured benchtops.
This is an example of a mid-sized industrial master bathroom in Other with shaker cabinets, brown cabinets, a claw-foot tub, an alcove shower, a one-piece toilet, white tile, subway tile, brown walls, vinyl floors, a drop-in sink, engineered quartz benchtops, brown floor, a hinged shower door and multi-coloured benchtops.
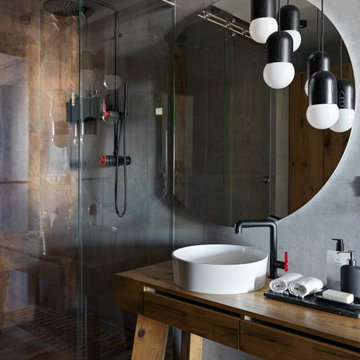
Photo of a mid-sized industrial 3/4 bathroom in Moscow with flat-panel cabinets, brown cabinets, an alcove shower, a wall-mount toilet, gray tile, porcelain tile, grey walls, porcelain floors, a drop-in sink, wood benchtops, grey floor, a sliding shower screen, brown benchtops, a single vanity and a freestanding vanity.
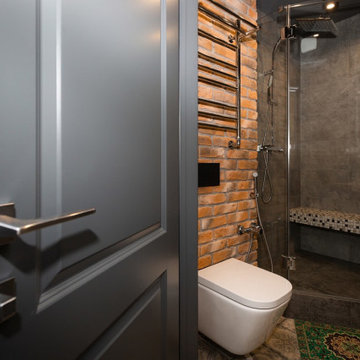
Капитальный ремонт таунхауса в стиле лофт
Inspiration for a mid-sized industrial 3/4 wet room bathroom in Moscow with flat-panel cabinets, grey cabinets, a wall-mount toilet, gray tile, ceramic tile, grey walls, ceramic floors, a drop-in sink, solid surface benchtops, grey floor, a hinged shower door, brown benchtops, a single vanity and a floating vanity.
Inspiration for a mid-sized industrial 3/4 wet room bathroom in Moscow with flat-panel cabinets, grey cabinets, a wall-mount toilet, gray tile, ceramic tile, grey walls, ceramic floors, a drop-in sink, solid surface benchtops, grey floor, a hinged shower door, brown benchtops, a single vanity and a floating vanity.
Industrial Bathroom Design Ideas with a Drop-in Sink
1