Industrial Bathroom Design Ideas with a Drop-in Tub
Refine by:
Budget
Sort by:Popular Today
1 - 20 of 429 photos
Item 1 of 3
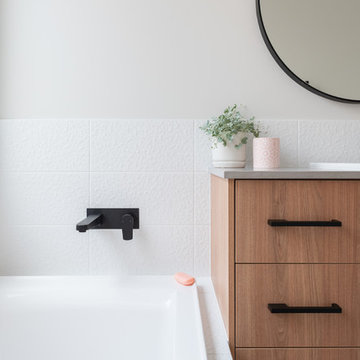
Industrial kids bathroom in Perth with dark wood cabinets, a drop-in tub, white tile, ceramic tile, ceramic floors, a drop-in sink, engineered quartz benchtops and grey benchtops.
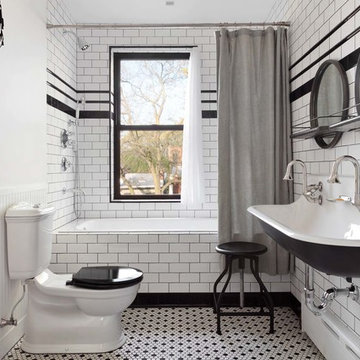
Landmarked townhouse gut renovation. Master bathroom with white wainscoting, subway tile, and black and white design.
This is an example of a mid-sized industrial master bathroom in New York with a drop-in tub, a shower/bathtub combo, a two-piece toilet, white tile, subway tile, white walls, mosaic tile floors, a trough sink, white floor and a shower curtain.
This is an example of a mid-sized industrial master bathroom in New York with a drop-in tub, a shower/bathtub combo, a two-piece toilet, white tile, subway tile, white walls, mosaic tile floors, a trough sink, white floor and a shower curtain.
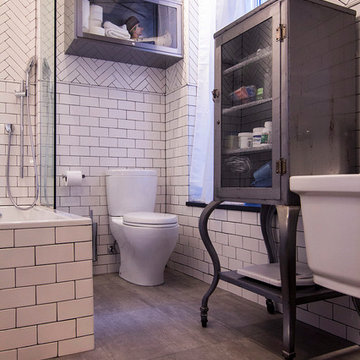
photos by Pedro Marti
The owner’s of this apartment had been living in this large working artist’s loft in Tribeca since the 70’s when they occupied the vacated space that had previously been a factory warehouse. Since then the space had been adapted for the husband and wife, both artists, to house their studios as well as living quarters for their growing family. The private areas were previously separated from the studio with a series of custom partition walls. Now that their children had grown and left home they were interested in making some changes. The major change was to take over spaces that were the children’s bedrooms and incorporate them in a new larger open living/kitchen space. The previously enclosed kitchen was enlarged creating a long eat-in counter at the now opened wall that had divided off the living room. The kitchen cabinetry capitalizes on the full height of the space with extra storage at the tops for seldom used items. The overall industrial feel of the loft emphasized by the exposed electrical and plumbing that run below the concrete ceilings was supplemented by a grid of new ceiling fans and industrial spotlights. Antique bubble glass, vintage refrigerator hinges and latches were chosen to accent simple shaker panels on the new kitchen cabinetry, including on the integrated appliances. A unique red industrial wheel faucet was selected to go with the integral black granite farm sink. The white subway tile that pre-existed in the kitchen was continued throughout the enlarged area, previously terminating 5 feet off the ground, it was expanded in a contrasting herringbone pattern to the full 12 foot height of the ceilings. This same tile motif was also used within the updated bathroom on top of a concrete-like porcelain floor tile. The bathroom also features a large white porcelain laundry sink with industrial fittings and a vintage stainless steel medicine display cabinet. Similar vintage stainless steel cabinets are also used in the studio spaces for storage. And finally black iron plumbing pipe and fittings were used in the newly outfitted closets to create hanging storage and shelving to complement the overall industrial feel.
pedro marti
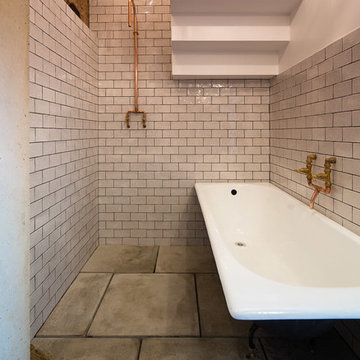
This is an example of an industrial bathroom in London with an open shower, white tile, ceramic tile, white walls, concrete floors, a drop-in tub and an open shower.
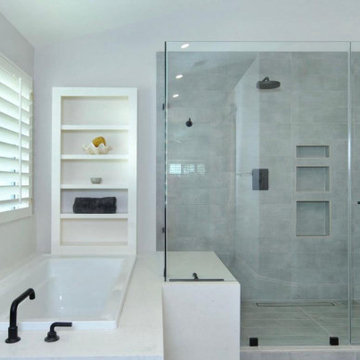
Master bath was space planned to make room for a tub surround and extra large shower with adjoining bench. Custom walnut vanity with matching barndoor. Visual Comfort lighting, Rejuvenation mirrors, Cal Faucets plumbing. Buddy the dog is happy!
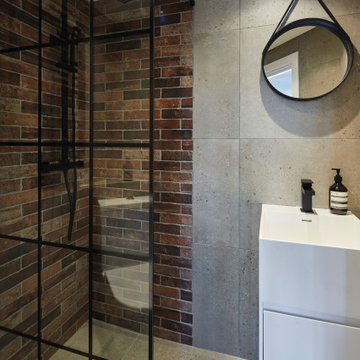
This en-suite wet room style shower room was perfectly designed for what looked like such a small space before. The brick wall goes so well with the Hudson Reed Black Frame Wetroom Screen with it's stunning black grid pattern.
The Lusso Stone white vanity unit fits comfortably within the space with its strong matt black basin tap.
With all these touches combined it truly brings this shower room together beautifully.
Designed by an Akiva Designer
Installed by an Akiva Approved Contractor
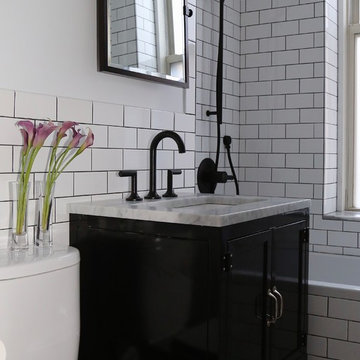
Inspiration for a small industrial master bathroom in New York with black cabinets, a drop-in tub, a shower/bathtub combo, a one-piece toilet, white tile, ceramic tile, white walls, cement tiles, a drop-in sink, marble benchtops, black floor, a shower curtain and white benchtops.
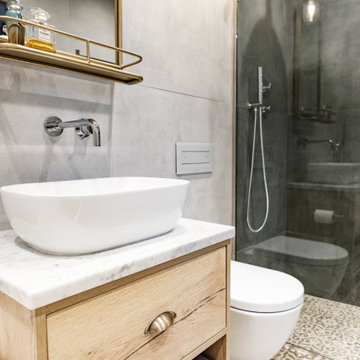
Design ideas for a mid-sized industrial master bathroom in London with medium wood cabinets, a drop-in tub, an open shower, a wall-mount toilet, gray tile, porcelain tile, grey walls, porcelain floors, a vessel sink, marble benchtops, an open shower, a niche, a single vanity and a floating vanity.
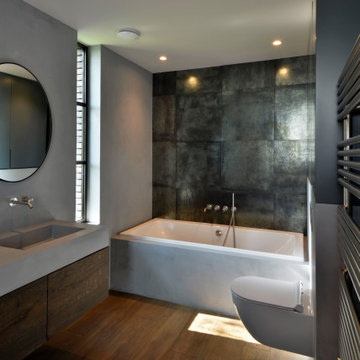
This is an example of a mid-sized industrial master bathroom in London with a drop-in tub, a wall-mount toilet, dark hardwood floors, a wall-mount sink and brown floor.
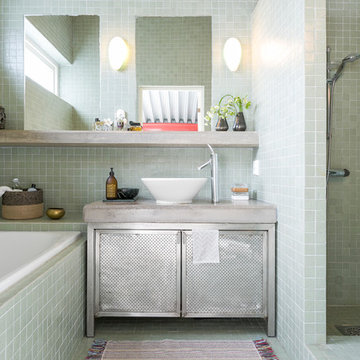
Design ideas for an industrial master bathroom in Malmo with grey cabinets, green tile, a vessel sink, green floor, an open shower, grey benchtops, an alcove shower, concrete benchtops, a drop-in tub and flat-panel cabinets.
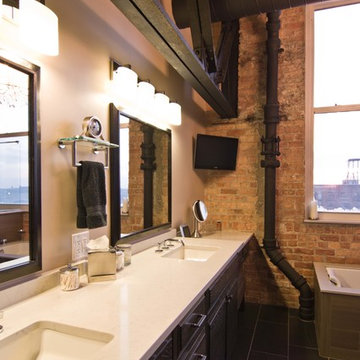
The original master bathroom was cramped and the truss was enclosed by drywall. We opened it up and reconfigured the entry to the bathroom and in turn exposed the great truss passing through the space.
Peter Nilson Photography
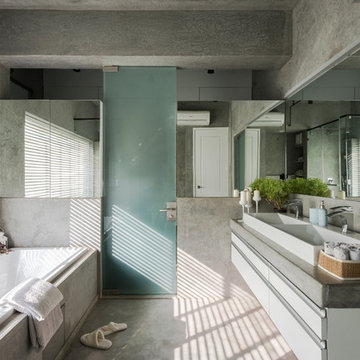
Sebastian Zachariah & Ira Gosalia ( Photographix)
Photo of an industrial master bathroom in Ahmedabad with flat-panel cabinets, white cabinets, a drop-in tub, grey walls, concrete floors, a trough sink, grey floor and grey benchtops.
Photo of an industrial master bathroom in Ahmedabad with flat-panel cabinets, white cabinets, a drop-in tub, grey walls, concrete floors, a trough sink, grey floor and grey benchtops.
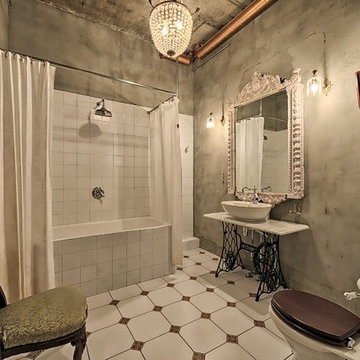
Inspiration for an industrial master bathroom in Saint Petersburg with a shower/bathtub combo, a vessel sink, a shower curtain, a drop-in tub, white tile, grey walls and multi-coloured floor.
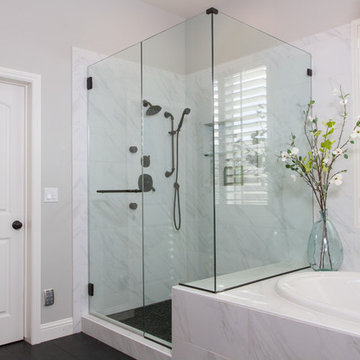
Photos by Rob Rijnen
Photo of a large industrial master bathroom in Santa Barbara with flat-panel cabinets, medium wood cabinets, a drop-in tub, a corner shower, a two-piece toilet, white tile, porcelain tile, grey walls, porcelain floors, a trough sink and concrete benchtops.
Photo of a large industrial master bathroom in Santa Barbara with flat-panel cabinets, medium wood cabinets, a drop-in tub, a corner shower, a two-piece toilet, white tile, porcelain tile, grey walls, porcelain floors, a trough sink and concrete benchtops.
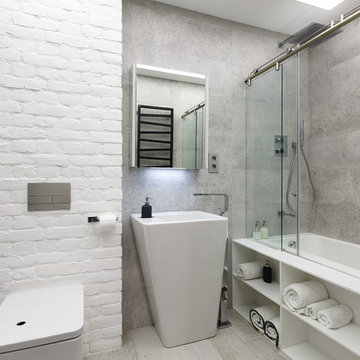
Иван Сорокин
Industrial bathroom in Saint Petersburg with a shower/bathtub combo, grey walls, a pedestal sink, a drop-in tub and a sliding shower screen.
Industrial bathroom in Saint Petersburg with a shower/bathtub combo, grey walls, a pedestal sink, a drop-in tub and a sliding shower screen.
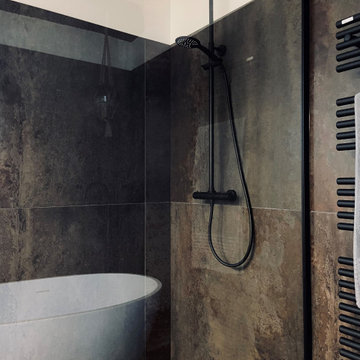
This is an example of a mid-sized industrial master bathroom in Lyon with a drop-in tub, multi-coloured tile, ceramic tile, a double vanity, an open shower, a vessel sink and an open shower.
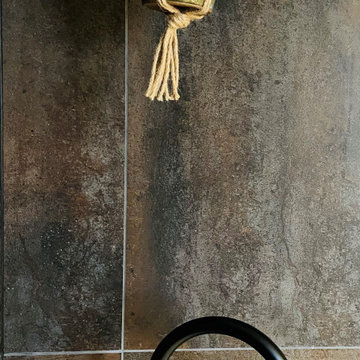
Mid-sized industrial master bathroom in Lyon with a drop-in tub, multi-coloured tile, ceramic tile and a double vanity.
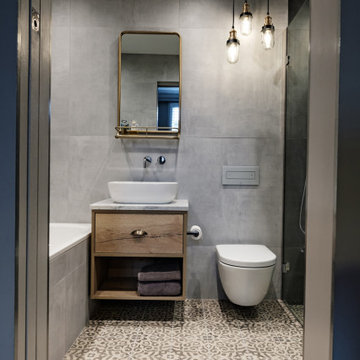
View into bathroom from master bedroom.
Inspiration for a mid-sized industrial master bathroom in London with medium wood cabinets, a drop-in tub, an open shower, a wall-mount toilet, gray tile, porcelain tile, porcelain floors, a vessel sink, marble benchtops, an open shower, a single vanity and a floating vanity.
Inspiration for a mid-sized industrial master bathroom in London with medium wood cabinets, a drop-in tub, an open shower, a wall-mount toilet, gray tile, porcelain tile, porcelain floors, a vessel sink, marble benchtops, an open shower, a single vanity and a floating vanity.
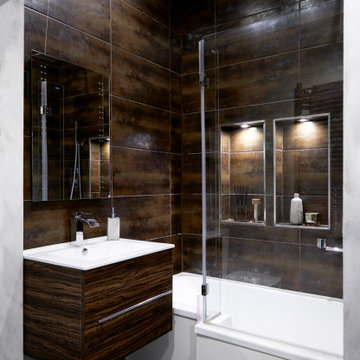
We transformed this dull, inner-city bathroom into a modern, atmospheric
sanctuary for our male client.
We combined a mix of metallic bronze tiling, contemporary fixtures and bespoke,
concrete-grey Venetian plaster for an industrial-luxe aesthetic.
Down-lit niches and understated decorative elements add a sense of softness and
calm to the space.
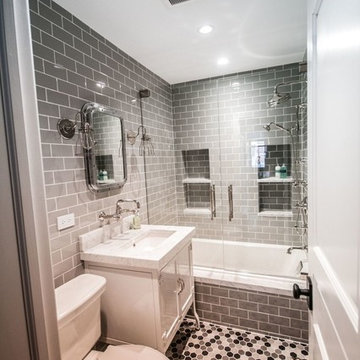
Charis Brice
Small industrial master bathroom in Chicago with white cabinets, a drop-in tub, a two-piece toilet, gray tile, ceramic tile, grey walls, ceramic floors, an undermount sink and marble benchtops.
Small industrial master bathroom in Chicago with white cabinets, a drop-in tub, a two-piece toilet, gray tile, ceramic tile, grey walls, ceramic floors, an undermount sink and marble benchtops.
Industrial Bathroom Design Ideas with a Drop-in Tub
1