Industrial Bathroom Design Ideas with an Open Shower
Refine by:
Budget
Sort by:Popular Today
1 - 20 of 963 photos
Item 1 of 3
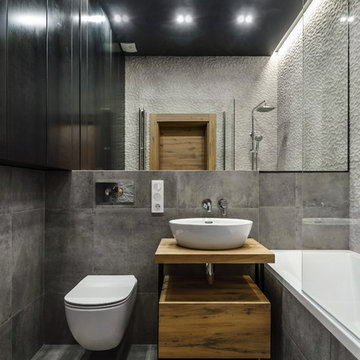
Брутальная ванная. Шкаф слева был изготовлен по эскизам студии - в нем прячется водонагреватель и коммуникации.
Design ideas for a mid-sized industrial 3/4 bathroom in Novosibirsk with flat-panel cabinets, medium wood cabinets, a shower/bathtub combo, a wall-mount toilet, gray tile, porcelain tile, porcelain floors, wood benchtops, grey floor, an alcove tub, a vessel sink, an open shower, brown benchtops and grey walls.
Design ideas for a mid-sized industrial 3/4 bathroom in Novosibirsk with flat-panel cabinets, medium wood cabinets, a shower/bathtub combo, a wall-mount toilet, gray tile, porcelain tile, porcelain floors, wood benchtops, grey floor, an alcove tub, a vessel sink, an open shower, brown benchtops and grey walls.
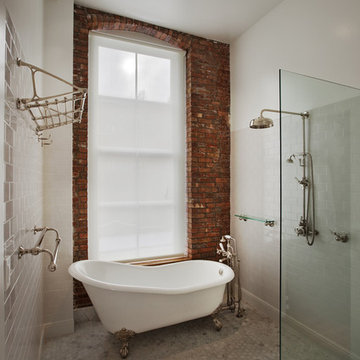
Photography by Eduard Hueber / archphoto
North and south exposures in this 3000 square foot loft in Tribeca allowed us to line the south facing wall with two guest bedrooms and a 900 sf master suite. The trapezoid shaped plan creates an exaggerated perspective as one looks through the main living space space to the kitchen. The ceilings and columns are stripped to bring the industrial space back to its most elemental state. The blackened steel canopy and blackened steel doors were designed to complement the raw wood and wrought iron columns of the stripped space. Salvaged materials such as reclaimed barn wood for the counters and reclaimed marble slabs in the master bathroom were used to enhance the industrial feel of the space.

Design ideas for a small industrial 3/4 bathroom in London with flat-panel cabinets, white cabinets, an open shower, a one-piece toilet, white tile, subway tile, white walls, a wall-mount sink, engineered quartz benchtops, white floor, an open shower, white benchtops, a single vanity, a floating vanity and brick walls.
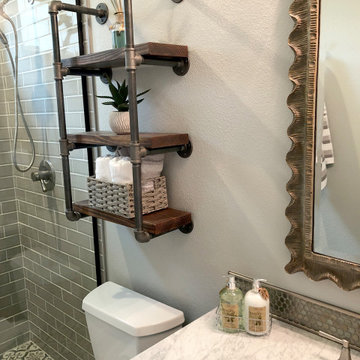
Modern, updated guest bath with industrial accents. Linear bronze penny tile pairs beautifully will antiqued taupe subway tile for a contemporary look, while the brown, black and white encaustic floor tile adds an eclectic flair. A classic black marble topped vanity and industrial shelving complete this one-of-a-kind space, ready to welcome any guest.
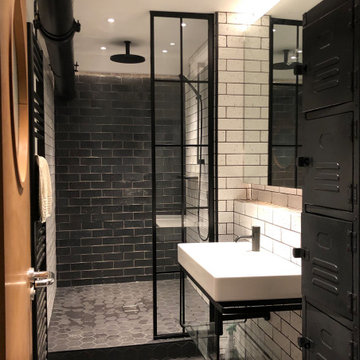
The basement bathroom took its cues from the black industrial rainwater pipe running across the ceiling. The bathroom was built into the basement of an ex-school boiler room so the client wanted to maintain the industrial feel the area once had.
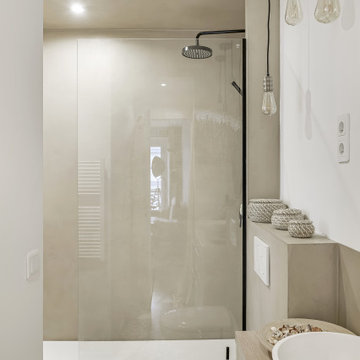
Industrial bathroom in Paris with beaded inset cabinets, light wood cabinets, an alcove shower, a wall-mount toilet, brown tile, brown walls, terra-cotta floors, a drop-in sink, wood benchtops, brown floor, an open shower and brown benchtops.
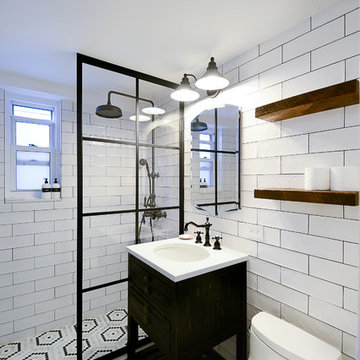
Photo of a mid-sized industrial bathroom in New York with furniture-like cabinets, brown cabinets, a double shower, a one-piece toilet, white tile, subway tile, white walls, porcelain floors, a pedestal sink, brown floor, an open shower and white benchtops.
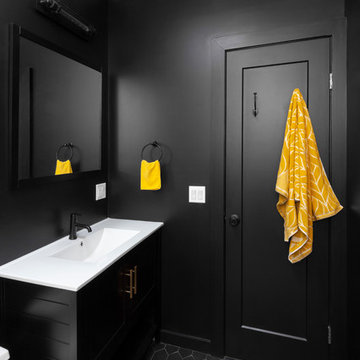
All black bathroom design with elongated hex tile.
This is an example of a mid-sized industrial 3/4 bathroom in New York with a one-piece toilet, cement tiles, black cabinets, black walls, an integrated sink, black floor, white benchtops, recessed-panel cabinets, an alcove shower, gray tile, subway tile, solid surface benchtops and an open shower.
This is an example of a mid-sized industrial 3/4 bathroom in New York with a one-piece toilet, cement tiles, black cabinets, black walls, an integrated sink, black floor, white benchtops, recessed-panel cabinets, an alcove shower, gray tile, subway tile, solid surface benchtops and an open shower.
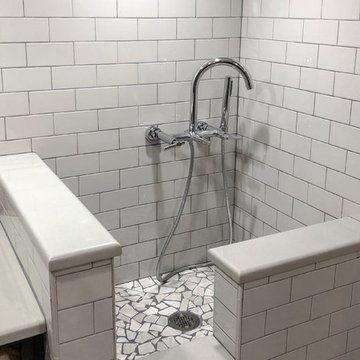
This dog shower was finished with materials to match the walk-in shower made for the humans. White subway tile with ivory wall caps, decorative stone pan, and modern adjustable wand.
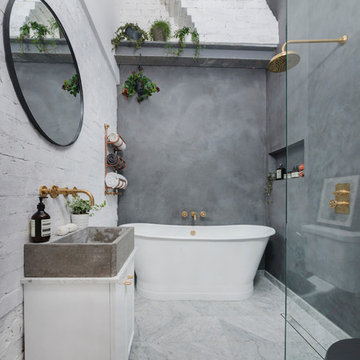
Our recent project in De Beauvoir, Hackney's bathroom.
Solid cast concrete sink, marble floors and polished concrete walls.
Photo: Ben Waterhouse
This is an example of a mid-sized industrial bathroom in London with a freestanding tub, an open shower, white walls, marble floors, white cabinets, a one-piece toilet, a trough sink, marble benchtops, multi-coloured floor and an open shower.
This is an example of a mid-sized industrial bathroom in London with a freestanding tub, an open shower, white walls, marble floors, white cabinets, a one-piece toilet, a trough sink, marble benchtops, multi-coloured floor and an open shower.

From little things, big things grow. This project originated with a request for a custom sofa. It evolved into decorating and furnishing the entire lower floor of an urban apartment. The distinctive building featured industrial origins and exposed metal framed ceilings. Part of our brief was to address the unfinished look of the ceiling, while retaining the soaring height. The solution was to box out the trimmers between each beam, strengthening the visual impact of the ceiling without detracting from the industrial look or ceiling height.
We also enclosed the void space under the stairs to create valuable storage and completed a full repaint to round out the building works. A textured stone paint in a contrasting colour was applied to the external brick walls to soften the industrial vibe. Floor rugs and window treatments added layers of texture and visual warmth. Custom designed bookshelves were created to fill the double height wall in the lounge room.
With the success of the living areas, a kitchen renovation closely followed, with a brief to modernise and consider functionality. Keeping the same footprint, we extended the breakfast bar slightly and exchanged cupboards for drawers to increase storage capacity and ease of access. During the kitchen refurbishment, the scope was again extended to include a redesign of the bathrooms, laundry and powder room.
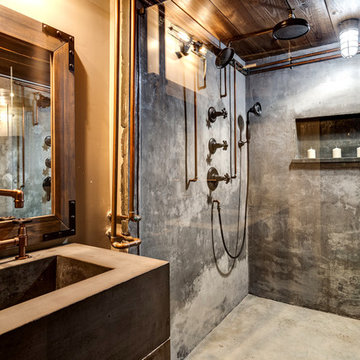
Dan Settle Photography
Inspiration for an industrial master bathroom in Atlanta with concrete floors, concrete benchtops, grey benchtops, flat-panel cabinets, grey cabinets, a curbless shower, brown walls, an integrated sink, grey floor and an open shower.
Inspiration for an industrial master bathroom in Atlanta with concrete floors, concrete benchtops, grey benchtops, flat-panel cabinets, grey cabinets, a curbless shower, brown walls, an integrated sink, grey floor and an open shower.
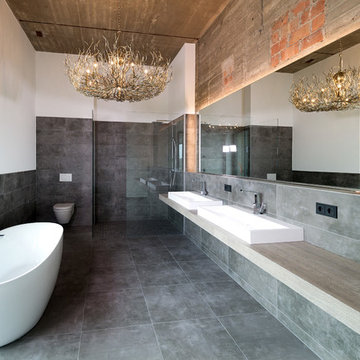
Bad im Unique Cube
Large industrial master bathroom in Other with a freestanding tub, ceramic floors, a vessel sink, a corner shower, a wall-mount toilet, grey walls, grey floor, an open shower, gray tile, wood benchtops and grey benchtops.
Large industrial master bathroom in Other with a freestanding tub, ceramic floors, a vessel sink, a corner shower, a wall-mount toilet, grey walls, grey floor, an open shower, gray tile, wood benchtops and grey benchtops.
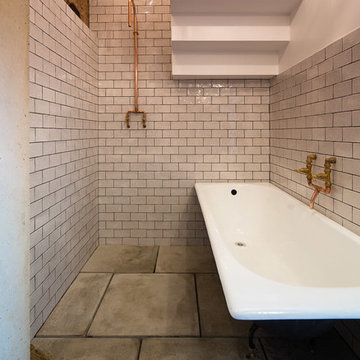
This is an example of an industrial bathroom in London with an open shower, white tile, ceramic tile, white walls, concrete floors, a drop-in tub and an open shower.

Inspiration for a mid-sized industrial master bathroom in Los Angeles with a freestanding tub, a shower/bathtub combo, grey walls, a wall-mount sink, an open shower, grey benchtops, a niche, a single vanity, a floating vanity, concrete benchtops, black floor, medium wood cabinets, gray tile and porcelain floors.
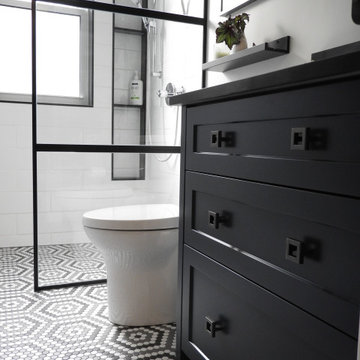
Main Floor Bathroom Renovation
Photo of a small industrial 3/4 bathroom in Toronto with shaker cabinets, blue cabinets, a curbless shower, a two-piece toilet, white tile, ceramic tile, white walls, mosaic tile floors, an undermount sink, engineered quartz benchtops, grey floor, an open shower, black benchtops, a niche, a single vanity and a built-in vanity.
Photo of a small industrial 3/4 bathroom in Toronto with shaker cabinets, blue cabinets, a curbless shower, a two-piece toilet, white tile, ceramic tile, white walls, mosaic tile floors, an undermount sink, engineered quartz benchtops, grey floor, an open shower, black benchtops, a niche, a single vanity and a built-in vanity.
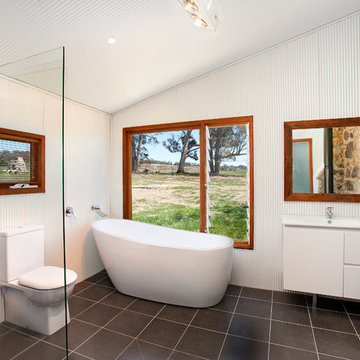
bath with a view
Industrial bathroom in Sydney with a freestanding tub, an open shower and an open shower.
Industrial bathroom in Sydney with a freestanding tub, an open shower and an open shower.
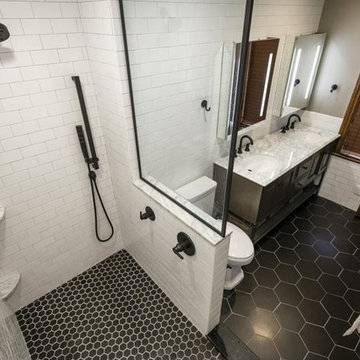
Design ideas for a mid-sized industrial master bathroom in Indianapolis with recessed-panel cabinets, dark wood cabinets, an open shower, white tile, subway tile, grey walls, ceramic floors, an undermount sink, marble benchtops, black floor, an open shower and grey benchtops.
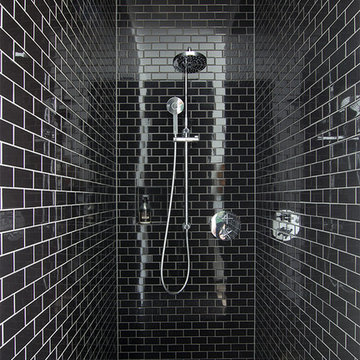
Fotos © Jana Kubischik
Mid-sized industrial 3/4 bathroom in Berlin with flat-panel cabinets, black cabinets, a curbless shower, a wall-mount toilet, black tile, porcelain tile, black walls, light hardwood floors, a vessel sink, solid surface benchtops, beige floor and an open shower.
Mid-sized industrial 3/4 bathroom in Berlin with flat-panel cabinets, black cabinets, a curbless shower, a wall-mount toilet, black tile, porcelain tile, black walls, light hardwood floors, a vessel sink, solid surface benchtops, beige floor and an open shower.
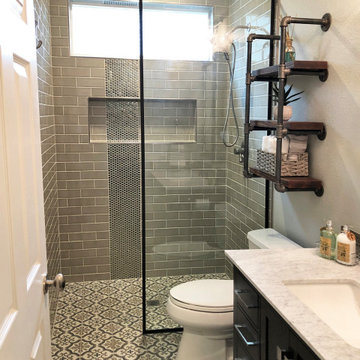
Modern, updated guest bath with industrial accents. Linear bronze penny tile pairs beautifully will antiqued taupe subway tile for a contemporary look, while the brown, black and white encaustic floor tile adds an eclectic flair. A classic black marble topped vanity and industrial shelving complete this one-of-a-kind space, ready to welcome any guest.
Industrial Bathroom Design Ideas with an Open Shower
1