Industrial Bathroom Design Ideas with Beige Cabinets
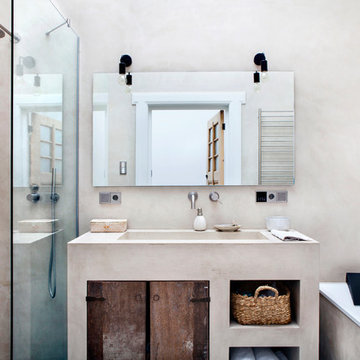
Photo credits: Brigitte Kroone
This is an example of an industrial bathroom in Amsterdam with beige cabinets, a drop-in tub, an open shower, beige tile, beige walls and an integrated sink.
This is an example of an industrial bathroom in Amsterdam with beige cabinets, a drop-in tub, an open shower, beige tile, beige walls and an integrated sink.
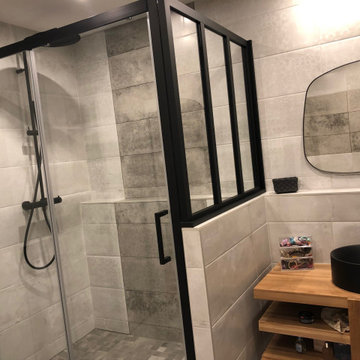
meuble vasque en teck , vasque noire
verrière sur mesure
Mid-sized industrial 3/4 bathroom in Paris with beaded inset cabinets, beige cabinets, a freestanding tub, an open shower, a wall-mount toilet, gray tile, ceramic tile, ceramic floors, a vessel sink, wood benchtops, grey floor, an open shower, brown benchtops, a single vanity and a built-in vanity.
Mid-sized industrial 3/4 bathroom in Paris with beaded inset cabinets, beige cabinets, a freestanding tub, an open shower, a wall-mount toilet, gray tile, ceramic tile, ceramic floors, a vessel sink, wood benchtops, grey floor, an open shower, brown benchtops, a single vanity and a built-in vanity.
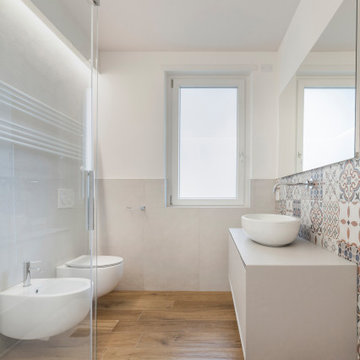
Design ideas for a large industrial 3/4 bathroom in Other with beige cabinets, a curbless shower, a wall-mount toilet, multi-coloured tile, porcelain tile, multi-coloured walls, porcelain floors, a vessel sink, multi-coloured floor, a sliding shower screen, beige benchtops, a single vanity and a floating vanity.
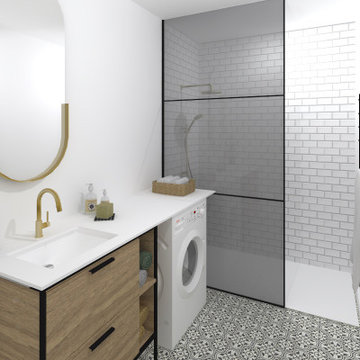
Salle de bain dans un appartement de 50m² à Genève.
This is an example of a small industrial master bathroom in Other with beige cabinets, an open shower, subway tile, white walls, cement tiles, white floor, a single vanity and a freestanding vanity.
This is an example of a small industrial master bathroom in Other with beige cabinets, an open shower, subway tile, white walls, cement tiles, white floor, a single vanity and a freestanding vanity.
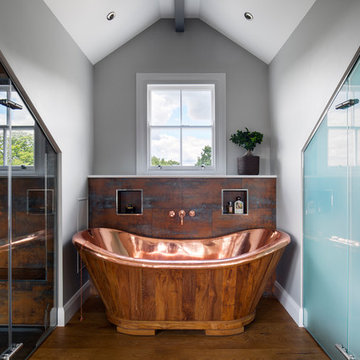
Photography by Adam Letch - www.adamletch.com
This client wanted to convert their loft space into a master bedroom suite. The floor originally was three small bedrooms and a bathroom. We removed all internal walls and I redesigned the space to include a living area, bedroom and open plan bathroom. I designed glass cubicles for the shower and WC as statement pieces and to make the most of the space under the eaves. I also positioned the bed in the middle of the room which allowed for full height fitted joinery to be built behind the headboard and easily accessed. Beams and brickwork were exposed. LED strip lighting and statement pendant lighting introduced. The tiles in the shower enclosure and behind the bathtub were sourced from Domus in Islington and were chosen to compliment the copper fittings.
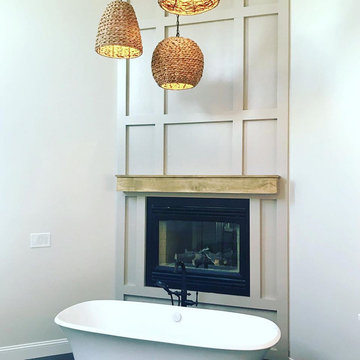
Inspiration for a large industrial master bathroom in Other with shaker cabinets, beige cabinets, a freestanding tub, an alcove shower, white tile, subway tile, grey walls, porcelain floors, an undermount sink, engineered quartz benchtops, black floor, an open shower and white benchtops.
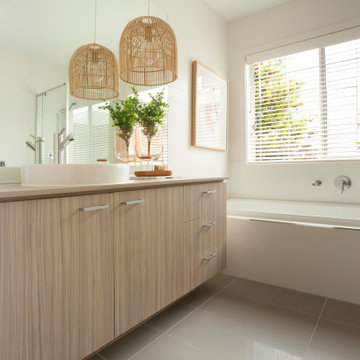
Bathroom and walk-in wardrobe in the Delta 299 at Riverside Estate, Killara from the Alpha Collection by JG King Homes
Inspiration for an industrial bathroom in Melbourne with beige cabinets, a drop-in tub, white tile, white walls, ceramic floors, laminate benchtops, beige floor, a hinged shower door, beige benchtops, a double vanity and a built-in vanity.
Inspiration for an industrial bathroom in Melbourne with beige cabinets, a drop-in tub, white tile, white walls, ceramic floors, laminate benchtops, beige floor, a hinged shower door, beige benchtops, a double vanity and a built-in vanity.
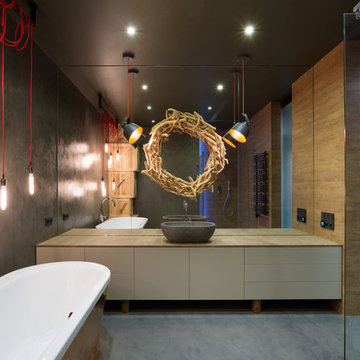
Igor Karpenko
Industrial bathroom in Other with a vessel sink, flat-panel cabinets, beige cabinets, a freestanding tub, a curbless shower and grey walls.
Industrial bathroom in Other with a vessel sink, flat-panel cabinets, beige cabinets, a freestanding tub, a curbless shower and grey walls.
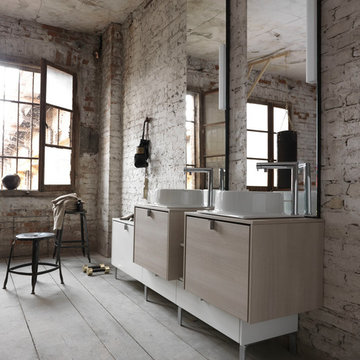
Rocci - Image for business
Expansive industrial bathroom in Venice with recessed-panel cabinets, beige cabinets and a vessel sink.
Expansive industrial bathroom in Venice with recessed-panel cabinets, beige cabinets and a vessel sink.
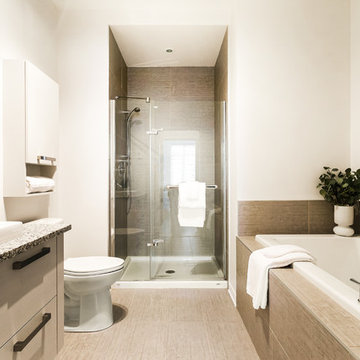
Staging this condo was really rewarding. It was previously rented out so we had the entire unit painted. We asked the owner to leave certain pieces and we came in and staged it bringing in accessories and furniture to help complete the look!
If you are looking to stage your vacant property, give us a call. This property sold immediately for one of the highest prices ever in this building.
Call Joanne at 514-222-5553
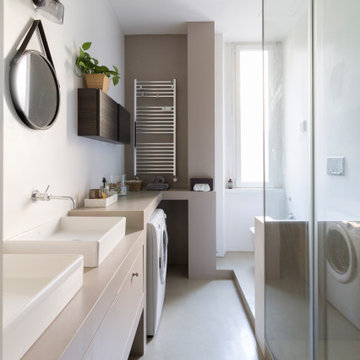
Restyling del bagno di BIZone, realizzazione di sportelli per il mobiletto di appoggio ai lavabi e scelta degli specchi tondi
Photo of a large industrial bathroom in Milan with flat-panel cabinets, beige cabinets, white tile, white walls, concrete floors, a vessel sink, solid surface benchtops, beige floor, a sliding shower screen, beige benchtops, a double vanity and a freestanding vanity.
Photo of a large industrial bathroom in Milan with flat-panel cabinets, beige cabinets, white tile, white walls, concrete floors, a vessel sink, solid surface benchtops, beige floor, a sliding shower screen, beige benchtops, a double vanity and a freestanding vanity.
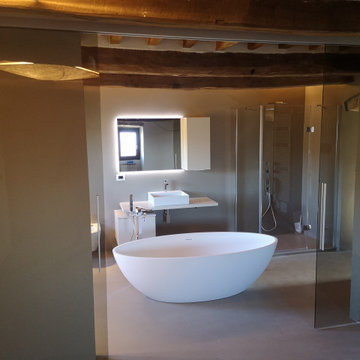
Photo of a mid-sized industrial 3/4 bathroom with flat-panel cabinets, beige cabinets, a one-piece toilet, grey walls, concrete floors, a vessel sink, solid surface benchtops, grey floor and beige benchtops.
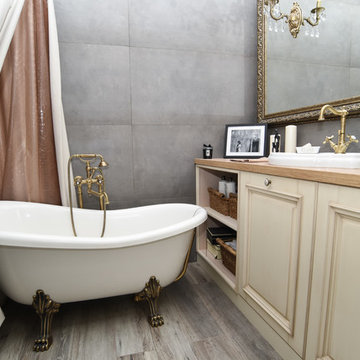
В санузле использовался керамогранитная плитка под бетон. Напольное покрытие керамогрнитная плитка с текстурой дерева. Тумба на заказ с деревянной столешницей.
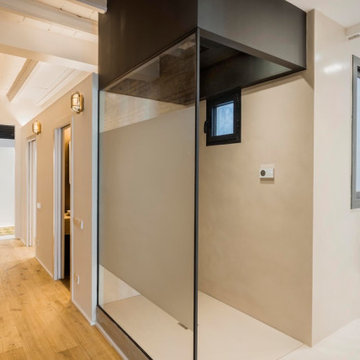
Ducha realizada en microcemento con rociador de techo y grifería empotrada.
La ducha se encuentra al final del pasillo y es visible desde todos los ángulos de la vivienda. Es la pieza central de la zona de noche junto con una bañera diseñada como una tina
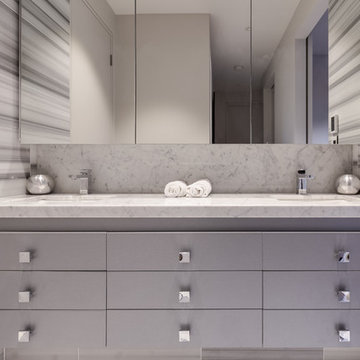
Concrete tilt panels, exposed steel frames with polished concrete floors. A raw and interesting space.
Photo of a mid-sized industrial bathroom in Brisbane with beaded inset cabinets, beige cabinets, a freestanding tub, an open shower, a one-piece toilet, multi-coloured tile, marble, multi-coloured walls, marble floors, a drop-in sink, marble benchtops, beige floor and an open shower.
Photo of a mid-sized industrial bathroom in Brisbane with beaded inset cabinets, beige cabinets, a freestanding tub, an open shower, a one-piece toilet, multi-coloured tile, marble, multi-coloured walls, marble floors, a drop-in sink, marble benchtops, beige floor and an open shower.
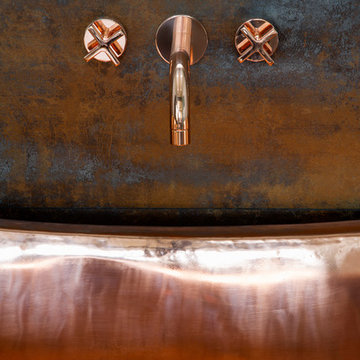
Photography by Adam Letch - www.adamletch.com
This client wanted to convert their loft space into a master bedroom suite. The floor originally was three small bedrooms and a bathroom. We removed all internal walls and I redesigned the space to include a living area, bedroom and open plan bathroom. I designed glass cubicles for the shower and WC as statement pieces and to make the most of the space under the eaves. I also positioned the bed in the middle of the room which allowed for full height fitted joinery to be built behind the headboard and easily accessed. Beams and brickwork were exposed. LED strip lighting and statement pendant lighting introduced. The tiles in the shower enclosure and behind the bathtub were sourced from Domus in Islington and were chosen to compliment the copper fittings.
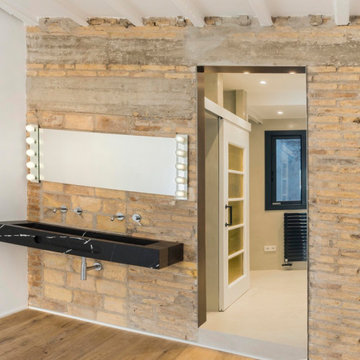
Gran lavamanos realizado en mármol negro suspendido sobre pared original con ladrillo visto.
Vigas originales a la vista pintadas de blanco.
Gran espejo con luces a modo de camerino.
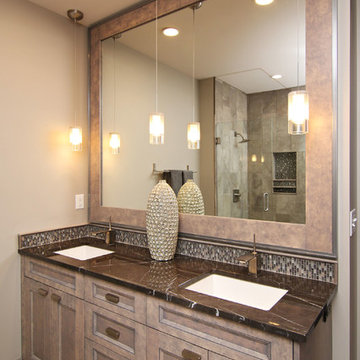
Brandon Rowell Photography
This is an example of a mid-sized industrial master bathroom in Minneapolis with recessed-panel cabinets, beige cabinets, an undermount tub, beige tile, stone tile, grey walls, travertine floors, an undermount sink and granite benchtops.
This is an example of a mid-sized industrial master bathroom in Minneapolis with recessed-panel cabinets, beige cabinets, an undermount tub, beige tile, stone tile, grey walls, travertine floors, an undermount sink and granite benchtops.
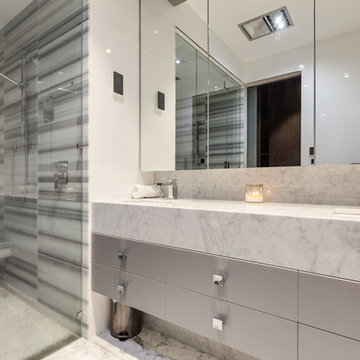
Concrete tilt panels, exposed steel frames with polished concrete floors. A raw and interesting space.
Inspiration for a mid-sized industrial kids bathroom in Brisbane with beaded inset cabinets, beige cabinets, a freestanding tub, an open shower, a one-piece toilet, multi-coloured tile, marble, multi-coloured walls, marble floors, a drop-in sink, marble benchtops, beige floor and an open shower.
Inspiration for a mid-sized industrial kids bathroom in Brisbane with beaded inset cabinets, beige cabinets, a freestanding tub, an open shower, a one-piece toilet, multi-coloured tile, marble, multi-coloured walls, marble floors, a drop-in sink, marble benchtops, beige floor and an open shower.
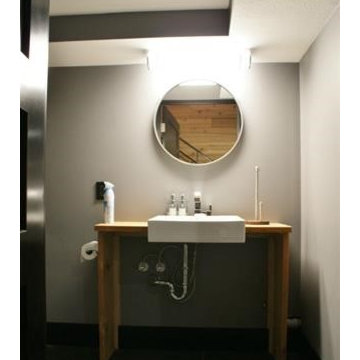
Photo of a mid-sized industrial bathroom in Calgary with open cabinets, beige cabinets, a two-piece toilet, gray tile, ceramic tile, grey walls, ceramic floors, a drop-in sink and wood benchtops.
Industrial Bathroom Design Ideas with Beige Cabinets
1