Industrial Bathroom Design Ideas with Brown Floor
Refine by:
Budget
Sort by:Popular Today
1 - 20 of 503 photos
Item 1 of 3

Design ideas for an industrial bathroom in Melbourne with an alcove tub, a shower/bathtub combo, white tile, medium hardwood floors, a wall-mount sink, brown floor, a shower curtain and a single vanity.
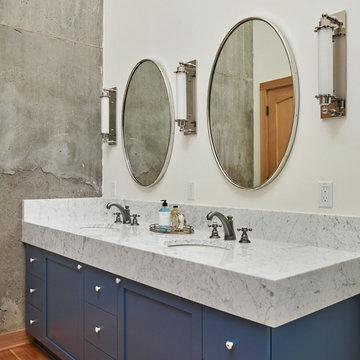
The "Dream of the '90s" was alive in this industrial loft condo before Neil Kelly Portland Design Consultant Erika Altenhofen got her hands on it. No new roof penetrations could be made, so we were tasked with updating the current footprint. Erika filled the niche with much needed storage provisions, like a shelf and cabinet. The shower tile will replaced with stunning blue "Billie Ombre" tile by Artistic Tile. An impressive marble slab was laid on a fresh navy blue vanity, white oval mirrors and fitting industrial sconce lighting rounds out the remodeled space.
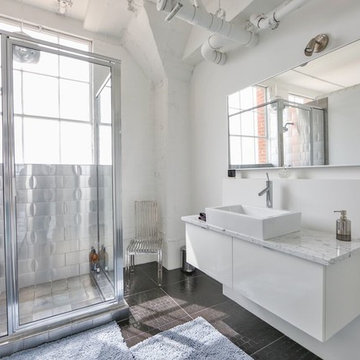
Inspiration for a mid-sized industrial 3/4 bathroom in Austin with flat-panel cabinets, white cabinets, a corner shower, metal tile, white walls, a vessel sink, a hinged shower door and brown floor.

Inspiration for an expansive industrial master bathroom in Phoenix with flat-panel cabinets, white cabinets, a freestanding tub, a double shower, white walls, porcelain floors, a drop-in sink, engineered quartz benchtops, brown floor, a hinged shower door, white benchtops, a shower seat, a double vanity and a built-in vanity.
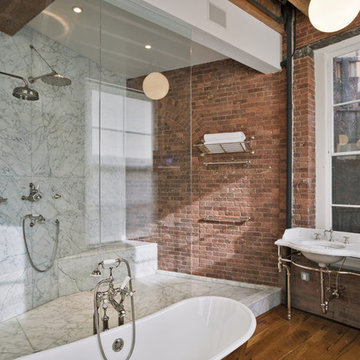
Photography by Eduard Hueber / archphoto
North and south exposures in this 3000 square foot loft in Tribeca allowed us to line the south facing wall with two guest bedrooms and a 900 sf master suite. The trapezoid shaped plan creates an exaggerated perspective as one looks through the main living space space to the kitchen. The ceilings and columns are stripped to bring the industrial space back to its most elemental state. The blackened steel canopy and blackened steel doors were designed to complement the raw wood and wrought iron columns of the stripped space. Salvaged materials such as reclaimed barn wood for the counters and reclaimed marble slabs in the master bathroom were used to enhance the industrial feel of the space.
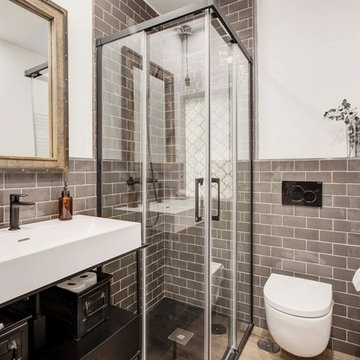
oovivoo, fotografoADP, Nacho Useros
Inspiration for a small industrial 3/4 bathroom in Madrid with a corner shower, a wall-mount toilet, gray tile, laminate floors, a trough sink, solid surface benchtops, brown floor, a sliding shower screen, subway tile, white walls and white benchtops.
Inspiration for a small industrial 3/4 bathroom in Madrid with a corner shower, a wall-mount toilet, gray tile, laminate floors, a trough sink, solid surface benchtops, brown floor, a sliding shower screen, subway tile, white walls and white benchtops.
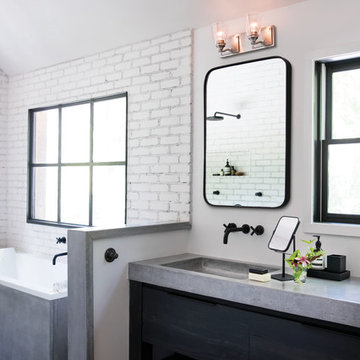
Photo of a large industrial master bathroom in Chicago with flat-panel cabinets, black cabinets, a drop-in tub, white tile, white walls, dark hardwood floors, an integrated sink, concrete benchtops and brown floor.
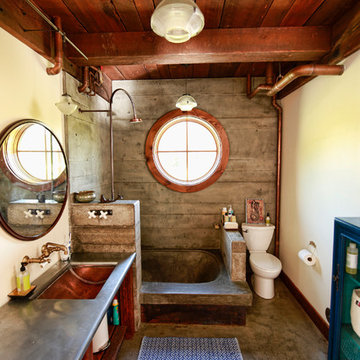
Inspiration for a mid-sized industrial 3/4 bathroom in Other with open cabinets, medium wood cabinets, an open shower, a two-piece toilet, yellow walls, an undermount sink, a drop-in tub, concrete floors, stainless steel benchtops, an open shower, porcelain tile, brown floor and grey benchtops.
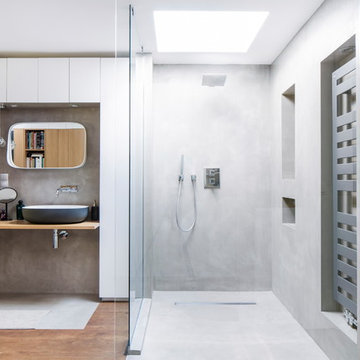
©éric nocher photographe
BKBS architecte
Design ideas for an industrial bathroom in Paris with flat-panel cabinets, white cabinets, a curbless shower, white walls, a vessel sink, brown floor and beige benchtops.
Design ideas for an industrial bathroom in Paris with flat-panel cabinets, white cabinets, a curbless shower, white walls, a vessel sink, brown floor and beige benchtops.
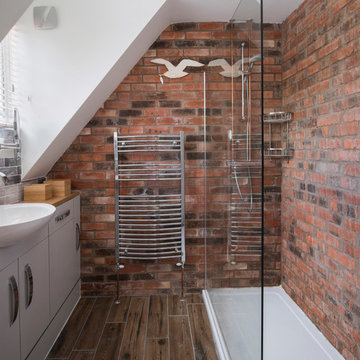
Industrial Themed apartment. Harborne, Birmingham.
The bricks are part of the structure the bricks where made water proof. Glass shower screen, white shower tray, Mixed grey tiles above the sink. Chrome radiator, Built in storage.
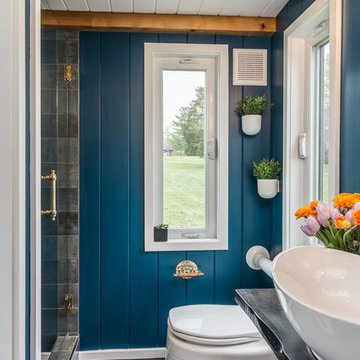
StudioBell
Inspiration for an industrial 3/4 bathroom in Nashville with an alcove shower, a one-piece toilet, gray tile, blue walls, dark hardwood floors, a vessel sink, brown floor, a hinged shower door and black benchtops.
Inspiration for an industrial 3/4 bathroom in Nashville with an alcove shower, a one-piece toilet, gray tile, blue walls, dark hardwood floors, a vessel sink, brown floor, a hinged shower door and black benchtops.
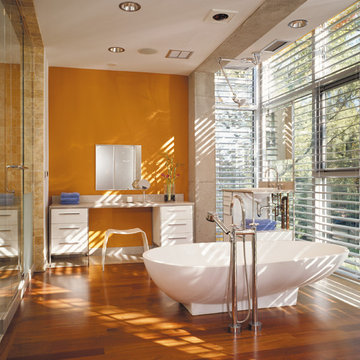
Photography-Hedrich Blessing
Glass House:
The design objective was to build a house for my wife and three kids, looking forward in terms of how people live today. To experiment with transparency and reflectivity, removing borders and edges from outside to inside the house, and to really depict “flowing and endless space”. To construct a house that is smart and efficient in terms of construction and energy, both in terms of the building and the user. To tell a story of how the house is built in terms of the constructability, structure and enclosure, with the nod to Japanese wood construction in the method in which the concrete beams support the steel beams; and in terms of how the entire house is enveloped in glass as if it was poured over the bones to make it skin tight. To engineer the house to be a smart house that not only looks modern, but acts modern; every aspect of user control is simplified to a digital touch button, whether lights, shades/blinds, HVAC, communication/audio/video, or security. To develop a planning module based on a 16 foot square room size and a 8 foot wide connector called an interstitial space for hallways, bathrooms, stairs and mechanical, which keeps the rooms pure and uncluttered. The base of the interstitial spaces also become skylights for the basement gallery.
This house is all about flexibility; the family room, was a nursery when the kids were infants, is a craft and media room now, and will be a family room when the time is right. Our rooms are all based on a 16’x16’ (4.8mx4.8m) module, so a bedroom, a kitchen, and a dining room are the same size and functions can easily change; only the furniture and the attitude needs to change.
The house is 5,500 SF (550 SM)of livable space, plus garage and basement gallery for a total of 8200 SF (820 SM). The mathematical grid of the house in the x, y and z axis also extends into the layout of the trees and hardscapes, all centered on a suburban one-acre lot.
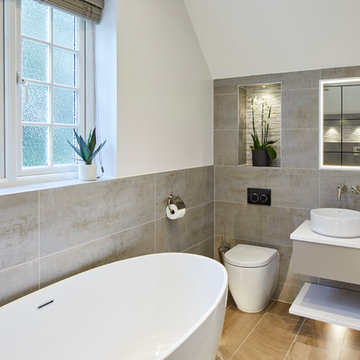
Snook Photography
This is an example of a mid-sized industrial master bathroom in Surrey with gray tile, porcelain tile, flat-panel cabinets, grey cabinets, a freestanding tub, white walls, a vessel sink, brown floor and white benchtops.
This is an example of a mid-sized industrial master bathroom in Surrey with gray tile, porcelain tile, flat-panel cabinets, grey cabinets, a freestanding tub, white walls, a vessel sink, brown floor and white benchtops.
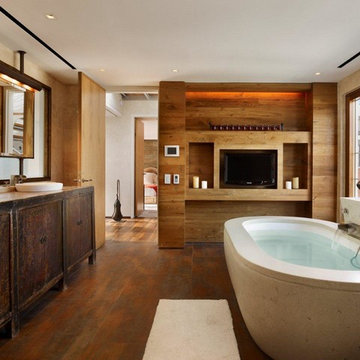
This is an example of a large industrial master bathroom in New York with a vessel sink, flat-panel cabinets, dark wood cabinets, a freestanding tub, beige walls, medium hardwood floors and brown floor.
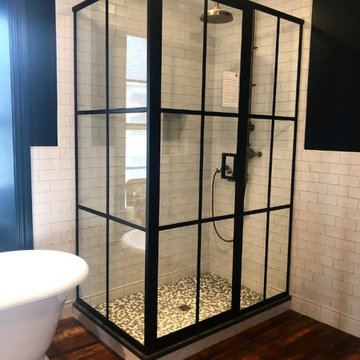
Photo of an industrial bathroom with a corner shower, white tile, subway tile, black walls, dark hardwood floors and brown floor.
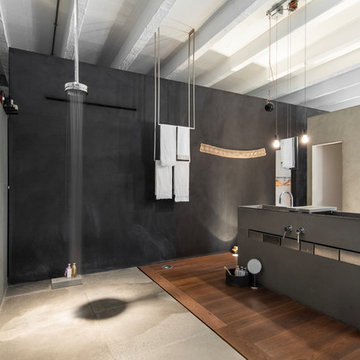
Inspiration for a large industrial 3/4 bathroom in Milan with grey cabinets, gray tile, an open shower, an open shower, black walls, dark hardwood floors, a trough sink and brown floor.
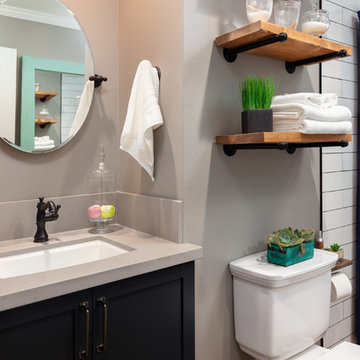
Ron Putnam
This is an example of a mid-sized industrial master bathroom in Other with raised-panel cabinets, brown cabinets, a freestanding tub, a shower/bathtub combo, a two-piece toilet, white tile, porcelain tile, beige walls, an undermount sink, wood benchtops, brown floor, a shower curtain, beige benchtops and porcelain floors.
This is an example of a mid-sized industrial master bathroom in Other with raised-panel cabinets, brown cabinets, a freestanding tub, a shower/bathtub combo, a two-piece toilet, white tile, porcelain tile, beige walls, an undermount sink, wood benchtops, brown floor, a shower curtain, beige benchtops and porcelain floors.
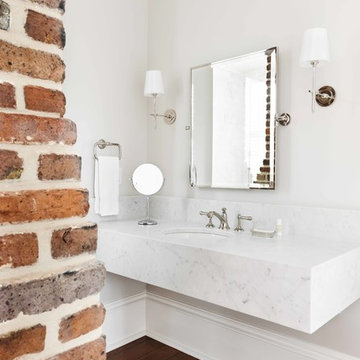
Kate Charlotte Photography, Courtesy of 86 Cannon
Inspiration for a mid-sized industrial master bathroom in Charleston with open cabinets, grey cabinets, white walls, marble benchtops, brown floor, an alcove shower, medium hardwood floors, a wall-mount sink and a hinged shower door.
Inspiration for a mid-sized industrial master bathroom in Charleston with open cabinets, grey cabinets, white walls, marble benchtops, brown floor, an alcove shower, medium hardwood floors, a wall-mount sink and a hinged shower door.
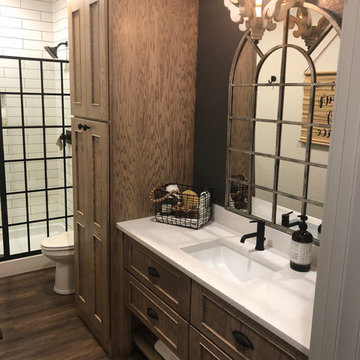
The lower level bathroom features custom brown cabinetry, drop-in sink, vinyl plank flooring and a glass door walk-in shower.
This is an example of a mid-sized industrial master bathroom in Other with shaker cabinets, brown cabinets, a claw-foot tub, an alcove shower, a one-piece toilet, white tile, subway tile, brown walls, vinyl floors, a drop-in sink, engineered quartz benchtops, brown floor, a hinged shower door and multi-coloured benchtops.
This is an example of a mid-sized industrial master bathroom in Other with shaker cabinets, brown cabinets, a claw-foot tub, an alcove shower, a one-piece toilet, white tile, subway tile, brown walls, vinyl floors, a drop-in sink, engineered quartz benchtops, brown floor, a hinged shower door and multi-coloured benchtops.
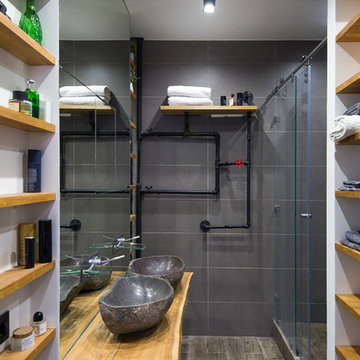
дизайнер Евгения Разуваева
Photo of a mid-sized industrial 3/4 bathroom in Moscow with open cabinets, light wood cabinets, an alcove shower, gray tile, porcelain tile, porcelain floors, a vessel sink, wood benchtops, a sliding shower screen, brown floor and brown benchtops.
Photo of a mid-sized industrial 3/4 bathroom in Moscow with open cabinets, light wood cabinets, an alcove shower, gray tile, porcelain tile, porcelain floors, a vessel sink, wood benchtops, a sliding shower screen, brown floor and brown benchtops.
Industrial Bathroom Design Ideas with Brown Floor
1