Industrial Bathroom Design Ideas with Ceramic Tile
Refine by:
Budget
Sort by:Popular Today
1 - 20 of 1,160 photos
Item 1 of 3

Huntsmore handled the complete design and build of this bathroom extension in Brook Green, W14. Planning permission was gained for the new rear extension at first-floor level. Huntsmore then managed the interior design process, specifying all finishing details. The client wanted to pursue an industrial style with soft accents of pinkThe proposed room was small, so a number of bespoke items were selected to make the most of the space. To compliment the large format concrete effect tiles, this concrete sink was specially made by Warrington & Rose. This met the client's exacting requirements, with a deep basin area for washing and extra counter space either side to keep everyday toiletries and luxury soapsBespoke cabinetry was also built by Huntsmore with a reeded finish to soften the industrial concrete. A tall unit was built to act as bathroom storage, and a vanity unit created to complement the concrete sink. The joinery was finished in Mylands' 'Rose Theatre' paintThe industrial theme was further continued with Crittall-style steel bathroom screen and doors entering the bathroom. The black steel works well with the pink and grey concrete accents through the bathroom. Finally, to soften the concrete throughout the scheme, the client requested a reindeer moss living wall. This is a natural moss, and draws in moisture and humidity as well as softening the room.
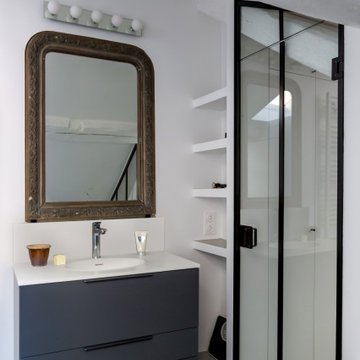
Design ideas for a small industrial master bathroom in Paris with grey cabinets, white tile, ceramic tile, white walls, concrete floors, solid surface benchtops, grey floor, white benchtops, a niche, a single vanity, a freestanding vanity, flat-panel cabinets and a drop-in sink.
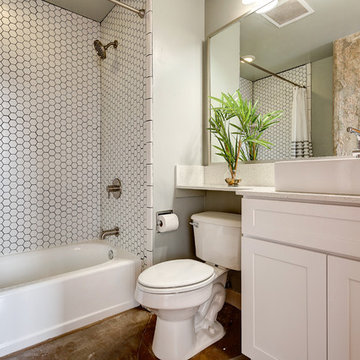
Small industrial master bathroom in Austin with shaker cabinets, white cabinets, a drop-in tub, a shower/bathtub combo, a one-piece toilet, white tile, ceramic tile, grey walls, concrete floors, a vessel sink, engineered quartz benchtops, grey floor and a shower curtain.
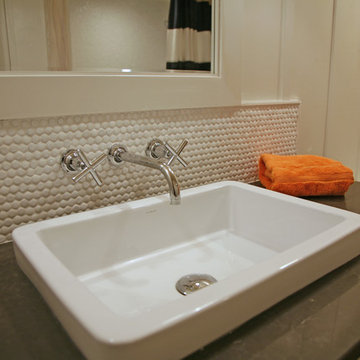
Drop in sinks with wall mounted faucets are perfect in casual settings. With the 8" penny tile backsplash inset in board and batten walls~ everything white adds more dimension!
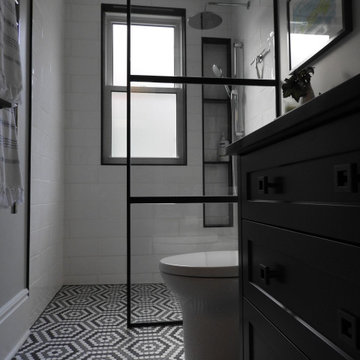
Main Floor Bathroom Renovation
Design ideas for a small industrial 3/4 bathroom in Toronto with shaker cabinets, blue cabinets, a curbless shower, a two-piece toilet, white tile, ceramic tile, white walls, mosaic tile floors, an undermount sink, engineered quartz benchtops, grey floor, an open shower, black benchtops, a niche, a single vanity and a built-in vanity.
Design ideas for a small industrial 3/4 bathroom in Toronto with shaker cabinets, blue cabinets, a curbless shower, a two-piece toilet, white tile, ceramic tile, white walls, mosaic tile floors, an undermount sink, engineered quartz benchtops, grey floor, an open shower, black benchtops, a niche, a single vanity and a built-in vanity.
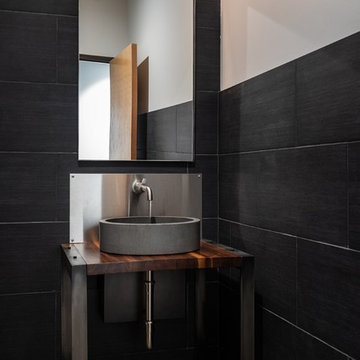
Photo of a mid-sized industrial 3/4 bathroom in Denver with open cabinets, medium wood cabinets, a one-piece toilet, black tile, ceramic tile, black walls, concrete floors, a vessel sink, wood benchtops, grey floor and brown benchtops.
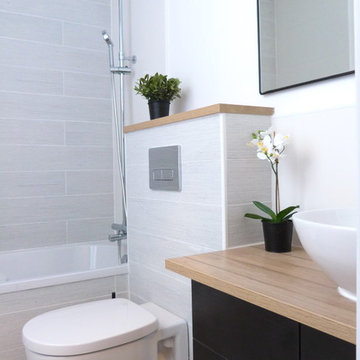
Une petite salle de bains avec tous les conforts d'un spa: un meuble vasque suspendu avec vasque en porcelaine posé et une une baignoire avec une pomme de douche "en pluie". Le WC suspendu et le sol sont habillé de carrelage type Yaki Stucco couleur bois brûle blanc.
photo: Lynn Pennec
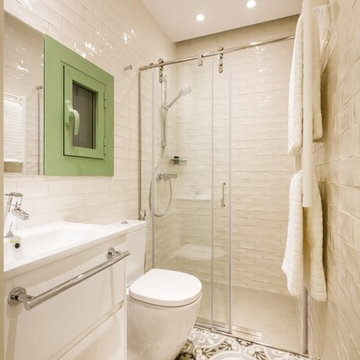
Inspiration for a mid-sized industrial 3/4 bathroom in Barcelona with flat-panel cabinets, white cabinets, an alcove shower, a two-piece toilet, white tile, ceramic tile, ceramic floors, a trough sink and beige walls.
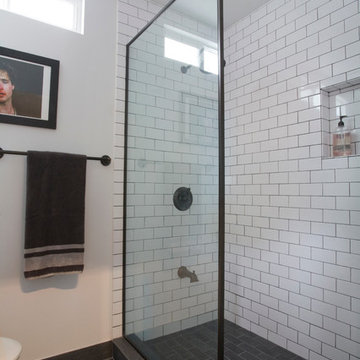
Corinne Cobabe
Photo of a small industrial 3/4 bathroom in Los Angeles with an open shower, white tile, ceramic tile, white walls and porcelain floors.
Photo of a small industrial 3/4 bathroom in Los Angeles with an open shower, white tile, ceramic tile, white walls and porcelain floors.
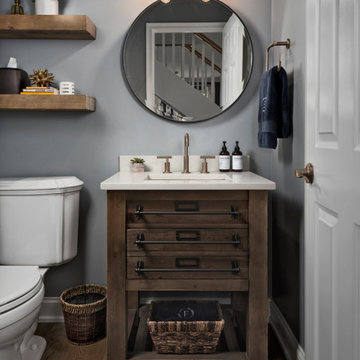
Photography by Picture Perfect House
Photo of a mid-sized industrial 3/4 bathroom in Chicago with medium wood cabinets, a two-piece toilet, white tile, ceramic tile, blue walls, porcelain floors, an undermount sink, engineered quartz benchtops, black floor, a hinged shower door, grey benchtops, a single vanity and a freestanding vanity.
Photo of a mid-sized industrial 3/4 bathroom in Chicago with medium wood cabinets, a two-piece toilet, white tile, ceramic tile, blue walls, porcelain floors, an undermount sink, engineered quartz benchtops, black floor, a hinged shower door, grey benchtops, a single vanity and a freestanding vanity.
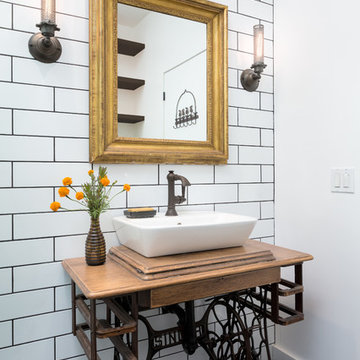
Bathroom with repurposed vintage sewing machine base as vanity. Photo by Clark Dugger
Inspiration for a small industrial bathroom in Los Angeles with white tile, ceramic tile, white walls, porcelain floors, a vessel sink, wood benchtops, black floor and brown benchtops.
Inspiration for a small industrial bathroom in Los Angeles with white tile, ceramic tile, white walls, porcelain floors, a vessel sink, wood benchtops, black floor and brown benchtops.
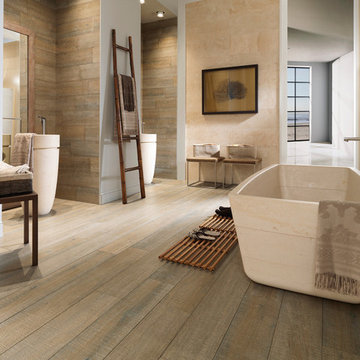
This beautiful, clean bathroom combines traditional and contemporary with a touch of industrial. The wood-look ceramic wall tile brings a soft edge to the industrial flair; while the stunning water-proof vinyl plank flooring is a practical and beautiful option. Flooring available at Finstad's Carpet One.
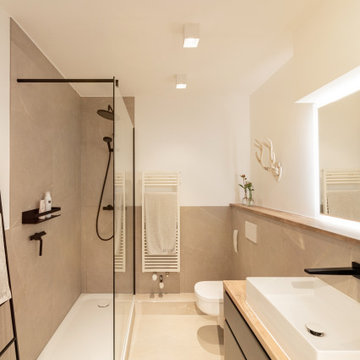
Photo of a small industrial 3/4 bathroom in Other with grey cabinets, a corner shower, a wall-mount toilet, beige tile, ceramic tile, white walls, ceramic floors, a vessel sink, wood benchtops, beige floor, an open shower, beige benchtops, a single vanity and a floating vanity.
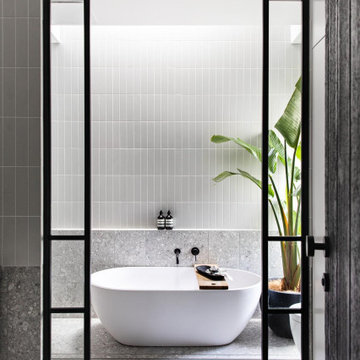
The Redfern project - Main Bathroom!
Using our Stirling terrazzo look tile in grey paired with the Riverton matt subway in grey
Industrial bathroom in Sydney with white cabinets, a freestanding tub, gray tile, ceramic tile, grey walls, porcelain floors, tile benchtops, grey floor, a niche and a double vanity.
Industrial bathroom in Sydney with white cabinets, a freestanding tub, gray tile, ceramic tile, grey walls, porcelain floors, tile benchtops, grey floor, a niche and a double vanity.
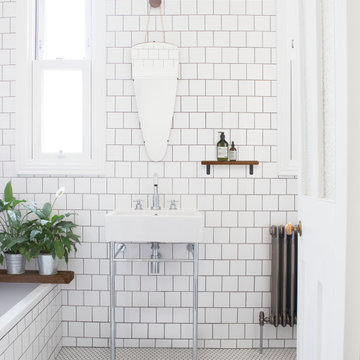
Here we knocked through a bathroom and separate toilet, pinched a slice of the landing area by moving a wall out and altered window positions to create a larger family bathroom with a vastly improved layout.

Small industrial 3/4 bathroom in Saint Petersburg with flat-panel cabinets, grey cabinets, a corner shower, a wall-mount toilet, white tile, ceramic tile, green walls, porcelain floors, a drop-in sink, solid surface benchtops, black floor, a sliding shower screen, black benchtops, a single vanity and a freestanding vanity.

The master bedroom suite exudes elegance and functionality with a spacious walk-in closet boasting versatile storage solutions. The bedroom itself boasts a striking full-wall headboard crafted from painted black beadboard, complemented by aged oak flooring and adjacent black matte tile in the bath and closet areas. Custom nightstands on either side of the bed provide convenience, illuminated by industrial rope pendants overhead. The master bath showcases an industrial aesthetic with white subway tile, aged oak cabinetry, and a luxurious walk-in shower. Black plumbing fixtures and hardware add a sophisticated touch, completing this harmoniously designed and well-appointed master suite.
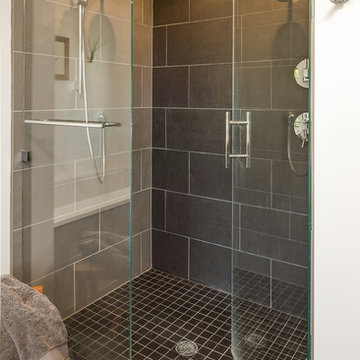
Designer: Paige Fuller
Photos: Phoenix Photographic
Large industrial master bathroom in Seattle with flat-panel cabinets, medium wood cabinets, a drop-in tub, an alcove shower, a two-piece toilet, gray tile, ceramic tile, white walls, ceramic floors, an undermount sink and engineered quartz benchtops.
Large industrial master bathroom in Seattle with flat-panel cabinets, medium wood cabinets, a drop-in tub, an alcove shower, a two-piece toilet, gray tile, ceramic tile, white walls, ceramic floors, an undermount sink and engineered quartz benchtops.
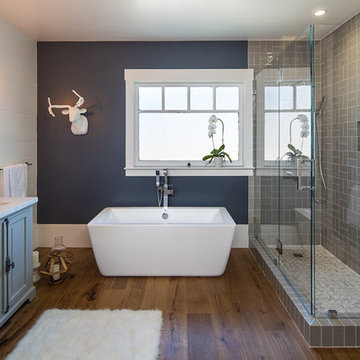
Marcell Puzsar, Brightroom Photography
Design ideas for a large industrial master bathroom in San Francisco with recessed-panel cabinets, grey cabinets, a freestanding tub, a corner shower, a two-piece toilet, gray tile, ceramic tile, white walls, medium hardwood floors, a drop-in sink and laminate benchtops.
Design ideas for a large industrial master bathroom in San Francisco with recessed-panel cabinets, grey cabinets, a freestanding tub, a corner shower, a two-piece toilet, gray tile, ceramic tile, white walls, medium hardwood floors, a drop-in sink and laminate benchtops.
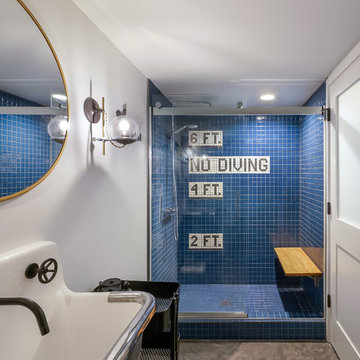
L+M's ADU is a basement converted to an accessory dwelling unit (ADU) with exterior & main level access, wet bar, living space with movie center & ethanol fireplace, office divided by custom steel & glass "window" grid, guest bathroom, & guest bedroom. Along with an efficient & versatile layout, we were able to get playful with the design, reflecting the whimsical personalties of the home owners.
credits
design: Matthew O. Daby - m.o.daby design
interior design: Angela Mechaley - m.o.daby design
construction: Hammish Murray Construction
custom steel fabricator: Flux Design
reclaimed wood resource: Viridian Wood
photography: Darius Kuzmickas - KuDa Photography
Industrial Bathroom Design Ideas with Ceramic Tile
1