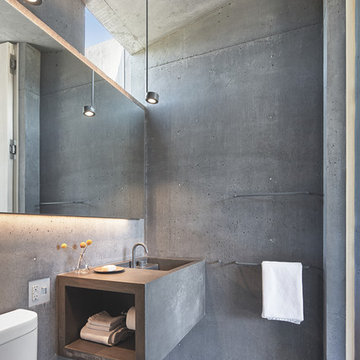Industrial Bathroom Design Ideas with Grey Benchtops
Refine by:
Budget
Sort by:Popular Today
1 - 20 of 340 photos
Item 1 of 3

New bathroom with freestanding bath, large window and timber privacy screen
Design ideas for a large industrial master bathroom in Geelong with flat-panel cabinets, medium wood cabinets, a freestanding tub, green tile, mosaic tile, a vessel sink, solid surface benchtops, grey benchtops, a double vanity and a floating vanity.
Design ideas for a large industrial master bathroom in Geelong with flat-panel cabinets, medium wood cabinets, a freestanding tub, green tile, mosaic tile, a vessel sink, solid surface benchtops, grey benchtops, a double vanity and a floating vanity.
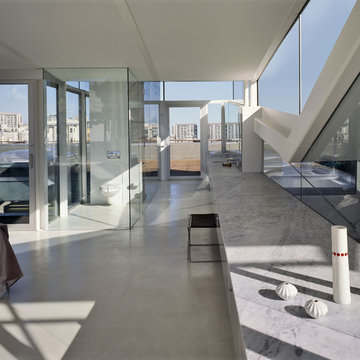
Inspiration for an industrial bathroom in San Francisco with an alcove shower, concrete floors, a wall-mount toilet, white walls, marble benchtops, grey floor, grey benchtops and an enclosed toilet.
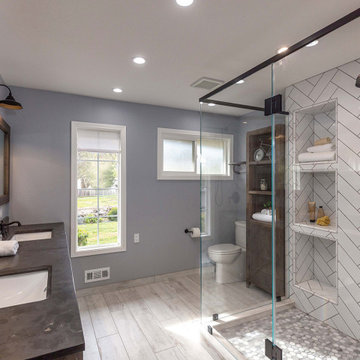
D.R. Domenichini Construction, San Martin, California, 2020 Regional CotY Award Winner, Residential Interior Under $100,000
Inspiration for a mid-sized industrial master bathroom in Other with medium wood cabinets, a corner shower, a one-piece toilet, white tile, porcelain tile, blue walls, ceramic floors, an undermount sink, marble benchtops, grey floor, a hinged shower door, grey benchtops, a double vanity and a freestanding vanity.
Inspiration for a mid-sized industrial master bathroom in Other with medium wood cabinets, a corner shower, a one-piece toilet, white tile, porcelain tile, blue walls, ceramic floors, an undermount sink, marble benchtops, grey floor, a hinged shower door, grey benchtops, a double vanity and a freestanding vanity.
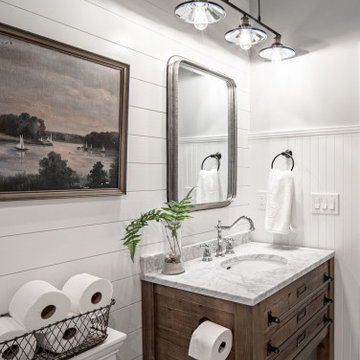
Inspiration for a small industrial 3/4 bathroom in Miami with furniture-like cabinets, medium wood cabinets, an open shower, gray tile, marble, marble floors, marble benchtops, grey floor, a hinged shower door and grey benchtops.
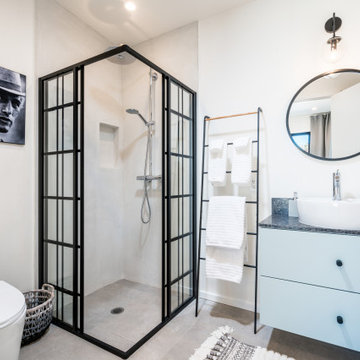
Inspiration for a mid-sized industrial 3/4 bathroom in Other with flat-panel cabinets, blue cabinets, a corner shower, white walls, a vessel sink, grey floor, grey benchtops, a two-piece toilet, concrete floors, soapstone benchtops and a sliding shower screen.
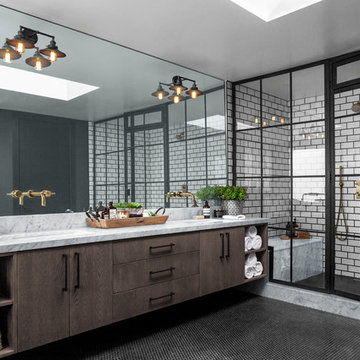
Large industrial master wet room bathroom with porcelain tile, black walls, ceramic floors, marble benchtops, black floor, a hinged shower door, grey benchtops, flat-panel cabinets, dark wood cabinets, white tile and an undermount sink.
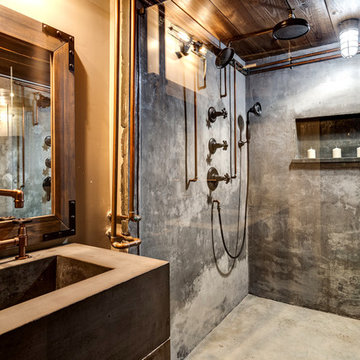
Dan Settle Photography
Inspiration for an industrial master bathroom in Atlanta with concrete floors, concrete benchtops, grey benchtops, flat-panel cabinets, grey cabinets, a curbless shower, brown walls, an integrated sink, grey floor and an open shower.
Inspiration for an industrial master bathroom in Atlanta with concrete floors, concrete benchtops, grey benchtops, flat-panel cabinets, grey cabinets, a curbless shower, brown walls, an integrated sink, grey floor and an open shower.
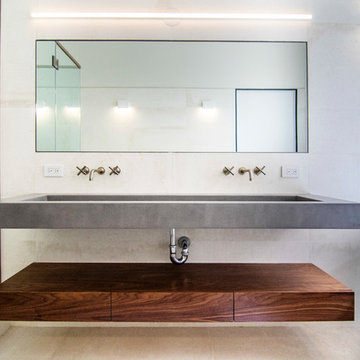
photos by Pedro Marti
This large light-filled open loft in the Tribeca neighborhood of New York City was purchased by a growing family to make into their family home. The loft, previously a lighting showroom, had been converted for residential use with the standard amenities but was entirely open and therefore needed to be reconfigured. One of the best attributes of this particular loft is its extremely large windows situated on all four sides due to the locations of neighboring buildings. This unusual condition allowed much of the rear of the space to be divided into 3 bedrooms/3 bathrooms, all of which had ample windows. The kitchen and the utilities were moved to the center of the space as they did not require as much natural lighting, leaving the entire front of the loft as an open dining/living area. The overall space was given a more modern feel while emphasizing it’s industrial character. The original tin ceiling was preserved throughout the loft with all new lighting run in orderly conduit beneath it, much of which is exposed light bulbs. In a play on the ceiling material the main wall opposite the kitchen was clad in unfinished, distressed tin panels creating a focal point in the home. Traditional baseboards and door casings were thrown out in lieu of blackened steel angle throughout the loft. Blackened steel was also used in combination with glass panels to create an enclosure for the office at the end of the main corridor; this allowed the light from the large window in the office to pass though while creating a private yet open space to work. The master suite features a large open bath with a sculptural freestanding tub all clad in a serene beige tile that has the feel of concrete. The kids bath is a fun play of large cobalt blue hexagon tile on the floor and rear wall of the tub juxtaposed with a bright white subway tile on the remaining walls. The kitchen features a long wall of floor to ceiling white and navy cabinetry with an adjacent 15 foot island of which half is a table for casual dining. Other interesting features of the loft are the industrial ladder up to the small elevated play area in the living room, the navy cabinetry and antique mirror clad dining niche, and the wallpapered powder room with antique mirror and blackened steel accessories.
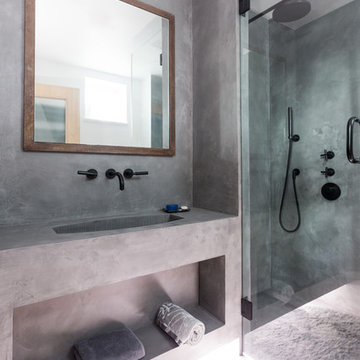
Bespoke Bathroom Walls in Classic Oslo Grey with Satin Finish
Photo of a small industrial 3/4 bathroom in London with open cabinets, grey cabinets, a corner shower, grey walls, an integrated sink, concrete benchtops, grey benchtops, concrete floors and grey floor.
Photo of a small industrial 3/4 bathroom in London with open cabinets, grey cabinets, a corner shower, grey walls, an integrated sink, concrete benchtops, grey benchtops, concrete floors and grey floor.
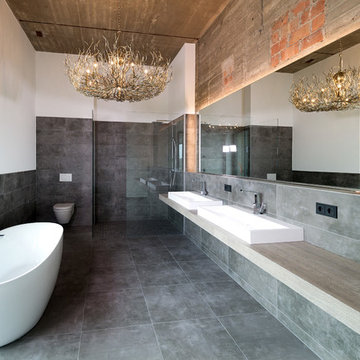
Bad im Unique Cube
Large industrial master bathroom in Other with a freestanding tub, ceramic floors, a vessel sink, a corner shower, a wall-mount toilet, grey walls, grey floor, an open shower, gray tile, wood benchtops and grey benchtops.
Large industrial master bathroom in Other with a freestanding tub, ceramic floors, a vessel sink, a corner shower, a wall-mount toilet, grey walls, grey floor, an open shower, gray tile, wood benchtops and grey benchtops.

Inspiration for a mid-sized industrial master bathroom in Los Angeles with a freestanding tub, a shower/bathtub combo, grey walls, a wall-mount sink, an open shower, grey benchtops, a niche, a single vanity, a floating vanity, concrete benchtops, black floor, medium wood cabinets, gray tile and porcelain floors.
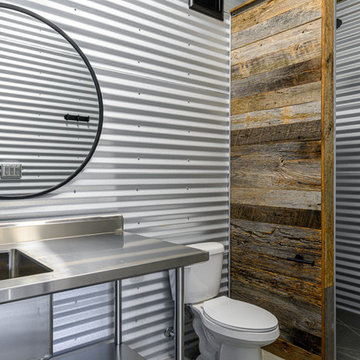
Small industrial bathroom in Other with open cabinets, grey cabinets, a one-piece toilet, gray tile, metal tile, grey walls, an integrated sink, stainless steel benchtops, grey floor, grey benchtops and slate floors.
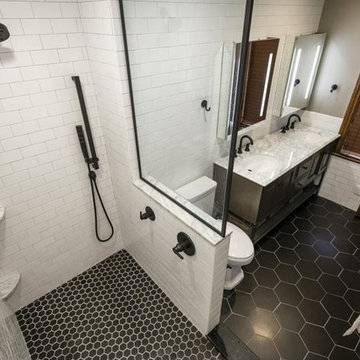
Design ideas for a mid-sized industrial master bathroom in Indianapolis with recessed-panel cabinets, dark wood cabinets, an open shower, white tile, subway tile, grey walls, ceramic floors, an undermount sink, marble benchtops, black floor, an open shower and grey benchtops.
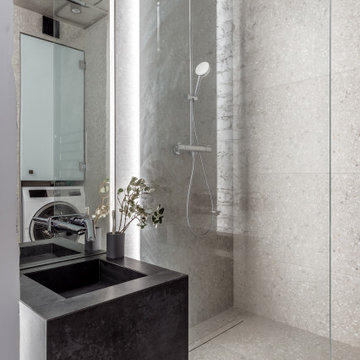
Inspiration for an industrial bathroom in Moscow with an alcove shower, gray tile, an integrated sink, grey floor, an open shower, grey benchtops and a single vanity.
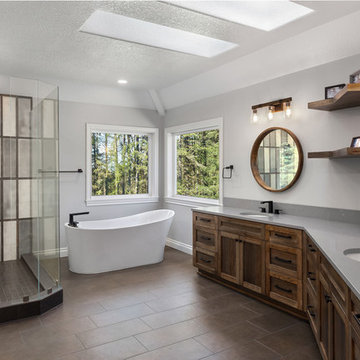
This is an example of a large industrial master bathroom in Portland with shaker cabinets, dark wood cabinets, a freestanding tub, a corner shower, gray tile, grey walls, an undermount sink, brown floor, a hinged shower door and grey benchtops.
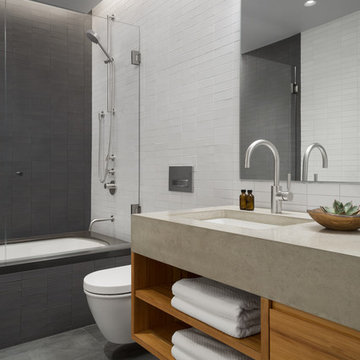
Trent Bell
Design ideas for an industrial bathroom in Boston with open cabinets, an undermount tub, a shower/bathtub combo, gray tile, white tile, an undermount sink, grey floor, grey benchtops and light wood cabinets.
Design ideas for an industrial bathroom in Boston with open cabinets, an undermount tub, a shower/bathtub combo, gray tile, white tile, an undermount sink, grey floor, grey benchtops and light wood cabinets.
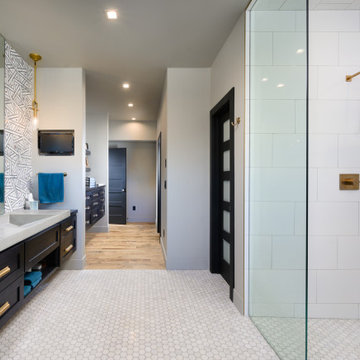
Photo of an industrial master bathroom in Other with recessed-panel cabinets, black cabinets, a curbless shower, concrete benchtops, an open shower, grey benchtops, a double vanity and a built-in vanity.
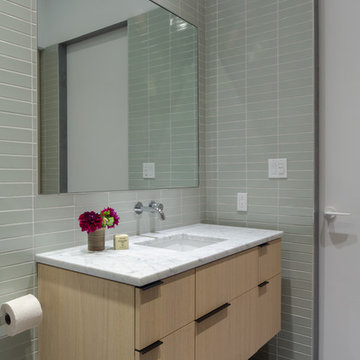
Photography by Meredith Heuer
Mid-sized industrial 3/4 bathroom in New York with a freestanding tub, flat-panel cabinets, light wood cabinets, a corner shower, green tile, ceramic tile, white walls, concrete floors, an undermount sink, marble benchtops, grey floor and grey benchtops.
Mid-sized industrial 3/4 bathroom in New York with a freestanding tub, flat-panel cabinets, light wood cabinets, a corner shower, green tile, ceramic tile, white walls, concrete floors, an undermount sink, marble benchtops, grey floor and grey benchtops.
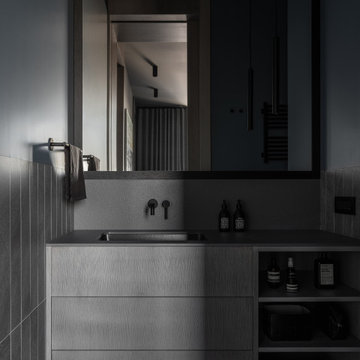
Главный санузел
Photo of a mid-sized industrial master bathroom in Moscow with grey cabinets, gray tile, grey walls, solid surface benchtops, grey floor, grey benchtops, a single vanity and a floating vanity.
Photo of a mid-sized industrial master bathroom in Moscow with grey cabinets, gray tile, grey walls, solid surface benchtops, grey floor, grey benchtops, a single vanity and a floating vanity.
Industrial Bathroom Design Ideas with Grey Benchtops
1
