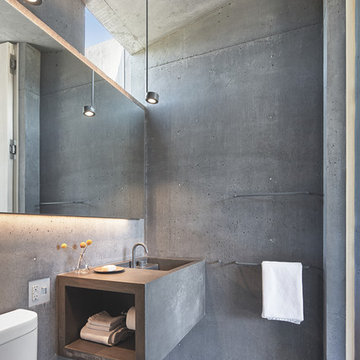Industrial Bathroom Design Ideas with Grey Floor
Refine by:
Budget
Sort by:Popular Today
1 - 20 of 1,520 photos
Item 1 of 3

Contemplative bathroom, resort feel
Inspiration for a mid-sized industrial 3/4 bathroom in Melbourne with flat-panel cabinets, medium wood cabinets, black tile, a vessel sink, grey floor, black benchtops, a single vanity and a floating vanity.
Inspiration for a mid-sized industrial 3/4 bathroom in Melbourne with flat-panel cabinets, medium wood cabinets, black tile, a vessel sink, grey floor, black benchtops, a single vanity and a floating vanity.
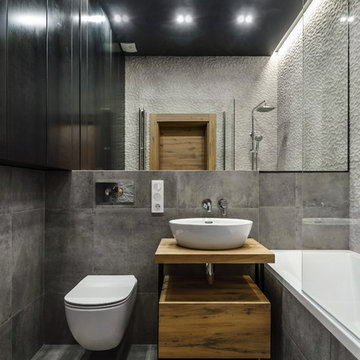
Брутальная ванная. Шкаф слева был изготовлен по эскизам студии - в нем прячется водонагреватель и коммуникации.
Design ideas for a mid-sized industrial 3/4 bathroom in Novosibirsk with flat-panel cabinets, medium wood cabinets, a shower/bathtub combo, a wall-mount toilet, gray tile, porcelain tile, porcelain floors, wood benchtops, grey floor, an alcove tub, a vessel sink, an open shower, brown benchtops and grey walls.
Design ideas for a mid-sized industrial 3/4 bathroom in Novosibirsk with flat-panel cabinets, medium wood cabinets, a shower/bathtub combo, a wall-mount toilet, gray tile, porcelain tile, porcelain floors, wood benchtops, grey floor, an alcove tub, a vessel sink, an open shower, brown benchtops and grey walls.
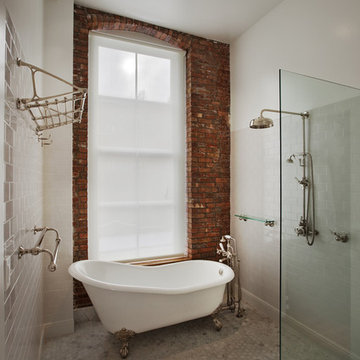
Photography by Eduard Hueber / archphoto
North and south exposures in this 3000 square foot loft in Tribeca allowed us to line the south facing wall with two guest bedrooms and a 900 sf master suite. The trapezoid shaped plan creates an exaggerated perspective as one looks through the main living space space to the kitchen. The ceilings and columns are stripped to bring the industrial space back to its most elemental state. The blackened steel canopy and blackened steel doors were designed to complement the raw wood and wrought iron columns of the stripped space. Salvaged materials such as reclaimed barn wood for the counters and reclaimed marble slabs in the master bathroom were used to enhance the industrial feel of the space.

Photo of a mid-sized industrial master bathroom in Austin with shaker cabinets, an alcove shower, white tile, marble, engineered quartz benchtops, white benchtops, a double vanity, a built-in vanity, a hinged shower door, grey walls, concrete floors, an undermount sink, grey floor and dark wood cabinets.
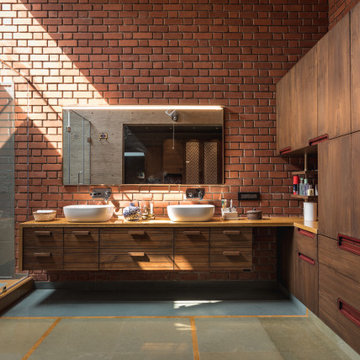
Expansive industrial master bathroom in Other with flat-panel cabinets, medium wood cabinets, a corner shower, red walls, a vessel sink, wood benchtops, grey floor, a hinged shower door, brown benchtops, a double vanity, a floating vanity and brick walls.
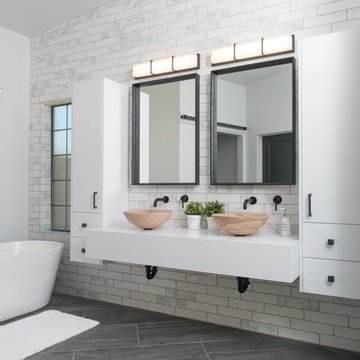
Mid-sized industrial master bathroom in Phoenix with flat-panel cabinets, white cabinets, a freestanding tub, a curbless shower, a one-piece toilet, white tile, ceramic tile, white walls, ceramic floors, a vessel sink, quartzite benchtops, grey floor, a hinged shower door and white benchtops.
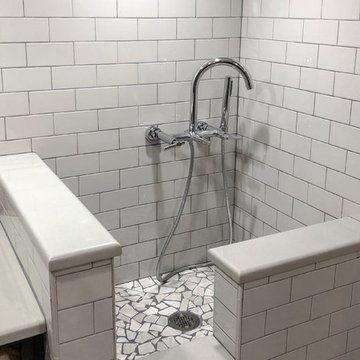
This dog shower was finished with materials to match the walk-in shower made for the humans. White subway tile with ivory wall caps, decorative stone pan, and modern adjustable wand.
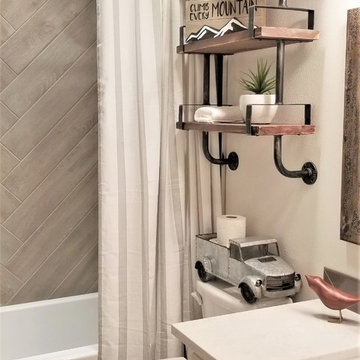
Inspiration for a small industrial kids bathroom in Other with white cabinets, an alcove tub, a shower/bathtub combo, gray tile, porcelain tile, white walls, porcelain floors, an undermount sink, quartzite benchtops, grey floor, a shower curtain and white benchtops.
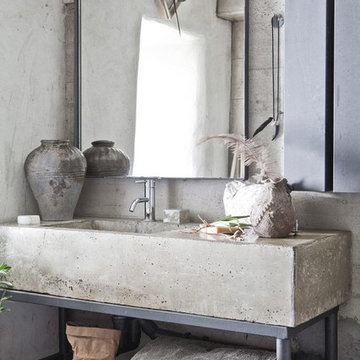
This is an example of an industrial bathroom in Other with grey walls, an integrated sink and grey floor.
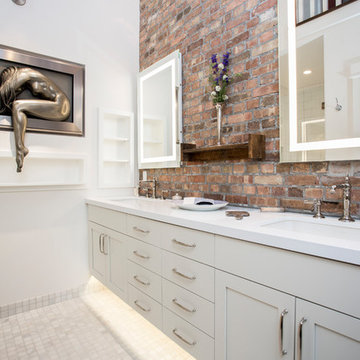
Darryl Dobson
Photo of a mid-sized industrial master bathroom in Salt Lake City with shaker cabinets, white cabinets, brown tile, white walls, an undermount sink, quartzite benchtops, grey floor, white benchtops and mosaic tile floors.
Photo of a mid-sized industrial master bathroom in Salt Lake City with shaker cabinets, white cabinets, brown tile, white walls, an undermount sink, quartzite benchtops, grey floor, white benchtops and mosaic tile floors.
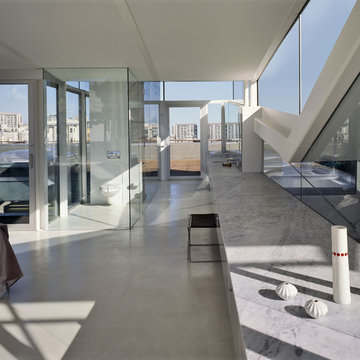
Inspiration for an industrial bathroom in San Francisco with an alcove shower, concrete floors, a wall-mount toilet, white walls, marble benchtops, grey floor, grey benchtops and an enclosed toilet.

This bathroom was designed for specifically for my clients’ overnight guests.
My clients felt their previous bathroom was too light and sparse looking and asked for a more intimate and moodier look.
The mirror, tapware and bathroom fixtures have all been chosen for their soft gradual curves which create a flow on effect to each other, even the tiles were chosen for their flowy patterns. The smoked bronze lighting, door hardware, including doorstops were specified to work with the gun metal tapware.
A 2-metre row of deep storage drawers’ float above the floor, these are stained in a custom inky blue colour – the interiors are done in Indian Ink Melamine. The existing entrance door has also been stained in the same dark blue timber stain to give a continuous and purposeful look to the room.
A moody and textural material pallet was specified, this made up of dark burnished metal look porcelain tiles, a lighter grey rock salt porcelain tile which were specified to flow from the hallway into the bathroom and up the back wall.
A wall has been designed to divide the toilet and the vanity and create a more private area for the toilet so its dominance in the room is minimised - the focal areas are the large shower at the end of the room bath and vanity.
The freestanding bath has its own tumbled natural limestone stone wall with a long-recessed shelving niche behind the bath - smooth tiles for the internal surrounds which are mitred to the rough outer tiles all carefully planned to ensure the best and most practical solution was achieved. The vanity top is also a feature element, made in Bengal black stone with specially designed grooves creating a rock edge.

Mid-sized industrial master bathroom in Calgary with flat-panel cabinets, grey cabinets, a freestanding tub, a curbless shower, a two-piece toilet, blue tile, ceramic tile, grey walls, ceramic floors, an undermount sink, engineered quartz benchtops, grey floor, a shower curtain, white benchtops, a shower seat, a double vanity and a floating vanity.

The Redfern project - Main Bathroom!
Using our Stirling terrazzo look tile in grey paired with the Riverton matt subway in grey
Photo of an industrial bathroom in Sydney with white cabinets, a freestanding tub, gray tile, ceramic tile, grey walls, porcelain floors, tile benchtops, grey floor, a niche and a double vanity.
Photo of an industrial bathroom in Sydney with white cabinets, a freestanding tub, gray tile, ceramic tile, grey walls, porcelain floors, tile benchtops, grey floor, a niche and a double vanity.
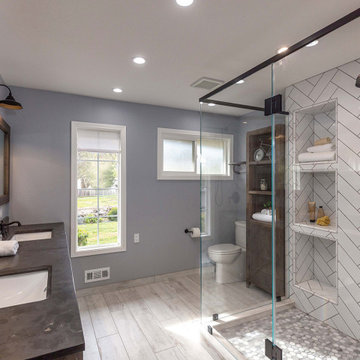
D.R. Domenichini Construction, San Martin, California, 2020 Regional CotY Award Winner, Residential Interior Under $100,000
Inspiration for a mid-sized industrial master bathroom in Other with medium wood cabinets, a corner shower, a one-piece toilet, white tile, porcelain tile, blue walls, ceramic floors, an undermount sink, marble benchtops, grey floor, a hinged shower door, grey benchtops, a double vanity and a freestanding vanity.
Inspiration for a mid-sized industrial master bathroom in Other with medium wood cabinets, a corner shower, a one-piece toilet, white tile, porcelain tile, blue walls, ceramic floors, an undermount sink, marble benchtops, grey floor, a hinged shower door, grey benchtops, a double vanity and a freestanding vanity.
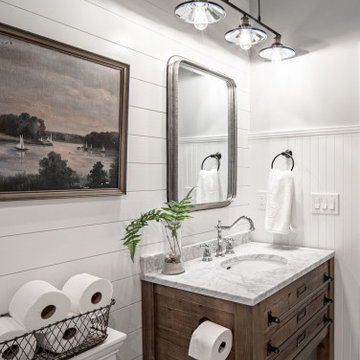
Inspiration for a small industrial 3/4 bathroom in Miami with furniture-like cabinets, medium wood cabinets, an open shower, gray tile, marble, marble floors, marble benchtops, grey floor, a hinged shower door and grey benchtops.
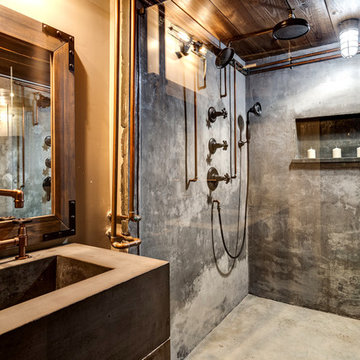
Dan Settle Photography
Inspiration for an industrial master bathroom in Atlanta with concrete floors, concrete benchtops, grey benchtops, flat-panel cabinets, grey cabinets, a curbless shower, brown walls, an integrated sink, grey floor and an open shower.
Inspiration for an industrial master bathroom in Atlanta with concrete floors, concrete benchtops, grey benchtops, flat-panel cabinets, grey cabinets, a curbless shower, brown walls, an integrated sink, grey floor and an open shower.
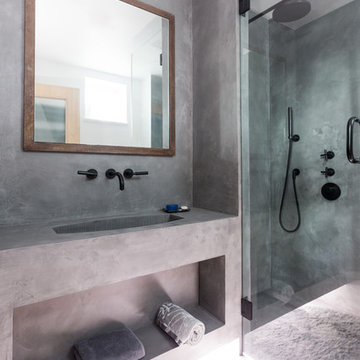
Bespoke Bathroom Walls in Classic Oslo Grey with Satin Finish
Photo of a small industrial 3/4 bathroom in London with open cabinets, grey cabinets, a corner shower, grey walls, an integrated sink, concrete benchtops, grey benchtops, concrete floors and grey floor.
Photo of a small industrial 3/4 bathroom in London with open cabinets, grey cabinets, a corner shower, grey walls, an integrated sink, concrete benchtops, grey benchtops, concrete floors and grey floor.
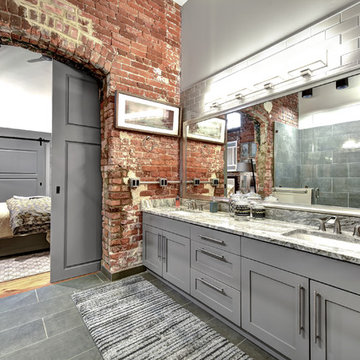
URBAN LOFT
Location | Columbia, South Carolina
Style | industrial
Photographer | William Quarles
Architect | Scott Garbin
This is an example of an industrial master bathroom in Charleston with shaker cabinets, grey cabinets, grey walls, an undermount sink, grey floor and multi-coloured benchtops.
This is an example of an industrial master bathroom in Charleston with shaker cabinets, grey cabinets, grey walls, an undermount sink, grey floor and multi-coloured benchtops.
Industrial Bathroom Design Ideas with Grey Floor
1
