Industrial Bathroom Design Ideas with Red Tile
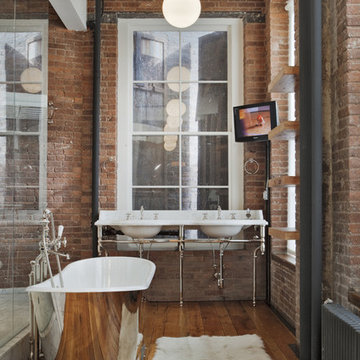
Photography by Eduard Hueber / archphoto
North and south exposures in this 3000 square foot loft in Tribeca allowed us to line the south facing wall with two guest bedrooms and a 900 sf master suite. The trapezoid shaped plan creates an exaggerated perspective as one looks through the main living space space to the kitchen. The ceilings and columns are stripped to bring the industrial space back to its most elemental state. The blackened steel canopy and blackened steel doors were designed to complement the raw wood and wrought iron columns of the stripped space. Salvaged materials such as reclaimed barn wood for the counters and reclaimed marble slabs in the master bathroom were used to enhance the industrial feel of the space.
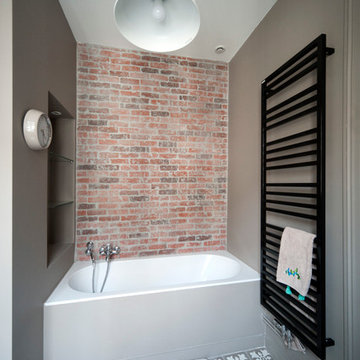
Photo of an industrial master bathroom in Lyon with an alcove tub, brown walls, ceramic floors and red tile.
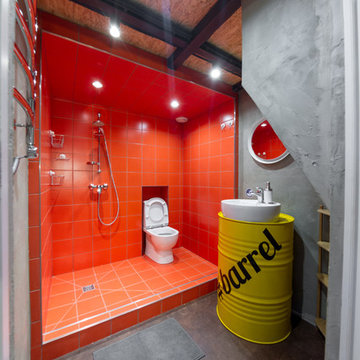
Макс Жуков
Design ideas for a small industrial 3/4 bathroom in Saint Petersburg with yellow cabinets, a two-piece toilet, red tile, grey walls, a vessel sink, an open shower and an open shower.
Design ideas for a small industrial 3/4 bathroom in Saint Petersburg with yellow cabinets, a two-piece toilet, red tile, grey walls, a vessel sink, an open shower and an open shower.
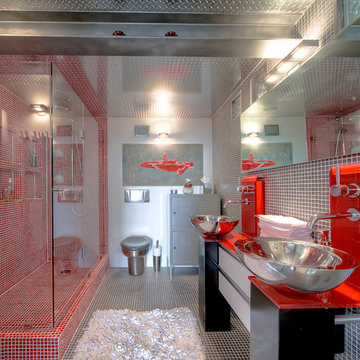
Trish Hamilton Photography
Shoot for interior designer Alex Infingardi, showcasing his modern industrial loft in the historic Capitol Telephone Company building in Washington, DC
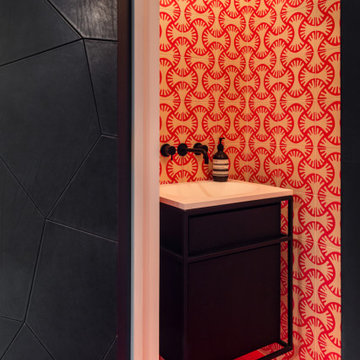
Guest WC with handmade tiles in a bespoke design.
Design ideas for a small industrial bathroom in London with black cabinets, red tile, ceramic tile, white walls, ceramic floors, an integrated sink, red floor, an open shower, white benchtops, an enclosed toilet, a single vanity and a floating vanity.
Design ideas for a small industrial bathroom in London with black cabinets, red tile, ceramic tile, white walls, ceramic floors, an integrated sink, red floor, an open shower, white benchtops, an enclosed toilet, a single vanity and a floating vanity.
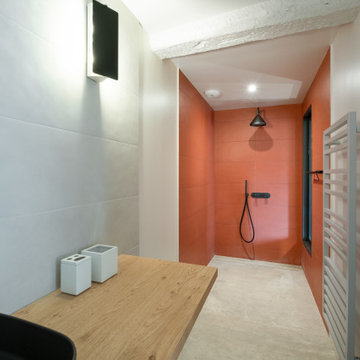
This is an example of a large industrial 3/4 bathroom in Toulouse with a curbless shower, orange tile, red tile, white tile, gray tile, ceramic tile, white walls, ceramic floors, beige floor, an open shower, open cabinets, a two-piece toilet, a drop-in sink, wood benchtops, beige benchtops and a single vanity.
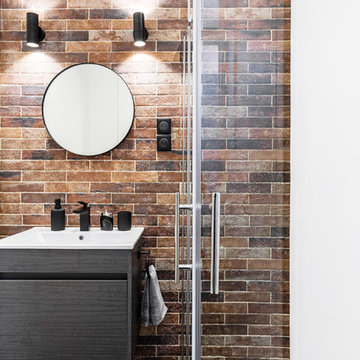
Une jolie salle d'eau avec beaucoup de rangement: coin meuble vasque avec son miroir et ses appliques, coin douche en angle à l'italienne avec ses portes pliantes, son grand placard buanderie, et ses wc suspendus avec placards.
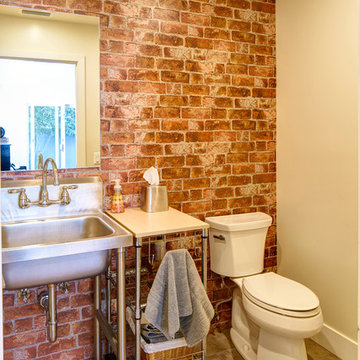
Inspiration for a mid-sized industrial 3/4 bathroom in Los Angeles with grey cabinets, red tile, stone slab, red walls, travertine floors, a pedestal sink and stainless steel benchtops.
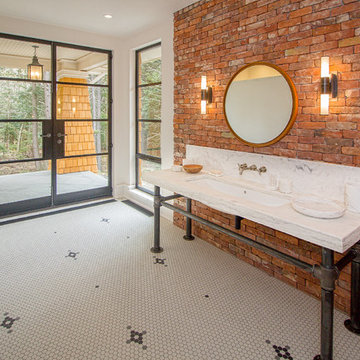
Suzanne Bauer
This is an example of a large industrial 3/4 bathroom in Other with furniture-like cabinets, an open shower, red tile, an undermount sink, marble benchtops and an open shower.
This is an example of a large industrial 3/4 bathroom in Other with furniture-like cabinets, an open shower, red tile, an undermount sink, marble benchtops and an open shower.
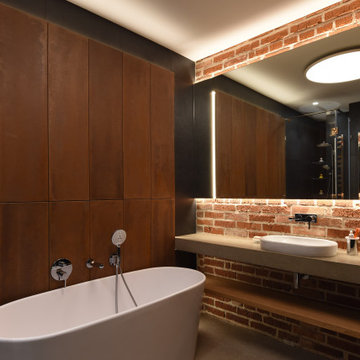
Автор проекта: Родион Праздников, архитектурное бюро MODUL-ab.
Фотограф: Илья Иванов
Плитка из старого кирпича BRICKTILES интегрирована в существующую отпескоструенную кирпичную кладку.
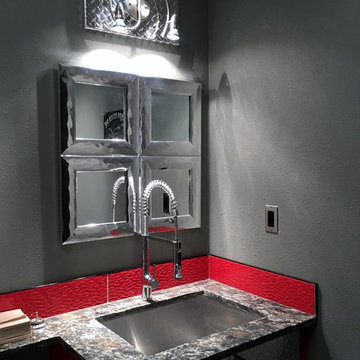
Inspiration for an industrial bathroom in Calgary with red cabinets, red tile, ceramic tile, grey walls and granite benchtops.
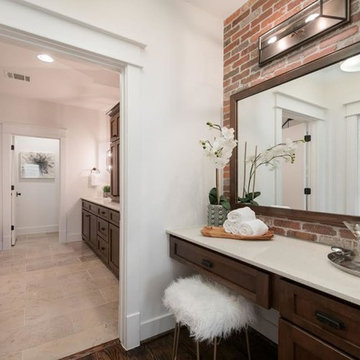
Photo of a mid-sized industrial master bathroom in Houston with shaker cabinets, dark wood cabinets, brown tile, red tile, white walls, travertine floors, engineered quartz benchtops, beige floor and white benchtops.
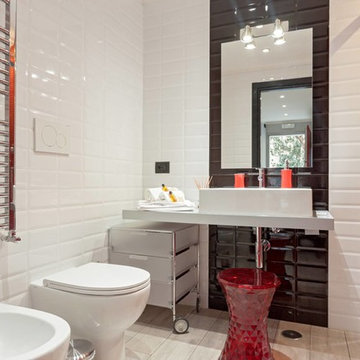
Stefano Roscetti
Small industrial 3/4 bathroom in Rome with grey cabinets, a two-piece toilet, black and white tile, red tile, porcelain tile, porcelain floors, stainless steel benchtops and a trough sink.
Small industrial 3/4 bathroom in Rome with grey cabinets, a two-piece toilet, black and white tile, red tile, porcelain tile, porcelain floors, stainless steel benchtops and a trough sink.
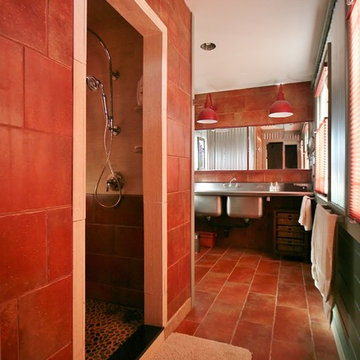
Inspiration for an industrial master bathroom in Detroit with red tile and stainless steel benchtops.
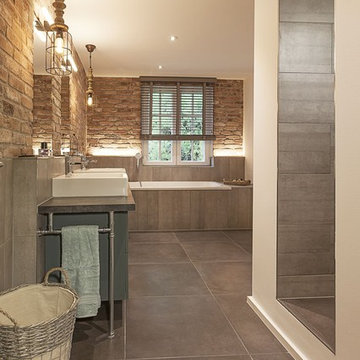
Schönes Ambiente und stimmungsvolles Licht. Geräumiges Wannen- und Duschbad mit komfortablen Ablageflächen, Wandeinbauten in harmonischer Farbabstimmung.
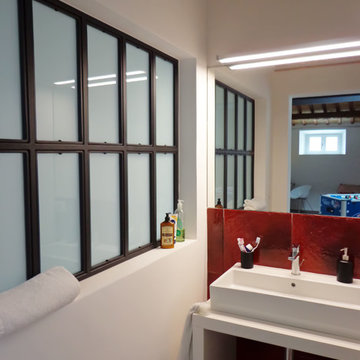
Design ideas for a mid-sized industrial bathroom in Other with a wall-mount toilet, red tile, porcelain tile, white walls and a trough sink.
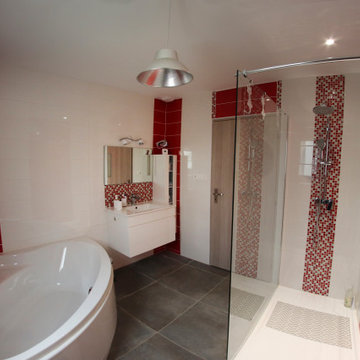
This is an example of an expansive industrial master bathroom in Nantes with a corner tub, a curbless shower, red tile, mosaic tile, white walls, ceramic floors, an undermount sink, grey floor and white benchtops.
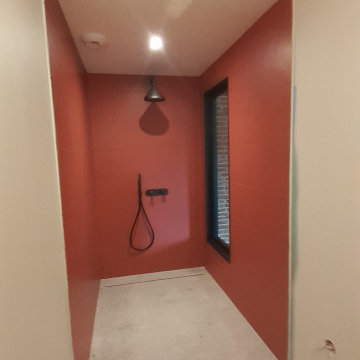
Large industrial 3/4 bathroom in Toulouse with a curbless shower, orange tile, red tile, ceramic tile, white walls, ceramic floors, beige floor and an open shower.
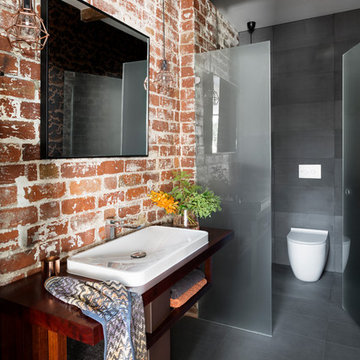
Industrial 3/4 bathroom in Melbourne with open cabinets, dark wood cabinets, a one-piece toilet, red tile, multi-coloured walls, porcelain floors, a drop-in sink, wood benchtops, grey floor and brown benchtops.
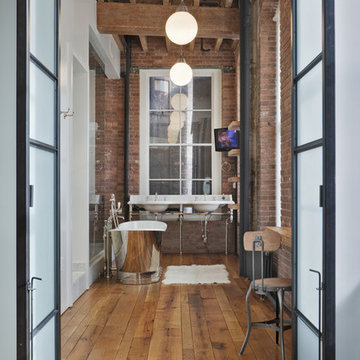
Photography by Eduard Hueber / archphoto
North and south exposures in this 3000 square foot loft in Tribeca allowed us to line the south facing wall with two guest bedrooms and a 900 sf master suite. The trapezoid shaped plan creates an exaggerated perspective as one looks through the main living space space to the kitchen. The ceilings and columns are stripped to bring the industrial space back to its most elemental state. The blackened steel canopy and blackened steel doors were designed to complement the raw wood and wrought iron columns of the stripped space. Salvaged materials such as reclaimed barn wood for the counters and reclaimed marble slabs in the master bathroom were used to enhance the industrial feel of the space.
Industrial Bathroom Design Ideas with Red Tile
1