Industrial Bathroom Design Ideas with Red Walls
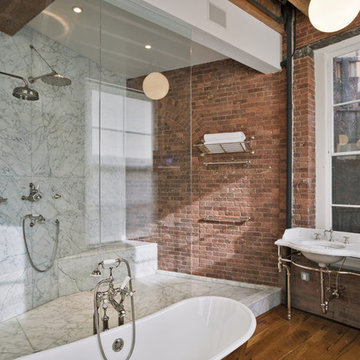
Photography by Eduard Hueber / archphoto
North and south exposures in this 3000 square foot loft in Tribeca allowed us to line the south facing wall with two guest bedrooms and a 900 sf master suite. The trapezoid shaped plan creates an exaggerated perspective as one looks through the main living space space to the kitchen. The ceilings and columns are stripped to bring the industrial space back to its most elemental state. The blackened steel canopy and blackened steel doors were designed to complement the raw wood and wrought iron columns of the stripped space. Salvaged materials such as reclaimed barn wood for the counters and reclaimed marble slabs in the master bathroom were used to enhance the industrial feel of the space.
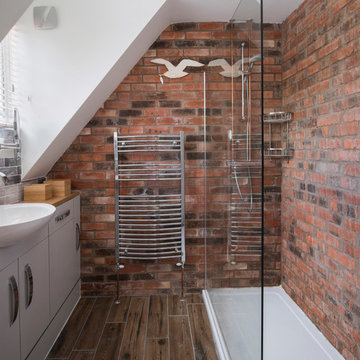
Industrial Themed apartment. Harborne, Birmingham.
The bricks are part of the structure the bricks where made water proof. Glass shower screen, white shower tray, Mixed grey tiles above the sink. Chrome radiator, Built in storage.
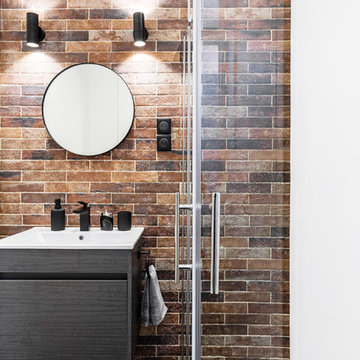
Une jolie salle d'eau avec beaucoup de rangement: coin meuble vasque avec son miroir et ses appliques, coin douche en angle à l'italienne avec ses portes pliantes, son grand placard buanderie, et ses wc suspendus avec placards.
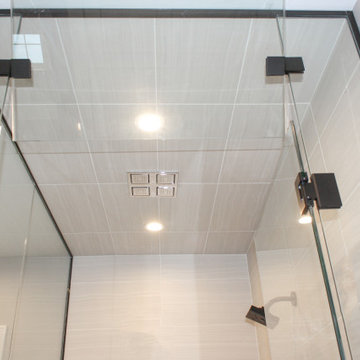
Photo of a large industrial master bathroom in Chicago with shaker cabinets, distressed cabinets, a freestanding tub, a curbless shower, a two-piece toilet, white tile, porcelain tile, red walls, porcelain floors, an undermount sink, brown floor, a hinged shower door, brown benchtops, an enclosed toilet, a double vanity and a built-in vanity.
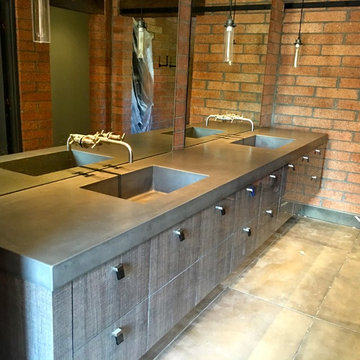
This is an example of a mid-sized industrial master bathroom in Phoenix with flat-panel cabinets, distressed cabinets, concrete floors, grey floor, red walls, an integrated sink and concrete benchtops.
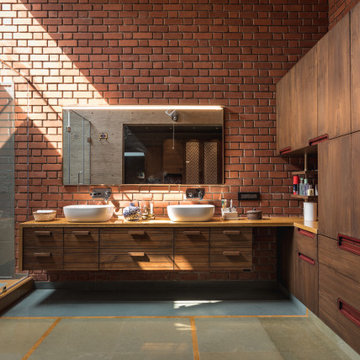
Expansive industrial master bathroom in Other with flat-panel cabinets, medium wood cabinets, a corner shower, red walls, a vessel sink, wood benchtops, grey floor, a hinged shower door, brown benchtops, a double vanity, a floating vanity and brick walls.
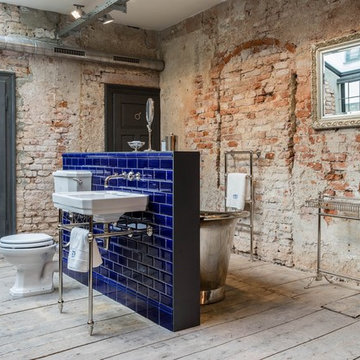
Daniel Schmidt - TRADITIONAL BATHROOMS
Inspiration for a mid-sized industrial 3/4 bathroom in Munich with a freestanding tub, blue tile, ceramic tile, a console sink, a two-piece toilet, light hardwood floors, grey floor, a shower/bathtub combo, red walls and solid surface benchtops.
Inspiration for a mid-sized industrial 3/4 bathroom in Munich with a freestanding tub, blue tile, ceramic tile, a console sink, a two-piece toilet, light hardwood floors, grey floor, a shower/bathtub combo, red walls and solid surface benchtops.
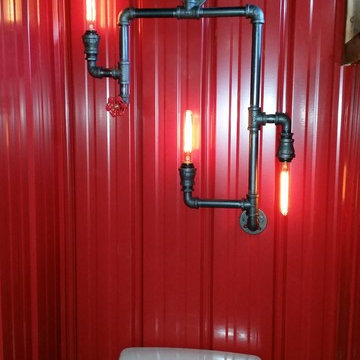
Rodney Hritz
Photo of a mid-sized industrial bathroom in Cleveland with a two-piece toilet, gray tile, red walls, dark hardwood floors and a vessel sink.
Photo of a mid-sized industrial bathroom in Cleveland with a two-piece toilet, gray tile, red walls, dark hardwood floors and a vessel sink.
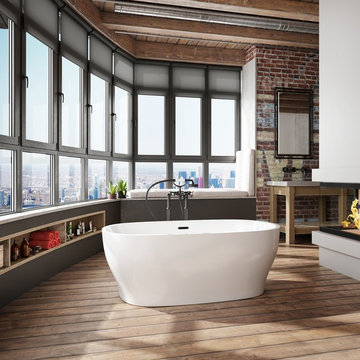
Design ideas for an industrial master bathroom in DC Metro with open cabinets, brown cabinets, a freestanding tub, red walls, medium hardwood floors, brown floor and white benchtops.
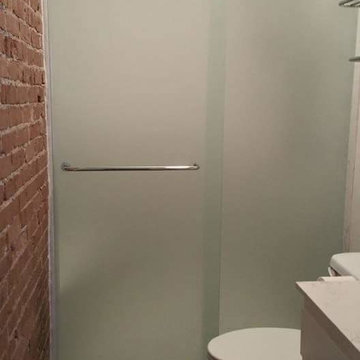
Photo of a small industrial master bathroom in Other with recessed-panel cabinets, white cabinets, an alcove shower, a two-piece toilet, white tile, stone slab, red walls, vinyl floors and quartzite benchtops.
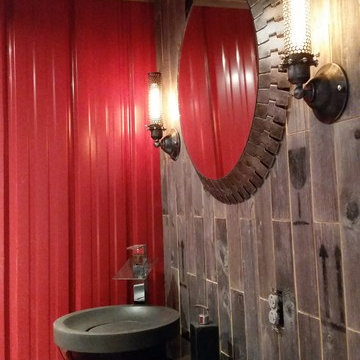
Rodney Hritz
Photo of a mid-sized industrial bathroom in Cleveland with a two-piece toilet, gray tile, red walls, dark hardwood floors and a vessel sink.
Photo of a mid-sized industrial bathroom in Cleveland with a two-piece toilet, gray tile, red walls, dark hardwood floors and a vessel sink.
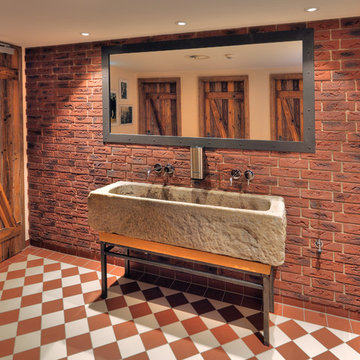
Das Konzept des neuen Gasthauses ist an den Miltenberger »Riesen« angelehnt, das als »ältestes Gasthaus Deutschlands« jährlich Zehntausende Besucher anlockt. 170 Sitzplätze verteilen sich auf den Hauptgastraum und die Galerie darüber. Ein Kupferkessel im Gastraum vermittelt den Brauhauscharakter. Um den Wirtshaus-Charakter weiter zu unterstützen wurden die Wände großflächig mit imi-monyt Steinpaneelen in Klinkeroptik verkleidet. Um den gebogenen Raumteiler mit den Klinkerimitaten bestücken zu können, wurden die Paneele noch speziell modifiziert. So konnte die konkave bzw. konvexe Form des Raumteilers in der selben Optik wie die übrigen 80 m2 „Klinkerwand“ gestaltet werden.
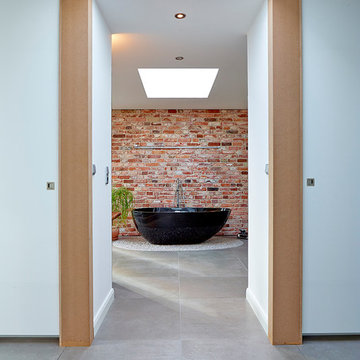
Inspiration for a large industrial master bathroom in Hamburg with open cabinets, a freestanding tub, a curbless shower, a two-piece toilet, brown tile, ceramic tile, red walls, ceramic floors, a vessel sink, wood benchtops, beige floor, an open shower and brown benchtops.
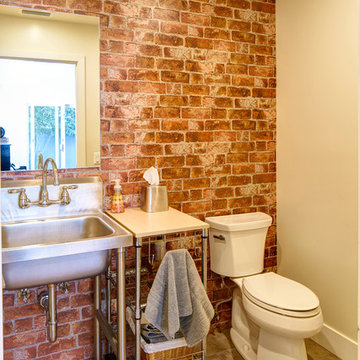
Inspiration for a mid-sized industrial 3/4 bathroom in Los Angeles with grey cabinets, red tile, stone slab, red walls, travertine floors, a pedestal sink and stainless steel benchtops.
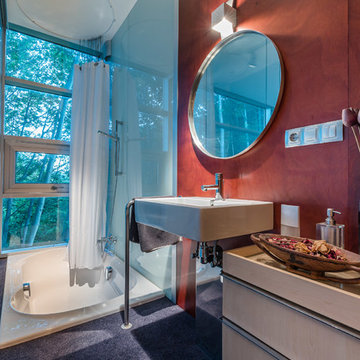
Arkaitz Etxepeteleku
Inspiration for a small industrial master bathroom in Other with flat-panel cabinets, light wood cabinets, a drop-in tub, a shower/bathtub combo, red walls and a wall-mount sink.
Inspiration for a small industrial master bathroom in Other with flat-panel cabinets, light wood cabinets, a drop-in tub, a shower/bathtub combo, red walls and a wall-mount sink.
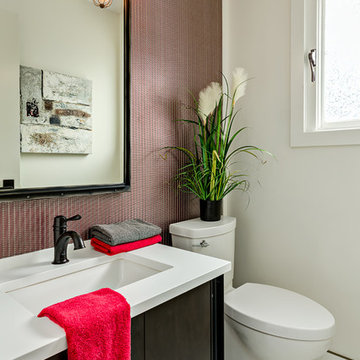
This main floor/guest bathroom incorporates the custom wire-frame red-backed wall treatment used on the rolling kitchen pantry doors.
(Calgary Photos)
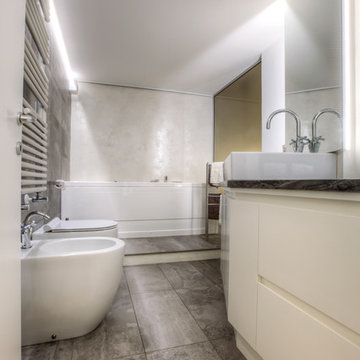
Bagno zona notte su due livelli con vasca da bagno.
Foto della rivista LA MAISON di San Marino.
Design ideas for a mid-sized industrial bathroom in Bologna with flat-panel cabinets, light wood cabinets, a curbless shower, a wall-mount toilet, red walls, a drop-in sink, marble benchtops and a sliding shower screen.
Design ideas for a mid-sized industrial bathroom in Bologna with flat-panel cabinets, light wood cabinets, a curbless shower, a wall-mount toilet, red walls, a drop-in sink, marble benchtops and a sliding shower screen.
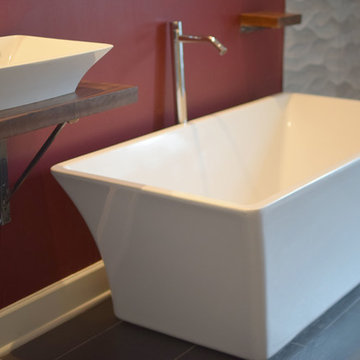
Industrial bathroom in Chicago with open cabinets, brown cabinets, a freestanding tub, a corner shower, a two-piece toilet, gray tile, porcelain tile, red walls, porcelain floors, a wall-mount sink, wood benchtops, grey floor and brown benchtops.
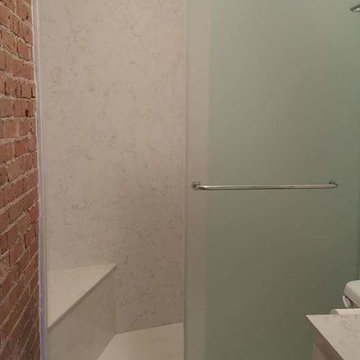
Design ideas for a small industrial 3/4 bathroom in Other with recessed-panel cabinets, white cabinets, an alcove shower, a two-piece toilet, white tile, stone slab, red walls, vinyl floors and quartzite benchtops.
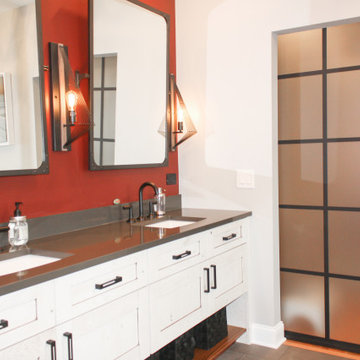
Large industrial master bathroom in Chicago with shaker cabinets, distressed cabinets, a freestanding tub, a curbless shower, a two-piece toilet, white tile, porcelain tile, red walls, porcelain floors, an undermount sink, brown floor, a hinged shower door, brown benchtops, an enclosed toilet, a double vanity and a built-in vanity.
Industrial Bathroom Design Ideas with Red Walls
1