Industrial Bathroom Design Ideas with Slate Floors
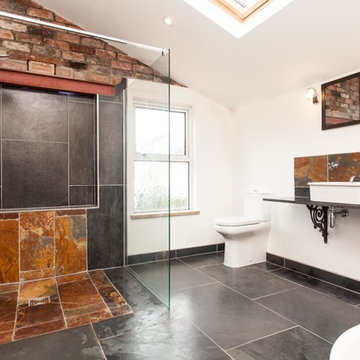
Photo of a mid-sized industrial bathroom in Other with a freestanding tub, an open shower, black tile, stone tile, white walls, slate floors, a vessel sink, a two-piece toilet and an open shower.
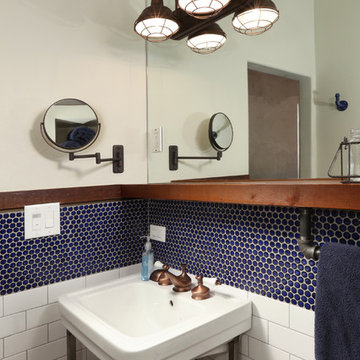
Blue and white bathroom using white subway tiles and and blue penny tiles. Sink with unique light fixture, large mirror and extendable mirror.
This is an example of a small industrial 3/4 bathroom in Los Angeles with an alcove shower, a one-piece toilet, blue tile, white tile, mosaic tile, white walls, slate floors, a wall-mount sink and solid surface benchtops.
This is an example of a small industrial 3/4 bathroom in Los Angeles with an alcove shower, a one-piece toilet, blue tile, white tile, mosaic tile, white walls, slate floors, a wall-mount sink and solid surface benchtops.
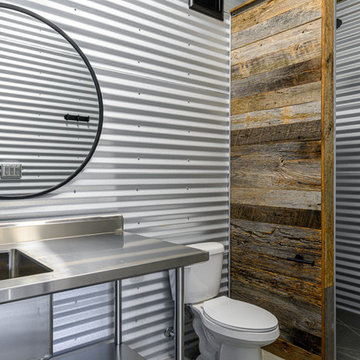
Small industrial bathroom in Other with open cabinets, grey cabinets, a one-piece toilet, gray tile, metal tile, grey walls, an integrated sink, stainless steel benchtops, grey floor, grey benchtops and slate floors.
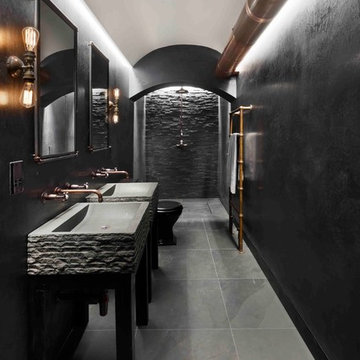
Design ideas for an industrial kids wet room bathroom in London with a two-piece toilet, black tile, slate, black walls, slate floors, a pedestal sink, black floor and an open shower.
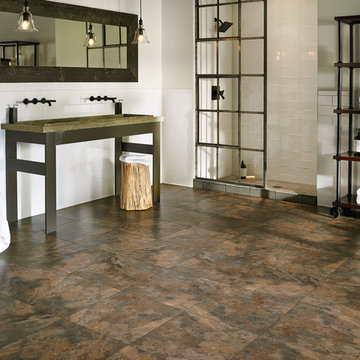
Industrial bathroom in Orlando with raised-panel cabinets, dark wood cabinets, an alcove tub, an alcove shower, green walls, slate floors, an undermount sink, granite benchtops, beige floor and a hinged shower door.
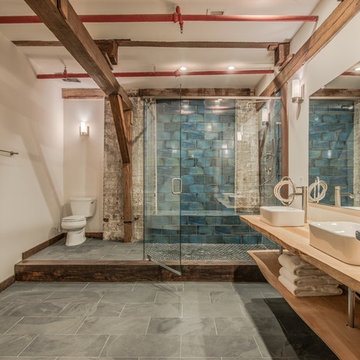
Garrett Buel
This is an example of a large industrial master bathroom in Nashville with a vessel sink, open cabinets, light wood cabinets, wood benchtops, a curbless shower, blue tile, ceramic tile, white walls and slate floors.
This is an example of a large industrial master bathroom in Nashville with a vessel sink, open cabinets, light wood cabinets, wood benchtops, a curbless shower, blue tile, ceramic tile, white walls and slate floors.
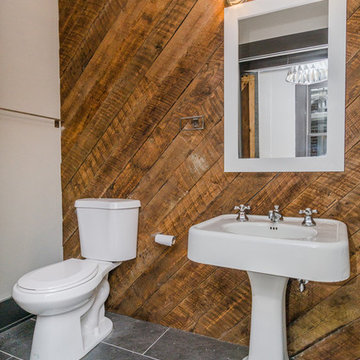
Inspiration for a mid-sized industrial 3/4 bathroom in Baltimore with an alcove shower, a two-piece toilet, gray tile, beige walls, slate floors and a pedestal sink.
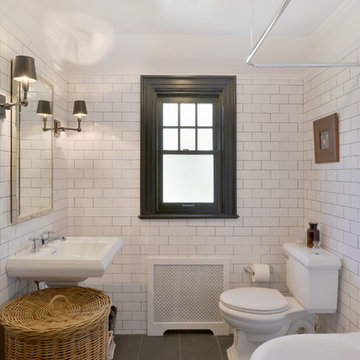
This is the guest bathroom we remodeled in Mt. Vernon, NY. All new white porcelain subway tile was installed from the floor to ceiling with white crown molding around the room.
We used a gray slate floor tile to compliment the subway tile in the room. California Venice Faucet was installed on the Kohler pedestal sink along with the Kohler Memoirs Toilet. Restoration Hardware mirror and wall sconces compliment the room.
As for the corner tub, we reglazed it in a gloss white and added a curved chrome curtain rod to match the fixtures in the room. And finally we created a custom radiator cover to match the design and feel for this lovely remodeled guest bathroom.
Photographer Peter Krupeya.
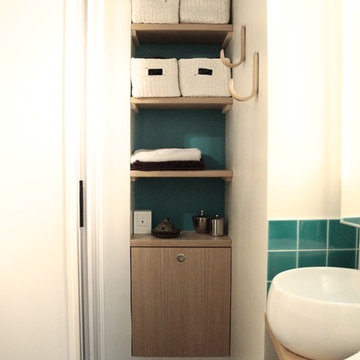
Etienne Lacouture
This is an example of a small industrial 3/4 bathroom in Nice with an alcove shower, a wall-mount toilet, green tile, green walls, slate floors, a vessel sink, wood benchtops, grey floor and a sliding shower screen.
This is an example of a small industrial 3/4 bathroom in Nice with an alcove shower, a wall-mount toilet, green tile, green walls, slate floors, a vessel sink, wood benchtops, grey floor and a sliding shower screen.
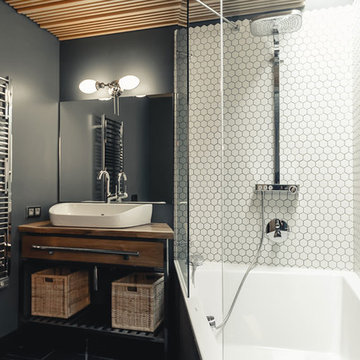
Квартира в индустриальном стиле, уютная и комфортная, но при этом передающая дух мегаполиса .
Авторы проекта:
Наталия Пряхина, Антон Джавахян.
Фото: Богдан Резник
Москва 2015г.
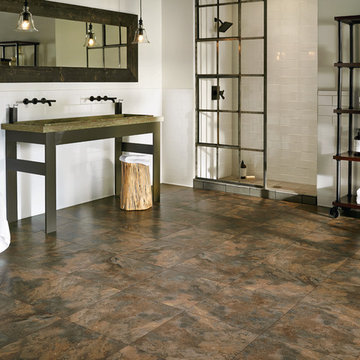
Inspiration for a large industrial master bathroom in Orlando with open cabinets, distressed cabinets, an alcove shower, white tile, subway tile, white walls, slate floors, a trough sink and concrete benchtops.
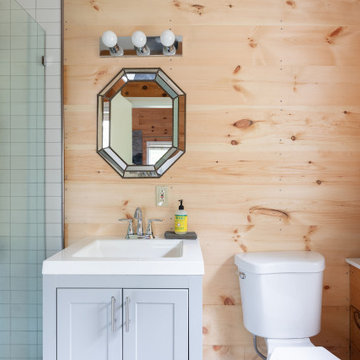
This small bathroom off the master bedroom was updated from a tiny camp toilet room to incorporate a walk in shower.
The apartment was renovated for rental space or to be used by family when visiting.
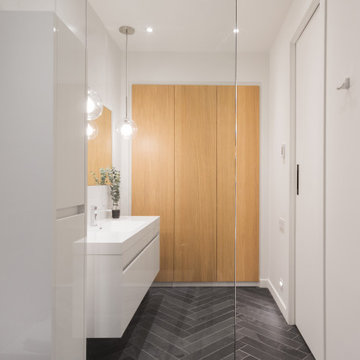
photo: Steve Montpetit
This is an example of a mid-sized industrial master bathroom in Montreal with flat-panel cabinets, white cabinets, a freestanding tub, an open shower, a wall-mount toilet, white tile, ceramic tile, white walls, slate floors, an integrated sink, solid surface benchtops, grey floor, an open shower, white benchtops, a single vanity and a built-in vanity.
This is an example of a mid-sized industrial master bathroom in Montreal with flat-panel cabinets, white cabinets, a freestanding tub, an open shower, a wall-mount toilet, white tile, ceramic tile, white walls, slate floors, an integrated sink, solid surface benchtops, grey floor, an open shower, white benchtops, a single vanity and a built-in vanity.
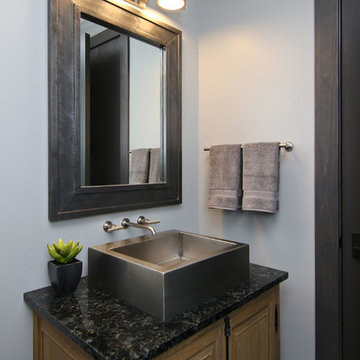
Brandon Rowell Photography
Design ideas for a mid-sized industrial 3/4 bathroom in Minneapolis with raised-panel cabinets, medium wood cabinets, an alcove shower, grey walls, slate floors, a trough sink and granite benchtops.
Design ideas for a mid-sized industrial 3/4 bathroom in Minneapolis with raised-panel cabinets, medium wood cabinets, an alcove shower, grey walls, slate floors, a trough sink and granite benchtops.
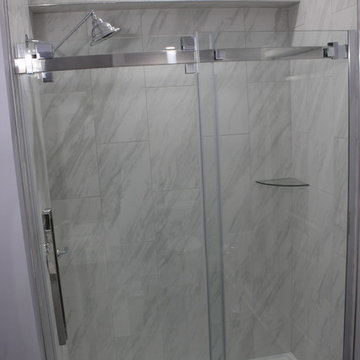
Neat & clean industrial bathroom. Glass shower doors, glass shower shelf, & chrome fixtures.
Mid-sized industrial kids bathroom in New York with shaker cabinets, grey cabinets, a two-piece toilet, gray tile, ceramic tile, grey walls, slate floors, an undermount sink, marble benchtops, grey floor, a sliding shower screen and white benchtops.
Mid-sized industrial kids bathroom in New York with shaker cabinets, grey cabinets, a two-piece toilet, gray tile, ceramic tile, grey walls, slate floors, an undermount sink, marble benchtops, grey floor, a sliding shower screen and white benchtops.
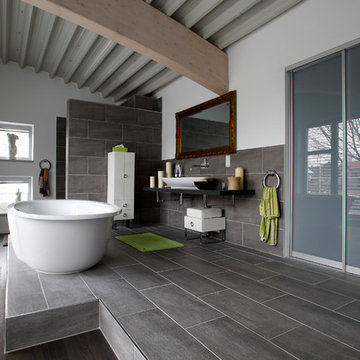
Umbau vom Büro zum Wohnhaus.
Foto: Joachim Grothus / Herford
Photo of an expansive industrial master bathroom in Other with a vessel sink, a freestanding tub, flat-panel cabinets, white cabinets, gray tile, stone tile, white walls, slate floors, a curbless shower, laminate benchtops, black benchtops, a wall-mount toilet, grey floor and an open shower.
Photo of an expansive industrial master bathroom in Other with a vessel sink, a freestanding tub, flat-panel cabinets, white cabinets, gray tile, stone tile, white walls, slate floors, a curbless shower, laminate benchtops, black benchtops, a wall-mount toilet, grey floor and an open shower.
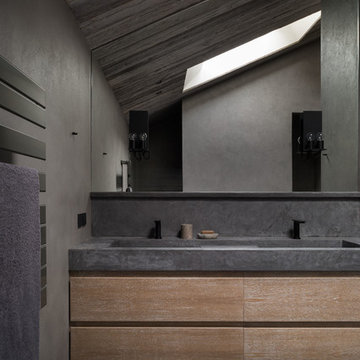
Архитекторы Краузе Александр и Краузе Анна
фото Кирилл Овчинников
This is an example of a large industrial kids bathroom in Moscow with grey walls, slate floors, an integrated sink, concrete benchtops and grey benchtops.
This is an example of a large industrial kids bathroom in Moscow with grey walls, slate floors, an integrated sink, concrete benchtops and grey benchtops.
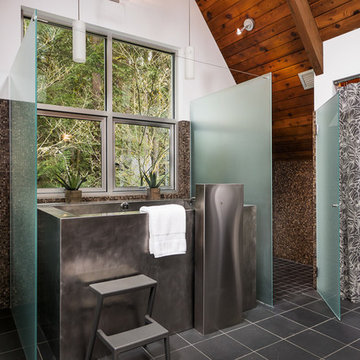
http://www.A dramatic chalet made of steel and glass. Designed by Sandler-Kilburn Architects, it is awe inspiring in its exquisitely modern reincarnation. Custom walnut cabinets frame the kitchen, a Tulikivi soapstone fireplace separates the space, a stainless steel Japanese soaking tub anchors the master suite. For the car aficionado or artist, the steel and glass garage is a delight and has a separate meter for gas and water. Set on just over an acre of natural wooded beauty adjacent to Mirrormont.
Fred Uekert-FJU Photo
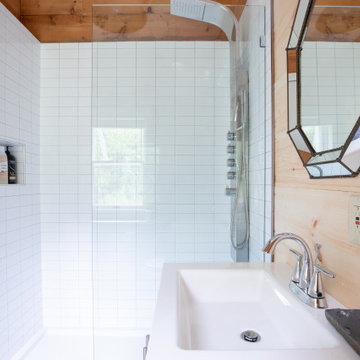
This small bathroom off the master bedroom was updated from a tiny camp toilet room to incorporate a walk in shower.
The apartment was renovated for rental space or to be used by family when visiting.
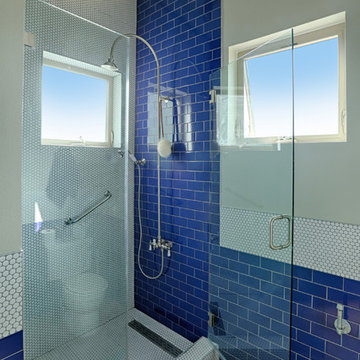
Blue and white bathroom using blue subway tiles and and white penny tiles. Stand up shower with unique shower head and windows.
Design ideas for a small industrial 3/4 bathroom in Los Angeles with flat-panel cabinets, dark wood cabinets, an alcove shower, a one-piece toilet, mosaic tile, white walls, slate floors, a drop-in sink and solid surface benchtops.
Design ideas for a small industrial 3/4 bathroom in Los Angeles with flat-panel cabinets, dark wood cabinets, an alcove shower, a one-piece toilet, mosaic tile, white walls, slate floors, a drop-in sink and solid surface benchtops.
Industrial Bathroom Design Ideas with Slate Floors
1