Bathroom
Refine by:
Budget
Sort by:Popular Today
1 - 20 of 402 photos

New bathroom with freestanding bath, large window and timber privacy screen
Design ideas for a large industrial master bathroom in Geelong with flat-panel cabinets, medium wood cabinets, a freestanding tub, green tile, mosaic tile, a vessel sink, solid surface benchtops, grey benchtops, a double vanity and a floating vanity.
Design ideas for a large industrial master bathroom in Geelong with flat-panel cabinets, medium wood cabinets, a freestanding tub, green tile, mosaic tile, a vessel sink, solid surface benchtops, grey benchtops, a double vanity and a floating vanity.
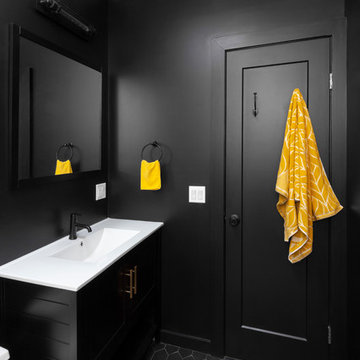
All black bathroom design with elongated hex tile.
This is an example of a mid-sized industrial 3/4 bathroom in New York with a one-piece toilet, cement tiles, black cabinets, black walls, an integrated sink, black floor, white benchtops, recessed-panel cabinets, an alcove shower, gray tile, subway tile, solid surface benchtops and an open shower.
This is an example of a mid-sized industrial 3/4 bathroom in New York with a one-piece toilet, cement tiles, black cabinets, black walls, an integrated sink, black floor, white benchtops, recessed-panel cabinets, an alcove shower, gray tile, subway tile, solid surface benchtops and an open shower.
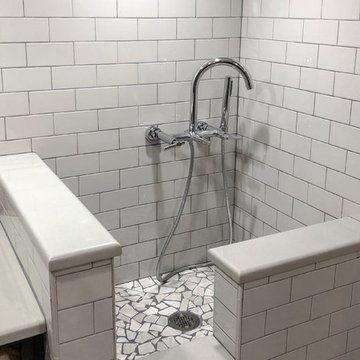
This dog shower was finished with materials to match the walk-in shower made for the humans. White subway tile with ivory wall caps, decorative stone pan, and modern adjustable wand.
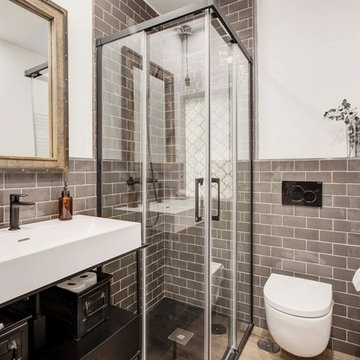
oovivoo, fotografoADP, Nacho Useros
Inspiration for a small industrial 3/4 bathroom in Madrid with a corner shower, a wall-mount toilet, gray tile, laminate floors, a trough sink, solid surface benchtops, brown floor, a sliding shower screen, subway tile, white walls and white benchtops.
Inspiration for a small industrial 3/4 bathroom in Madrid with a corner shower, a wall-mount toilet, gray tile, laminate floors, a trough sink, solid surface benchtops, brown floor, a sliding shower screen, subway tile, white walls and white benchtops.
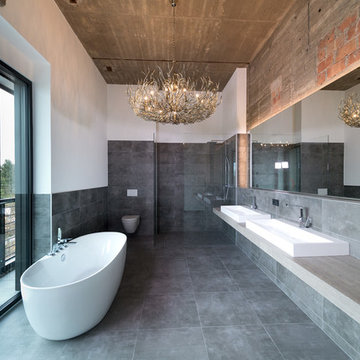
Large industrial master bathroom in Other with a freestanding tub, a curbless shower, stone tile, ceramic floors, a vessel sink, solid surface benchtops, grey floor, an open shower, a wall-mount toilet, gray tile and white walls.
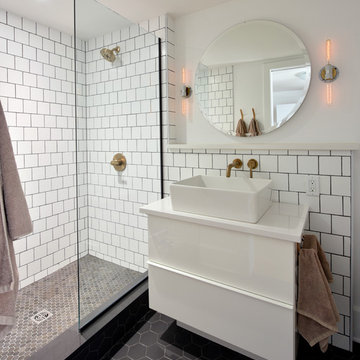
Previously renovated with a two-story addition in the 80’s, the home’s square footage had been increased, but the current homeowners struggled to integrate the old with the new.
An oversized fireplace and awkward jogged walls added to the challenges on the main floor, along with dated finishes. While on the second floor, a poorly configured layout was not functional for this expanding family.
From the front entrance, we can see the fireplace was removed between the living room and dining rooms, creating greater sight lines and allowing for more traditional archways between rooms.
At the back of the home, we created a new mudroom area, and updated the kitchen with custom two-tone millwork, countertops and finishes. These main floor changes work together to create a home more reflective of the homeowners’ tastes.
On the second floor, the master suite was relocated and now features a beautiful custom ensuite, walk-in closet and convenient adjacency to the new laundry room.
Gordon King Photography
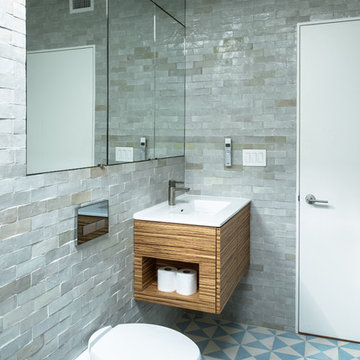
Photo by Alan Tansey
This East Village penthouse was designed for nocturnal entertaining. Reclaimed wood lines the walls and counters of the kitchen and dark tones accent the different spaces of the apartment. Brick walls were exposed and the stair was stripped to its raw steel finish. The guest bath shower is lined with textured slate while the floor is clad in striped Moroccan tile.
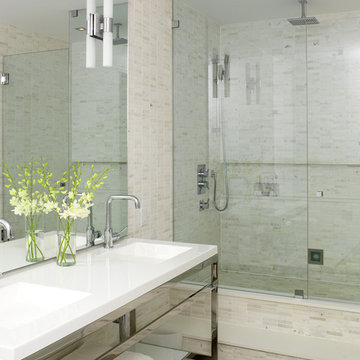
A modern ensuite with a calming spa like colour palette. Walls are tiled in mosaic stone tile. The open leg vanity, white accents and a glass shower enclosure create the feeling of airiness.
Mark Burstyn Photography
http://www.markburstyn.com/
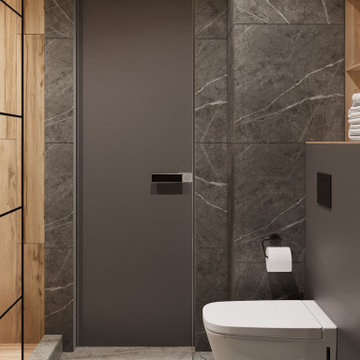
Inspiration for a mid-sized industrial 3/4 bathroom in Other with flat-panel cabinets, grey cabinets, an alcove shower, a wall-mount toilet, gray tile, porcelain tile, grey walls, porcelain floors, an undermount sink, solid surface benchtops, grey floor, a shower curtain, black benchtops, a laundry, a single vanity and a floating vanity.

Small industrial 3/4 bathroom in Saint Petersburg with flat-panel cabinets, grey cabinets, a corner shower, a wall-mount toilet, white tile, ceramic tile, green walls, porcelain floors, a drop-in sink, solid surface benchtops, black floor, a sliding shower screen, black benchtops, a single vanity and a freestanding vanity.
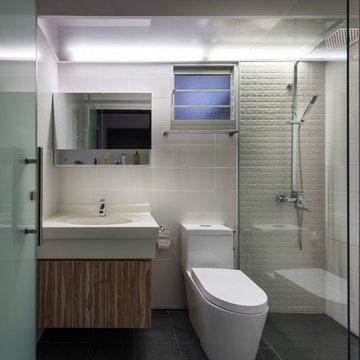
Small industrial 3/4 bathroom in Singapore with flat-panel cabinets, medium wood cabinets, an alcove shower, a one-piece toilet, white tile, ceramic tile, white walls, ceramic floors, an integrated sink and solid surface benchtops.
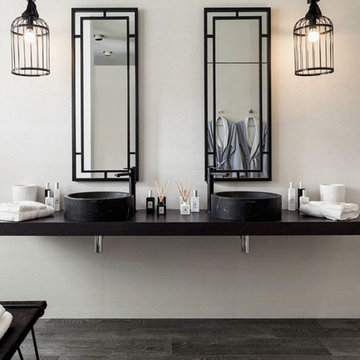
. This bath has a floating vanity with two black marble vessel sinks, and black matte fixtures. Flooring wood like tile in a dark textured finish. Item in this picture are from Procelanosa.
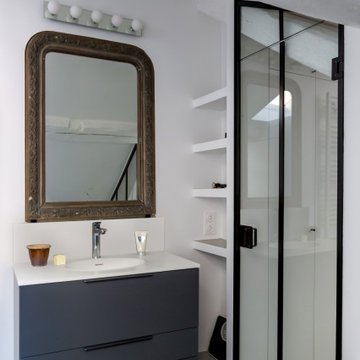
Design ideas for a small industrial master bathroom in Paris with grey cabinets, white tile, ceramic tile, white walls, concrete floors, solid surface benchtops, grey floor, white benchtops, a niche, a single vanity, a freestanding vanity, flat-panel cabinets and a drop-in sink.
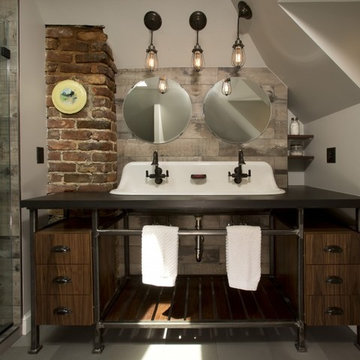
Four Brothers LLC
Design ideas for a large industrial master bathroom in DC Metro with a trough sink, dark wood cabinets, solid surface benchtops, gray tile, porcelain tile, grey walls, porcelain floors, open cabinets, an open shower, a two-piece toilet, grey floor and a hinged shower door.
Design ideas for a large industrial master bathroom in DC Metro with a trough sink, dark wood cabinets, solid surface benchtops, gray tile, porcelain tile, grey walls, porcelain floors, open cabinets, an open shower, a two-piece toilet, grey floor and a hinged shower door.
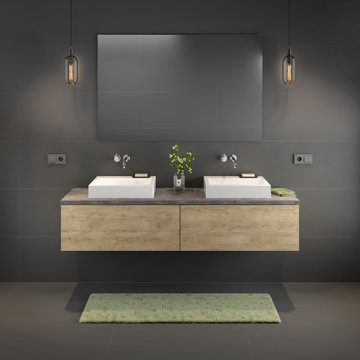
Inspiration for a large industrial master bathroom in Frankfurt with flat-panel cabinets, medium wood cabinets, gray tile, ceramic tile, grey walls, ceramic floors, a vessel sink, solid surface benchtops, grey floor, grey benchtops, a double vanity and a floating vanity.
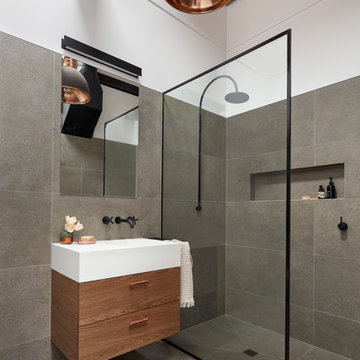
Designer: Vanessa Cook
Photographer: Tom Roe
Inspiration for a small industrial 3/4 bathroom in Melbourne with flat-panel cabinets, dark wood cabinets, an open shower, a one-piece toilet, gray tile, porcelain tile, porcelain floors, an integrated sink, solid surface benchtops, grey floor, an open shower and a freestanding tub.
Inspiration for a small industrial 3/4 bathroom in Melbourne with flat-panel cabinets, dark wood cabinets, an open shower, a one-piece toilet, gray tile, porcelain tile, porcelain floors, an integrated sink, solid surface benchtops, grey floor, an open shower and a freestanding tub.
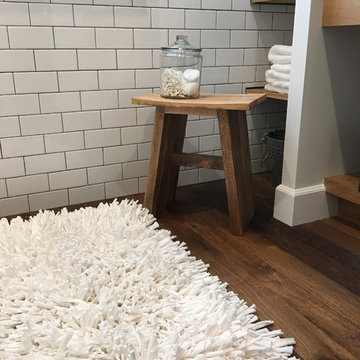
Inspiration for a mid-sized industrial master bathroom in Los Angeles with open cabinets, an open shower, white tile, subway tile, white walls, a trough sink and solid surface benchtops.
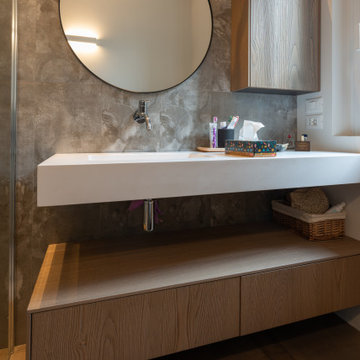
Stanza da bagno a progetto.
Particolare del mobile e del lavabo.
Small industrial 3/4 bathroom in Other with flat-panel cabinets, light wood cabinets, a wall-mount toilet, multi-coloured tile, porcelain tile, white walls, porcelain floors, an integrated sink, solid surface benchtops, multi-coloured floor, white benchtops, a floating vanity, a curbless shower, a hinged shower door and a single vanity.
Small industrial 3/4 bathroom in Other with flat-panel cabinets, light wood cabinets, a wall-mount toilet, multi-coloured tile, porcelain tile, white walls, porcelain floors, an integrated sink, solid surface benchtops, multi-coloured floor, white benchtops, a floating vanity, a curbless shower, a hinged shower door and a single vanity.
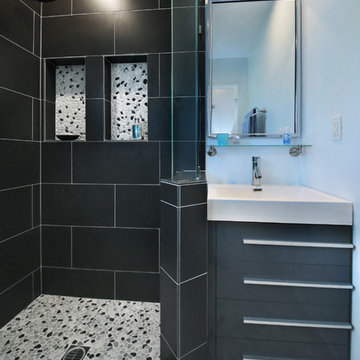
Custom tile shower walls and floors, pebbles shower floor, modern prefabricated single sink vanity , custom recessed shampoo niches, porcelain tile flooring
photos by Snow
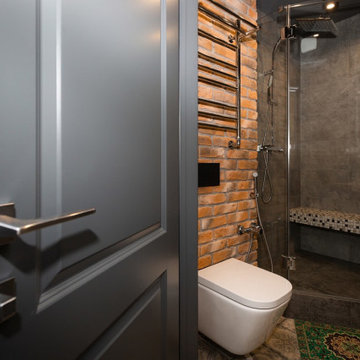
Капитальный ремонт таунхауса в стиле лофт
Inspiration for a mid-sized industrial 3/4 wet room bathroom in Moscow with flat-panel cabinets, grey cabinets, a wall-mount toilet, gray tile, ceramic tile, grey walls, ceramic floors, a drop-in sink, solid surface benchtops, grey floor, a hinged shower door, brown benchtops, a single vanity and a floating vanity.
Inspiration for a mid-sized industrial 3/4 wet room bathroom in Moscow with flat-panel cabinets, grey cabinets, a wall-mount toilet, gray tile, ceramic tile, grey walls, ceramic floors, a drop-in sink, solid surface benchtops, grey floor, a hinged shower door, brown benchtops, a single vanity and a floating vanity.
1