Industrial Bathroom Design Ideas with White Cabinets
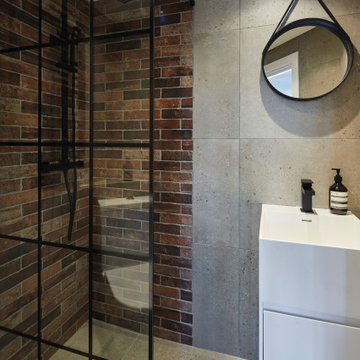
This en-suite wet room style shower room was perfectly designed for what looked like such a small space before. The brick wall goes so well with the Hudson Reed Black Frame Wetroom Screen with it's stunning black grid pattern.
The Lusso Stone white vanity unit fits comfortably within the space with its strong matt black basin tap.
With all these touches combined it truly brings this shower room together beautifully.
Designed by an Akiva Designer
Installed by an Akiva Approved Contractor
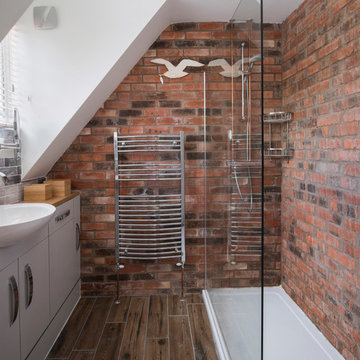
Industrial Themed apartment. Harborne, Birmingham.
The bricks are part of the structure the bricks where made water proof. Glass shower screen, white shower tray, Mixed grey tiles above the sink. Chrome radiator, Built in storage.
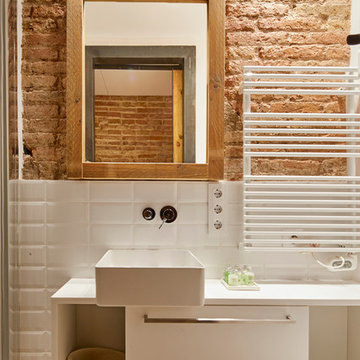
José Hevia
This is an example of an industrial bathroom in Barcelona with flat-panel cabinets, white cabinets, white tile, subway tile and a vessel sink.
This is an example of an industrial bathroom in Barcelona with flat-panel cabinets, white cabinets, white tile, subway tile and a vessel sink.
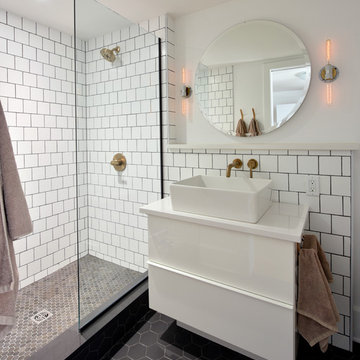
Previously renovated with a two-story addition in the 80’s, the home’s square footage had been increased, but the current homeowners struggled to integrate the old with the new.
An oversized fireplace and awkward jogged walls added to the challenges on the main floor, along with dated finishes. While on the second floor, a poorly configured layout was not functional for this expanding family.
From the front entrance, we can see the fireplace was removed between the living room and dining rooms, creating greater sight lines and allowing for more traditional archways between rooms.
At the back of the home, we created a new mudroom area, and updated the kitchen with custom two-tone millwork, countertops and finishes. These main floor changes work together to create a home more reflective of the homeowners’ tastes.
On the second floor, the master suite was relocated and now features a beautiful custom ensuite, walk-in closet and convenient adjacency to the new laundry room.
Gordon King Photography
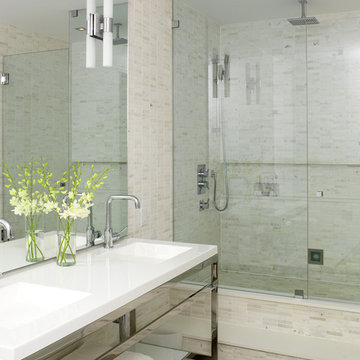
A modern ensuite with a calming spa like colour palette. Walls are tiled in mosaic stone tile. The open leg vanity, white accents and a glass shower enclosure create the feeling of airiness.
Mark Burstyn Photography
http://www.markburstyn.com/
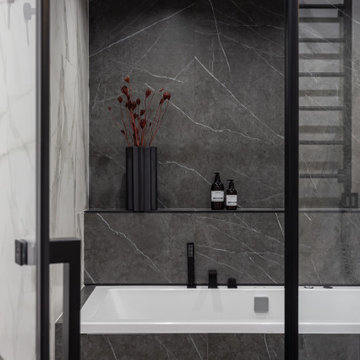
Design ideas for an industrial master bathroom in Moscow with white cabinets, a curbless shower, black and white tile, grey floor, an open shower, white benchtops, an enclosed toilet, a single vanity and a floating vanity.

Brick bathroom wall and bold colors make this half bath interesting.
Small industrial 3/4 bathroom in Salt Lake City with white cabinets, a wall-mount toilet, green tile, green walls, concrete floors, a pedestal sink, grey floor, an enclosed toilet, a single vanity, a freestanding vanity and brick walls.
Small industrial 3/4 bathroom in Salt Lake City with white cabinets, a wall-mount toilet, green tile, green walls, concrete floors, a pedestal sink, grey floor, an enclosed toilet, a single vanity, a freestanding vanity and brick walls.

Ванная отделена от мастер-спальни стеклянной перегородкой. Здесь располагается просторная душевая на две лейки, большая двойная раковина, подвесной унитаз и вместительный шкаф для хранения гигиенических средств и полотенец. Одна из душевых леек закреплена на тонированном стекле, за которым виден рельефный подсвеченный кирпич, вторая - на полированной мраморной панели с подсветкой. Исторический кирпич так же сохранили в арке над умывальником и за стеклом на акцентной стене в душевой.
Потолок и пол отделаны микроцементом и прекрасно гармонируют с монохромной цветовой гаммой помещения.
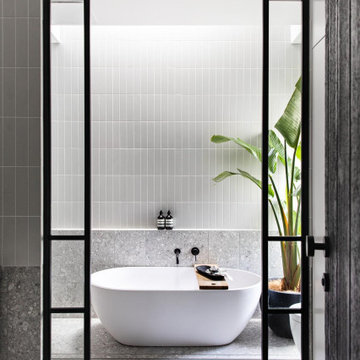
The Redfern project - Main Bathroom!
Using our Stirling terrazzo look tile in grey paired with the Riverton matt subway in grey
Industrial bathroom in Sydney with white cabinets, a freestanding tub, gray tile, ceramic tile, grey walls, porcelain floors, tile benchtops, grey floor, a niche and a double vanity.
Industrial bathroom in Sydney with white cabinets, a freestanding tub, gray tile, ceramic tile, grey walls, porcelain floors, tile benchtops, grey floor, a niche and a double vanity.
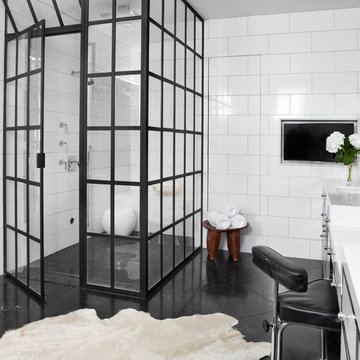
The shower enclosure echoes the Clerestory windows of the main living space.
Photo by Adam Milliron
Inspiration for a mid-sized industrial master bathroom in Other with glass-front cabinets, white cabinets, a corner shower, white tile, ceramic tile, white walls, marble floors, black floor, a hinged shower door, a one-piece toilet, a drop-in sink and solid surface benchtops.
Inspiration for a mid-sized industrial master bathroom in Other with glass-front cabinets, white cabinets, a corner shower, white tile, ceramic tile, white walls, marble floors, black floor, a hinged shower door, a one-piece toilet, a drop-in sink and solid surface benchtops.
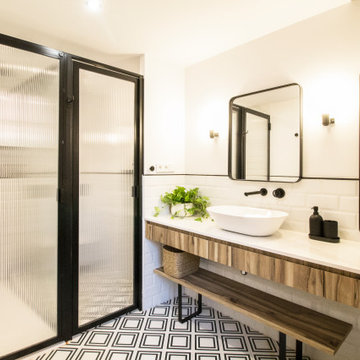
Design ideas for an industrial master wet room bathroom in Barcelona with white cabinets, white tile, ceramic tile, white walls, ceramic floors, a vessel sink, black floor, a hinged shower door, white benchtops, a single vanity and a built-in vanity.
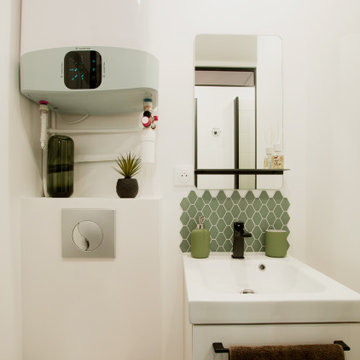
Small industrial 3/4 bathroom in Paris with beaded inset cabinets, white cabinets, an alcove shower, a wall-mount toilet, green tile, mosaic tile, white walls, light hardwood floors, an undermount sink, beige floor, a hinged shower door, white benchtops, a single vanity and a floating vanity.
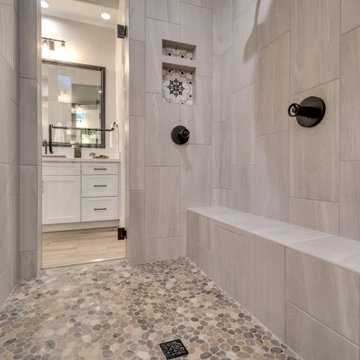
Expansive industrial master bathroom in Phoenix with flat-panel cabinets, white cabinets, a freestanding tub, a double shower, white walls, porcelain floors, a drop-in sink, engineered quartz benchtops, brown floor, a hinged shower door, white benchtops, a shower seat, a double vanity and a built-in vanity.
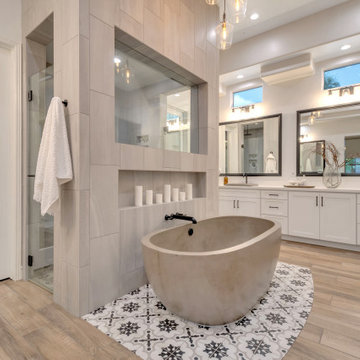
Inspiration for an expansive industrial master bathroom in Phoenix with flat-panel cabinets, white cabinets, a freestanding tub, a double shower, white walls, porcelain floors, a drop-in sink, engineered quartz benchtops, brown floor, a hinged shower door, white benchtops, a shower seat, a double vanity and a built-in vanity.
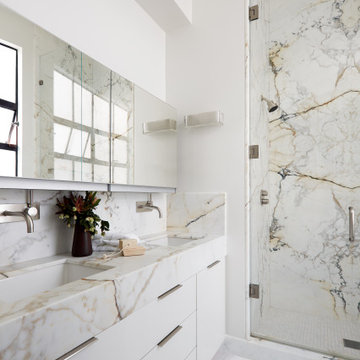
This is an example of an industrial bathroom in San Francisco with flat-panel cabinets, white cabinets, white tile, stone slab, white walls, an undermount sink, white floor, white benchtops, a double vanity and a built-in vanity.
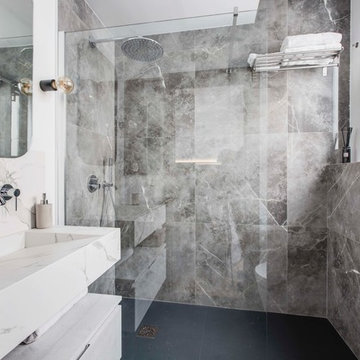
oovivoo, fotografoADP, Nacho Useros
This is an example of a small industrial 3/4 bathroom in Madrid with a wall-mount toilet, gray tile, marble, grey walls, ceramic floors, a trough sink, engineered quartz benchtops, black floor, an open shower, flat-panel cabinets, white cabinets, an alcove shower and beige benchtops.
This is an example of a small industrial 3/4 bathroom in Madrid with a wall-mount toilet, gray tile, marble, grey walls, ceramic floors, a trough sink, engineered quartz benchtops, black floor, an open shower, flat-panel cabinets, white cabinets, an alcove shower and beige benchtops.
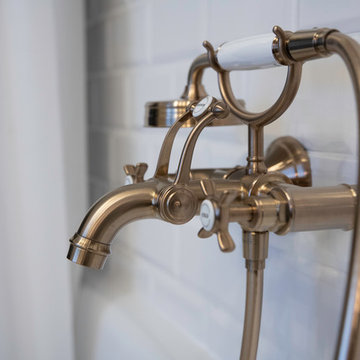
This is an example of a mid-sized industrial 3/4 bathroom in Other with glass-front cabinets, white cabinets, an undermount tub, a two-piece toilet, black and white tile, subway tile, white walls, ceramic floors, a vessel sink, stainless steel benchtops, black floor, a shower curtain and white benchtops.
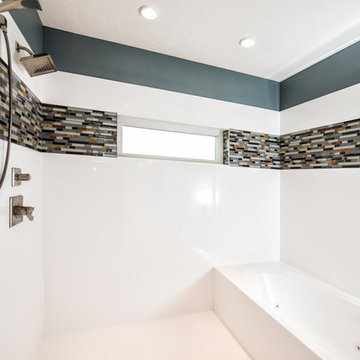
Photography by Starboard & Port of Springfield, MO.
Inspiration for an expansive industrial master wet room bathroom in Other with flat-panel cabinets, white cabinets, an integrated sink and white benchtops.
Inspiration for an expansive industrial master wet room bathroom in Other with flat-panel cabinets, white cabinets, an integrated sink and white benchtops.
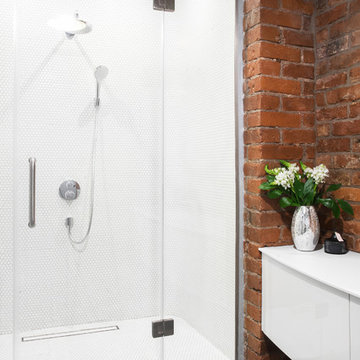
Евгения Петрова
Design ideas for an industrial 3/4 bathroom in Saint Petersburg with flat-panel cabinets, white cabinets, an alcove shower, brown walls, multi-coloured floor, white benchtops, ceramic floors and a hinged shower door.
Design ideas for an industrial 3/4 bathroom in Saint Petersburg with flat-panel cabinets, white cabinets, an alcove shower, brown walls, multi-coloured floor, white benchtops, ceramic floors and a hinged shower door.
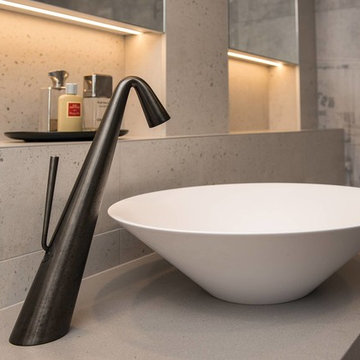
Clever tile and tapware choices combine to achieve an elegant interpretation of an 'industrial-style' bathroom. Note the clever design for the shaving cabinets, which also add light and a luxurious touch to the whole look, handy niches for storage and display, as well as the practical addition of a laundry basket to ensure the bathroom remains uncluttered at all times. The double showers and vanity allow for a relaxed toillette for both users.
Industrial Bathroom Design Ideas with White Cabinets
1