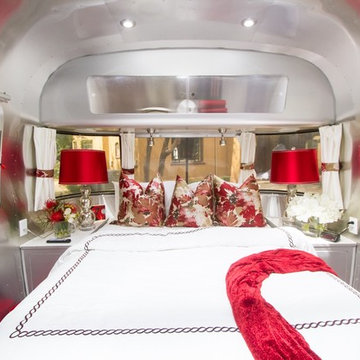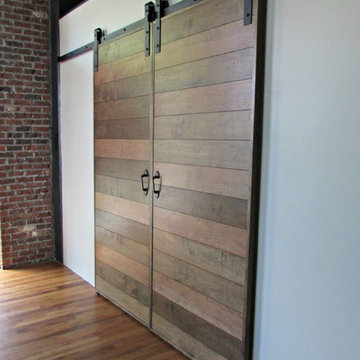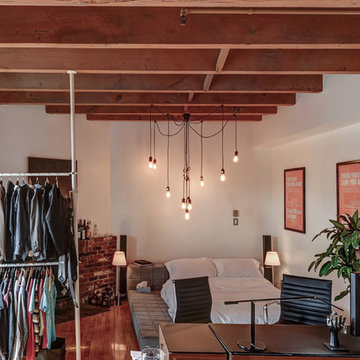Industrial Bedroom Design Ideas
Refine by:
Budget
Sort by:Popular Today
1 - 20 of 391 photos
Item 1 of 3
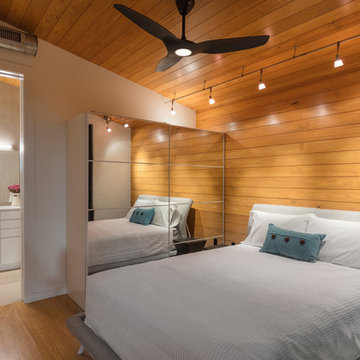
I built this on my property for my aging father who has some health issues. Handicap accessibility was a factor in design. His dream has always been to try retire to a cabin in the woods. This is what he got.
It is a 1 bedroom, 1 bath with a great room. It is 600 sqft of AC space. The footprint is 40' x 26' overall.
The site was the former home of our pig pen. I only had to take 1 tree to make this work and I planted 3 in its place. The axis is set from root ball to root ball. The rear center is aligned with mean sunset and is visible across a wetland.
The goal was to make the home feel like it was floating in the palms. The geometry had to simple and I didn't want it feeling heavy on the land so I cantilevered the structure beyond exposed foundation walls. My barn is nearby and it features old 1950's "S" corrugated metal panel walls. I used the same panel profile for my siding. I ran it vertical to match the barn, but also to balance the length of the structure and stretch the high point into the canopy, visually. The wood is all Southern Yellow Pine. This material came from clearing at the Babcock Ranch Development site. I ran it through the structure, end to end and horizontally, to create a seamless feel and to stretch the space. It worked. It feels MUCH bigger than it is.
I milled the material to specific sizes in specific areas to create precise alignments. Floor starters align with base. Wall tops adjoin ceiling starters to create the illusion of a seamless board. All light fixtures, HVAC supports, cabinets, switches, outlets, are set specifically to wood joints. The front and rear porch wood has three different milling profiles so the hypotenuse on the ceilings, align with the walls, and yield an aligned deck board below. Yes, I over did it. It is spectacular in its detailing. That's the benefit of small spaces.
Concrete counters and IKEA cabinets round out the conversation.
For those who cannot live tiny, I offer the Tiny-ish House.
Photos by Ryan Gamma
Staging by iStage Homes
Design Assistance Jimmy Thornton
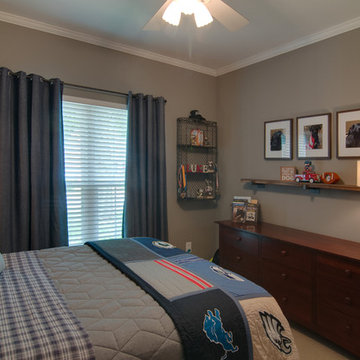
This teenage boy LOVES his dog, and requested a grouping (display) of his best friend. If you look closely you can even read the signage "all guest must be approved by the dog"..... This was his favorite piece of decor. USI's goal is not to only make beautiful spaces, but to make beautiful spaces that reflect each clients personality!
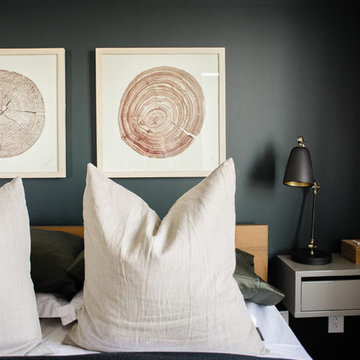
Design ideas for a small industrial master bedroom in Toronto with black walls, medium hardwood floors, no fireplace and brown floor.
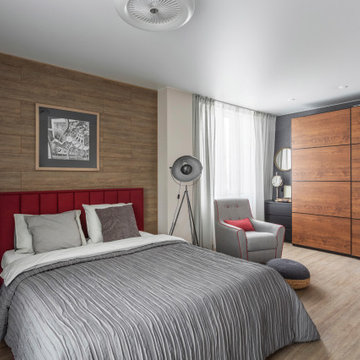
Изголовье кровати и окантовка кресла красного цвета - в этом проекте он проходит акцентом во всей квартире.
Inspiration for a large industrial master bedroom in Yekaterinburg with beige walls, laminate floors, no fireplace, brown floor and wallpaper.
Inspiration for a large industrial master bedroom in Yekaterinburg with beige walls, laminate floors, no fireplace, brown floor and wallpaper.
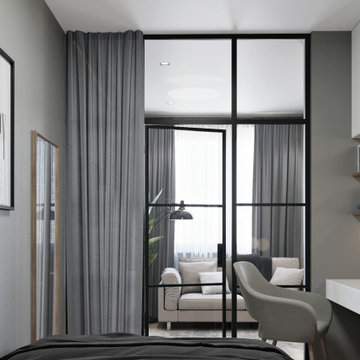
Photo of a small industrial master bedroom in Other with grey walls, laminate floors and beige floor.
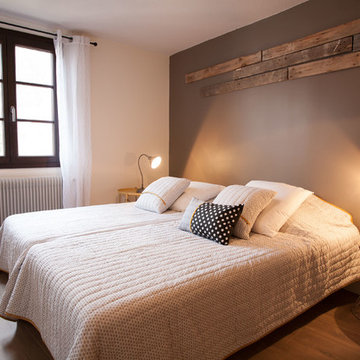
sublissimmo
Mid-sized industrial master bedroom in Strasbourg with grey walls, light hardwood floors, no fireplace and brown floor.
Mid-sized industrial master bedroom in Strasbourg with grey walls, light hardwood floors, no fireplace and brown floor.
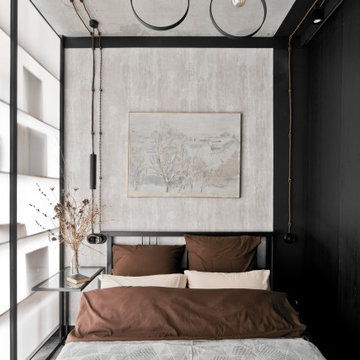
Однокомнатная квартира в стиле лофт. Площадь 37 м.кв.
Заказчик мужчина, бизнесмен, меломан, коллекционер, путешествия и старинные фотоаппараты - его хобби.
Срок проектирования: 1 месяц.
Срок реализации проекта: 3 месяца.
Главная задача – это сделать стильный, светлый интерьер с минимальным бюджетом, но так, чтобы не было заметно что экономили. Мы такой запрос у клиентов встречаем регулярно, и знаем, как это сделать.
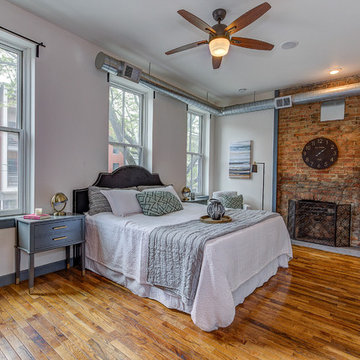
Photos by AG Real Estate Media
Inspiration for a mid-sized industrial master bedroom in Cincinnati with white walls, medium hardwood floors, a standard fireplace, a brick fireplace surround and brown floor.
Inspiration for a mid-sized industrial master bedroom in Cincinnati with white walls, medium hardwood floors, a standard fireplace, a brick fireplace surround and brown floor.
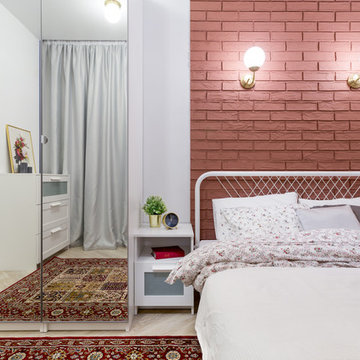
Фотограф Полина Алехина
This is an example of a small industrial master bedroom in Novosibirsk with red walls, vinyl floors, no fireplace and beige floor.
This is an example of a small industrial master bedroom in Novosibirsk with red walls, vinyl floors, no fireplace and beige floor.
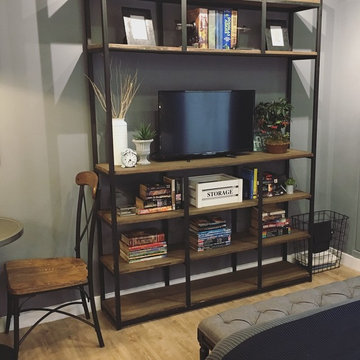
This is an example of a small industrial master bedroom in Other with grey walls and light hardwood floors.
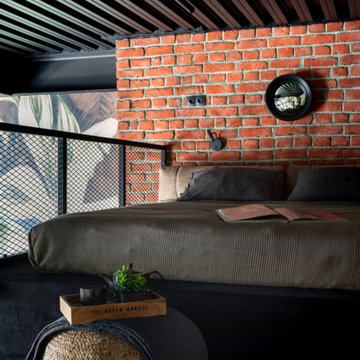
Small industrial loft-style bedroom in Moscow with multi-coloured walls, carpet and black floor.
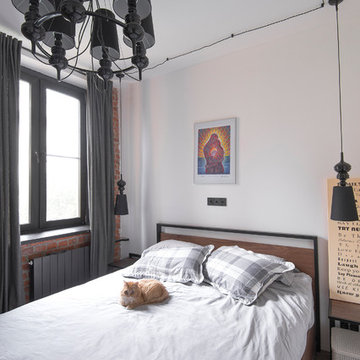
дизайнер Евгения Разуваева
Inspiration for a small industrial master bedroom in Moscow with white walls, laminate floors and brown floor.
Inspiration for a small industrial master bedroom in Moscow with white walls, laminate floors and brown floor.
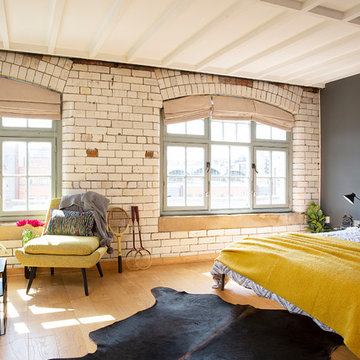
This master bedroom offers both sleeping, dressing and chill out space thanks to the creation of a lounge/ reading area under this beautiful arched industrial window surrounded by the original brickwork - bliss.
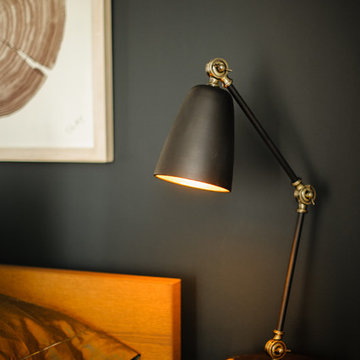
This is an example of a small industrial master bedroom in Toronto with black walls, medium hardwood floors, no fireplace and brown floor.
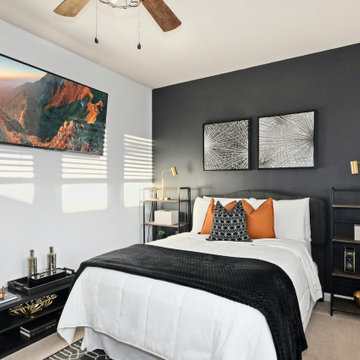
Mid-sized industrial guest bedroom in DC Metro with black walls, carpet and beige floor.
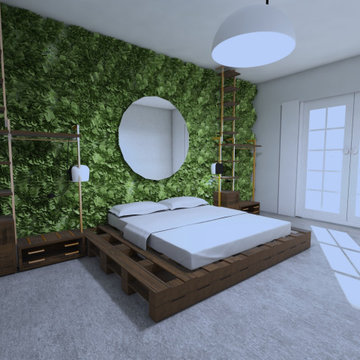
Inspiration for a small industrial master bedroom in Barcelona with green walls, concrete floors, no fireplace and grey floor.
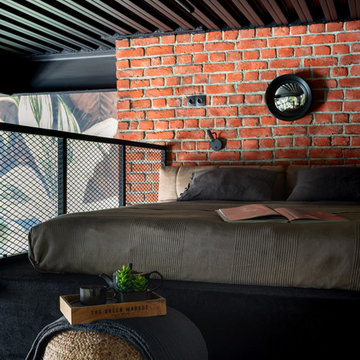
Photo of a small industrial loft-style bedroom in Moscow with carpet, black floor and red walls.
Industrial Bedroom Design Ideas
1
