Industrial Bedroom Design Ideas with Wood
Refine by:
Budget
Sort by:Popular Today
1 - 20 of 59 photos
Item 1 of 3
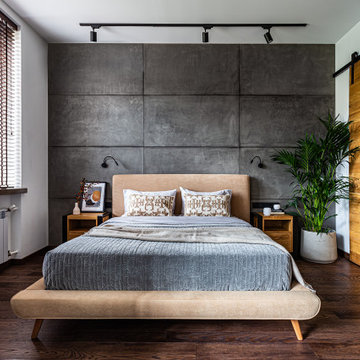
Спальня с гардеробной.
Дизайн проект: Семен Чечулин
Стиль: Наталья Орешкова
Photo of a mid-sized industrial master bedroom in Saint Petersburg with grey walls, vinyl floors, brown floor, wood and decorative wall panelling.
Photo of a mid-sized industrial master bedroom in Saint Petersburg with grey walls, vinyl floors, brown floor, wood and decorative wall panelling.
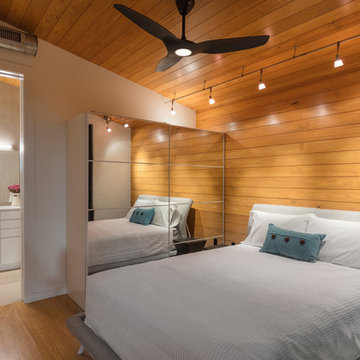
I built this on my property for my aging father who has some health issues. Handicap accessibility was a factor in design. His dream has always been to try retire to a cabin in the woods. This is what he got.
It is a 1 bedroom, 1 bath with a great room. It is 600 sqft of AC space. The footprint is 40' x 26' overall.
The site was the former home of our pig pen. I only had to take 1 tree to make this work and I planted 3 in its place. The axis is set from root ball to root ball. The rear center is aligned with mean sunset and is visible across a wetland.
The goal was to make the home feel like it was floating in the palms. The geometry had to simple and I didn't want it feeling heavy on the land so I cantilevered the structure beyond exposed foundation walls. My barn is nearby and it features old 1950's "S" corrugated metal panel walls. I used the same panel profile for my siding. I ran it vertical to match the barn, but also to balance the length of the structure and stretch the high point into the canopy, visually. The wood is all Southern Yellow Pine. This material came from clearing at the Babcock Ranch Development site. I ran it through the structure, end to end and horizontally, to create a seamless feel and to stretch the space. It worked. It feels MUCH bigger than it is.
I milled the material to specific sizes in specific areas to create precise alignments. Floor starters align with base. Wall tops adjoin ceiling starters to create the illusion of a seamless board. All light fixtures, HVAC supports, cabinets, switches, outlets, are set specifically to wood joints. The front and rear porch wood has three different milling profiles so the hypotenuse on the ceilings, align with the walls, and yield an aligned deck board below. Yes, I over did it. It is spectacular in its detailing. That's the benefit of small spaces.
Concrete counters and IKEA cabinets round out the conversation.
For those who cannot live tiny, I offer the Tiny-ish House.
Photos by Ryan Gamma
Staging by iStage Homes
Design Assistance Jimmy Thornton
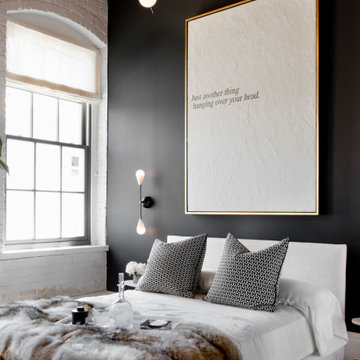
This is an example of a mid-sized industrial bedroom in San Francisco with black walls, medium hardwood floors, brown floor, wood and brick walls.
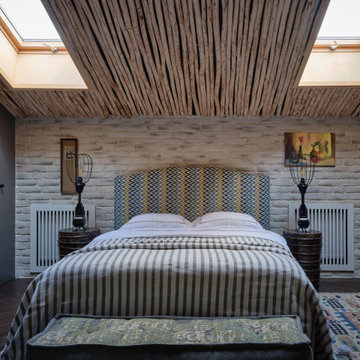
Mid-sized industrial master bedroom in Moscow with beige walls, dark hardwood floors, wood, vaulted, brick walls and brown floor.
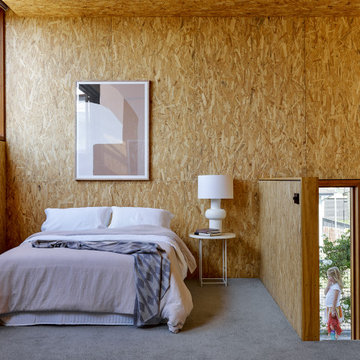
Design ideas for an industrial loft-style bedroom in Newcastle - Maitland with brown walls, carpet, grey floor, wood and wood walls.
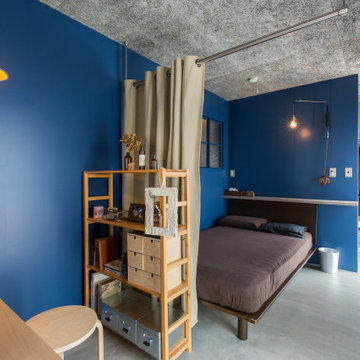
パウダースペースと寝室WICを一室にまとめた。
Photo of a mid-sized industrial master bedroom in Other with blue walls, concrete floors, wood and planked wall panelling.
Photo of a mid-sized industrial master bedroom in Other with blue walls, concrete floors, wood and planked wall panelling.
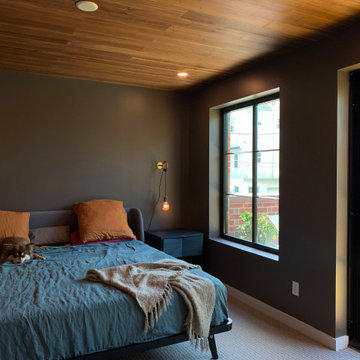
Inspiration for a small industrial master bedroom in Houston with grey walls, carpet, grey floor and wood.
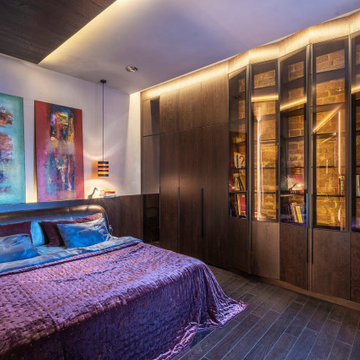
Спальня, объединённая с гардеробной комнатой и ванной - представляет из себя единое пространство. Мы визуально увеличили его за счёт отражений и скрытой подсветки, которая используется как основной источник. Фасады мебели в гардеробной выполнены из тёмного тонированного стекла, которое отражает свет и зрительно расширяет помещение. В спальне мы сохранили любимую кожаную кровать с прежней квартиры. Над изголовьем с подсветкой располагается пара минималистичных подвесных светильников и современный арт. Ломаный стеклянный стеллаж закрывает историческую кирпичную стену с подсветкой. Глухая часть стеллажа скрывает за собой потайной вход, который ведёт на черную лестницу и небольшую сейфовую комнату.
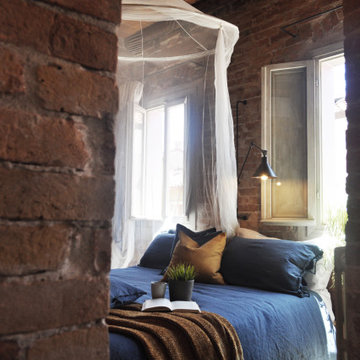
This is an example of an industrial bedroom in Venice with red walls, multi-coloured floor, exposed beam, wood and brick walls.
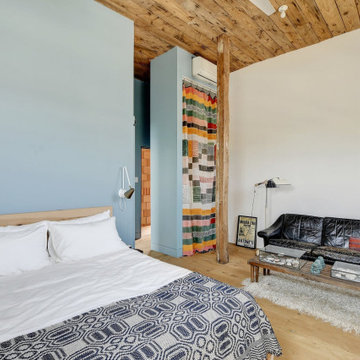
Industrial bedroom in Austin with white walls, light hardwood floors, beige floor and wood.
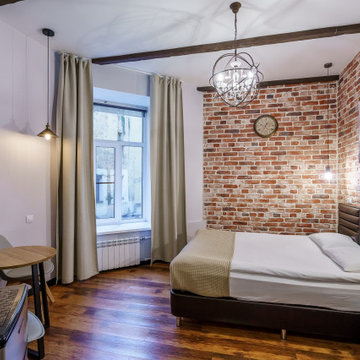
Design ideas for a large industrial guest bedroom in Saint Petersburg with white walls, dark hardwood floors, brown floor, wood and brick walls.
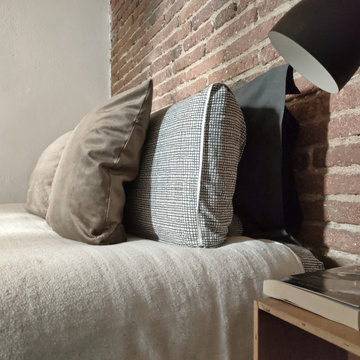
Inspiration for a small industrial master bedroom in Barcelona with brown walls, light hardwood floors, brown floor, wood and brick walls.
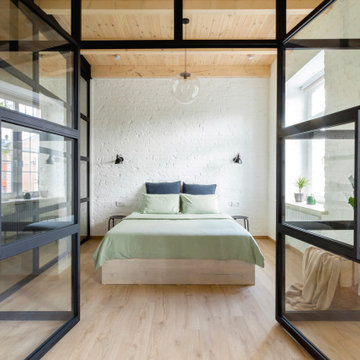
Industrial bedroom in Other with white walls, light hardwood floors, beige floor, wood and brick walls.
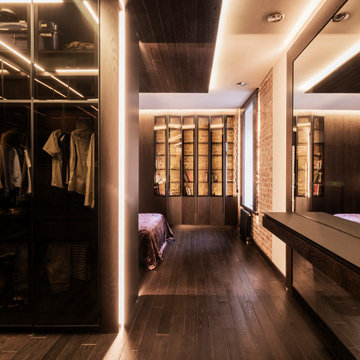
Спальня, объединённая с гардеробной комнатой и ванной - представляет из себя единое пространство. Мы визуально увеличили его за счёт отражений и скрытой подсветки, которая используется как основной источник. Фасады мебели в гардеробной выполнены из тёмного тонированного стекла, которое отражает свет и зрительно расширяет помещение. В спальне мы сохранили любимую кожаную кровать с прежней квартиры. Над изголовьем с подсветкой располагается пара минималистичных подвесных светильников и современный арт. Ломаный стеклянный стеллаж закрывает историческую кирпичную стену с подсветкой. Глухая часть стеллажа скрывает за собой потайной вход, который ведёт на черную лестницу и небольшую сейфовую комнату.
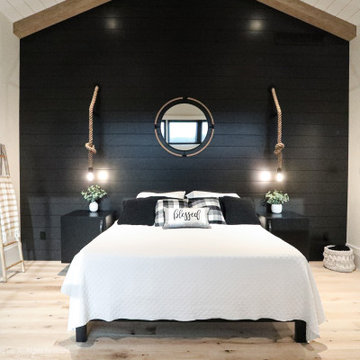
The master bedroom suite exudes elegance and functionality with a spacious walk-in closet boasting versatile storage solutions. The bedroom itself boasts a striking full-wall headboard crafted from painted black beadboard, complemented by aged oak flooring and adjacent black matte tile in the bath and closet areas. Custom nightstands on either side of the bed provide convenience, illuminated by industrial rope pendants overhead. The master bath showcases an industrial aesthetic with white subway tile, aged oak cabinetry, and a luxurious walk-in shower. Black plumbing fixtures and hardware add a sophisticated touch, completing this harmoniously designed and well-appointed master suite.
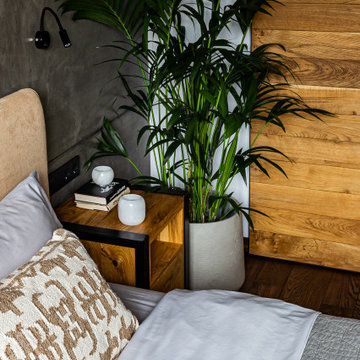
Спальня с гардеробной.
Дизайн проект: Семен Чечулин
Стиль: Наталья Орешкова
Inspiration for a mid-sized industrial master bedroom in Saint Petersburg with grey walls, vinyl floors, brown floor, wood and decorative wall panelling.
Inspiration for a mid-sized industrial master bedroom in Saint Petersburg with grey walls, vinyl floors, brown floor, wood and decorative wall panelling.
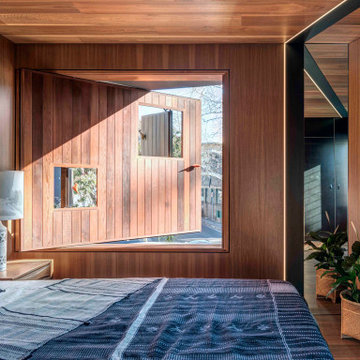
Inspiration for an industrial bedroom in Sydney with wood and wood walls.
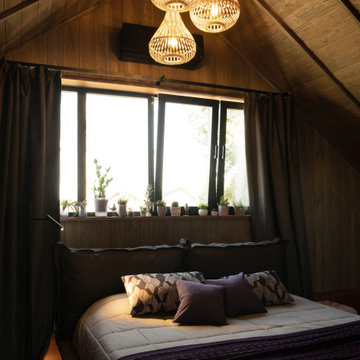
родительская спальня в доме
This is an example of a mid-sized industrial loft-style bedroom in Yekaterinburg with brown walls, dark hardwood floors, brown floor, wood and planked wall panelling.
This is an example of a mid-sized industrial loft-style bedroom in Yekaterinburg with brown walls, dark hardwood floors, brown floor, wood and planked wall panelling.
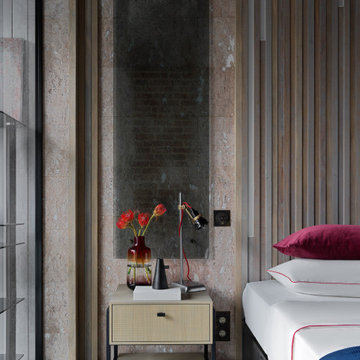
Спальня.
Мебель и оборудование: тумбочки по индивидуальному эскизу изготовлены Giulia Novars; кровать, Archpole; светильники, Centrsvet.
Материалы: на стене кирпич XIX века, BrickTiles; инженерная доска на полу и стенах, Finex, зеркальные палели, Papa Carlo.
Декор: Moon-stores, Barcelona Design; постеры Paragon, Happy Collections. На стене работа Ольги Шангиной “Оттенки дзен”.
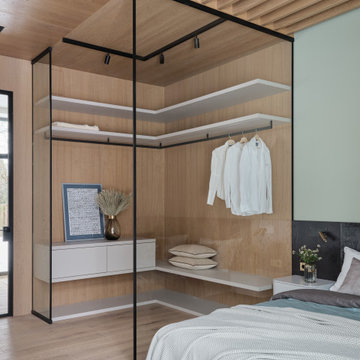
Гардероб обшитый стеновыми и потолочными панелями со шпоном дуба. Так же навесные полки нашего производства. В спальной зоне потолочные рейки.
Проект https://www.instagram.com/ar_interiors_ar/
Industrial Bedroom Design Ideas with Wood
1