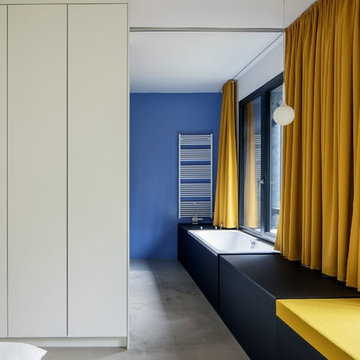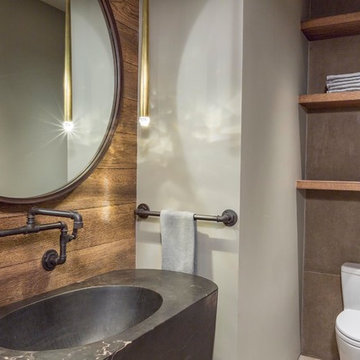Industrial Beige Bathroom Design Ideas
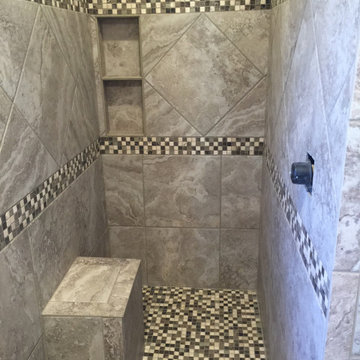
Curbless shower remodel for handicap accessible customer to roll their wheelchair in with shower bench and niche.
Diamond set design accent strip along with two mosaic racing stripes.

We took a small damp basement bathroom and flooded it with light. The client did not want a full wall of tile so we used teak to create a focal point for the mirror and sink. It brings warmth to the space.
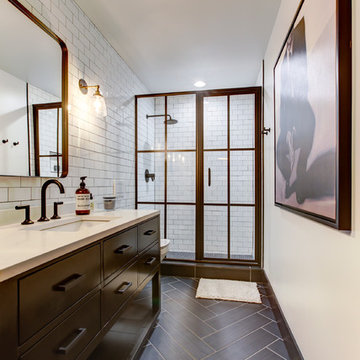
New View Photography
Design ideas for a mid-sized industrial bathroom in Raleigh with black cabinets, a wall-mount toilet, white tile, subway tile, white walls, porcelain floors, an undermount sink, engineered quartz benchtops, brown floor, a hinged shower door, an alcove shower and flat-panel cabinets.
Design ideas for a mid-sized industrial bathroom in Raleigh with black cabinets, a wall-mount toilet, white tile, subway tile, white walls, porcelain floors, an undermount sink, engineered quartz benchtops, brown floor, a hinged shower door, an alcove shower and flat-panel cabinets.

Inspiration for a mid-sized industrial master bathroom in Los Angeles with a freestanding tub, a shower/bathtub combo, grey walls, a wall-mount sink, an open shower, grey benchtops, a niche, a single vanity, a floating vanity, concrete benchtops, black floor, medium wood cabinets, gray tile and porcelain floors.
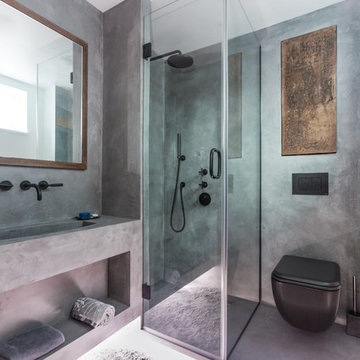
Beautiful polished concrete finish with the rustic mirror and black accessories including taps, wall-hung toilet, shower head and shower mixer is making this newly renovated bathroom look modern and sleek.
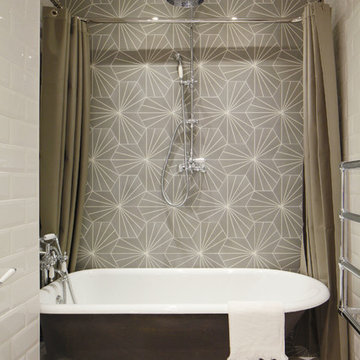
James Balston
Inspiration for a small industrial bathroom in London with a freestanding tub, white tile, subway tile, multi-coloured walls and a shower/bathtub combo.
Inspiration for a small industrial bathroom in London with a freestanding tub, white tile, subway tile, multi-coloured walls and a shower/bathtub combo.
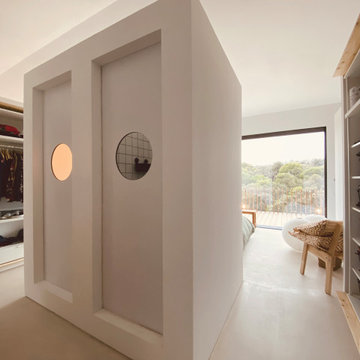
Frente al volumen anterior se encuentran las cabinas de inodoro y ducha.
Ya se puede ver en diversas fotos que el círculo forma parte de la persecución del diseño. Todos se ubican a la misma altura y tienen el mismo diámetro, y son tanto vías de escape en las vistas en todas direcciones, como "lámparas" decorativas cuando los espacios están iluminados.

Il bagno principale è stato ricavato in uno spazio stretto e lungo dove si è scelto di collocare la doccia a ridosso della finestra e addossare i sanitari ed il lavabo su un lato per permettere una migliore fruizione dell’ambiente. L’uso della resina in continuità tra pavimento e soffitto e lo specchio che corre lungo il lato del bagno, lo rendono percettivamente più ampio e accogliente.

Huntsmore handled the complete design and build of this bathroom extension in Brook Green, W14. Planning permission was gained for the new rear extension at first-floor level. Huntsmore then managed the interior design process, specifying all finishing details. The client wanted to pursue an industrial style with soft accents of pinkThe proposed room was small, so a number of bespoke items were selected to make the most of the space. To compliment the large format concrete effect tiles, this concrete sink was specially made by Warrington & Rose. This met the client's exacting requirements, with a deep basin area for washing and extra counter space either side to keep everyday toiletries and luxury soapsBespoke cabinetry was also built by Huntsmore with a reeded finish to soften the industrial concrete. A tall unit was built to act as bathroom storage, and a vanity unit created to complement the concrete sink. The joinery was finished in Mylands' 'Rose Theatre' paintThe industrial theme was further continued with Crittall-style steel bathroom screen and doors entering the bathroom. The black steel works well with the pink and grey concrete accents through the bathroom. Finally, to soften the concrete throughout the scheme, the client requested a reindeer moss living wall. This is a natural moss, and draws in moisture and humidity as well as softening the room.
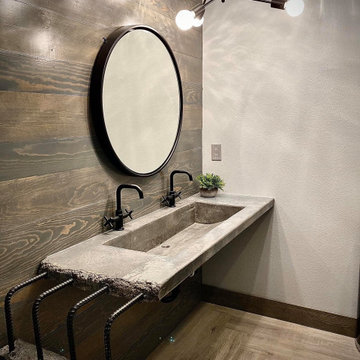
Not only do we offer full bathroom remodels.. we also make custom concrete vanity tops! ?
Stay tuned for details on sink / top styles we have available. We will be rolling out new products in the coming weeks.
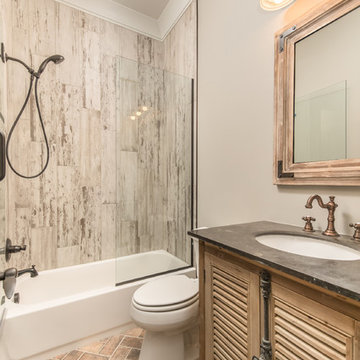
Mid-sized industrial bathroom in Other with louvered cabinets, light wood cabinets, an alcove tub, a shower/bathtub combo, a two-piece toilet, gray tile, porcelain tile, grey walls, brick floors, an undermount sink and concrete benchtops.
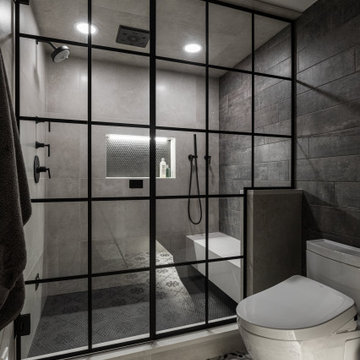
Design ideas for a mid-sized industrial bathroom in Detroit with shaker cabinets, black cabinets, a one-piece toilet, beige tile, porcelain tile, grey walls, porcelain floors, an undermount sink, engineered quartz benchtops, multi-coloured floor, a hinged shower door and beige benchtops.
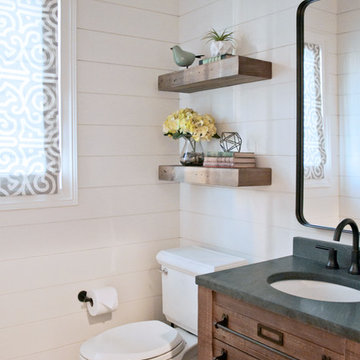
Small industrial powder room with distressed cabinets, a two-piece toilet, ceramic floors, an undermount sink, soapstone benchtops, grey floor and white walls.
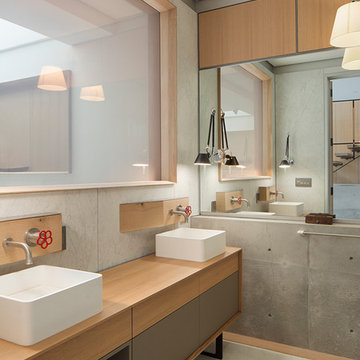
Inspiration for an industrial bathroom in San Francisco with flat-panel cabinets, grey walls, a vessel sink, wood benchtops, white floor and brown benchtops.
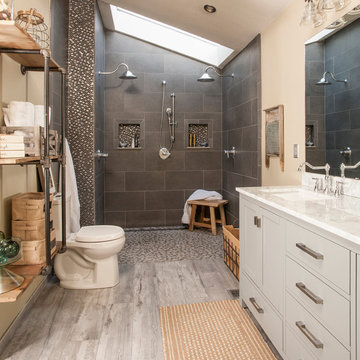
A balance of northwest inspired textures, reclaimed materials, eco-sensibilities, and luxury elements help to define this new century industrial chic master bathroom built for two. The open concept and curbless double shower allows easy, safe access for all ages...fido will enjoy it too!
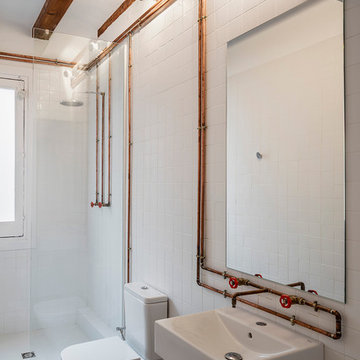
Adrià Goula
Design ideas for a mid-sized industrial 3/4 bathroom in Barcelona with an open shower, a two-piece toilet, white walls and a wall-mount sink.
Design ideas for a mid-sized industrial 3/4 bathroom in Barcelona with an open shower, a two-piece toilet, white walls and a wall-mount sink.
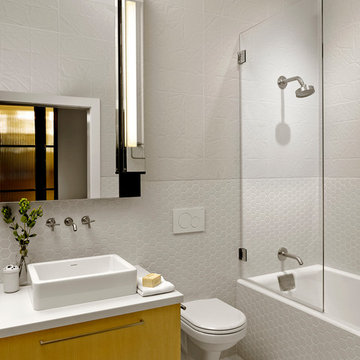
Cesar Rubio
This is an example of a mid-sized industrial bathroom in San Francisco with a vessel sink, flat-panel cabinets, an alcove tub, a shower/bathtub combo, a wall-mount toilet, white tile, white walls and yellow cabinets.
This is an example of a mid-sized industrial bathroom in San Francisco with a vessel sink, flat-panel cabinets, an alcove tub, a shower/bathtub combo, a wall-mount toilet, white tile, white walls and yellow cabinets.
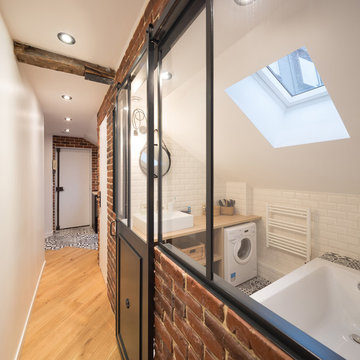
Couloir - Perspective sur l'entrée et la salle de bains derrière l'ensemble verrière d'atelier © Hugo Hébrard - www.hugohebrard.com
Design ideas for an industrial bathroom in Paris.
Design ideas for an industrial bathroom in Paris.
Industrial Beige Bathroom Design Ideas
1


