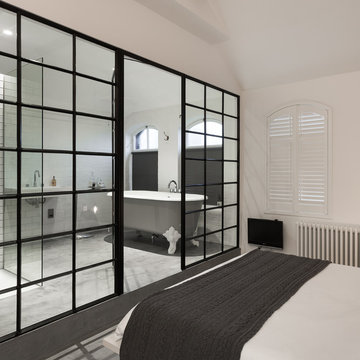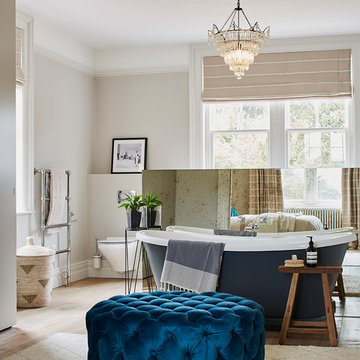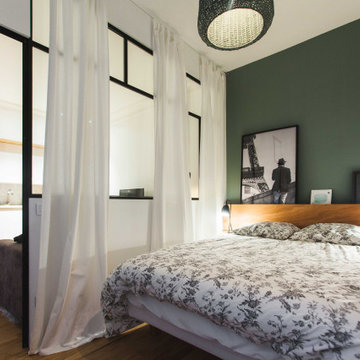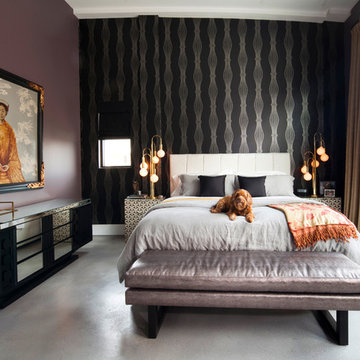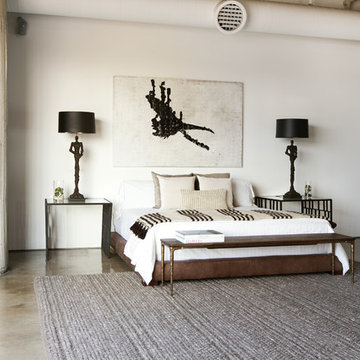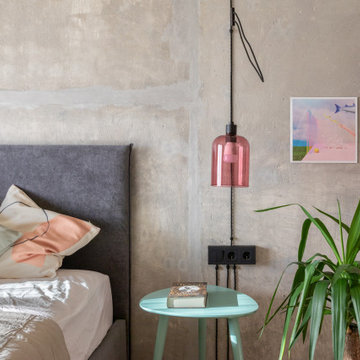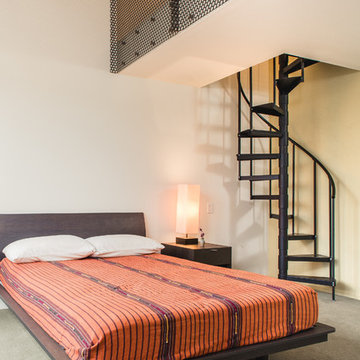Industrial Beige Bedroom Design Ideas
Refine by:
Budget
Sort by:Popular Today
1 - 20 of 764 photos
Item 1 of 3
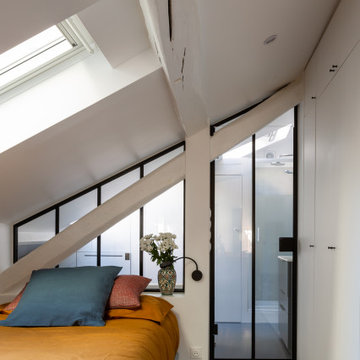
Inspiration for a small industrial bedroom in Paris with white walls, concrete floors, grey floor and vaulted.
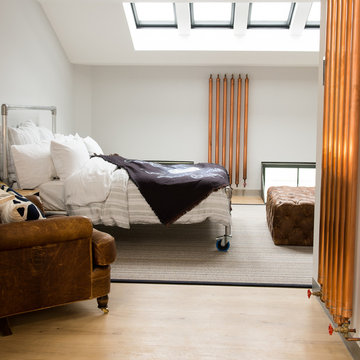
Photography by Christian Banfield
Industrial bedroom in London with white walls and light hardwood floors.
Industrial bedroom in London with white walls and light hardwood floors.
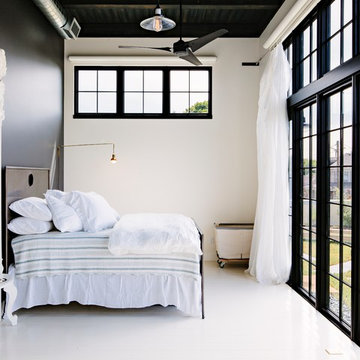
A huge wall of windows faces the bed and billowy parachute curtains soften the space. The room was left simple and intimate to create restfulness.
Photo by Lincoln Barber
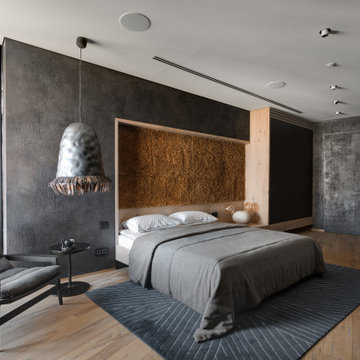
Exuding a modern sophistication, this bedroom beautifully integrates rustic textures with sleek design elements. The unique cork wall panel serves as a warm counterpoint to the cool, distressed surface finishes. Strategically placed lighting and a muted color palette underscore the room's tranquil ambiance, creating a perfect urban retreat.
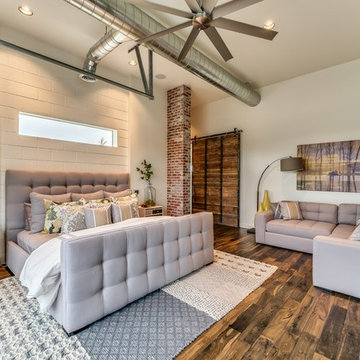
Mellissa Larson - Photographer
Design ideas for an industrial master bedroom in Boise with white walls and medium hardwood floors.
Design ideas for an industrial master bedroom in Boise with white walls and medium hardwood floors.

This was the Master Bedroom design, DTSH Interiors selected the bedding as well as the window treatments design.
DTSH Interiors selected the furniture and arrangement, as well as the window treatments.
DTSH Interiors formulated a plan for six rooms; the living room, dining room, master bedroom, two children's bedrooms and ground floor game room, with the inclusion of the complete fireplace re-design.
The interior also received major upgrades during the whole-house renovation. All of the walls and ceilings were resurfaced, the windows, doors and all interior trim was re-done.
The end result was a giant leap forward for this family; in design, style and functionality. The home felt completely new and refreshed, and once fully furnished, all elements of the renovation came together seamlessly and seemed to make all of the renovations shine.
During the "big reveal" moment, the day the family finally returned home for their summer away, it was difficult for me to decide who was more excited, the adults or the kids!
The home owners kept saying, with a look of delighted disbelief "I can't believe this is our house!"
As a designer, I absolutely loved this project, because it shows the potential of an average, older Pittsburgh area home, and how it can become a well designed and updated space.
It was rewarding to be part of a project which resulted in creating an elegant and serene living space the family loves coming home to everyday, while the exterior of the home became a standout gem in the neighborhood.
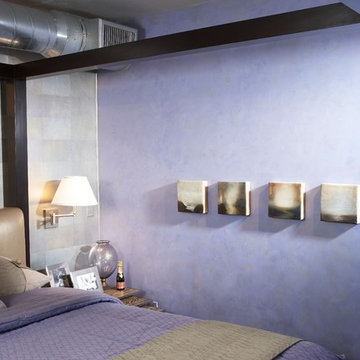
Principal Designer Danielle Wallinger reinterpreted the design
of this former project to reflect the evolving tastes of today’s
clientele. Accenting the rich textures with clean modern
pieces the design transforms the aesthetic direction and
modern appeal of this award winning downtown loft.
When originally completed this loft graced the cover of a
leading shelter magazine and was the ASID residential/loft
design winner, but was now in need of a reinterpreted design
to reflect the new directions in interiors. Through the careful
selection of modern pieces and addition of a more vibrant
color palette the design was able to transform the aesthetic
of the entire space.
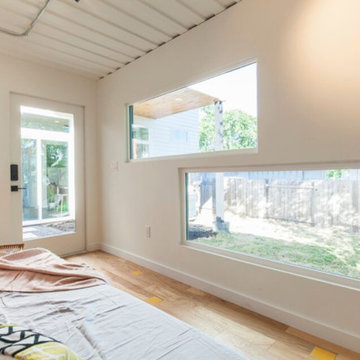
Shipping Container Renovation by Sige & Honey. Glass cutouts in shipping container to allow for natural light. Lounge space. Wood and tile mixed flooring design. Track lighting. Pendant bulb lighting. Wood wall. Cement tiles. Outdoor space.
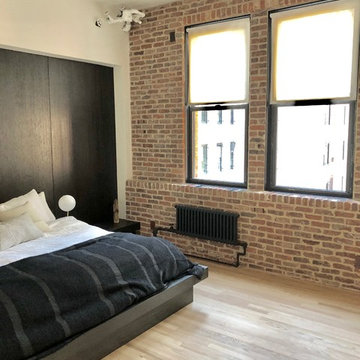
Motorized Rollease Acmeda 3% screen shades
Design ideas for a mid-sized industrial loft-style bedroom in New York with multi-coloured walls, light hardwood floors and beige floor.
Design ideas for a mid-sized industrial loft-style bedroom in New York with multi-coloured walls, light hardwood floors and beige floor.
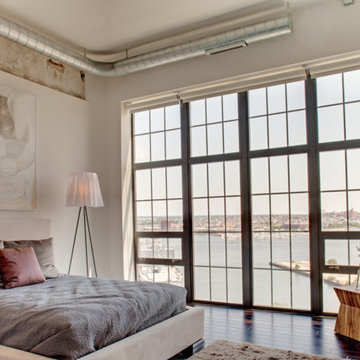
Large industrial bedroom in Baltimore with white walls, dark hardwood floors, no fireplace and brown floor.
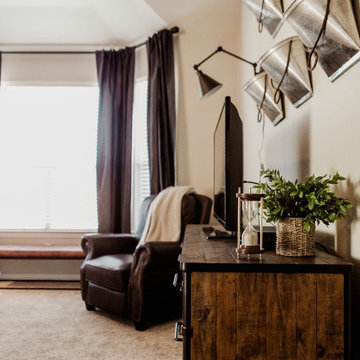
Inspiration for a mid-sized industrial master bedroom in Dallas with beige walls, carpet and beige floor.
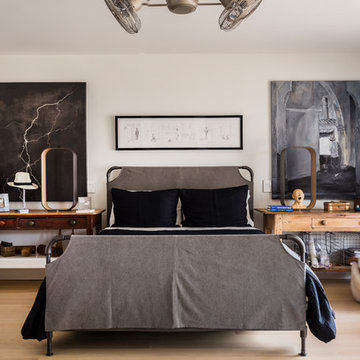
Large industrial master bedroom in Chicago with white walls, light hardwood floors, beige floor and no fireplace.
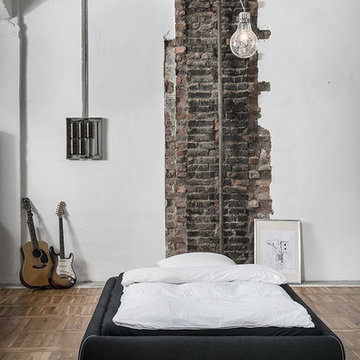
Foto: Marcel Krummrich
Design ideas for a large industrial bedroom in Other with white walls, medium hardwood floors and no fireplace.
Design ideas for a large industrial bedroom in Other with white walls, medium hardwood floors and no fireplace.
Industrial Beige Bedroom Design Ideas
1
