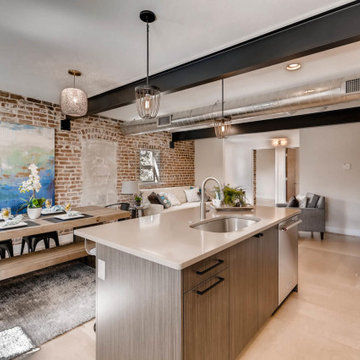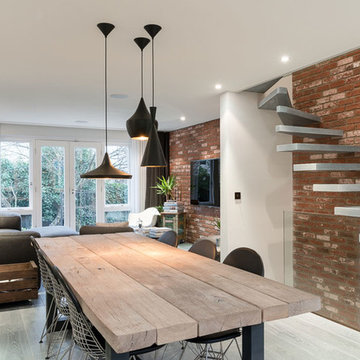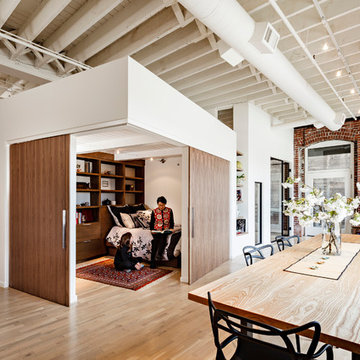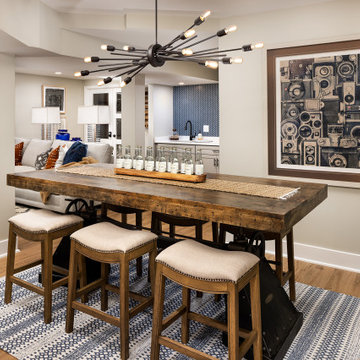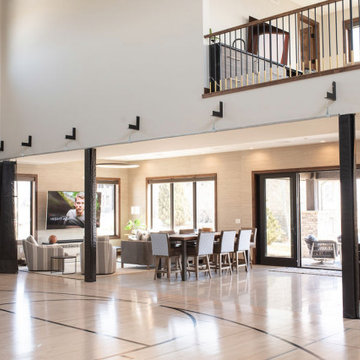Industrial Beige Dining Room Design Ideas
Refine by:
Budget
Sort by:Popular Today
1 - 20 of 547 photos
Item 1 of 3
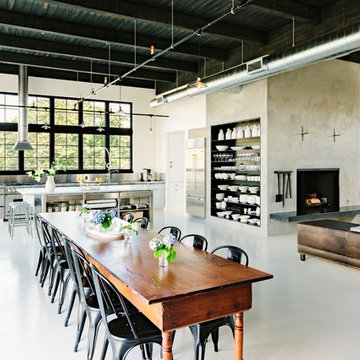
With an open plan and exposed structure, every interior element had to be beautiful and functional. Here you can see the massive concrete fireplace as it defines four areas. On one side, it is a wood burning fireplace with firewood as it's artwork. On another side it has additional dish storage carved out of the concrete for the kitchen and dining. The last two sides pinch down to create a more intimate library space at the back of the fireplace.
Photo by Lincoln Barber
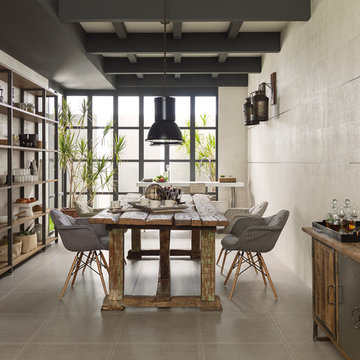
Wall: Safari Arena
Design ideas for an industrial dining room with beige walls, porcelain floors and grey floor.
Design ideas for an industrial dining room with beige walls, porcelain floors and grey floor.
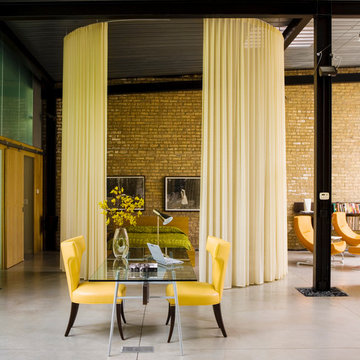
©Janet Mesic Mackie
Design ideas for an expansive industrial dining room in Chicago.
Design ideas for an expansive industrial dining room in Chicago.
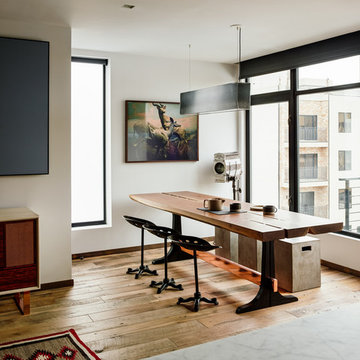
A lot of the furniture in the space was custom designed for the space. The dining room table was a piece that the homeowners had already had built by great local millworkers. We knew from the beginning that the dining room table would be a big part of the space, so we made sure to design a niche for it.
© Joe Fletcher Photography
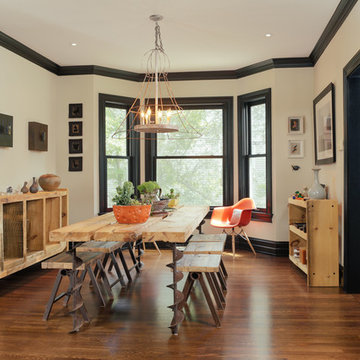
Brett Mountain
This is an example of an industrial dining room in Detroit with beige walls and dark hardwood floors.
This is an example of an industrial dining room in Detroit with beige walls and dark hardwood floors.
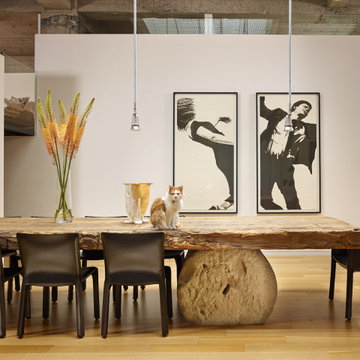
This is an example of an expansive industrial open plan dining in Austin with white walls, light hardwood floors and beige floor.
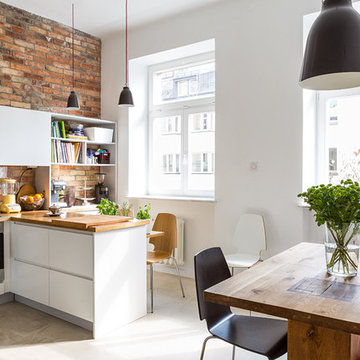
Photo of a small industrial kitchen/dining combo in Other with white walls and concrete floors.
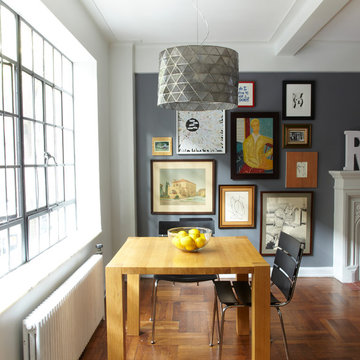
alyssa kirsten
Inspiration for a small industrial open plan dining in New York with grey walls, medium hardwood floors, a standard fireplace and a wood fireplace surround.
Inspiration for a small industrial open plan dining in New York with grey walls, medium hardwood floors, a standard fireplace and a wood fireplace surround.
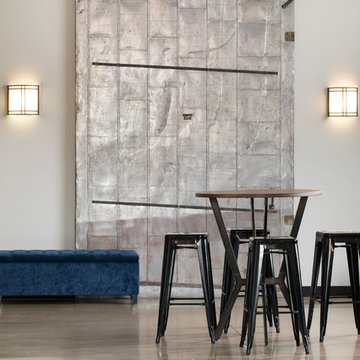
Designer: Laura Hoffman | Photographer: Sarah Utech
This is an example of a small industrial open plan dining in Milwaukee with white walls, concrete floors and brown floor.
This is an example of a small industrial open plan dining in Milwaukee with white walls, concrete floors and brown floor.
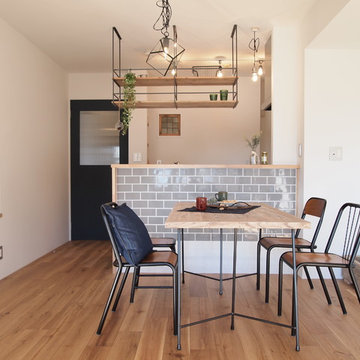
マンションリノベ by スプリング不動産
Inspiration for an industrial open plan dining in Nagoya with white walls, light hardwood floors and brown floor.
Inspiration for an industrial open plan dining in Nagoya with white walls, light hardwood floors and brown floor.

Brett Mountain
This is an example of a mid-sized industrial separate dining room in Detroit with dark hardwood floors and beige walls.
This is an example of a mid-sized industrial separate dining room in Detroit with dark hardwood floors and beige walls.
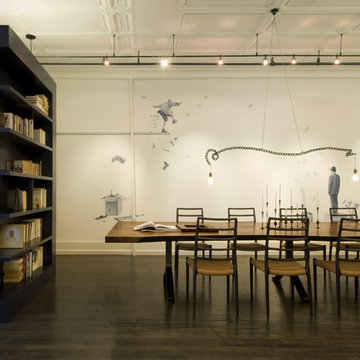
Copyright @ Bjorg Magnea. All rights reserved.
Industrial dining room in New York with white walls and dark hardwood floors.
Industrial dining room in New York with white walls and dark hardwood floors.
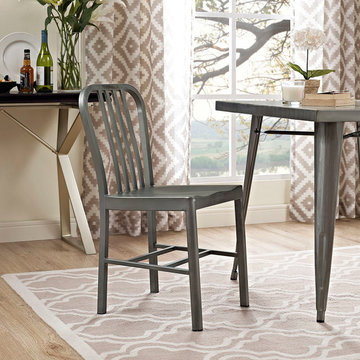
Withstand the elements with the versatile Clink Dining Side Chair. Progress decisively forward with a discerning design made of brushed steel. Lightweight and appropriate for both indoor and outdoor use, Clink is a favorite choice for contemporary decks, patios, cafes, restaurants, dining room and kitchen spaces.
Buy Now
OVERALL PRODUCT DIMENSIONS 21.5″L x 16″W x 32.5″H
SEAT DIMENSIONS 14.5″L x 15.5″W x 17.5″H
BACKREST DIMENSIONS 16″W x 15″H
BASE DIMENSIONS 16.5″L x 15.5″W
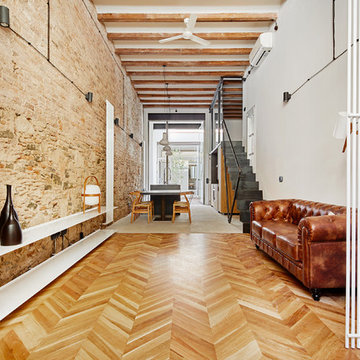
Fotografía José Hevia, Arquitecto Valentí Albareda, Diseño Selena Caamaño
Inspiration for an industrial dining room in Barcelona.
Inspiration for an industrial dining room in Barcelona.
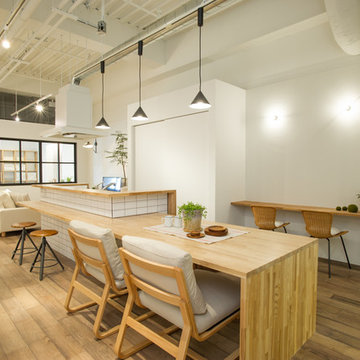
photo by Satoshi ohta
This is an example of an industrial open plan dining in Tokyo with medium hardwood floors, brown floor and white walls.
This is an example of an industrial open plan dining in Tokyo with medium hardwood floors, brown floor and white walls.
Industrial Beige Dining Room Design Ideas
1
