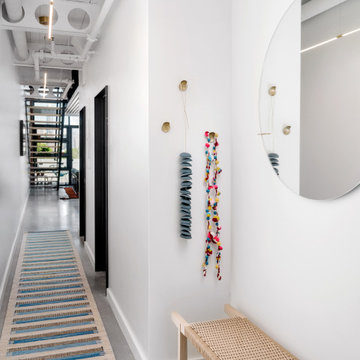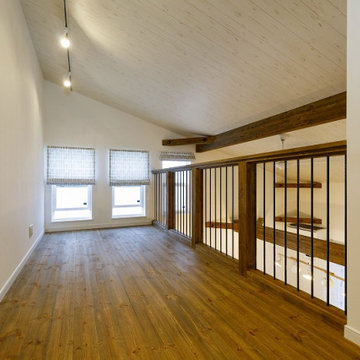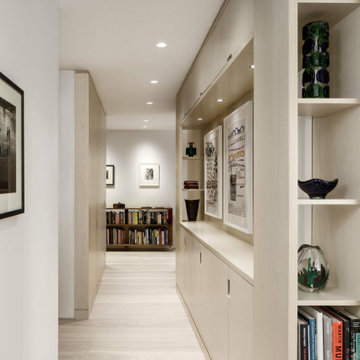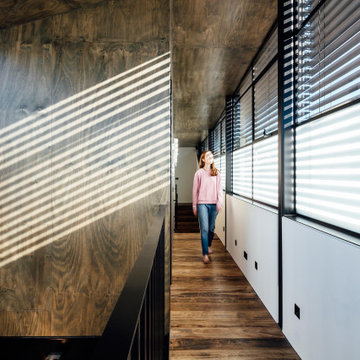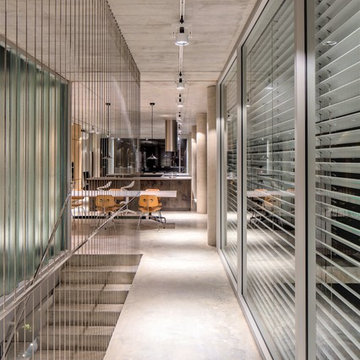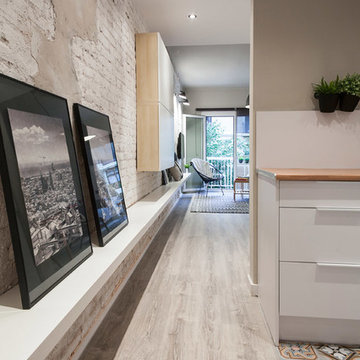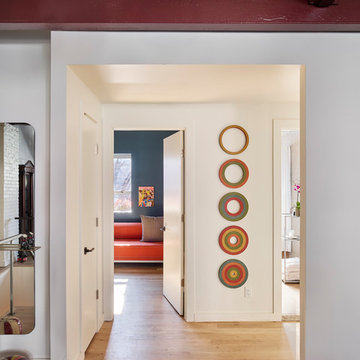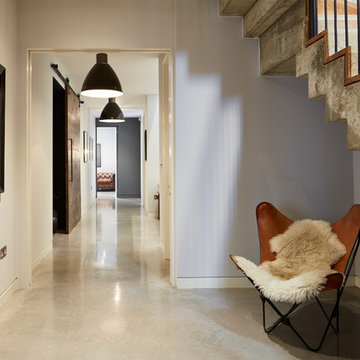Industrial Beige Hallway Design Ideas
Refine by:
Budget
Sort by:Popular Today
1 - 20 of 238 photos
Item 1 of 3
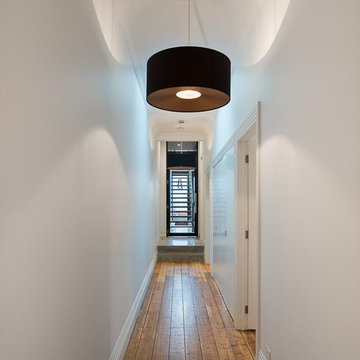
Photo of a mid-sized industrial hallway in Melbourne with white walls and medium hardwood floors.
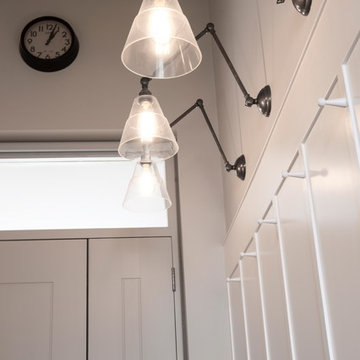
The brief for this project involved completely re configuring the space inside this industrial warehouse style apartment in Chiswick to form a one bedroomed/ two bathroomed space with an office mezzanine level. The client wanted a look that had a clean lined contemporary feel, but with warmth, texture and industrial styling. The space features a colour palette of dark grey, white and neutral tones with a bespoke kitchen designed by us, and also a bespoke mural on the master bedroom wall.
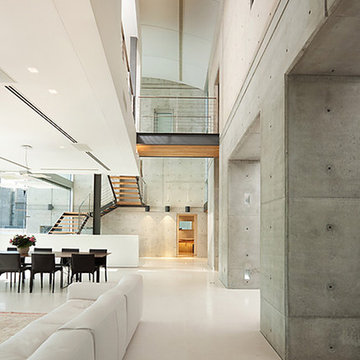
villa. architect : dror barda (drorbarda.com)
Design ideas for an industrial hallway in Other with grey walls and white floor.
Design ideas for an industrial hallway in Other with grey walls and white floor.
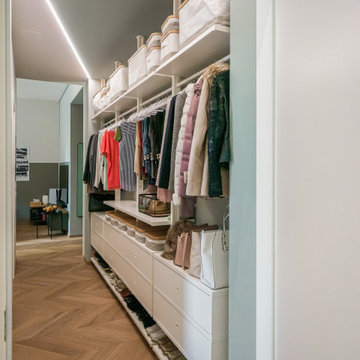
Liadesign
Inspiration for a mid-sized industrial hallway in Milan with grey walls, light hardwood floors and recessed.
Inspiration for a mid-sized industrial hallway in Milan with grey walls, light hardwood floors and recessed.
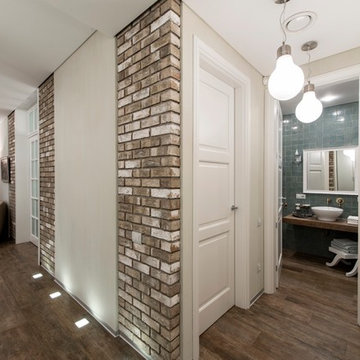
Design ideas for a mid-sized industrial hallway in Moscow with beige walls and porcelain floors.
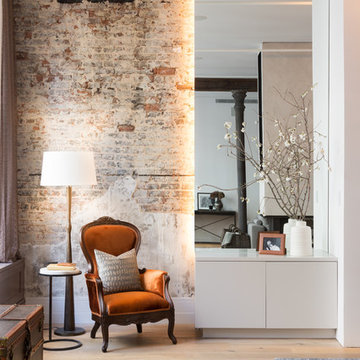
Paul Craig
Inspiration for a large industrial hallway in New York with light hardwood floors, red walls and beige floor.
Inspiration for a large industrial hallway in New York with light hardwood floors, red walls and beige floor.
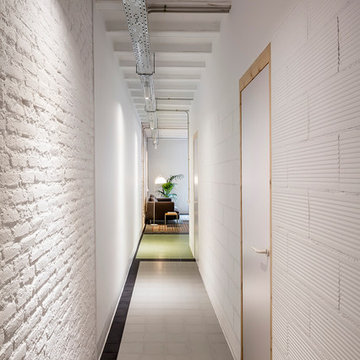
Adrià Goula
This is an example of a mid-sized industrial hallway in Barcelona with white walls and ceramic floors.
This is an example of a mid-sized industrial hallway in Barcelona with white walls and ceramic floors.
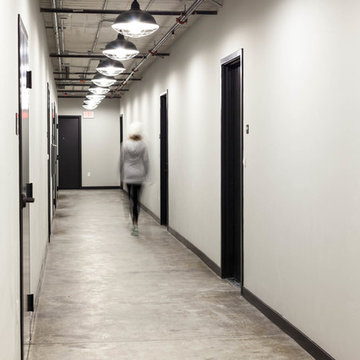
Kat Alves Photography
Photo of an industrial hallway in Sacramento with white walls and concrete floors.
Photo of an industrial hallway in Sacramento with white walls and concrete floors.
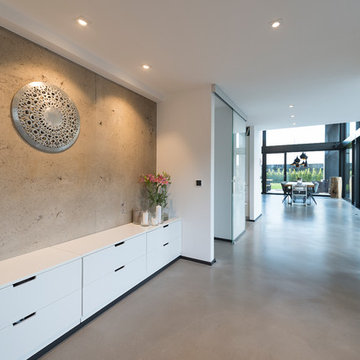
Large industrial hallway in Other with white walls, concrete floors and grey floor.
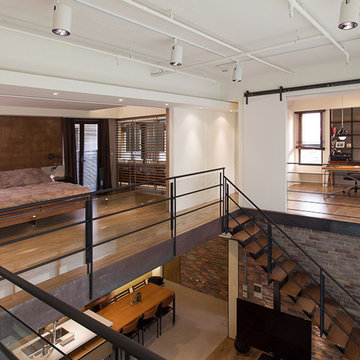
By PMK+designers
http://www.facebook.com/PmkDesigners
http://fotologue.jp/pmk
Designer: Kevin Yang
Project Manager: Hsu Wen-Hung
Project Name: Lai Residence
Location: Kaohsiung City, Taiwan
Photography by: Joey Liu
This two-story penthouse apartment embodies many of PMK’s ideas about integration between space, architecture, urban living, and spirituality into everyday life. Designed for a young couple with a recent newborn daughter, this residence is centered on a common area on the lower floor that supports a wide range of activities, from cooking and dining, family entertainment and music, as well as coming together as a family by its visually seamless transitions from inside to outside to merge the house into its’ cityscape. The large two-story volume of the living area keeps the second floor connected containing a semi-private master bedroom, walk-in closet and master bath, plus a separate private study.
The integrity of the home’s materials was also an important factor in the design—solid woods, concrete, and raw metal were selected because they stand up to day to day needs of a family’s use yet look even better with age. Brick wall surfaces are carefully placed for the display of art and objects, so that these elements are integrated into the architectural fabric of the space.
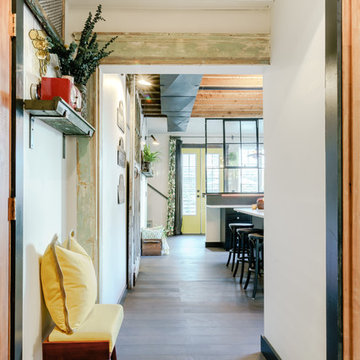
Andrea Pietrangeli
http://andrea.media/
Inspiration for a small industrial hallway in Providence with white walls, medium hardwood floors and grey floor.
Inspiration for a small industrial hallway in Providence with white walls, medium hardwood floors and grey floor.
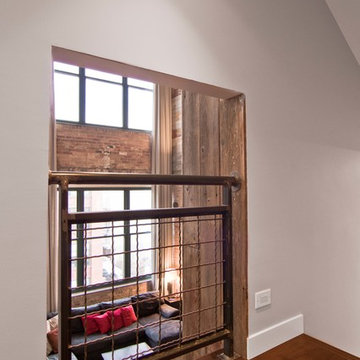
This small opening creates a view to the family room below as one proceeds up to the upper levels on the stairs
Peter Nilson Photography
Inspiration for an industrial hallway in Chicago with white walls and medium hardwood floors.
Inspiration for an industrial hallway in Chicago with white walls and medium hardwood floors.
Industrial Beige Hallway Design Ideas
1
