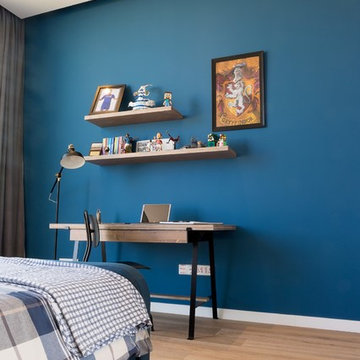Industrial Blue Bedroom Design Ideas
Sort by:Popular Today
1 - 20 of 187 photos
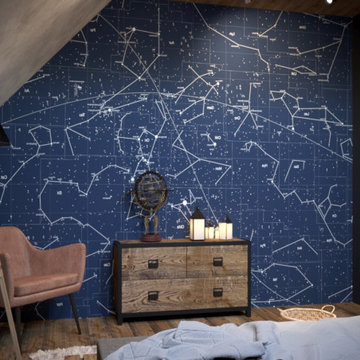
Две комнаты на 3 этаже предназначены для размещения гостей. Вдохновением для оформления интерьера комнат стали карты: одна – карта мира, вторая – неба. Они расширяют горизонты знаний, мечтаний. Главное место в комнатах безусловно занимает кровать. В комнате с луной мы использовали паллеты в качестве подиума. Сама луна будет нанесена декоративной штукатуркой, чтобы воссоздать кратеры и неровности, поверх покроется люминесцентными светящимися красками, что создаст волшебную атмосферу пространства под открытым небом.
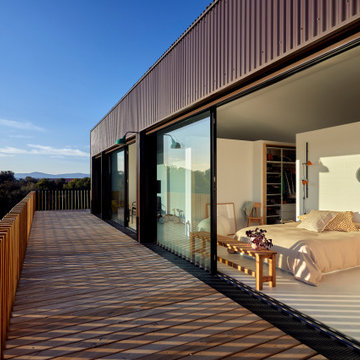
Vista de la habitación principal desde la terraza longitudinal exterior.
This is an example of a large industrial bedroom in Madrid with white walls, concrete floors, no fireplace and grey floor.
This is an example of a large industrial bedroom in Madrid with white walls, concrete floors, no fireplace and grey floor.
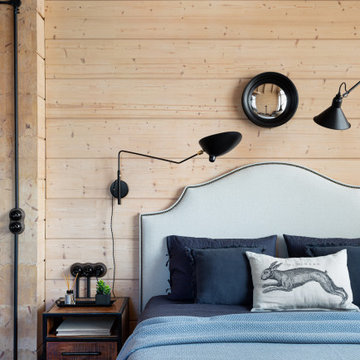
Photo of a large industrial guest bedroom in Moscow with grey walls, medium hardwood floors, beige floor, exposed beam and wallpaper.
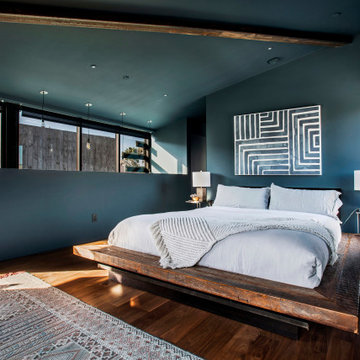
Inspiration for a mid-sized industrial guest bedroom in Los Angeles with blue walls, no fireplace, medium hardwood floors, brown floor and exposed beam.
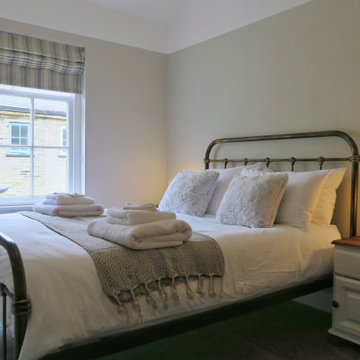
A modern and comfortable take on industrial style for a Listed Victorian cottage bedroom.
We’ve kept the colour scheme neutral here, using soft greys and white to soften the industrial theme. Don’t miss the painted ‘dado’ rail border at the top of the room. The furniture and blinds are bespoke made by us.
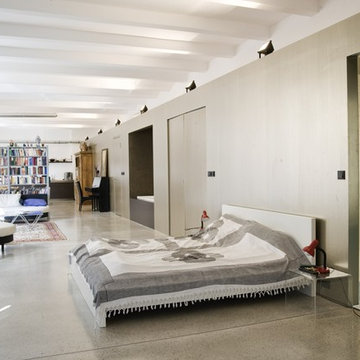
This is an example of a large industrial bedroom in Berlin with white walls, concrete floors and no fireplace.
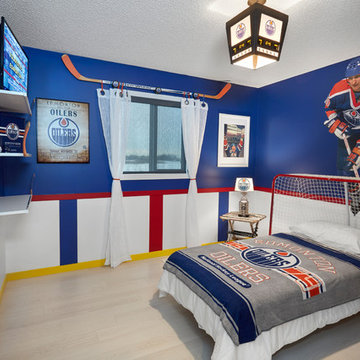
Hockey rink themed room
This is an example of a mid-sized industrial guest bedroom in Edmonton with multi-coloured walls, laminate floors and no fireplace.
This is an example of a mid-sized industrial guest bedroom in Edmonton with multi-coloured walls, laminate floors and no fireplace.
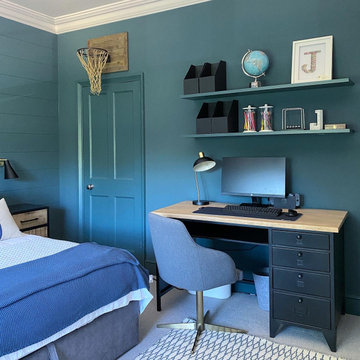
Photo of an industrial bedroom in Surrey with blue walls, carpet, beige floor and planked wall panelling.
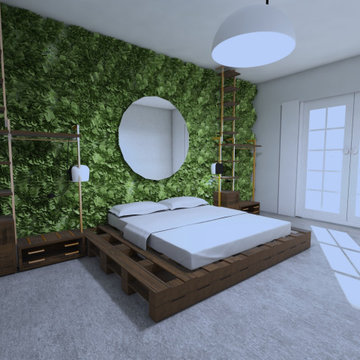
Inspiration for a small industrial master bedroom in Barcelona with green walls, concrete floors, no fireplace and grey floor.
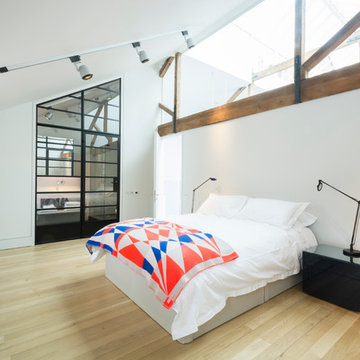
Up the stairs from the entrance hall, galleried walkways lead to the two bedrooms, both en suite, situated at opposite ends of the building, while a large open-plan central section acts as a study area.
http://www.domusnova.com/properties/buy/2056/2-bedroom-house-kensington-chelsea-north-kensington-hewer-street-w10-theo-otten-otten-architects-london-for-sale/
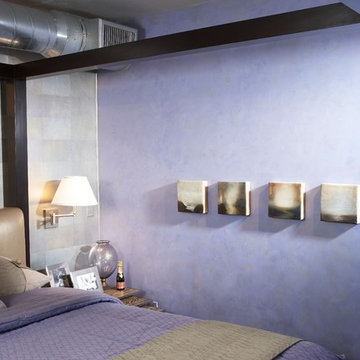
Principal Designer Danielle Wallinger reinterpreted the design
of this former project to reflect the evolving tastes of today’s
clientele. Accenting the rich textures with clean modern
pieces the design transforms the aesthetic direction and
modern appeal of this award winning downtown loft.
When originally completed this loft graced the cover of a
leading shelter magazine and was the ASID residential/loft
design winner, but was now in need of a reinterpreted design
to reflect the new directions in interiors. Through the careful
selection of modern pieces and addition of a more vibrant
color palette the design was able to transform the aesthetic
of the entire space.
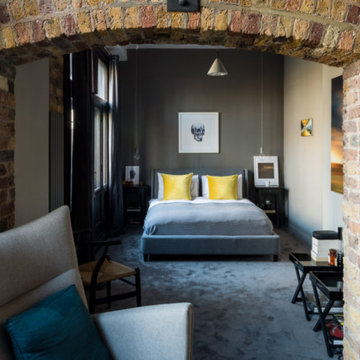
Cozy bedroom with lots of natural light.
Design ideas for a large industrial master bedroom in London with multi-coloured walls, carpet, grey floor and brick walls.
Design ideas for a large industrial master bedroom in London with multi-coloured walls, carpet, grey floor and brick walls.
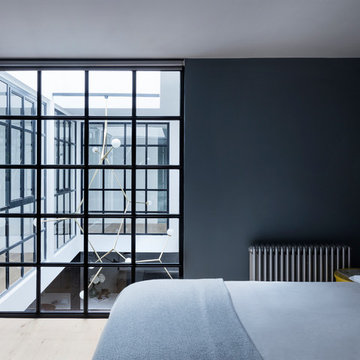
This former garment factory in Bethnal Green had previously been used as a commercial office before being converted into a large open plan live/work unit nearly ten years ago. The challenge: how to retain an open plan arrangement whilst creating defined spaces and adding a second bedroom.
By opening up the enclosed stairwell and incorporating the vertical circulation into the central atrium, we were able to add space, light and volume to the main living areas. Glazing is used throughout to bring natural light deeper into the floor plan, with obscured glass panels creating privacy for the fully refurbished bathrooms and bedrooms. The glazed atrium visually connects both floors whilst separating public and private spaces.
The industrial aesthetic of the original building has been preserved with a bespoke stainless steel kitchen, open metal staircase and exposed steel columns, complemented by the new metal-framed atrium glazing, and poured concrete resin floor.
Photographer: Rory Gardiner
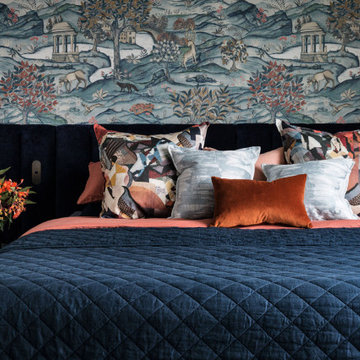
Woods & Warner worked closely with Clare Carter Contemporary Architecture to bring this beloved family home to life.
Extensive renovations with customised finishes, second storey, updated floorpan & progressive design intent truly reflects the clients initial brief. Industrial & contemporary influences are injected widely into the home without being over executed. There is strong emphasis on natural materials of marble & timber however they are contrasted perfectly with the grunt of brass, steel and concrete – the stunning combination to direct a comfortable & extraordinary entertaining family home.
Furniture, soft furnishings & artwork were weaved into the scheme to create zones & spaces that ensured they felt inviting & tactile. This home is a true example of how the postive synergy between client, architect, builder & designer ensures a house is turned into a bespoke & timeless home.
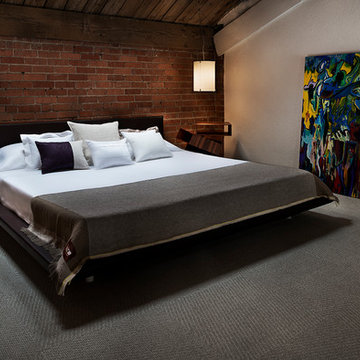
James Maynard
Inspiration for an industrial bedroom in Denver with white walls, carpet and no fireplace.
Inspiration for an industrial bedroom in Denver with white walls, carpet and no fireplace.
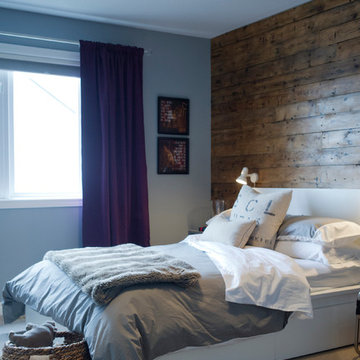
http://www.clickphotography.ca
Inspiration for a mid-sized industrial bedroom in Toronto with grey walls and carpet.
Inspiration for a mid-sized industrial bedroom in Toronto with grey walls and carpet.
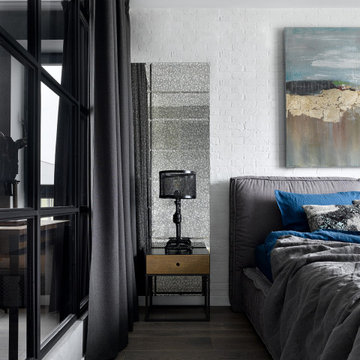
Площадь основной спальни позволила разделить ее на две функциональные зоны! Зона кабинета отделена перегородкой от спальни! Перегородка выполнена из металла со вставками из дымчатого стекла! Такое зонирование позволяет имитировать панорамное остекление и дает ощущение легкости и воздушности!
Спальную зону четко обозначает большая кровать. Она занимает центровое место и является акцентом в окружении торшеров и тумбочек.
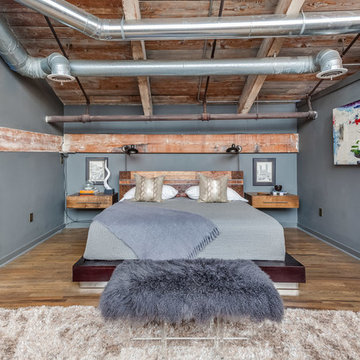
This is an example of an industrial bedroom in Atlanta with grey walls and medium hardwood floors.
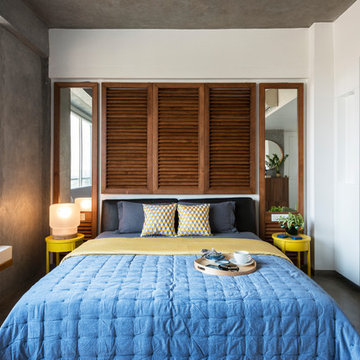
Sebastian Zachariah & Ira Gosalia ( Photographix)
Photo of an industrial master bedroom in Ahmedabad with white walls, concrete floors, no fireplace and grey floor.
Photo of an industrial master bedroom in Ahmedabad with white walls, concrete floors, no fireplace and grey floor.
Industrial Blue Bedroom Design Ideas
1
