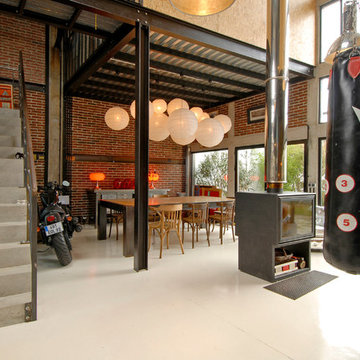All Ceiling Designs Industrial Dining Room Design Ideas
Refine by:
Budget
Sort by:Popular Today
1 - 20 of 348 photos
Item 1 of 3

Photo of a mid-sized industrial open plan dining in Sydney with white walls, light hardwood floors, a standard fireplace, a concrete fireplace surround, brown floor, exposed beam and brick walls.

Photo of a large industrial kitchen/dining combo in Moscow with grey walls, concrete floors, grey floor, recessed and brick walls.

Фото - Сабухи Новрузов
Inspiration for an industrial open plan dining in Other with white walls, medium hardwood floors, brown floor, exposed beam, wood and brick walls.
Inspiration for an industrial open plan dining in Other with white walls, medium hardwood floors, brown floor, exposed beam, wood and brick walls.
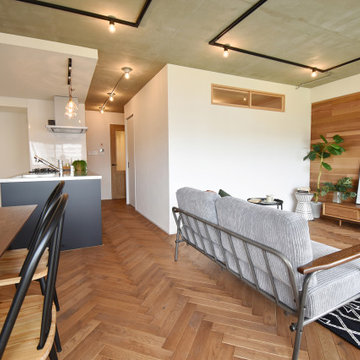
80㎡クラスの間取りだからこそ
できることがある。広々としたキッチン、のんびりできるリビング、ダイニング。思うがままに贅沢な空間デザインが実現できます。
Large industrial open plan dining in Other with white walls, dark hardwood floors, brown floor, exposed beam and wallpaper.
Large industrial open plan dining in Other with white walls, dark hardwood floors, brown floor, exposed beam and wallpaper.
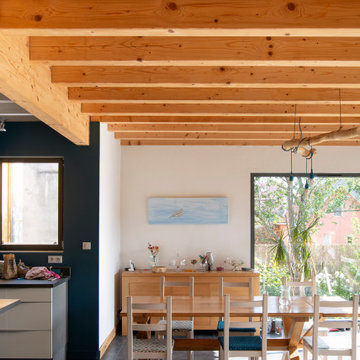
Photo of an industrial dining room in Dijon with white walls, black floor and exposed beam.
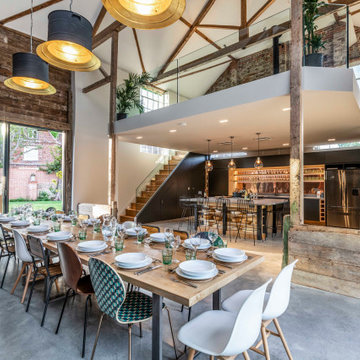
Photo of an expansive industrial open plan dining in Hertfordshire with white walls, brown floor, exposed beam and brick walls.

Photo: Robert Benson Photography
Industrial dining room in New York with pink walls, concrete floors, grey floor and exposed beam.
Industrial dining room in New York with pink walls, concrete floors, grey floor and exposed beam.
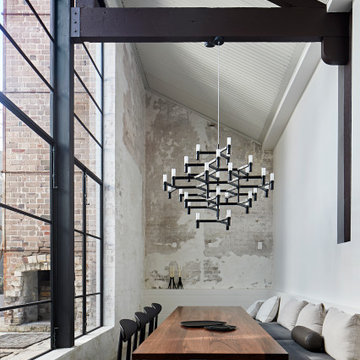
Here’s another shot of our Liechhardt project showing the formal dining space ! The space features beautiful distressed walls with 5 metre high steel windows and door frames with exposed roof trusses⠀
⠀
Designed by Hare + Klein⠀
Built by Stratti Building Group
Photo by Shannon Mcgrath
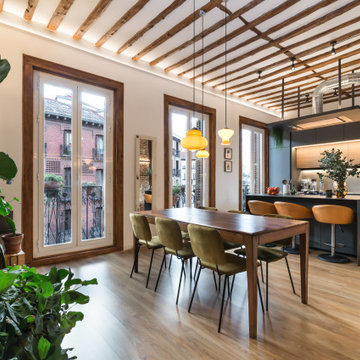
Photo of an industrial open plan dining in Madrid with white walls, medium hardwood floors, brown floor and exposed beam.
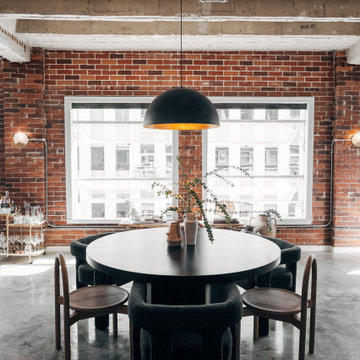
Design ideas for a mid-sized industrial open plan dining in Other with multi-coloured walls, concrete floors, no fireplace, grey floor, exposed beam and brick walls.
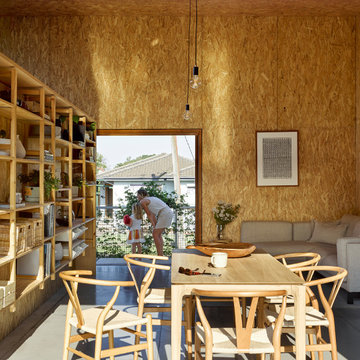
Photo of an industrial kitchen/dining combo in Newcastle - Maitland with brown walls, concrete floors, grey floor, wood and wood walls.
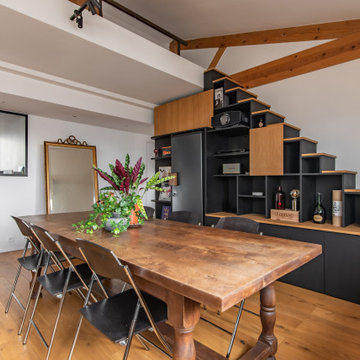
This is an example of a mid-sized industrial open plan dining in Paris with white walls, light hardwood floors, no fireplace, brown floor and exposed beam.
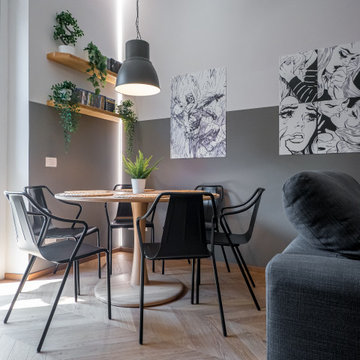
Liadesign
This is an example of a mid-sized industrial open plan dining in Milan with grey walls, light hardwood floors and recessed.
This is an example of a mid-sized industrial open plan dining in Milan with grey walls, light hardwood floors and recessed.
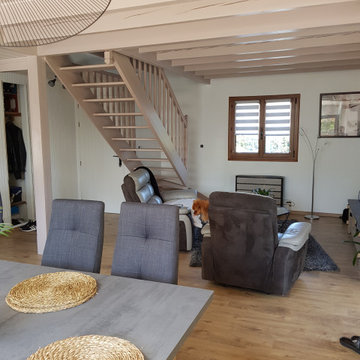
Après relooking.
Mid-sized industrial open plan dining in Nantes with beige walls, laminate floors, no fireplace, exposed beam and panelled walls.
Mid-sized industrial open plan dining in Nantes with beige walls, laminate floors, no fireplace, exposed beam and panelled walls.
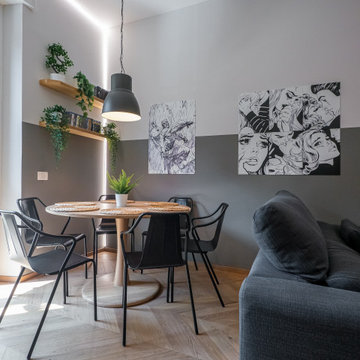
Liadesign
Design ideas for a mid-sized industrial open plan dining in Milan with grey walls, light hardwood floors and recessed.
Design ideas for a mid-sized industrial open plan dining in Milan with grey walls, light hardwood floors and recessed.
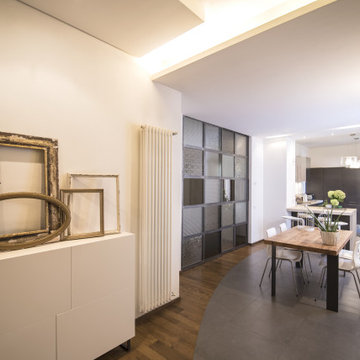
una foto di insieme della zona pranzo e cucina. Si fa notare la vetrata industriale in ferro grezzo, con inserito una serie di vetri di recupero, con disegno stampato, provenienti direttamente dagli anni 60/70

This is an example of an expansive industrial open plan dining with white walls, medium hardwood floors, brown floor, vaulted and brick walls.
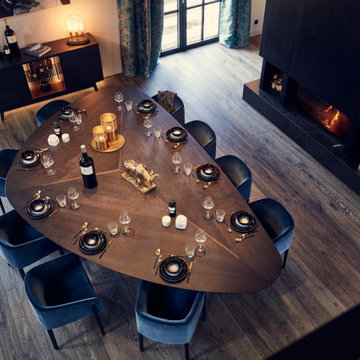
Der maßgefertigte Tisch wurde aus Räuchereiche gefertigt, veredelt durch eingelegte Kupferlisenen. Als Untergestell wird ein extra gefertigtes Rohstahlteil verwendet.
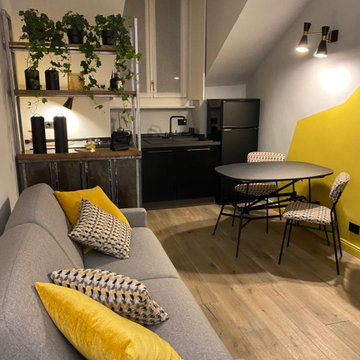
L'ambiente ha cambiato completamente volto grazie alla nuova disposizione della cucina in finitura nera laccata opaca e in stile industrial. La zona pranzo ha preso il posto della vecchia cucina con un tavolo degli anni '70 acquistato in un mercatino dell'usato e modificato nel piano dietro mio disegno. Le sedie ordinate su internet sono state sfoderate e rivestite in un tessuto anni '60 in abbinamento con i cuscini del divano. Sulla parete una decorazione irregolare in giallo senape e luci nere in stile industrial accompagnate dalle plafoniere nella stessa finitura. La stanza è stata condizionata oltre che collegata in "casa connessa" con il sistema Living by Ticino. A definire il tutto un parquet prefinito, invecchiato e decapato flottante sovrapposto al vecchio pavimento che non è stato smantellato.
All Ceiling Designs Industrial Dining Room Design Ideas
1
