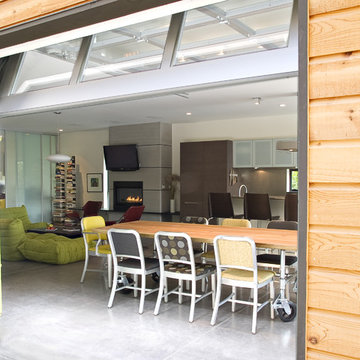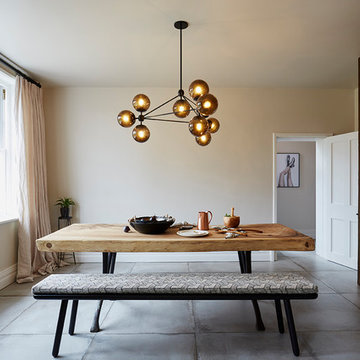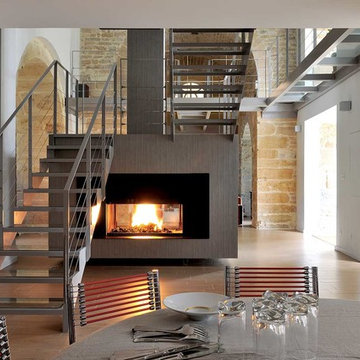Industrial Dining Room Design Ideas
Refine by:
Budget
Sort by:Popular Today
1 - 20 of 86 photos
Item 1 of 3
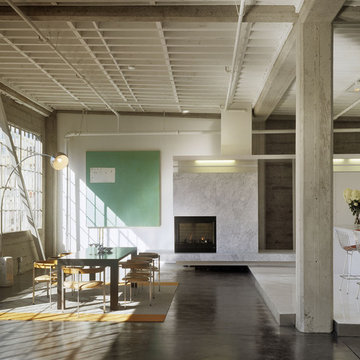
This is an example of a mid-sized industrial kitchen/dining combo in San Francisco with white walls, dark hardwood floors, brown floor, a corner fireplace and a stone fireplace surround.
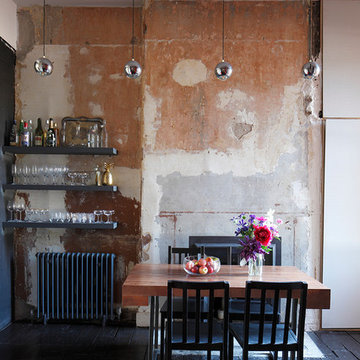
James Balston
Inspiration for a mid-sized industrial dining room in London with beige walls, dark hardwood floors and a standard fireplace.
Inspiration for a mid-sized industrial dining room in London with beige walls, dark hardwood floors and a standard fireplace.
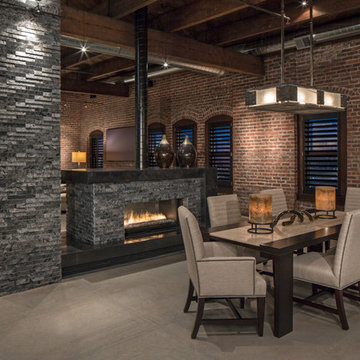
Custom cabinetry by Eurowood Cabinets, Inc.
Inspiration for an industrial dining room in Omaha with concrete floors and a two-sided fireplace.
Inspiration for an industrial dining room in Omaha with concrete floors and a two-sided fireplace.
Find the right local pro for your project
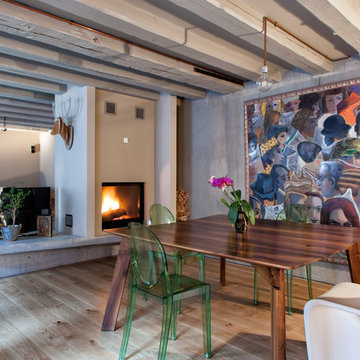
dining - Metroarea
Inspiration for a mid-sized industrial open plan dining in Other with a two-sided fireplace, a plaster fireplace surround and light hardwood floors.
Inspiration for a mid-sized industrial open plan dining in Other with a two-sided fireplace, a plaster fireplace surround and light hardwood floors.
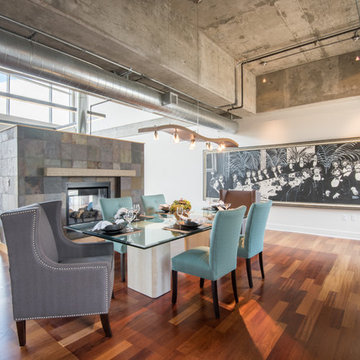
Teasley Ruback
Inspiration for an industrial open plan dining in Denver with white walls, medium hardwood floors and a two-sided fireplace.
Inspiration for an industrial open plan dining in Denver with white walls, medium hardwood floors and a two-sided fireplace.
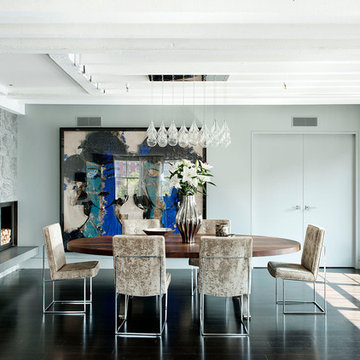
Copyright @ Emily Andrews. All rights reserved.
Inspiration for an industrial dining room in New York with a corner fireplace.
Inspiration for an industrial dining room in New York with a corner fireplace.
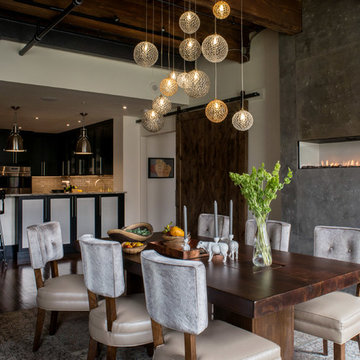
Andrea Cipriani Mecchi
Industrial kitchen/dining combo in Philadelphia with white walls, a concrete fireplace surround and a ribbon fireplace.
Industrial kitchen/dining combo in Philadelphia with white walls, a concrete fireplace surround and a ribbon fireplace.
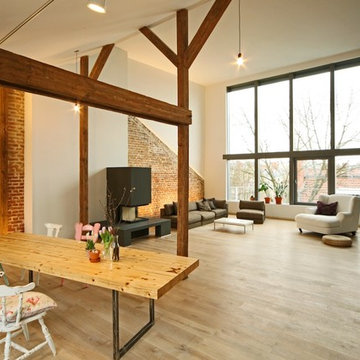
Markus Mahle
Photo of a large industrial dining room in Berlin with white walls and light hardwood floors.
Photo of a large industrial dining room in Berlin with white walls and light hardwood floors.
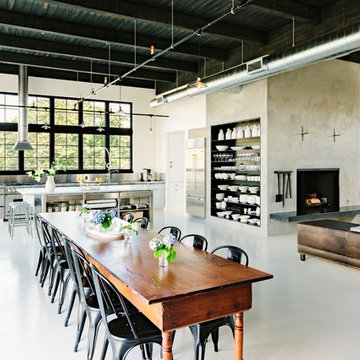
With an open plan and exposed structure, every interior element had to be beautiful and functional. Here you can see the massive concrete fireplace as it defines four areas. On one side, it is a wood burning fireplace with firewood as it's artwork. On another side it has additional dish storage carved out of the concrete for the kitchen and dining. The last two sides pinch down to create a more intimate library space at the back of the fireplace.
Photo by Lincoln Barber
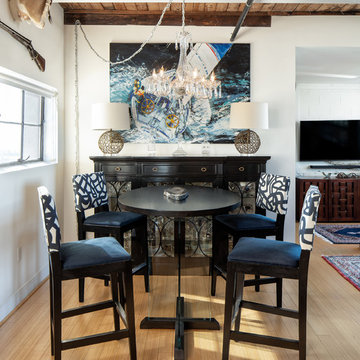
This is my place! I live in an industrial warehouse building converted into an apartment building. The walls are brick and concrete, the ceilings are heart pine and painted white "I" beams. I needed to mix my contemporary art, an inherited Waterford chandelier and my very traditional dining room display cabinet with all of my wedding china and crystal into a small space. I made the table bar height to take advantage of the views out of the high windows. I designed the table base to be a glass pedestal--very Cinderella but also very light and airy for such a small space.
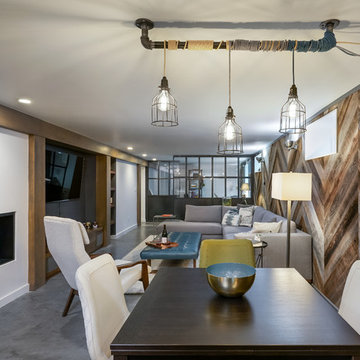
L+M's ADU is a basement converted to an accessory dwelling unit (ADU) with exterior & main level access, wet bar, living space with movie center & ethanol fireplace, office divided by custom steel & glass "window" grid, guest bathroom, & guest bedroom. Along with an efficient & versatile layout, we were able to get playful with the design, reflecting the whimsical personalties of the home owners.
credits
design: Matthew O. Daby - m.o.daby design
interior design: Angela Mechaley - m.o.daby design
construction: Hammish Murray Construction
custom steel fabricator: Flux Design
reclaimed wood resource: Viridian Wood
photography: Darius Kuzmickas - KuDa Photography
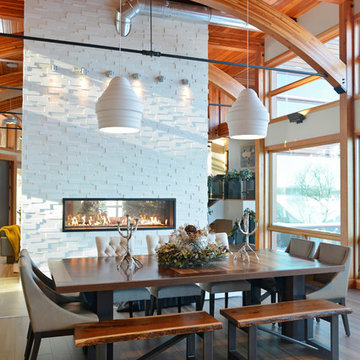
This is an example of an industrial dining room in Other with medium hardwood floors and brown floor.
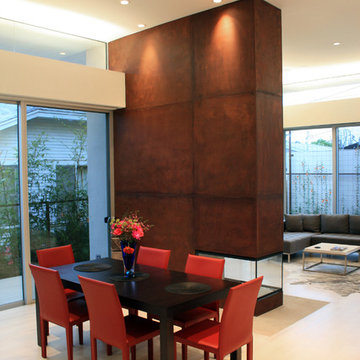
TPA Architecture
Inspiration for an industrial dining room in Los Angeles with beige walls and light hardwood floors.
Inspiration for an industrial dining room in Los Angeles with beige walls and light hardwood floors.
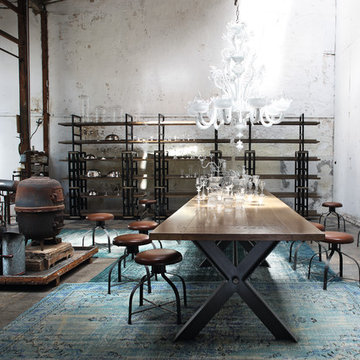
SYNTAXE DINING TABLE
Nouveaux Classiques collection
Base in 100 mm-thick steel, welding assembly forming an 80° angle, may be disassembled.
5 types of top available:
- Sand-blasted top: 4 mm-thick oak veneer on slatted wood with solid oak frame
- Smooth top: oak veneer on slatted wood with solid oak frame
- Solid oak top: entirely in solid oak
- Slate top: frame and belt in solid oak, slate panel on plywood, oak veneer
- Ceramic top: frame and belt in solid oak, ceramic panel on plywood, oak veneer.
Dimensions: W. 200 x H. 76 x D. 100 cm (78.7"w x 29.9"h x 39.4"d)
Other Dimensions :
Rectangular dining table : W. 240 x H. 76 x D. 100 cm (94.5"w x 29.9"h x 39.4"d)
Rectangular dining table : W. 300 x H. 76 x D. 100 cm (118.1"w x 29.9"h x 39.4"d)
Round dining table : H. 76 x ø 140 cm ( x 29.9"h x 55.1"ø)
Round dining table : H. 76 x ø 160 cm ( x 29.9"h x 63"ø)
This product, like all Roche Bobois pieces, can be customised with a large array of materials, colours and dimensions.
Our showroom advisors are at your disposal and will happily provide you with any additional information and advice.
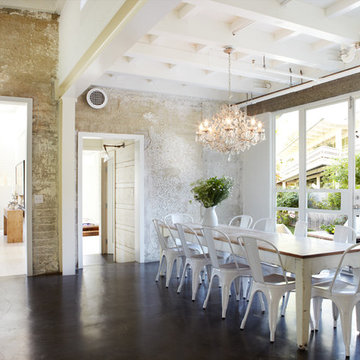
This is an example of a large industrial dining room in Orange County with beige walls, concrete floors, no fireplace and brown floor.
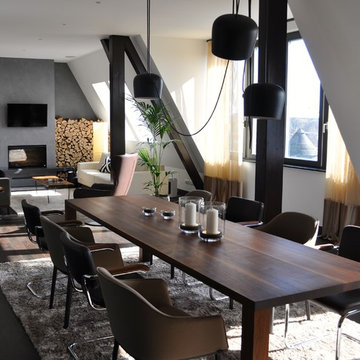
Photo of a large industrial dining room in Berlin with white walls, dark hardwood floors, a wood stove, a plaster fireplace surround and brown floor.
Industrial Dining Room Design Ideas
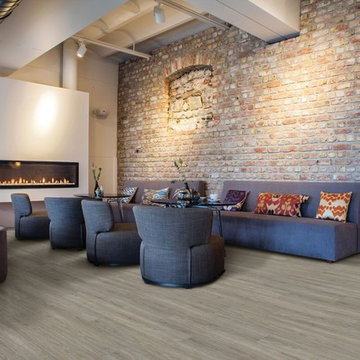
Photo of a large industrial dining room in Other with white walls, vinyl floors, a ribbon fireplace, a plaster fireplace surround and beige floor.
1
