Industrial Dining Room Design Ideas with a Hanging Fireplace
Refine by:
Budget
Sort by:Popular Today
1 - 20 of 22 photos
Item 1 of 3

Embellishment and few building work like tiling, cladding, carpentry and electricity of a double bedroom and double bathrooms included one en-suite flat based in London.
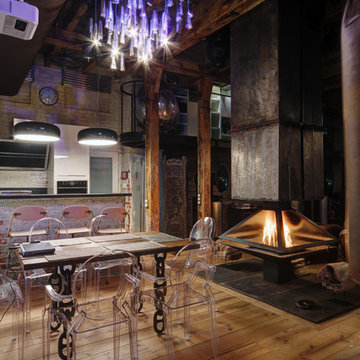
автор проекта - Лев Луговской / Lev Lugovskoy
фотограф - Леонид Черноус / Leonid Chernous
Design ideas for an industrial dining room in Moscow with a hanging fireplace.
Design ideas for an industrial dining room in Moscow with a hanging fireplace.
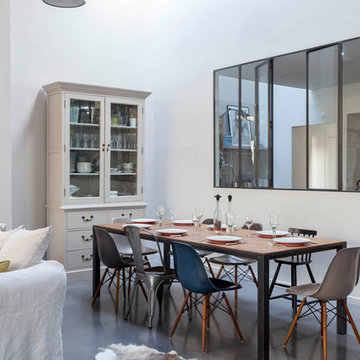
Salle à manger chaleureuse pour ce loft grâce à la présence du bois (mobilier chiné, table bois & métal) qui réchauffe les codes industriels (béton ciré, verrière, grands volumes, luminaires industriels) et au choix des textiles (matières et couleurs)
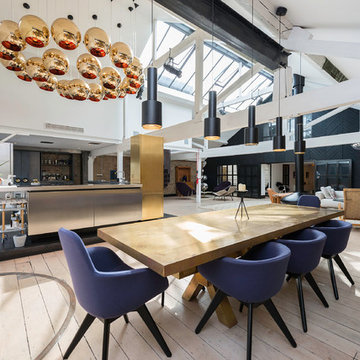
Ewelina Kabala
Photo of a large industrial open plan dining in London with white walls, light hardwood floors, a hanging fireplace and a metal fireplace surround.
Photo of a large industrial open plan dining in London with white walls, light hardwood floors, a hanging fireplace and a metal fireplace surround.
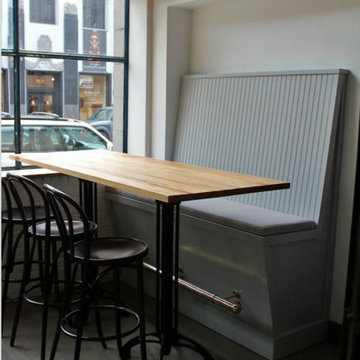
Design ideas for a mid-sized industrial open plan dining in Seattle with white walls, dark hardwood floors, a hanging fireplace and black floor.
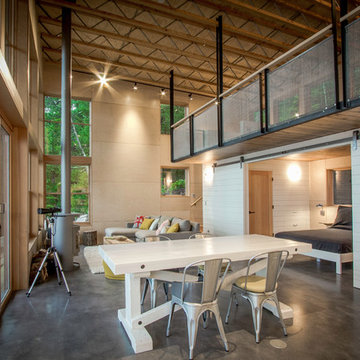
This is an example of a mid-sized industrial open plan dining in Seattle with beige walls, concrete floors, a hanging fireplace, a metal fireplace surround and grey floor.
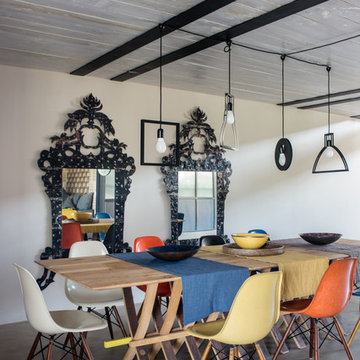
Francesca Pagliai
Inspiration for an industrial open plan dining in Rome with a hanging fireplace.
Inspiration for an industrial open plan dining in Rome with a hanging fireplace.
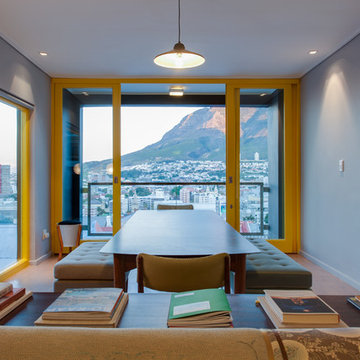
Barak Mizrachi Architects
Photo by, Johann Lourens
This is an example of an industrial dining room in Other with grey walls, light hardwood floors, a hanging fireplace and a wood fireplace surround.
This is an example of an industrial dining room in Other with grey walls, light hardwood floors, a hanging fireplace and a wood fireplace surround.
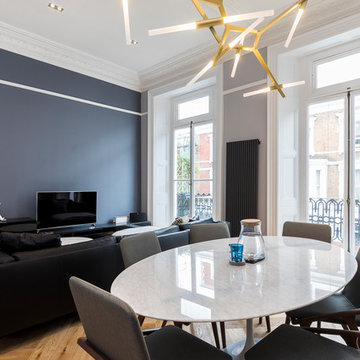
Shades of grey living room and dining room
Photo of a large industrial dining room in London with grey walls, dark hardwood floors, a hanging fireplace, a stone fireplace surround and brown floor.
Photo of a large industrial dining room in London with grey walls, dark hardwood floors, a hanging fireplace, a stone fireplace surround and brown floor.
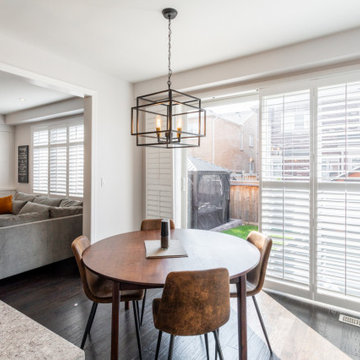
Photo of a mid-sized industrial kitchen/dining combo in Toronto with grey walls, laminate floors, a hanging fireplace, a tile fireplace surround and brown floor.
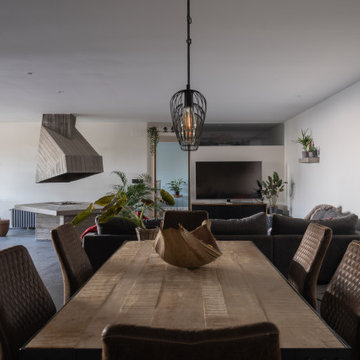
Photo of an industrial open plan dining in Other with a hanging fireplace, a concrete fireplace surround and black floor.
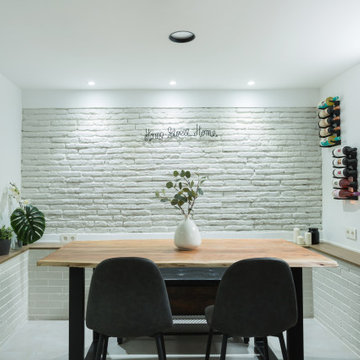
Este espacio, por debajo del nivel de calle, presentaba el reto de tener que mantener un reborde perimetral en toda la planta baja. Decidimos aprovechar ese reborde como soporte decorativo, a la vez que de apoyo estético en el salón. Jugamos con la madera para dar calidez al espacio e iluminación empotrada regulable en techo y pared de ladrillo visto. Además, una lámpara auxiliar en la esquina para dar luz ambiente en el salón.
Además hemos incorporado una chimenea eléctrica que brinda calidez al espacio.
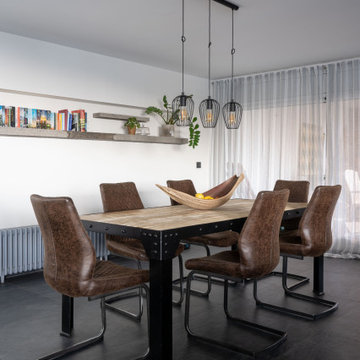
Inspiration for an industrial open plan dining in Barcelona with a hanging fireplace, a concrete fireplace surround and black floor.
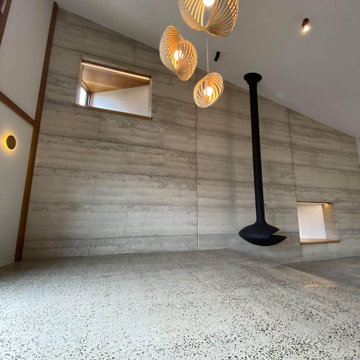
A stunningly unique open meals area leading down to the open living with a spacious cathedral ceiling and imposing recycled rammed concrete external wall.

Embellishment and few building work like tiling, cladding, carpentry and electricity of a double bedroom and double bathrooms included one en-suite flat based in London.
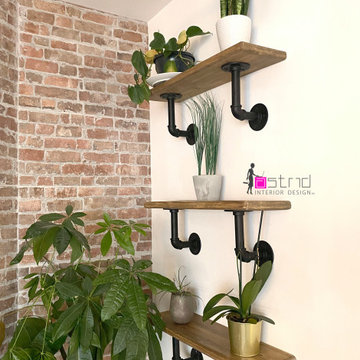
Embellishment and furnishing of a two bedrooms and two bathrooms flat situated in London.
Dining chairs from Peppermill Interiors, dining table from Wayfair, Artwork from Etsy Uk, shelves from us, Lighting from Maison Du Monde Uk, Kitchen island designed and made by us, Sofa from Willow and Hall, rug from wayfair, Bio ethanol fireplace from Ebay, sideboard from maison du Monde, golden accessories from Melody Maison and Zara Home.
The walls were initially white the brick on the walls are cladding so actual bricks that has been finely slices to be fitted on a plasterboard wall.
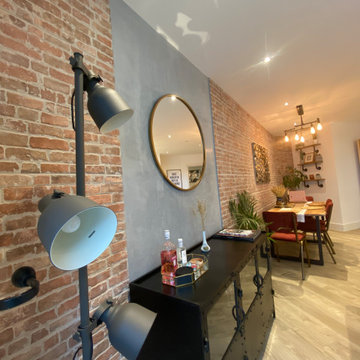
Embellishment and few building work like tiling, cladding, carpentry and electricity of a double bedroom and double bathrooms included one en-suite flat based in London.
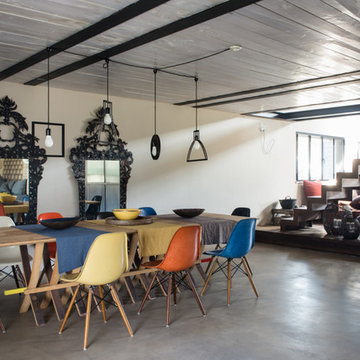
Francesca Pagliai
Design ideas for an industrial open plan dining in Rome with a hanging fireplace.
Design ideas for an industrial open plan dining in Rome with a hanging fireplace.
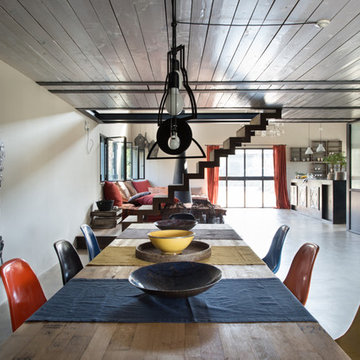
Francesca Pagliai
Design ideas for an industrial open plan dining in Rome with a hanging fireplace.
Design ideas for an industrial open plan dining in Rome with a hanging fireplace.
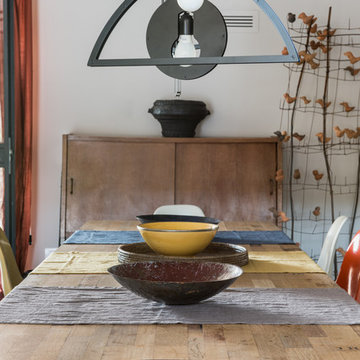
Francesca Pagliai
Industrial open plan dining in Rome with a hanging fireplace.
Industrial open plan dining in Rome with a hanging fireplace.
Industrial Dining Room Design Ideas with a Hanging Fireplace
1