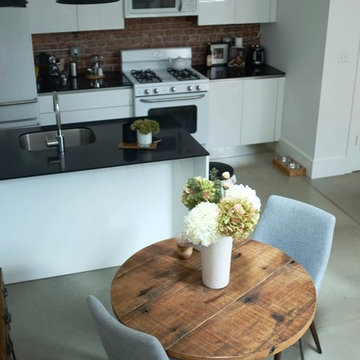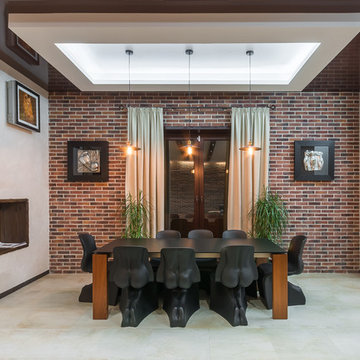Industrial Dining Room Design Ideas with Grey Floor
Refine by:
Budget
Sort by:Popular Today
1 - 20 of 589 photos
Item 1 of 3
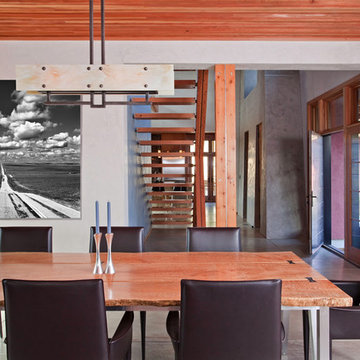
Copyrights: WA design
Design ideas for a large industrial dining room in San Francisco with concrete floors, grey walls, no fireplace and grey floor.
Design ideas for a large industrial dining room in San Francisco with concrete floors, grey walls, no fireplace and grey floor.
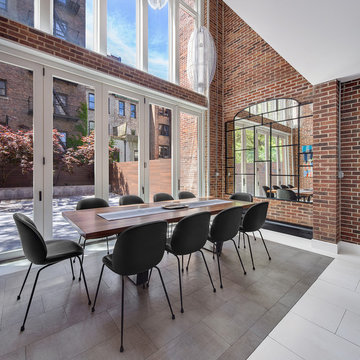
This is an example of an industrial open plan dining in New York with red walls, no fireplace and grey floor.
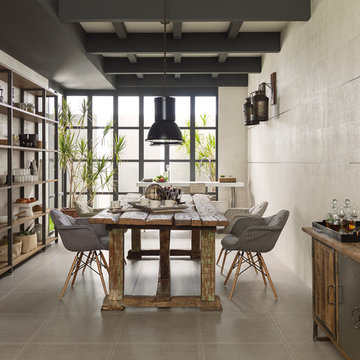
Wall: Safari Arena
Design ideas for an industrial dining room with beige walls, porcelain floors and grey floor.
Design ideas for an industrial dining room with beige walls, porcelain floors and grey floor.
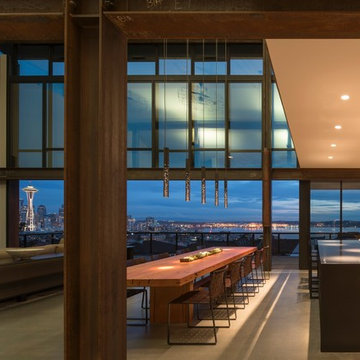
Photo: Nic Lehoux.
For custom luxury metal windows and doors, contact sales@brombalusa.com
Photo of an industrial open plan dining in Seattle with beige walls, concrete floors and grey floor.
Photo of an industrial open plan dining in Seattle with beige walls, concrete floors and grey floor.
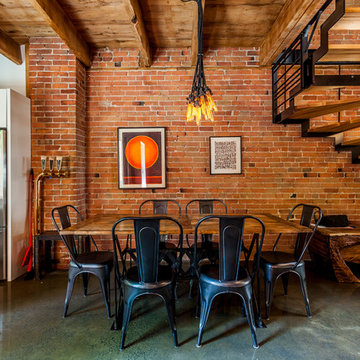
Inspiration for an industrial open plan dining in Montreal with white walls, concrete floors and grey floor.
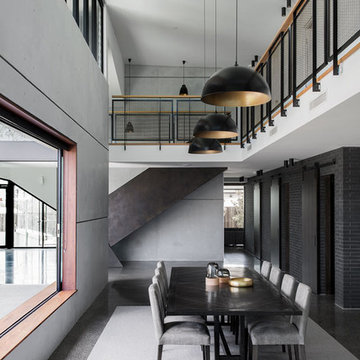
Cathy Schusler
Inspiration for an industrial open plan dining in Brisbane with grey walls, concrete floors and grey floor.
Inspiration for an industrial open plan dining in Brisbane with grey walls, concrete floors and grey floor.
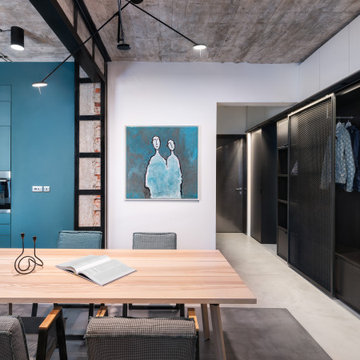
Inspiration for a mid-sized industrial kitchen/dining combo in London with white walls and grey floor.
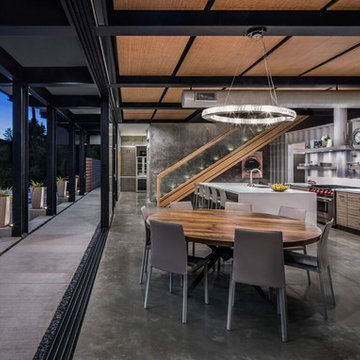
Industrial open plan dining in Santa Barbara with grey walls, concrete floors and grey floor.
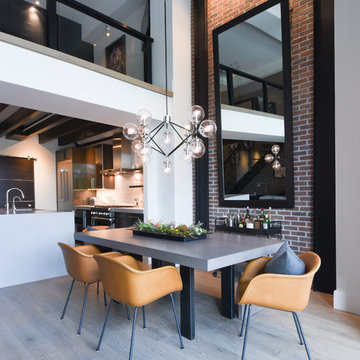
Inspiration for an industrial kitchen/dining combo in Salt Lake City with white walls and grey floor.
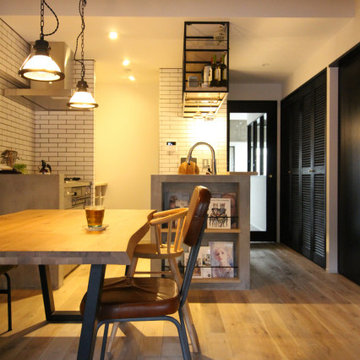
Photo of a mid-sized industrial open plan dining in Yokohama with white walls, painted wood floors, no fireplace, grey floor and wallpaper.
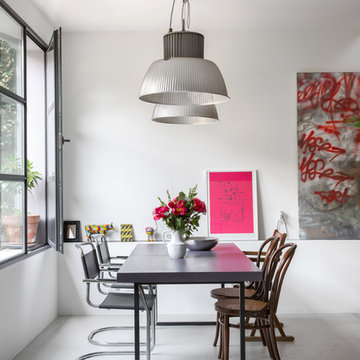
Photography: @angelitabonetti / @monadvisual
Styling: @alessandrachiarelli
Photo of an industrial dining room in Milan with concrete floors, grey floor and white walls.
Photo of an industrial dining room in Milan with concrete floors, grey floor and white walls.
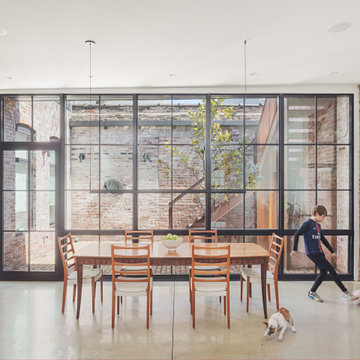
Photo of a large industrial dining room in Philadelphia with concrete floors and grey floor.
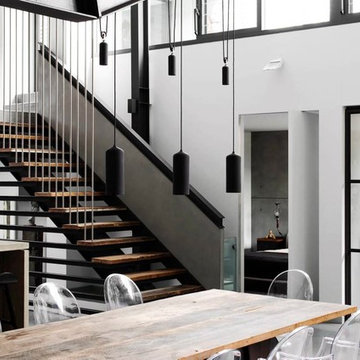
Inspiration for a large industrial kitchen/dining combo in Sydney with white walls, concrete floors, no fireplace and grey floor.

Inspiration for a large industrial open plan dining in Barcelona with white walls, ceramic floors, grey floor and brick walls.
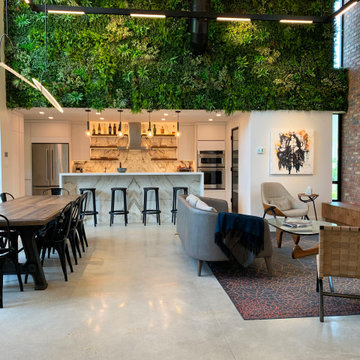
Design ideas for a mid-sized industrial open plan dining in Houston with concrete floors, grey floor and multi-coloured walls.
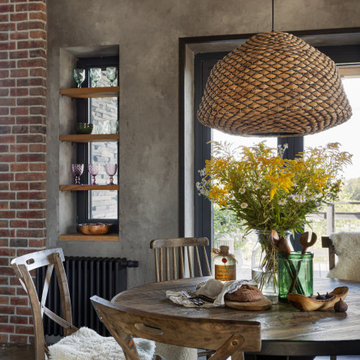
Inspiration for a mid-sized industrial kitchen/dining combo in Moscow with concrete floors, grey floor and exposed beam.
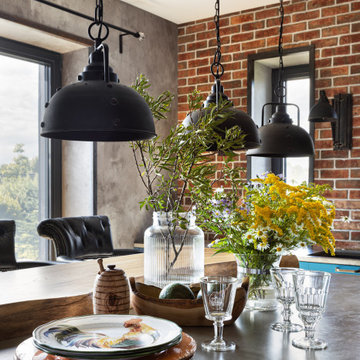
Design ideas for a mid-sized industrial kitchen/dining combo in Moscow with concrete floors, grey floor and exposed beam.
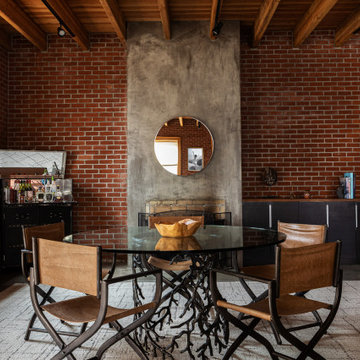
Interior Design by Materials + Methods Design.
This is an example of an industrial open plan dining in New York with concrete floors, grey floor, exposed beam, wood and brick walls.
This is an example of an industrial open plan dining in New York with concrete floors, grey floor, exposed beam, wood and brick walls.
Industrial Dining Room Design Ideas with Grey Floor
1
