Industrial Dining Room Design Ideas with Recessed
Refine by:
Budget
Sort by:Popular Today
1 - 20 of 32 photos
Item 1 of 3
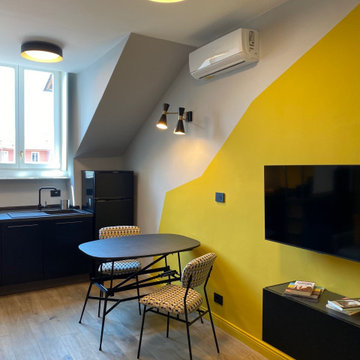
La zona pranzo ha preso il posto della vecchia cucina con un tavolo degli anni '70 acquistato in un mercatino dell'usato e modificato nel piano dietro mio disegno. Le sedie ordinate su internet sono state sfoderate e rivestite in un tessuto anni '60 in abbinamento con i cuscini del divano. Sulla parete una decorazione irregolare in giallo senape e luci nere in stile industrial accompagnate dalle plafoniere nella stessa finitura. La stanza è stata condizionata oltre che collegata in "casa connessa" con il sistema Living by Ticino. A definire il tutto un parquet prefinito, invecchiato e decapato flottante sovrapposto al vecchio pavimento che non è stato smantellato.
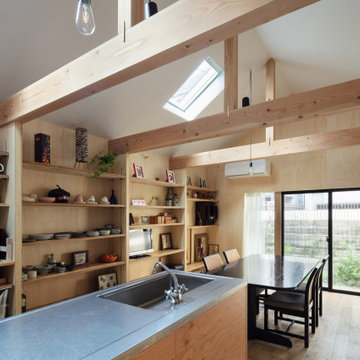
居間。普段からダイニングテーブルで寛ぐ生活のため、いわゆるリビングは無い。(撮影:笹倉洋平)
Design ideas for a small industrial kitchen/dining combo in Osaka with brown walls, plywood floors, no fireplace, brown floor, recessed and wood walls.
Design ideas for a small industrial kitchen/dining combo in Osaka with brown walls, plywood floors, no fireplace, brown floor, recessed and wood walls.
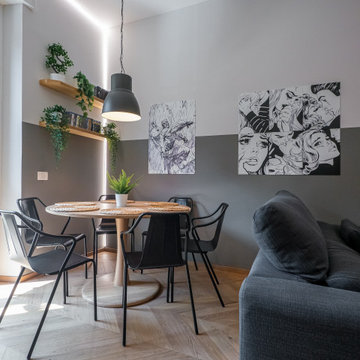
Liadesign
Design ideas for a mid-sized industrial open plan dining in Milan with grey walls, light hardwood floors and recessed.
Design ideas for a mid-sized industrial open plan dining in Milan with grey walls, light hardwood floors and recessed.
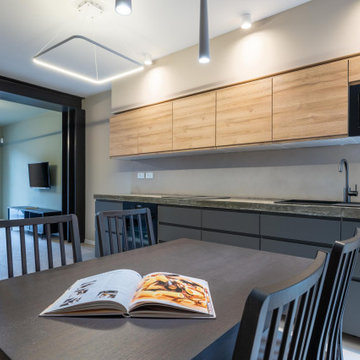
Cucina lineare, caratterizzata da top in cemento realizzato sul posto
Design ideas for a small industrial open plan dining in Catania-Palermo with multi-coloured walls, porcelain floors, beige floor and recessed.
Design ideas for a small industrial open plan dining in Catania-Palermo with multi-coloured walls, porcelain floors, beige floor and recessed.
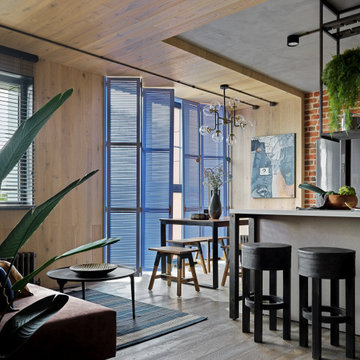
Плитка из дореволюционных руколепных кирпичей BRICKTILES в оформлении стены в кухне-столовой. Поверхность под защитной пропиткой - не пылит и влажная уборка разрешена.
Дизайнер проекта: Кира Яковлева. Фото: Сергей Красюк. Стилист: Александра Пиленкова.
Проект опубликован на сайте журнала AD Russia в 2020 году.
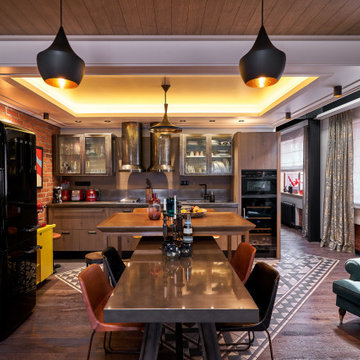
Photo of a mid-sized industrial kitchen/dining combo in Moscow with white walls, dark hardwood floors, grey floor, recessed and brick walls.
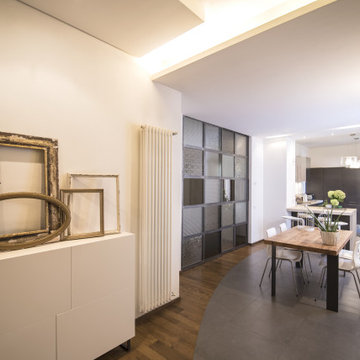
una foto di insieme della zona pranzo e cucina. Si fa notare la vetrata industriale in ferro grezzo, con inserito una serie di vetri di recupero, con disegno stampato, provenienti direttamente dagli anni 60/70
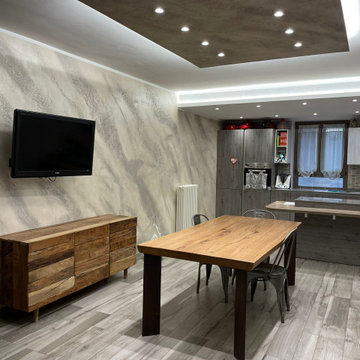
Design ideas for an industrial kitchen/dining combo in Milan with grey walls, laminate floors, a corner fireplace, a stone fireplace surround, grey floor and recessed.
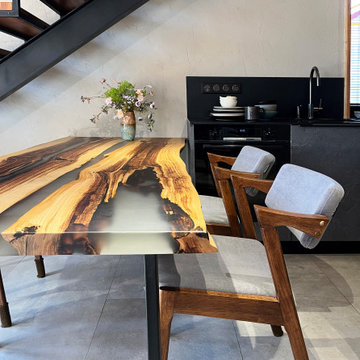
кухня столовая в современном доме
This is an example of a small industrial kitchen/dining combo in Yekaterinburg with grey walls, porcelain floors, grey floor, recessed and brick walls.
This is an example of a small industrial kitchen/dining combo in Yekaterinburg with grey walls, porcelain floors, grey floor, recessed and brick walls.
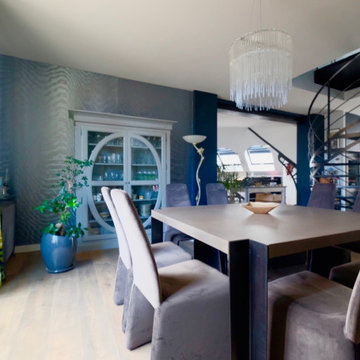
This is an example of an expansive industrial dining room in Angers with blue walls, dark hardwood floors, no fireplace, black floor, recessed and wallpaper.
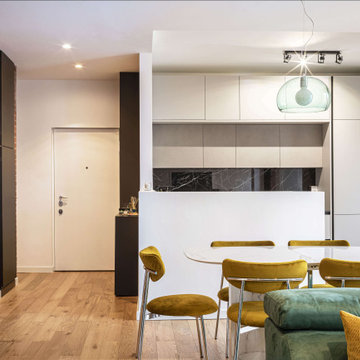
Photo of a large industrial open plan dining in Milan with light hardwood floors, brown floor, recessed and brick walls.
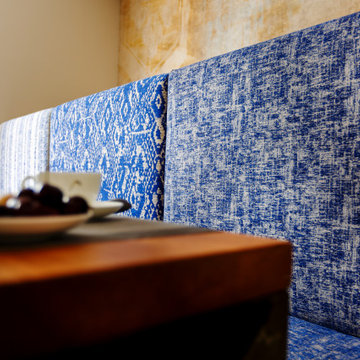
Una struttura ricettiva accogliente alla ricerca di un linguaggio stilistico originale dal sapore mediterraneo. Antiche riggiole napoletane, riproposte in maniera destrutturata in maxi formati, definiscono il linguaggio comunicativo dell’intera struttura.
La struttura è configurata su due livelli fuori terra più un terrazzo solarium posto in copertura.
La scala di accesso al piano primo, realizzata su progetto, è costituita da putrelle in ferro naturale fissate a sbalzo rispetto alla muratura portante perimetrale e passamano dal disegno essenziale.
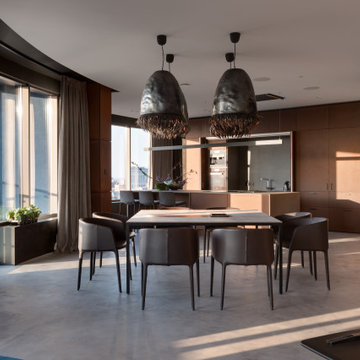
Bask in the harmony of sleek design and warm tones, where an open-concept dining meets a state-of-the-art kitchen, offering a seamless blend of functionality and luxury. Floor-to-ceiling windows frame captivating city views, while unique pendant lights cascade over the dining table, creating an ambiance of opulence and tranquility. From the soft textures of the drapes to the meticulously crafted cabinetry, every detail accentuates the sophisticated allure of this urban oasis.

Photo of a large industrial kitchen/dining combo in Moscow with grey walls, concrete floors, grey floor, recessed and brick walls.
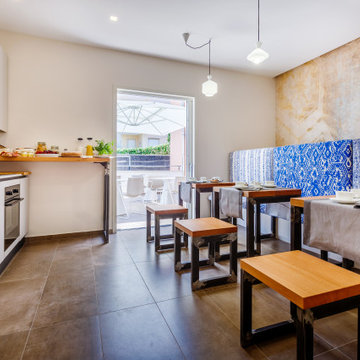
Una struttura ricettiva accogliente alla ricerca di un linguaggio stilistico originale dal sapore mediterraneo. Antiche riggiole napoletane, riproposte in maniera destrutturata in maxi formati, definiscono il linguaggio comunicativo dell’intera struttura.
La struttura è configurata su due livelli fuori terra più un terrazzo solarium posto in copertura.
La scala di accesso al piano primo, realizzata su progetto, è costituita da putrelle in ferro naturale fissate a sbalzo rispetto alla muratura portante perimetrale e passamano dal disegno essenziale.
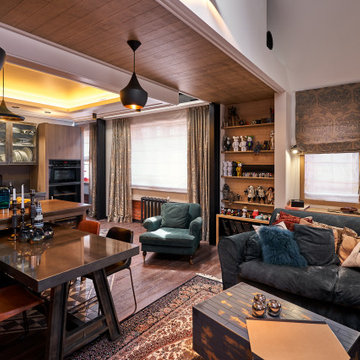
Design ideas for a mid-sized industrial kitchen/dining combo in Moscow with recessed, white walls, dark hardwood floors, brown floor and panelled walls.
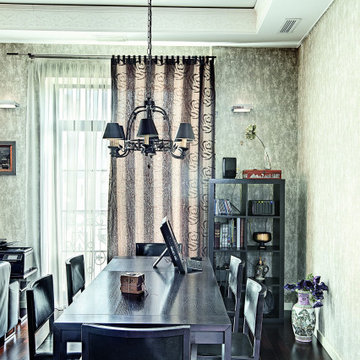
Photo of a mid-sized industrial open plan dining in Moscow with grey walls, dark hardwood floors, black floor, recessed and wallpaper.
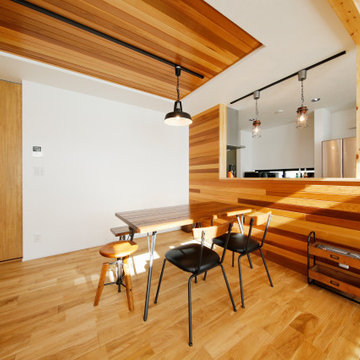
Inspiration for a mid-sized industrial open plan dining in Yokohama with medium hardwood floors, recessed and wallpaper.
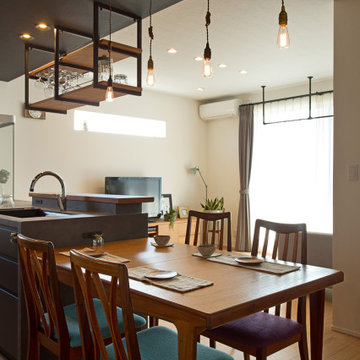
Photo of an industrial kitchen/dining combo in Other with medium hardwood floors, recessed and wallpaper.
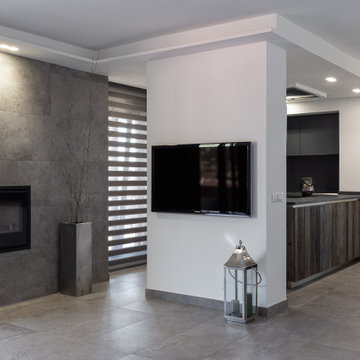
Open space in stile industriale contemporaneo con pareti effetto cemento grigio.
Foto: © Federico Viola Fotografia – 2021
Progetto di Fabiana Fusco Architetto
Industrial Dining Room Design Ideas with Recessed
1