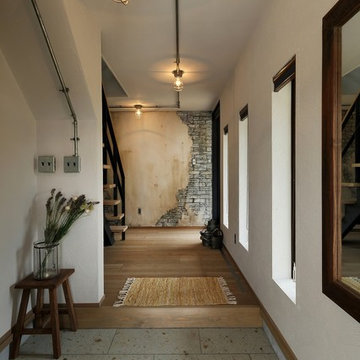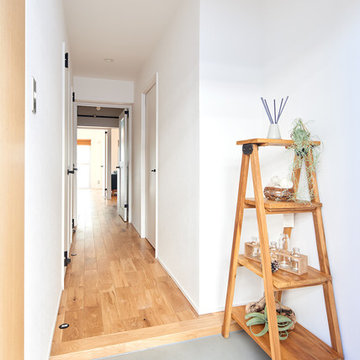Industrial Entry Hall Design Ideas
Refine by:
Budget
Sort by:Popular Today
1 - 20 of 411 photos
Item 1 of 3
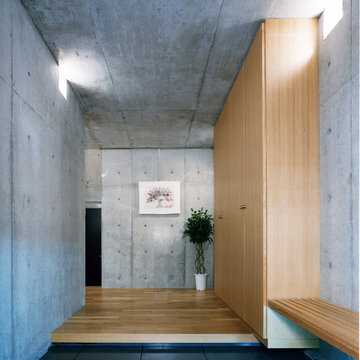
Large industrial entry hall in Tokyo with grey walls, ceramic floors, a single front door, a medium wood front door and grey floor.
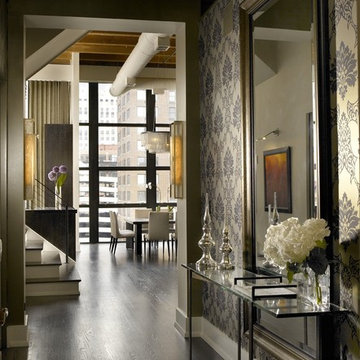
Front Foyer
Inspiration for an industrial entry hall in Chicago with black walls.
Inspiration for an industrial entry hall in Chicago with black walls.
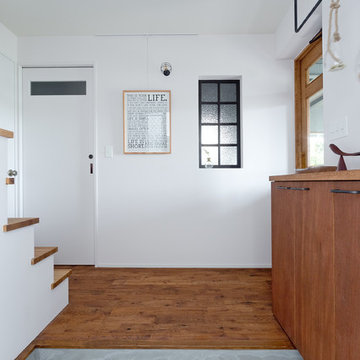
Design ideas for a mid-sized industrial entry hall in Kobe with white walls, medium hardwood floors, a single front door, a white front door and grey floor.
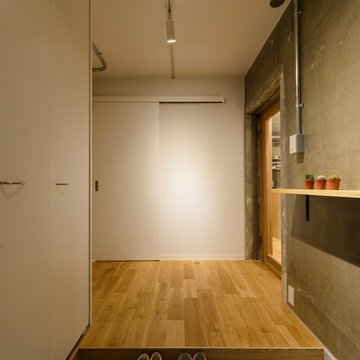
Inspiration for an industrial entry hall in Fukuoka with multi-coloured walls and grey floor.
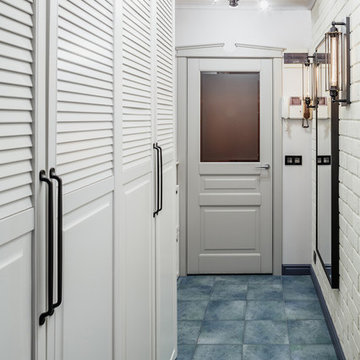
Михаил Лоскутов
Photo of a small industrial entry hall in Toronto with grey walls, porcelain floors and blue floor.
Photo of a small industrial entry hall in Toronto with grey walls, porcelain floors and blue floor.
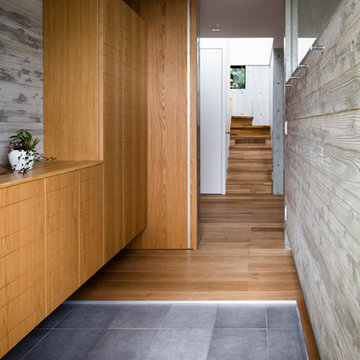
Photographs © 山内紀人 + GEN INOUE (1,10)
Inspiration for an industrial entry hall in Yokohama with grey walls, concrete floors and grey floor.
Inspiration for an industrial entry hall in Yokohama with grey walls, concrete floors and grey floor.
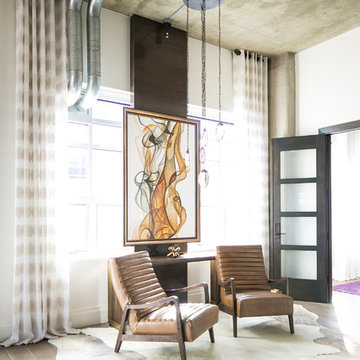
Ryan Garvin Photography, Robeson Design
Inspiration for a mid-sized industrial entry hall in Denver with white walls, medium hardwood floors, a single front door, a dark wood front door and grey floor.
Inspiration for a mid-sized industrial entry hall in Denver with white walls, medium hardwood floors, a single front door, a dark wood front door and grey floor.
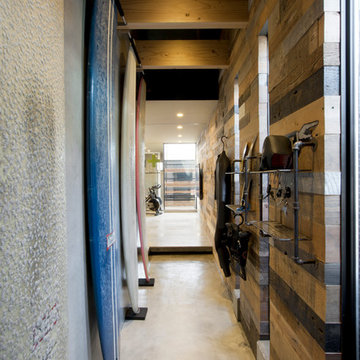
Design ideas for a mid-sized industrial entry hall in Yokohama with brown walls and concrete floors.
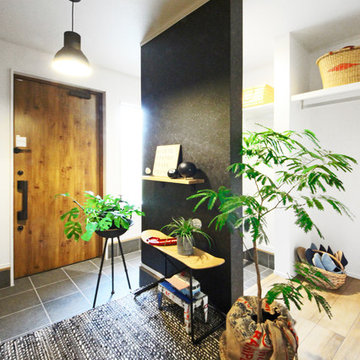
Industry の家「地熱住宅」
Inspiration for an industrial entry hall in Other with multi-coloured walls, a single front door, a medium wood front door and black floor.
Inspiration for an industrial entry hall in Other with multi-coloured walls, a single front door, a medium wood front door and black floor.
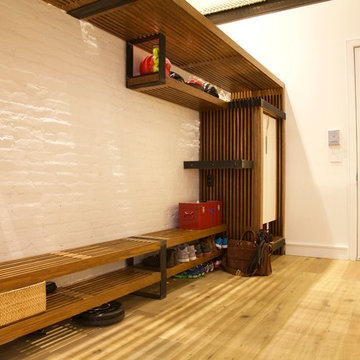
Carter Bird
Design ideas for an industrial entry hall in New York with white walls, light hardwood floors, a single front door and a white front door.
Design ideas for an industrial entry hall in New York with white walls, light hardwood floors, a single front door and a white front door.
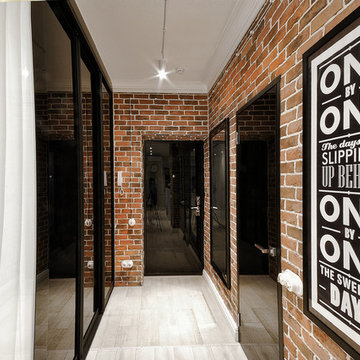
Saranin Artemii
Inspiration for an industrial entry hall in Other with red walls, light hardwood floors, a single front door and a black front door.
Inspiration for an industrial entry hall in Other with red walls, light hardwood floors, a single front door and a black front door.
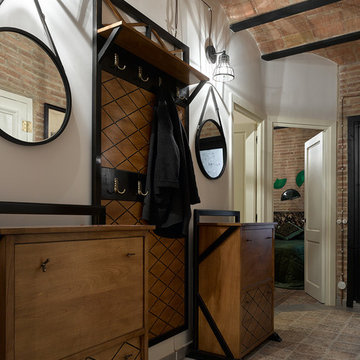
Сергей Ананьев
Design ideas for a mid-sized industrial entry hall in Barcelona with white walls, ceramic floors and brown floor.
Design ideas for a mid-sized industrial entry hall in Barcelona with white walls, ceramic floors and brown floor.
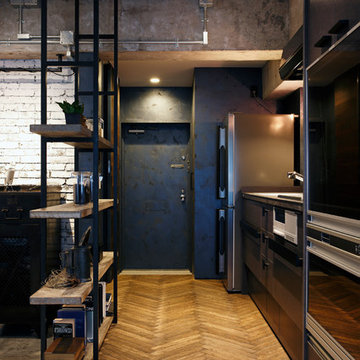
craft
Photo of an industrial entry hall in Tokyo Suburbs with grey walls, medium hardwood floors, a single front door and a black front door.
Photo of an industrial entry hall in Tokyo Suburbs with grey walls, medium hardwood floors, a single front door and a black front door.
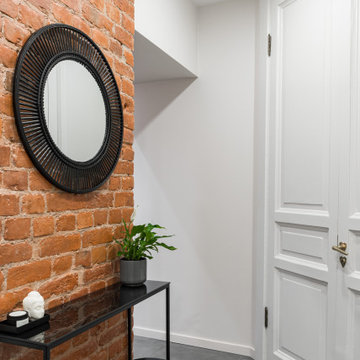
Inspiration for a small industrial entry hall in Saint Petersburg with white walls, porcelain floors, a single front door, a gray front door, grey floor and brick walls.
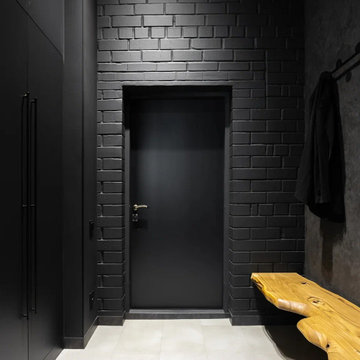
Photo of an industrial entry hall in Moscow with black walls, a single front door, a black front door, grey floor and brick walls.
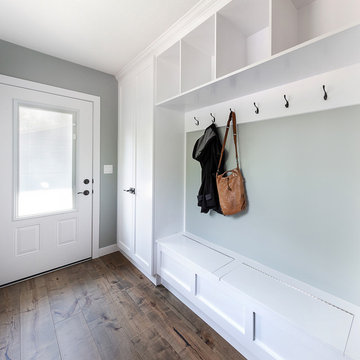
Our clients small two bedroom home was in a very popular and desirably located area of south Edmonton just off of Whyte Ave. The main floor was very partitioned and not suited for the clients' lifestyle and entertaining. They needed more functionality with a better and larger front entry and more storage/utility options. The exising living room, kitchen, and nook needed to be reconfigured to be more open and accommodating for larger gatherings. They also wanted a large garage in the back. They were interest in creating a Chelsea Market New Your City feel in their new great room. The 2nd bedroom was absorbed into a larger front entry with loads of storage options and the master bedroom was enlarged along with its closet. The existing bathroom was updated. The walls dividing the kitchen, nook, and living room were removed and a great room created. The result was fantastic and more functional living space for this young couple along with a larger and more functional garage.
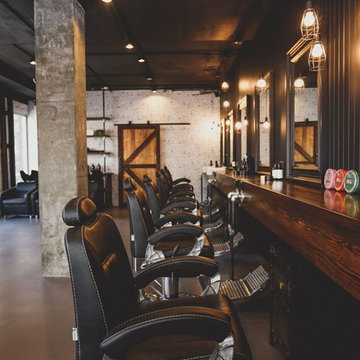
Mister Chop Shop is a men's barber located in Bondi Junction, Sydney. This new venture required a look and feel to the salon unlike it's Chop Shop predecessor. As such, we were asked to design a barbershop like no other - A timeless modern and stylish feel juxtaposed with retro elements. Using the building’s bones, the raw concrete walls and exposed brick created a dramatic, textured backdrop for the natural timber whilst enhancing the industrial feel of the steel beams, shelving and metal light fittings. Greenery and wharf rope was used to soften the space adding texture and natural elements. The soft leathers again added a dimension of both luxury and comfort whilst remaining masculine and inviting. Drawing inspiration from barbershops of yesteryear – this unique men’s enclave oozes style and sophistication whilst the period pieces give a subtle nod to the traditional barbershops of the 1950’s.
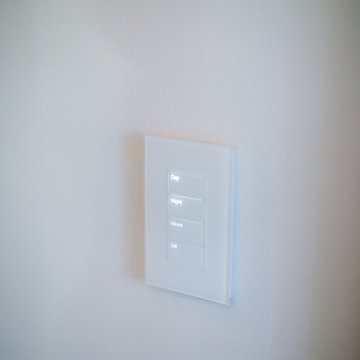
Ryan Garvin Photography, Robeson Design
Design ideas for a mid-sized industrial entry hall in Denver with white walls, medium hardwood floors, a single front door, a dark wood front door and grey floor.
Design ideas for a mid-sized industrial entry hall in Denver with white walls, medium hardwood floors, a single front door, a dark wood front door and grey floor.
Industrial Entry Hall Design Ideas
1
