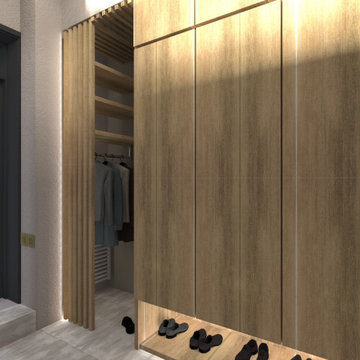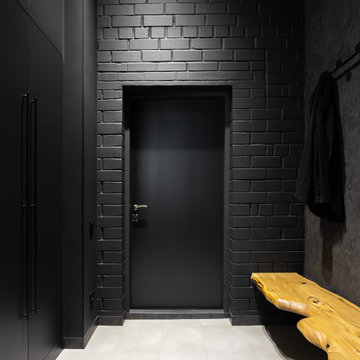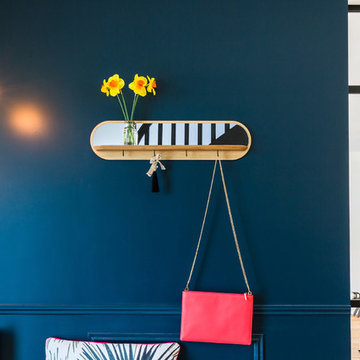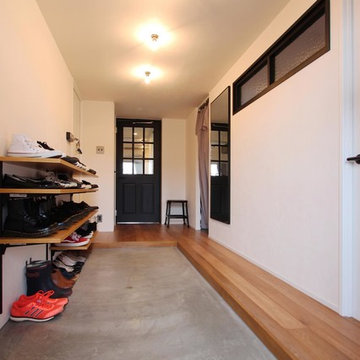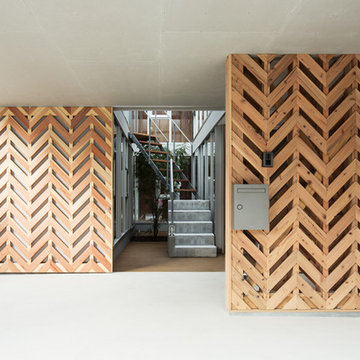Industrial Entryway Design Ideas
Refine by:
Budget
Sort by:Popular Today
61 - 80 of 4,737 photos
Item 1 of 2
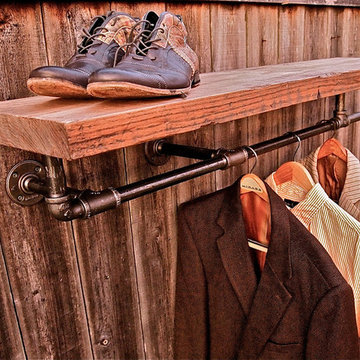
Very stylish coat rack, with dark or stainless steel pipes topped with a thick reclaimed wood slab which can be made any color or tone.
Small industrial entryway in Montreal.
Small industrial entryway in Montreal.
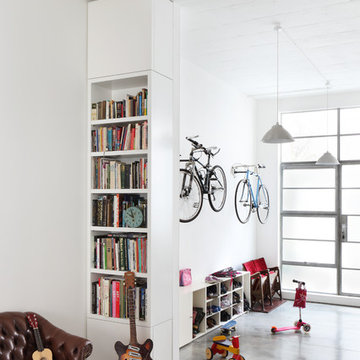
Alex James
Inspiration for an industrial entryway in London with white walls and concrete floors.
Inspiration for an industrial entryway in London with white walls and concrete floors.
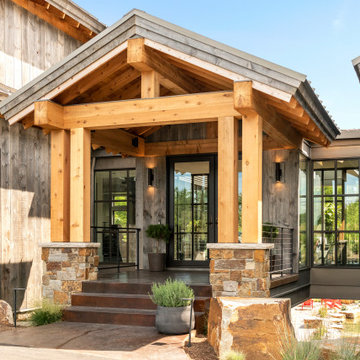
Built into the hillside, this industrial ranch sprawls across the site, taking advantage of views of the landscape. A metal structure ties together multiple ranch buildings with a modern, sleek interior that serves as a gallery for the owners collected works of art. A welcoming, airy bridge is located at the main entrance, and spans a unique water feature flowing beneath into a private trout pond below, where the owner can fly fish directly from the man-cave!
Find the right local pro for your project
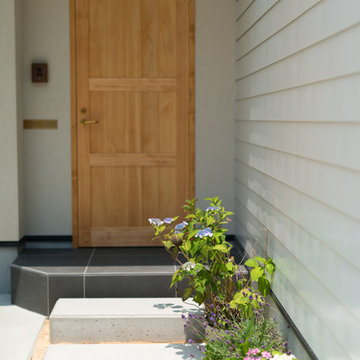
This is an example of an industrial front door in Other with beige walls, ceramic floors, a single front door, a light wood front door and black floor.
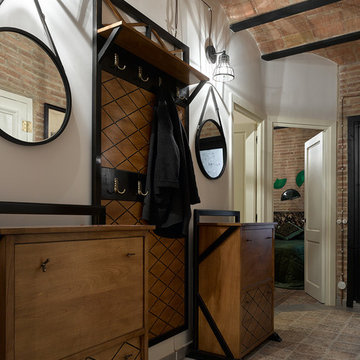
Сергей Ананьев
Design ideas for a mid-sized industrial entry hall in Barcelona with white walls, ceramic floors and brown floor.
Design ideas for a mid-sized industrial entry hall in Barcelona with white walls, ceramic floors and brown floor.
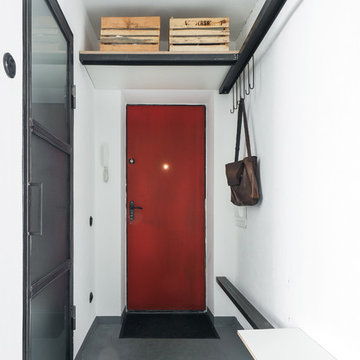
Сергей Мельников
Industrial front door in Other with a single front door, a red front door, white walls and grey floor.
Industrial front door in Other with a single front door, a red front door, white walls and grey floor.
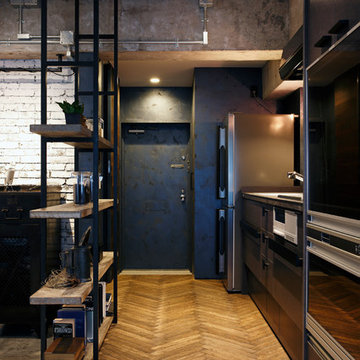
craft
Photo of an industrial entry hall in Tokyo Suburbs with grey walls, medium hardwood floors, a single front door and a black front door.
Photo of an industrial entry hall in Tokyo Suburbs with grey walls, medium hardwood floors, a single front door and a black front door.
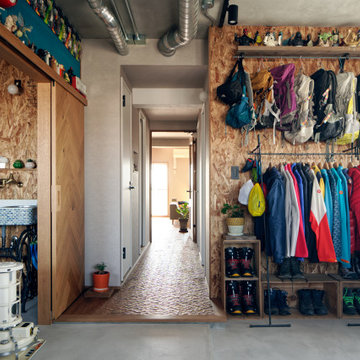
玄関の土間には、お店のようにアウトドアグッズが並びます。まるでお店のようなディスプレイ。
This is an example of an industrial entryway in Nagoya.
This is an example of an industrial entryway in Nagoya.
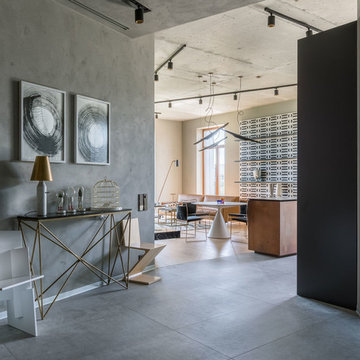
Авторы проекта: Александра Казаковцева и Мария Махонина. Фото: Михаил Степанов
Design ideas for an industrial foyer in Saint Petersburg with grey walls, grey floor, a single front door and a gray front door.
Design ideas for an industrial foyer in Saint Petersburg with grey walls, grey floor, a single front door and a gray front door.
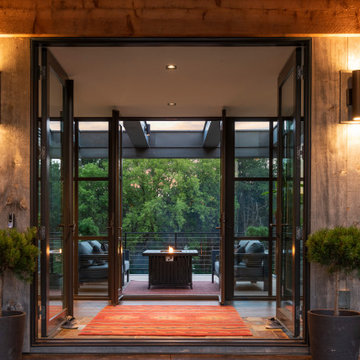
Built into the hillside, this industrial ranch sprawls across the site, taking advantage of views of the landscape. A metal structure ties together multiple ranch buildings with a modern, sleek interior that serves as a gallery for the owners collected works of art. A welcoming, airy bridge is located at the main entrance, and spans a unique water feature flowing beneath into a private trout pond below, where the owner can fly fish directly from the man-cave!
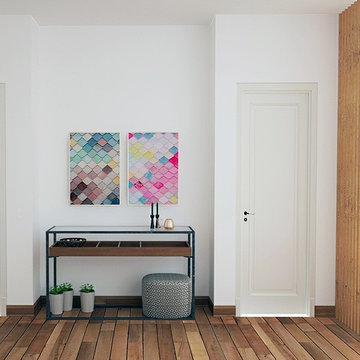
Bold color to add personality to your wall.
That's our Design magic!
This is an example of a mid-sized industrial foyer in Seattle with white walls, dark hardwood floors and brown floor.
This is an example of a mid-sized industrial foyer in Seattle with white walls, dark hardwood floors and brown floor.
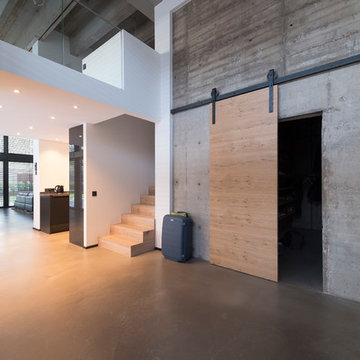
This is an example of a large industrial foyer in Other with white walls, concrete floors and grey floor.
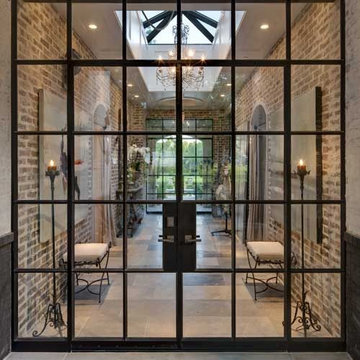
Design ideas for a large industrial front door in Phoenix with concrete floors, a double front door and a glass front door.
Industrial Entryway Design Ideas
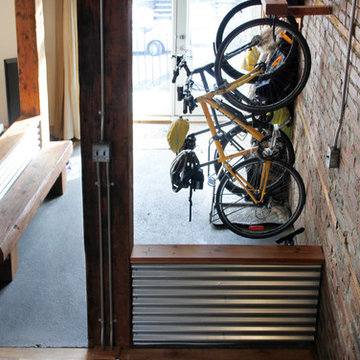
Photo: Esther Hershcovic © 2013 Houzz
Design: Studio MMA
This is an example of an industrial entryway in Montreal.
This is an example of an industrial entryway in Montreal.
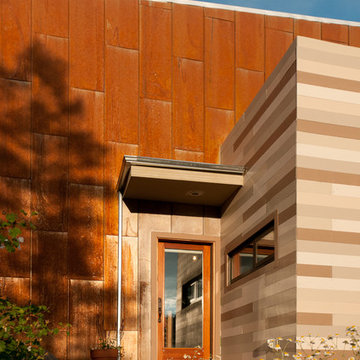
Photography by Braden Gunem
Project by Studio H:T principal in charge Brad Tomecek (now with Tomecek Studio Architecture). This project questions the need for excessive space and challenges occupants to be efficient. Two shipping containers saddlebag a taller common space that connects local rock outcroppings to the expansive mountain ridge views. The containers house sleeping and work functions while the center space provides entry, dining, living and a loft above. The loft deck invites easy camping as the platform bed rolls between interior and exterior. The project is planned to be off-the-grid using solar orientation, passive cooling, green roofs, pellet stove heating and photovoltaics to create electricity.
4
