All Wall Treatments Industrial Entryway Design Ideas
Refine by:
Budget
Sort by:Popular Today
1 - 20 of 222 photos
Item 1 of 3
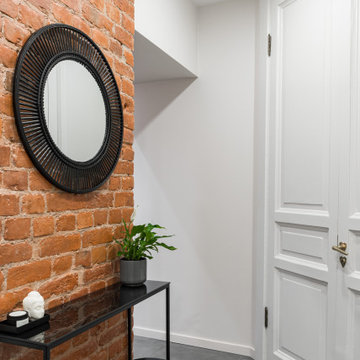
Inspiration for a small industrial entry hall in Saint Petersburg with white walls, porcelain floors, a single front door, a gray front door, grey floor and brick walls.
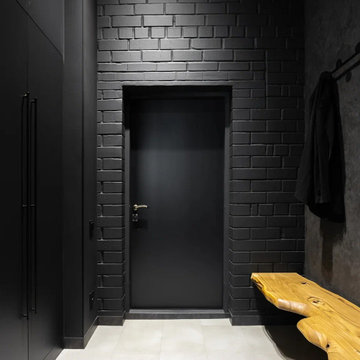
Photo of an industrial entry hall in Moscow with black walls, a single front door, a black front door, grey floor and brick walls.
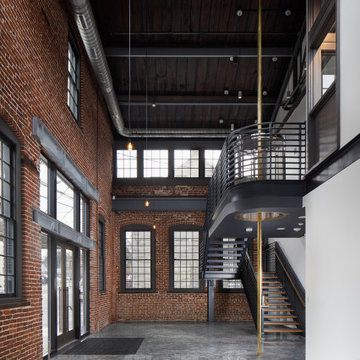
When transforming this large warehouse into the home base for a security company, it was important to maintain the historic integrity of the building, as well as take security considerations into account. Selections were made to stay within historic preservation guidelines, working around and with existing architectural elements. This led us to finding creative solutions for floor plans and furniture to fit around the original railroad track beams that cut through the walls, as well as fantastic light fixtures that worked around rafters and with the existing wiring. Utilizing what was available, the entry stairway steps were created from original wood beams that were salvaged.
The building was empty when the remodel began: gutted, and without a second floor. This blank slate allowed us to fully realize the vision of our client - a 50+ year veteran of the fire department - to reflect a connection with emergency responders, and to emanate confidence and safety. A firepole was installed in the lobby which is now complete with a retired fire truck.
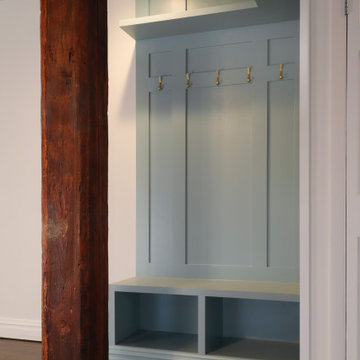
Small industrial mudroom in New York with green walls, dark hardwood floors and panelled walls.
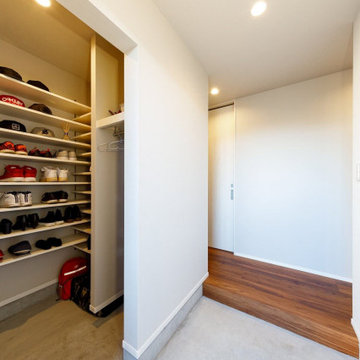
たっぷりと靴が収納できる土間収納を設けた玄関。シンプル&機能的。
This is an example of a small industrial mudroom in Tokyo Suburbs with white walls, concrete floors, grey floor, wallpaper and wallpaper.
This is an example of a small industrial mudroom in Tokyo Suburbs with white walls, concrete floors, grey floor, wallpaper and wallpaper.
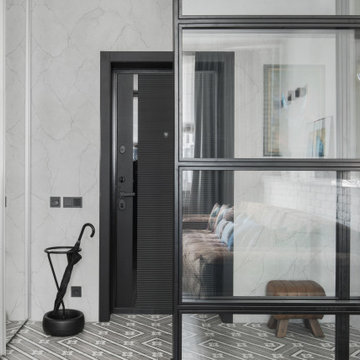
Декоратор-Катерина Наумова, фотограф- Ольга Мелекесцева.
Design ideas for a small industrial front door in Moscow with grey walls, ceramic floors, a single front door, a black front door and grey floor.
Design ideas for a small industrial front door in Moscow with grey walls, ceramic floors, a single front door, a black front door and grey floor.

玄関ホールを全て土間にした多目的なスペース。半屋外的な雰囲気を出している。また、1F〜2Fへのスケルトン階段横に大型本棚を設置。
Inspiration for a mid-sized industrial entry hall in Other with white walls, concrete floors, a single front door, a metal front door, grey floor, wood and wood walls.
Inspiration for a mid-sized industrial entry hall in Other with white walls, concrete floors, a single front door, a metal front door, grey floor, wood and wood walls.
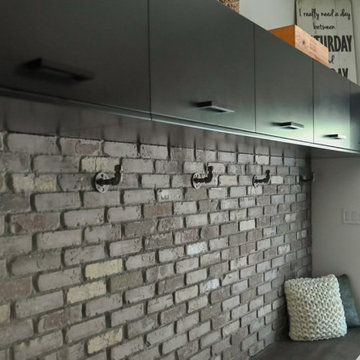
Mudroom Brick details
This is an example of a mid-sized industrial mudroom in Other with concrete floors, black floor and brick walls.
This is an example of a mid-sized industrial mudroom in Other with concrete floors, black floor and brick walls.
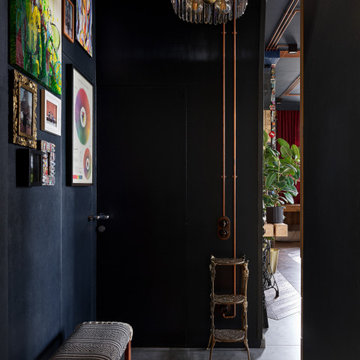
Небольшая прихожая со всем необходимым не занимает в квартире слишком много места.
Inspiration for a small industrial mudroom in Saint Petersburg with blue walls, porcelain floors, a double front door, a dark wood front door, grey floor and wallpaper.
Inspiration for a small industrial mudroom in Saint Petersburg with blue walls, porcelain floors, a double front door, a dark wood front door, grey floor and wallpaper.
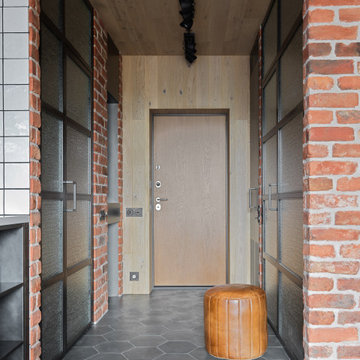
Плитка из дореволюционных руколепных кирпичей BRICKTILES в оформлении стен прихожей. Поверхность под защитной пропиткой - не пылит и влажная уборка разрешена.
Дизайнер проекта: Кира Яковлева. Фото: Сергей Красюк. Стилист: Александра Пиленкова.
Проект опубликован на сайте журнала AD Russia в 2020 году.

入った瞬間から、かっこよさに見とれてしまう玄関。左側の壁は建築家からの提案で外壁用のサイディングを張ってインダストリアルに。抜け感をもたらす内窓や正面のバーンドアは施主さまのご要望。カギを置くニッチも日常的に大活躍。
Design ideas for an industrial entry hall in Other with grey walls, ceramic floors, a single front door, a black front door, wallpaper and panelled walls.
Design ideas for an industrial entry hall in Other with grey walls, ceramic floors, a single front door, a black front door, wallpaper and panelled walls.
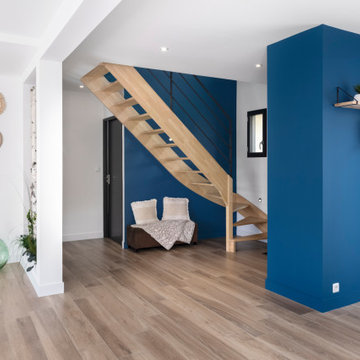
This is an example of a mid-sized industrial entryway in Other with white walls, beige floor and wallpaper.
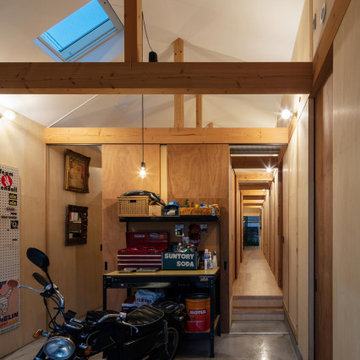
玄関土間夜景。主な照明は裸電球のブラケット。(撮影:笹倉洋平)
This is an example of a small industrial entry hall in Osaka with grey walls, a sliding front door, a dark wood front door, grey floor, recessed and panelled walls.
This is an example of a small industrial entry hall in Osaka with grey walls, a sliding front door, a dark wood front door, grey floor, recessed and panelled walls.
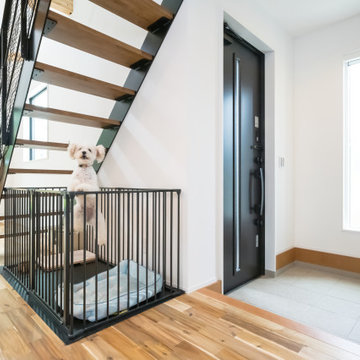
This is an example of a mid-sized industrial entryway in Other with white walls, a sliding front door, grey floor, wallpaper and wallpaper.
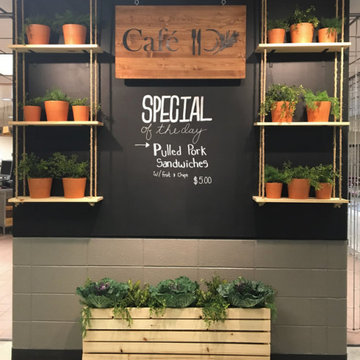
The original layout of the college café was cluttered with a dated design that had not been touched in over 30 years. Bringing life and cohesion to this space was achieved thru the use of warm woods, mixed metals and a solid color pallet. Much effort was put into redefining the layout and space planning the café to create a unique and functional area. Once this industrial café project was completed, the new layout invited community and created spaces for the students to eat, study and relax.
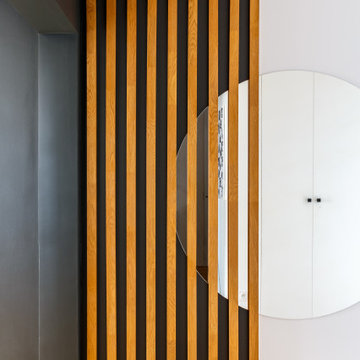
Inspiration for a mid-sized industrial vestibule in Paris with grey walls, light hardwood floors, a single front door, a white front door and wood walls.
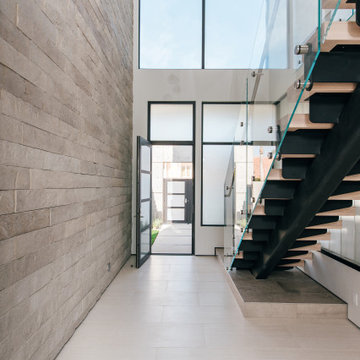
floating steel, glass and white oak stair provide drama at the double height entry foyer
Photo of a mid-sized industrial foyer in Orange County with grey walls, porcelain floors, a single front door, a glass front door, white floor and brick walls.
Photo of a mid-sized industrial foyer in Orange County with grey walls, porcelain floors, a single front door, a glass front door, white floor and brick walls.
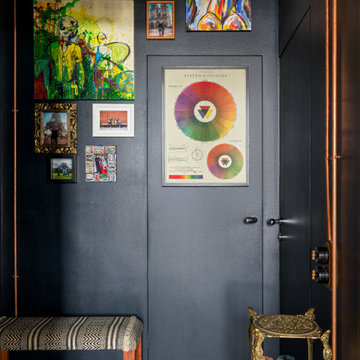
Небольшая прихожая со всем необходимым не занимает в квартире слишком много места.
Small industrial mudroom in Saint Petersburg with blue walls, porcelain floors, a double front door, a dark wood front door, grey floor and wallpaper.
Small industrial mudroom in Saint Petersburg with blue walls, porcelain floors, a double front door, a dark wood front door, grey floor and wallpaper.
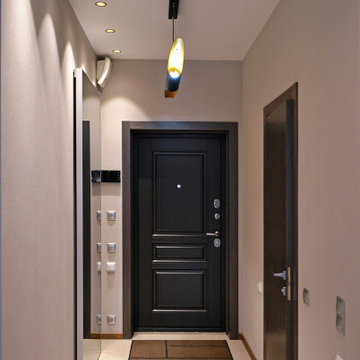
Небольшая вытянутая прихожая. Откатная зеркальная дверь с механизмом фантом. На стенах однотонные обои в светло-коричнвых тонах. На полу бежево-коричневый керамогранит квадратного формата с эффектом камня. Входная и межкомнатная дверь в шоколадно-коричневом цвете.
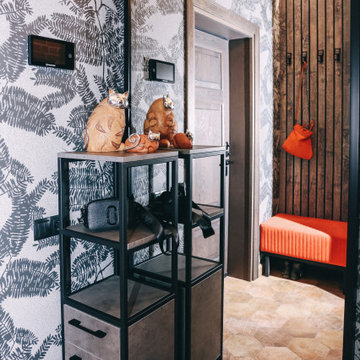
В прихожей использовали черные обои со стеклярусом. Огромное зеркало в пол и этажерка дополнены черным металлическим профилем.
Photo of a mid-sized industrial front door in Other with black walls, porcelain floors, a single front door, a dark wood front door, brown floor and wallpaper.
Photo of a mid-sized industrial front door in Other with black walls, porcelain floors, a single front door, a dark wood front door, brown floor and wallpaper.
All Wall Treatments Industrial Entryway Design Ideas
1