Industrial Entryway Design Ideas with Limestone Floors
Refine by:
Budget
Sort by:Popular Today
1 - 12 of 12 photos
Item 1 of 3
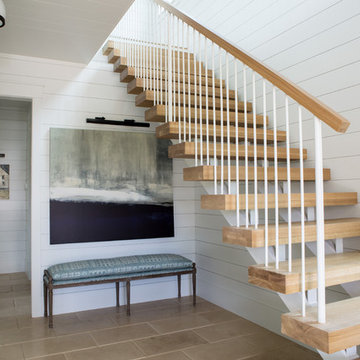
This is an example of a mid-sized industrial foyer in Charleston with white walls, limestone floors, a single front door and beige floor.
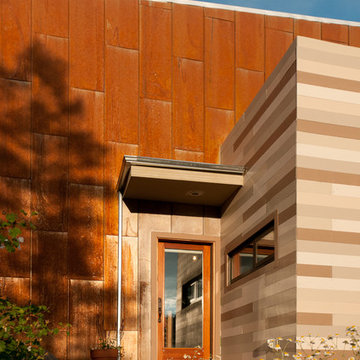
Photography by Braden Gunem
Project by Studio H:T principal in charge Brad Tomecek (now with Tomecek Studio Architecture). This project questions the need for excessive space and challenges occupants to be efficient. Two shipping containers saddlebag a taller common space that connects local rock outcroppings to the expansive mountain ridge views. The containers house sleeping and work functions while the center space provides entry, dining, living and a loft above. The loft deck invites easy camping as the platform bed rolls between interior and exterior. The project is planned to be off-the-grid using solar orientation, passive cooling, green roofs, pellet stove heating and photovoltaics to create electricity.
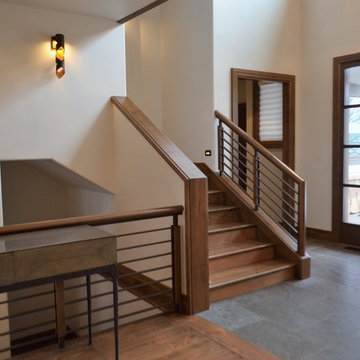
replaced timber post rails with steel and alder custom railing, new Nova Blue limestone by United Tile, Custom entry by Aagesen's Millwork.
Design ideas for a mid-sized industrial entryway in Seattle with white walls, limestone floors, a single front door, a medium wood front door and grey floor.
Design ideas for a mid-sized industrial entryway in Seattle with white walls, limestone floors, a single front door, a medium wood front door and grey floor.
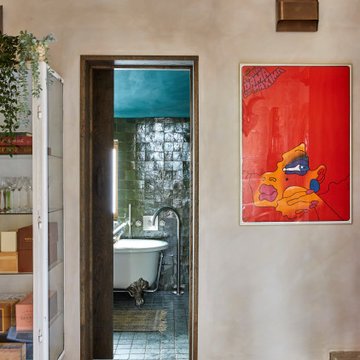
The Guest Entrance Lobby was given a slight mix of Rustic Industrial, mid-century style with the addition of French Vintage prints, an off white and toffee colour palette mixed with antique finds.
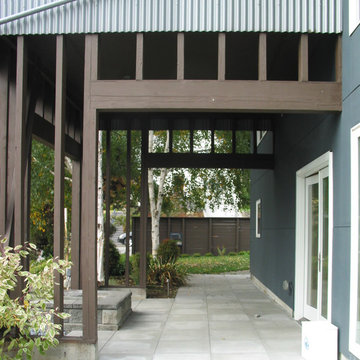
The front door entry of a unique industrial home! The mix of building materials from stone, to concrete, to wood and metal, offer a textural wonder, if innovative design! Industrial Loft Home, Seattle, WA. Belltown Design. Photography by Paula McHugh
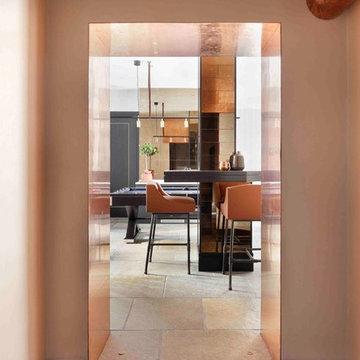
This is an example of a mid-sized industrial entry hall in London with beige walls, limestone floors and grey floor.
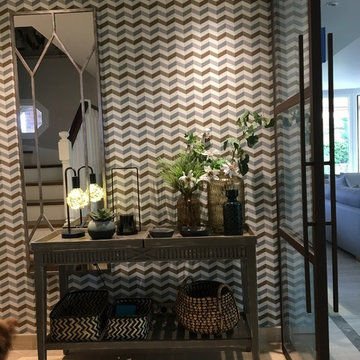
Diseñe este espacio, aportando unas correderas de hierro acristalado para mayor luz a la entrada. Un papel geometrico aporta el caracter necesario. Ismael Blázquez
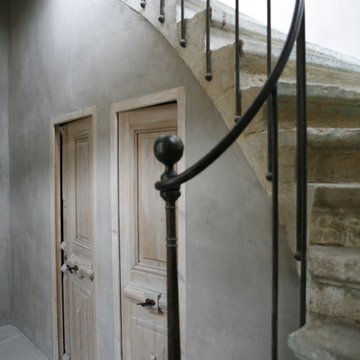
Les portes ont été chinées et posées simplement décapés, la rampe est décapée puis vernie. Murs enduits à la chaux.
Industrial entryway in Montpellier with grey walls, limestone floors and a light wood front door.
Industrial entryway in Montpellier with grey walls, limestone floors and a light wood front door.
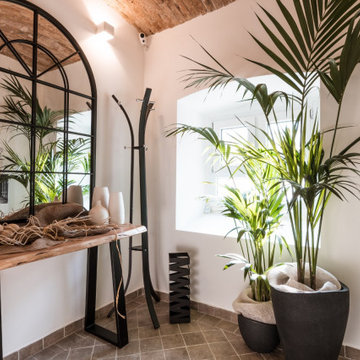
Ingresso stile industriale contemporaneo.
Pietra, ferro battuto e legno naturale
Design ideas for a mid-sized industrial front door with white walls, limestone floors, a single front door, a dark wood front door and grey floor.
Design ideas for a mid-sized industrial front door with white walls, limestone floors, a single front door, a dark wood front door and grey floor.
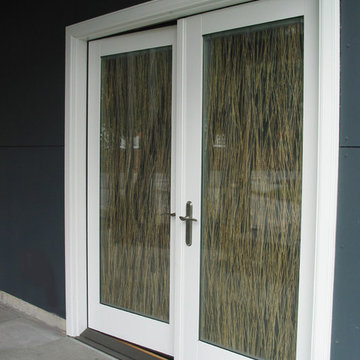
This is the front door to this Industrial home, with it's unassuming, natural sentiment. The entry is through the garden, and the concrete tile walkway leading up to it, creates a casual entrance. What a surprise once you enter through these doors! - A wide open space full of intrigue and interest! Industrial Loft Home, Seattle, WA. Belltown Design. Photography by Paula McHugh
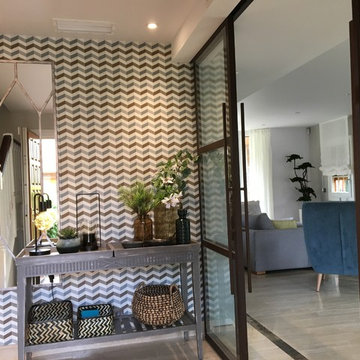
El cojunto del mobiliario y complementos aportan calidez a la entrada. proyecto creado por Ismael Blázquez
Photo of a mid-sized industrial entry hall in Madrid with a double front door, multi-coloured walls, limestone floors and a brown front door.
Photo of a mid-sized industrial entry hall in Madrid with a double front door, multi-coloured walls, limestone floors and a brown front door.
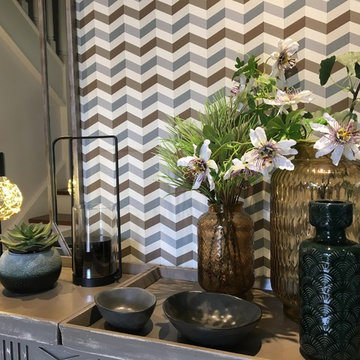
Complementos decorativos. proyecto creado por Ismael Blázquez
Photo of a mid-sized industrial entry hall in Madrid with a double front door, limestone floors and a brown front door.
Photo of a mid-sized industrial entry hall in Madrid with a double front door, limestone floors and a brown front door.
Industrial Entryway Design Ideas with Limestone Floors
1