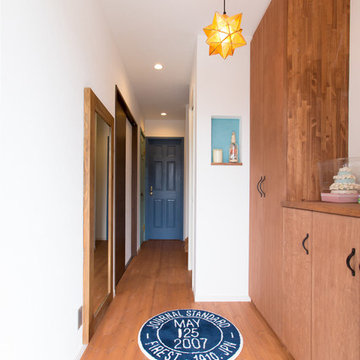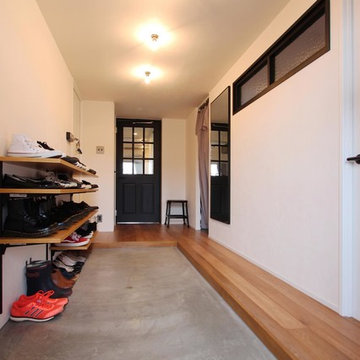Industrial Entryway Design Ideas with White Walls
Refine by:
Budget
Sort by:Popular Today
1 - 20 of 544 photos
Item 1 of 3
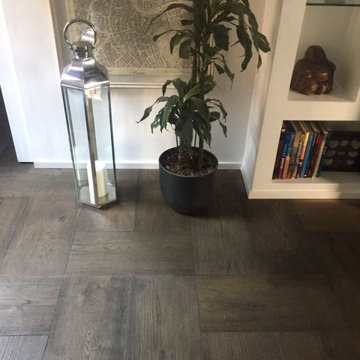
Il cavallo di battaglia di Neroparquet è la personalizzazione. In questo caso il cliente ha scelto un oliatura nera, per rendere più ricercato il parquet. Anche il formato scelto è stato creato su misura (30x60) che è stato poi posato in una composizione che vede l’alternarsi di moduli perpendicolari tra loro (1 vert, 2 orizz). Il battiscopa bianco crea un forte contrasto ma bilancia il tono scuro del parquet.
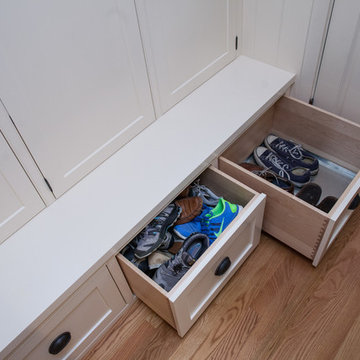
The kitchen in this 1950’s home needed a complete overhaul. It was dark, outdated and inefficient.
The homeowners wanted to give the space a modern feel without losing the 50’s vibe that is consistent throughout the rest of the home.
The homeowner’s needs included:
- Working within a fixed space, though reconfiguring or moving walls was okay
- Incorporating work space for two chefs
- Creating a mudroom
- Maintaining the existing laundry chute
- A concealed trash receptacle
The new kitchen makes use of every inch of space. To maximize counter and cabinet space, we closed in a second exit door and removed a wall between the kitchen and family room. This allowed us to create two L shaped workspaces and an eat-in bar space. A new mudroom entrance was gained by capturing space from an existing closet next to the main exit door.
The industrial lighting fixtures and wrought iron hardware bring a modern touch to this retro space. Inset doors on cabinets and beadboard details replicate details found throughout the rest of this 50’s era house.
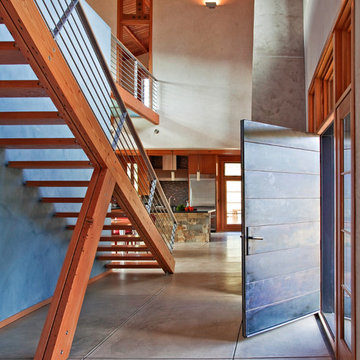
Copyrights: WA design
Design ideas for a mid-sized industrial front door in San Francisco with concrete floors, grey floor, a single front door, a metal front door and white walls.
Design ideas for a mid-sized industrial front door in San Francisco with concrete floors, grey floor, a single front door, a metal front door and white walls.

玄関はお施主様のこだわりポイント。照明はハモサのコンプトンランプをつけ、インダストリアルな雰囲気を演出。
入って右手側には、リクシルのデコマドをつけました。
それによって、シンプルになりがちな玄関が一気にスタイリッシュになります。
帰ってくるたびに、ワクワクするんだとか^ ^
Design ideas for an industrial entry hall in Other with white walls, a single front door, a medium wood front door, wallpaper and wallpaper.
Design ideas for an industrial entry hall in Other with white walls, a single front door, a medium wood front door, wallpaper and wallpaper.
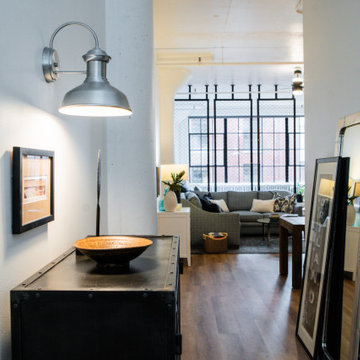
This little gem in Portland’s Pearl District needed some defined living areas, without sacrificing the natural light from the windows along the far wall.
These windows are the only source of natural light here. With the dreary, gray Portland winters, we needed to do everything we could to leverage the light.
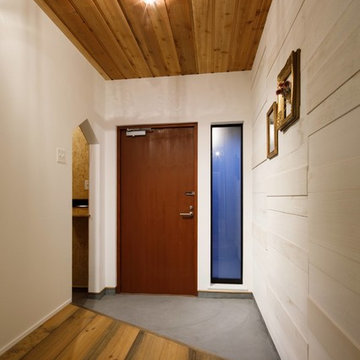
Industrial entry hall in Other with white walls, concrete floors, a single front door, a medium wood front door and grey floor.
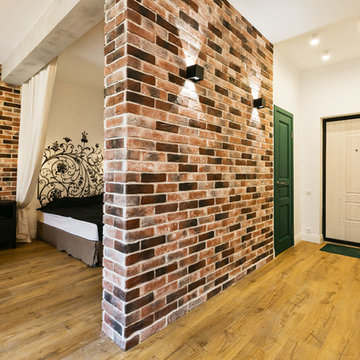
Ильина Лаура
Design ideas for a small industrial entry hall in Moscow with white walls, laminate floors, a single front door, a white front door and beige floor.
Design ideas for a small industrial entry hall in Moscow with white walls, laminate floors, a single front door, a white front door and beige floor.
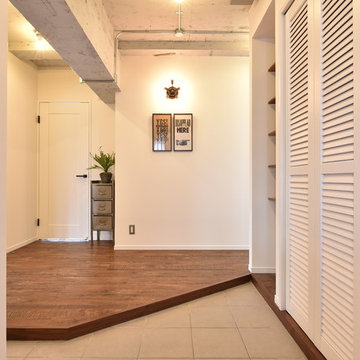
This is an example of an industrial entryway in Other with white walls and beige floor.
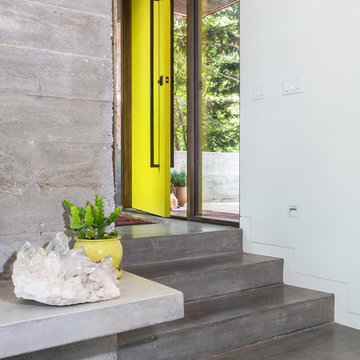
Scot Zimmerman
This is an example of an industrial front door in Salt Lake City with concrete floors, white walls, a single front door, a yellow front door and grey floor.
This is an example of an industrial front door in Salt Lake City with concrete floors, white walls, a single front door, a yellow front door and grey floor.
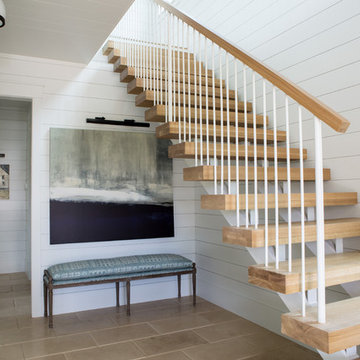
This is an example of a mid-sized industrial foyer in Charleston with white walls, limestone floors, a single front door and beige floor.
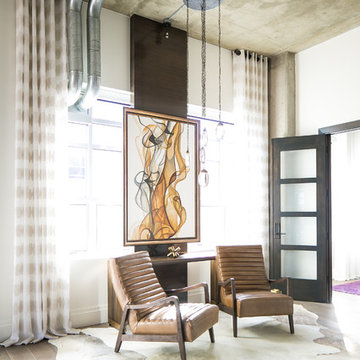
Entering this downtown Denver loft, three layered cowhide rugs create a perfectly organic shape and set the foundation for two cognac leather arm chairs. A 13' panel of Silver Eucalyptus (EKD) supports a commissioned painting ("Smoke")
Bottom line, it’s a pretty amazing first impression!
Without showing you the before photos of this condo, it’s hard to imagine the transformation that took place in just 6 short months.
The client wanted a hip, modern vibe to her new home and reached out to San Diego Interior Designer, Rebecca Robeson. Rebecca had a vision for what could be. Rebecca created a 3D model to convey the possibilities… and they were off to the races.
The design races that is.
Rebecca’s 3D model captured the heart of her new client and the project took off.
With only 6 short months to completely gut and transform the space, it was essential Robeson Design connect with the right people in Denver. Rebecca searched HOUZZ for Denver General Contractors.
Ryan Coats of Earthwood Custom Remodeling lead a team of highly qualified sub-contractors throughout the project and over the finish line.
The project was completed on time and the homeowner is thrilled...
Rocky Mountain Hardware
Exquisite Kitchen Design
Rugs - Aja Rugs, LaJolla
Painting – Liz Jardain
Photos by Ryan Garvin Photography
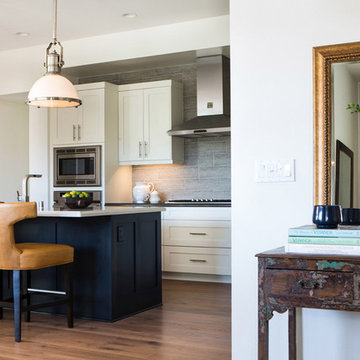
Lori Dennis Interior Design
SoCal Contractor
Erika Bierman Photography
Photo of a mid-sized industrial foyer in San Diego with white walls, light hardwood floors, a single front door and a white front door.
Photo of a mid-sized industrial foyer in San Diego with white walls, light hardwood floors, a single front door and a white front door.
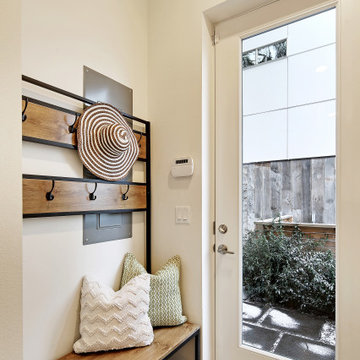
Modern, sustainable, energy-efficient, healthful, and well-done!
Design ideas for a small industrial mudroom in Seattle with white walls, concrete floors and grey floor.
Design ideas for a small industrial mudroom in Seattle with white walls, concrete floors and grey floor.
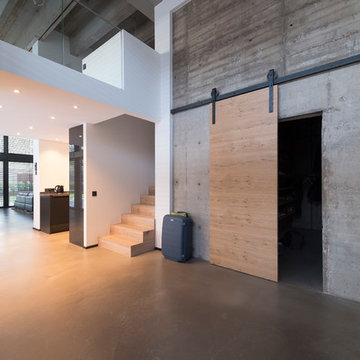
This is an example of a large industrial foyer in Other with white walls, concrete floors and grey floor.
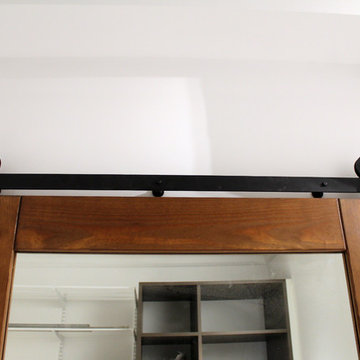
Амбарная/раздвижная дверь, с зеркалом- отличный вариант для прихожей, да и не только для нее☝Визуально увеличивает пространство , за счёт зеркала
Mid-sized industrial entry hall in Saint Petersburg with white walls, ceramic floors, a sliding front door, a brown front door and grey floor.
Mid-sized industrial entry hall in Saint Petersburg with white walls, ceramic floors, a sliding front door, a brown front door and grey floor.
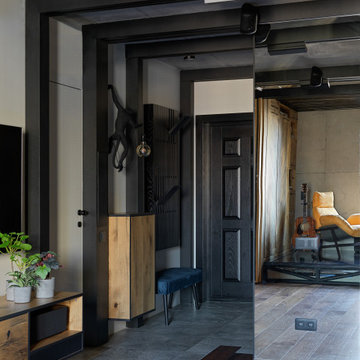
Design ideas for a mid-sized industrial front door in Moscow with white walls, porcelain floors, a single front door, a dark wood front door, grey floor and wallpaper.
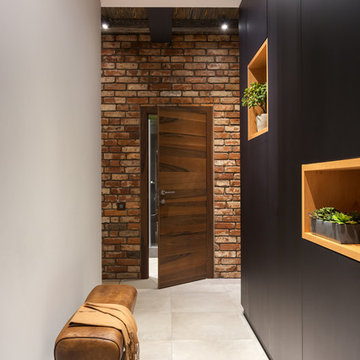
Квартира оформлена в стиле индустриального лофта. Большая часть мебели и предметов интерь ера изготовлена по авторскому дизайну.
Авторы проекта: Станислав Тихонов, Антон Костюкович
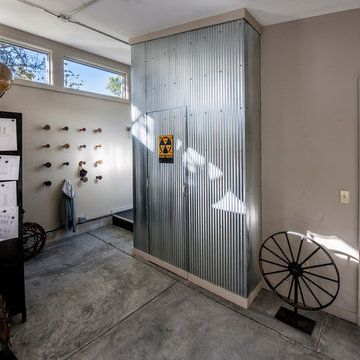
Randy Colwell
This is an example of an industrial entryway in Other with concrete floors and white walls.
This is an example of an industrial entryway in Other with concrete floors and white walls.
Industrial Entryway Design Ideas with White Walls
1
