Industrial Entryway Design Ideas with Wood
Refine by:
Budget
Sort by:Popular Today
1 - 13 of 13 photos
Item 1 of 3

玄関ホールを全て土間にした多目的なスペース。半屋外的な雰囲気を出している。また、1F〜2Fへのスケルトン階段横に大型本棚を設置。
Inspiration for a mid-sized industrial entry hall in Other with white walls, concrete floors, a single front door, a metal front door, grey floor, wood and wood walls.
Inspiration for a mid-sized industrial entry hall in Other with white walls, concrete floors, a single front door, a metal front door, grey floor, wood and wood walls.
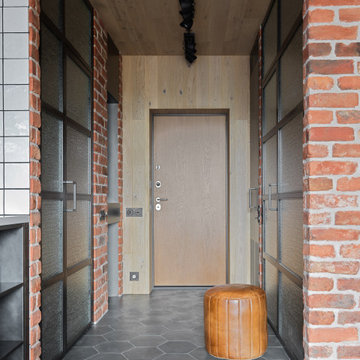
Плитка из дореволюционных руколепных кирпичей BRICKTILES в оформлении стен прихожей. Поверхность под защитной пропиткой - не пылит и влажная уборка разрешена.
Дизайнер проекта: Кира Яковлева. Фото: Сергей Красюк. Стилист: Александра Пиленкова.
Проект опубликован на сайте журнала AD Russia в 2020 году.
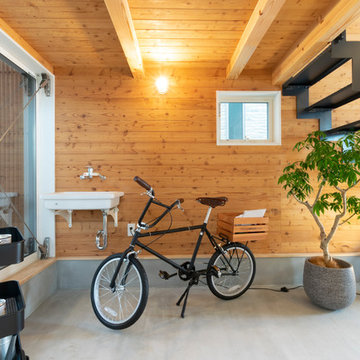
玄関から裏庭までまっすぐに続く土間と縁側。
自転車を置いたり観葉植物を置いたり、フレキシブな半屋外空間となっています。
Small industrial mudroom in Tokyo Suburbs with brown walls, concrete floors, grey floor, wood and wood walls.
Small industrial mudroom in Tokyo Suburbs with brown walls, concrete floors, grey floor, wood and wood walls.
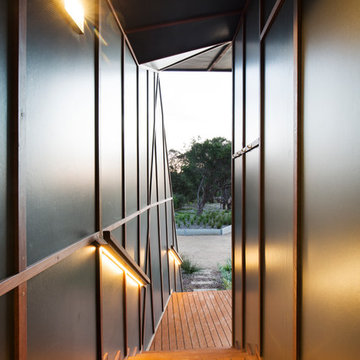
Black walls and narrow timber steps create drama in the approach to the front door of this house
Mid-sized industrial vestibule in Melbourne with black walls, medium hardwood floors, brown floor, wood and decorative wall panelling.
Mid-sized industrial vestibule in Melbourne with black walls, medium hardwood floors, brown floor, wood and decorative wall panelling.
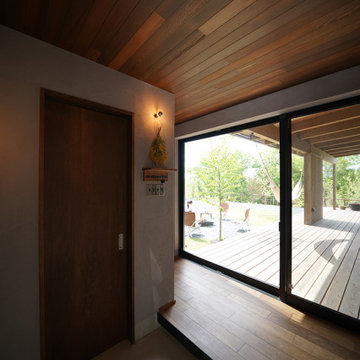
Design ideas for a large industrial entry hall in Other with grey walls, a single front door, a dark wood front door, grey floor and wood.
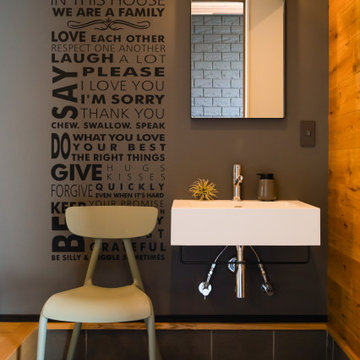
玄関に入った瞬間目に入る手洗いはおしゃれなコーディネートで生活を感じさせてないようにしました。
This is an example of a mid-sized industrial front door in Osaka with grey walls, a single front door, wood and wallpaper.
This is an example of a mid-sized industrial front door in Osaka with grey walls, a single front door, wood and wallpaper.
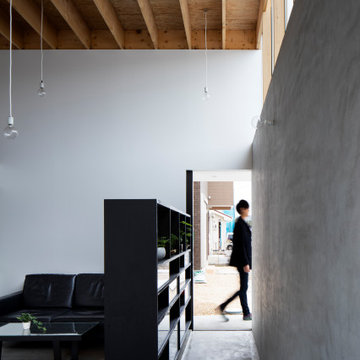
玄関土間から玄関側を見る(外構工事で隣地との目隠しフェンスを設置)。玄関横の壁のみモルタル塗り。ハイサイドライトから南側採光を取りつつプライバシーを守っている。置き型の下駄箱はいきなりリビングが見渡せないよう目隠しも兼ねたオリジナルデザイン。
Inspiration for an industrial entryway in Kyoto with grey walls, concrete floors, a sliding front door, a black front door, grey floor and wood.
Inspiration for an industrial entryway in Kyoto with grey walls, concrete floors, a sliding front door, a black front door, grey floor and wood.
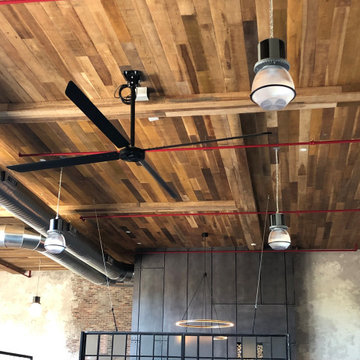
This is an example of an expansive industrial vestibule in Philadelphia with wood.
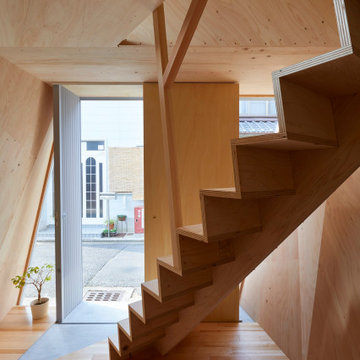
玄関扉を開けたところ。
Inspiration for a small industrial front door in Kyoto with light hardwood floors, a sliding front door, a light wood front door, wood and wood walls.
Inspiration for a small industrial front door in Kyoto with light hardwood floors, a sliding front door, a light wood front door, wood and wood walls.
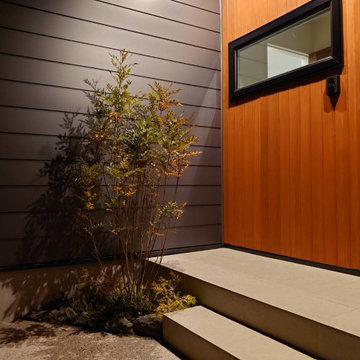
Photo of an industrial entryway in Other with brown walls, porcelain floors, a medium wood front door, beige floor, wood and wood walls.
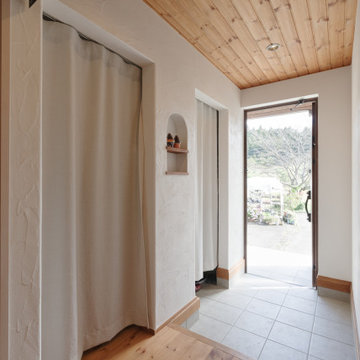
無垢の板張り天井と大きなシューズクロークのある玄関
Design ideas for an industrial entry hall in Other with white walls, medium hardwood floors, a single front door and wood.
Design ideas for an industrial entry hall in Other with white walls, medium hardwood floors, a single front door and wood.
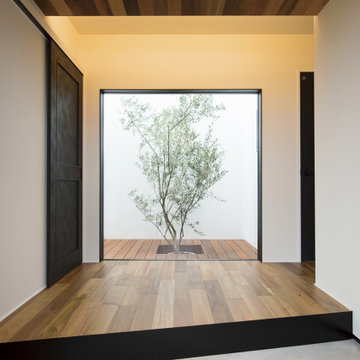
Inspiration for an industrial entry hall in Other with white walls, concrete floors, grey floor, wood and wallpaper.
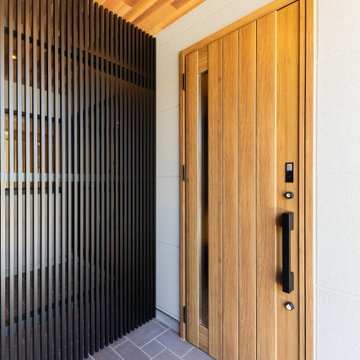
タッチキーを搭載した玄関扉
Industrial front door in Osaka with grey walls, a single front door and wood.
Industrial front door in Osaka with grey walls, a single front door and wood.
Industrial Entryway Design Ideas with Wood
1