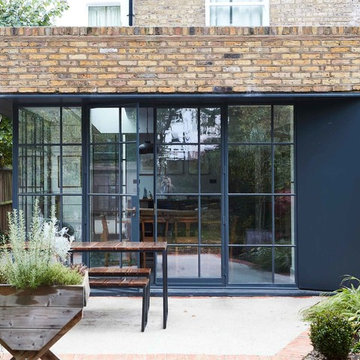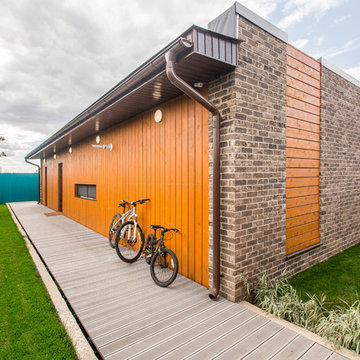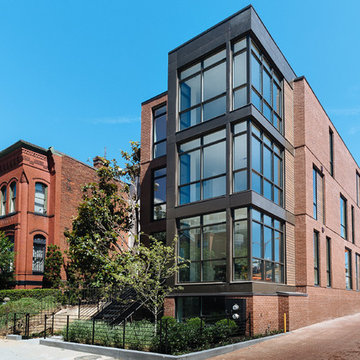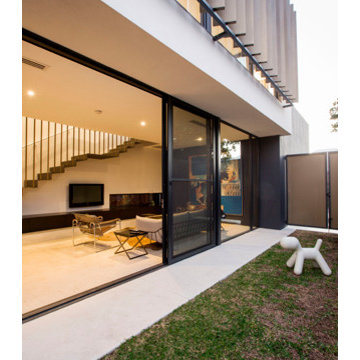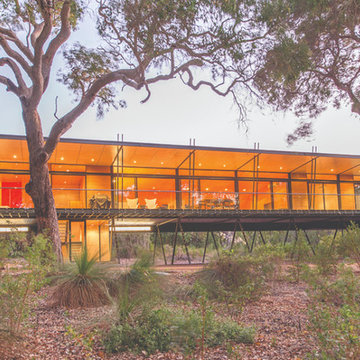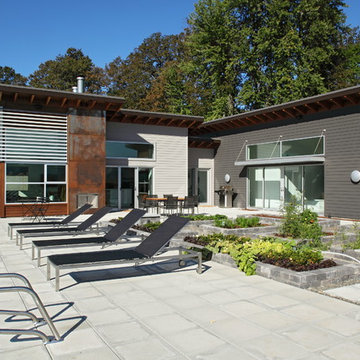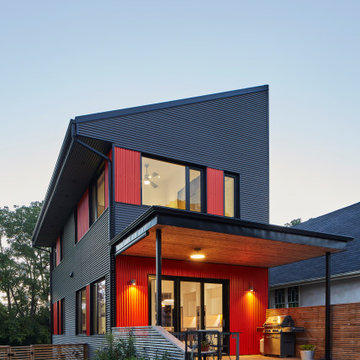Industrial Exterior Design Ideas
Refine by:
Budget
Sort by:Popular Today
101 - 120 of 6,887 photos
Item 1 of 3
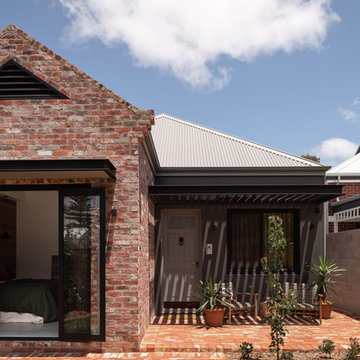
Photo of an industrial two-storey brick multi-coloured house exterior in Perth with a gable roof and a metal roof.
Find the right local pro for your project
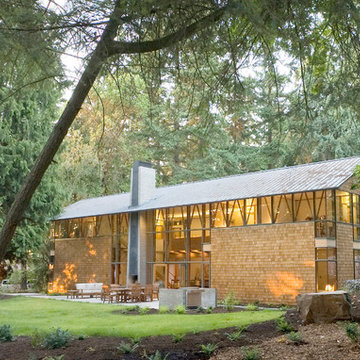
Art Grice
Photo of a large industrial two-storey glass brown house exterior in Seattle with a gable roof and a metal roof.
Photo of a large industrial two-storey glass brown house exterior in Seattle with a gable roof and a metal roof.
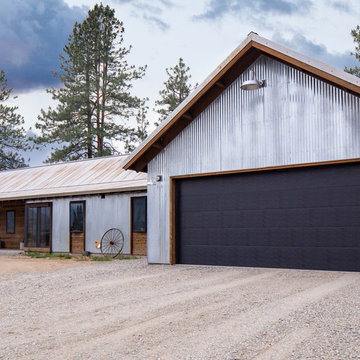
View from road.
Design ideas for a mid-sized industrial one-storey grey house exterior in Seattle with metal siding, a gable roof and a metal roof.
Design ideas for a mid-sized industrial one-storey grey house exterior in Seattle with metal siding, a gable roof and a metal roof.
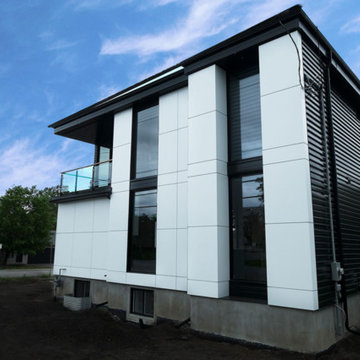
The ultra modern and industrial styling of the facade is both functional and beautiful. All exterior siding systems are resilient to weather. The unique white paneling is ACM panel which we fabricated off-site from our specialty contractors to give a seamless finish. The simplicity of using only two colors creates an impactful and unique exterior façade that is like no other.
The windows are all commercial grade with aluminum on both the exterior and interior. This is unique, as they were the first to be implemented in this style in Ottawa. These windows are a key design feature of the house, spanning from floor to ceiling (10 foot). The unique window systems created complexity to the project, however, we ensured industrial sealants were used to protect the window returns. We often utilize commercial applications in residential to increase the quality where necessary.
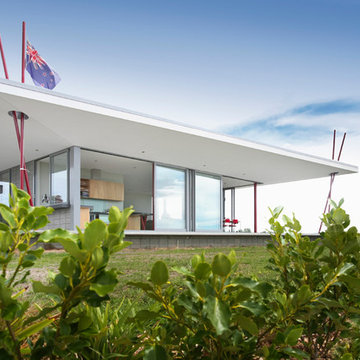
Pacific Environments NZ Ltd : Architects, Photography by Lucy G
Industrial exterior in Auckland.
Industrial exterior in Auckland.
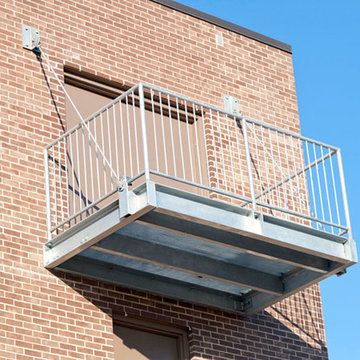
Custom commercial grade heavy steel galvanized balcony with grating for the city of Arlington Heights.
(312) 912-7405
Photo of a large industrial three-storey brick brown exterior in Chicago.
Photo of a large industrial three-storey brick brown exterior in Chicago.
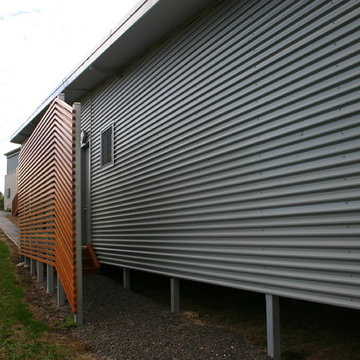
Inspiration for a mid-sized industrial split-level grey house exterior in Sydney with metal siding.
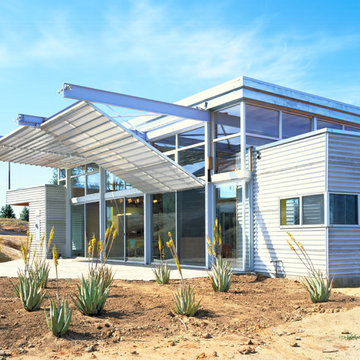
Photo by Grant Mudford
Design ideas for a small industrial exterior in Other with metal siding and a flat roof.
Design ideas for a small industrial exterior in Other with metal siding and a flat roof.
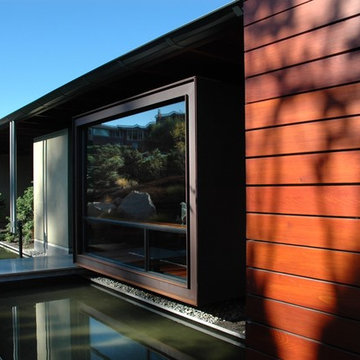
Exterior of corten steel clad dining room with spaced board rainscreen siding in foreground
Photo by Jim Van Gundy - http://www.photoboy.biz
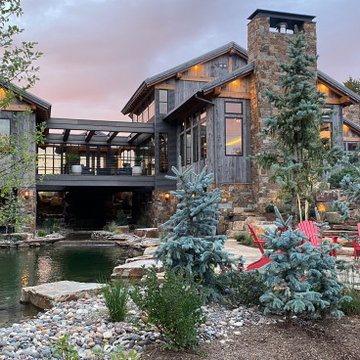
Built into the hillside, this industrial ranch sprawls across the site, taking advantage of views of the landscape. A metal structure ties together multiple ranch buildings with a modern, sleek interior that serves as a gallery for the owners collected works of art. A welcoming, airy bridge is located at the main entrance, and spans a unique water feature flowing beneath into a private trout pond below, where the owner can fly fish directly from the man-cave!
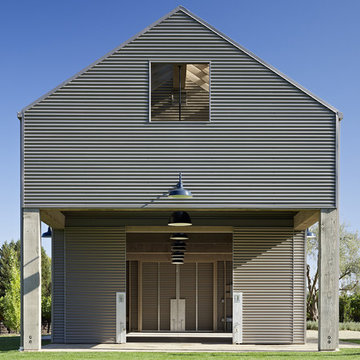
Photo of an industrial two-storey grey exterior in San Francisco with metal siding and a gable roof.
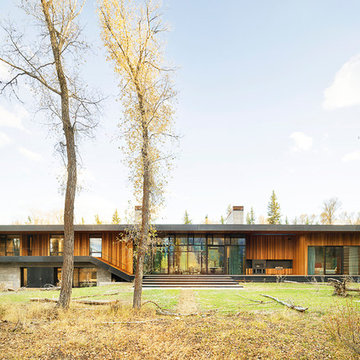
We were honored to work with CLB Architects on the Riverbend residence. The home is clad with our Blackened Hot Rolled steel panels giving the exterior an industrial look. Steel panels for the patio and terraced landscaping were provided by Brandner Design. The one-of-a-kind entry door blends industrial design with sophisticated elegance. Built from raw hot rolled steel, polished stainless steel and beautiful hand stitched burgundy leather this door turns this entry into art. Inside, shou sugi ban siding clads the mind-blowing powder room designed to look like a subway tunnel. Custom fireplace doors, cabinets, railings, a bunk bed ladder, and vanity by Brandner Design can also be found throughout the residence.
Industrial Exterior Design Ideas
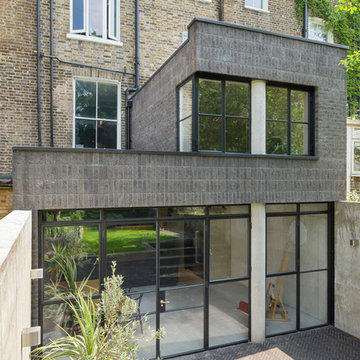
Andrew Meredith
This is an example of a mid-sized industrial two-storey brick grey townhouse exterior in London with a flat roof and a mixed roof.
This is an example of a mid-sized industrial two-storey brick grey townhouse exterior in London with a flat roof and a mixed roof.
6
