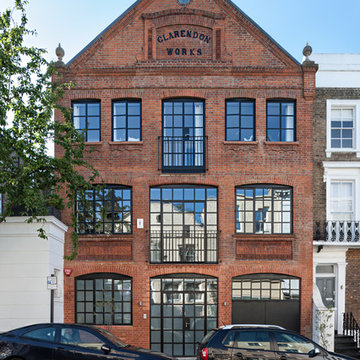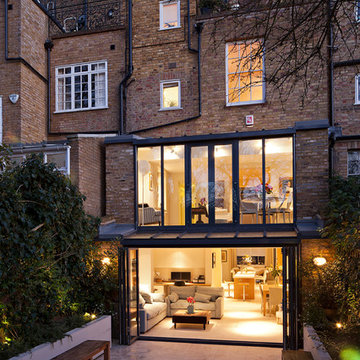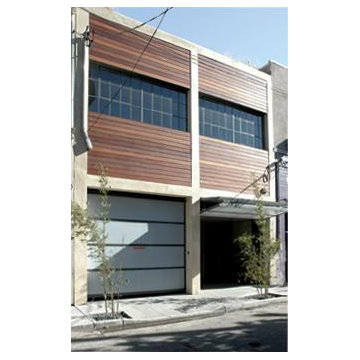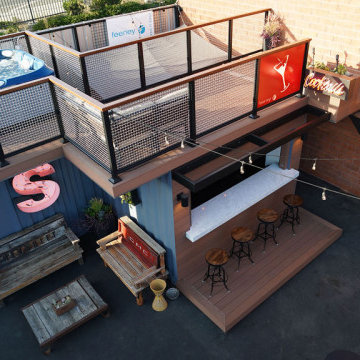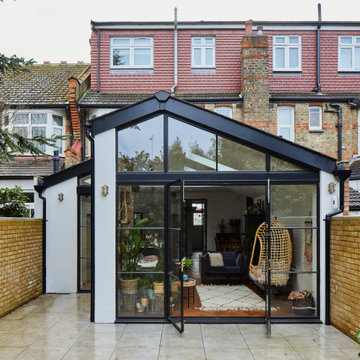Industrial Exterior Design Ideas
Refine by:
Budget
Sort by:Popular Today
61 - 80 of 6,887 photos
Item 1 of 3
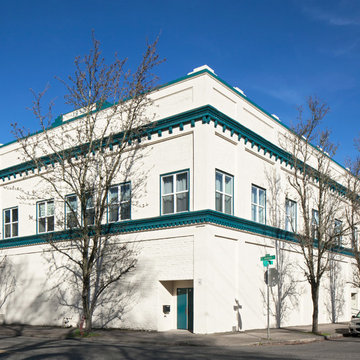
This commercial-to-residential remodel took an abandoned commercial building in southeast Portland and transformed it into an open, light-filled celebration of simplicity. Architect Elizabeth Williams of Pencil Work Studio designed the remodel of the building, which in its hundred-year life had served as nickelodeon, school, place of worship, and dance hall. The loft living space occupies the second floor, while music and rehearsal space occupies the first.
Photos by Sally Painter.
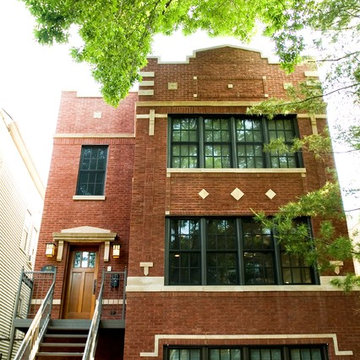
Dan Kullman, Bitterjester
Design ideas for a large industrial three-storey brick red exterior in Chicago.
Design ideas for a large industrial three-storey brick red exterior in Chicago.
Find the right local pro for your project
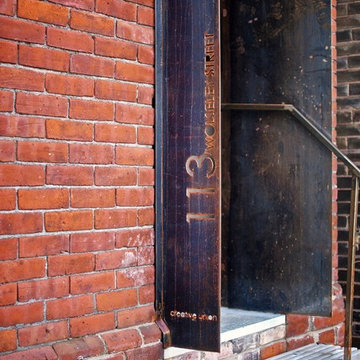
Photo: Andrew Snow Photography © Houzz 2012
Design: Creative Union Network
This is an example of an industrial exterior in Toronto.
This is an example of an industrial exterior in Toronto.
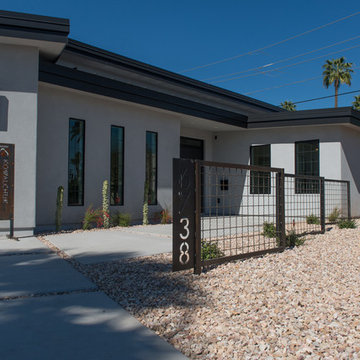
Inspiration for a mid-sized industrial one-storey stucco white house exterior in Phoenix with a metal roof.
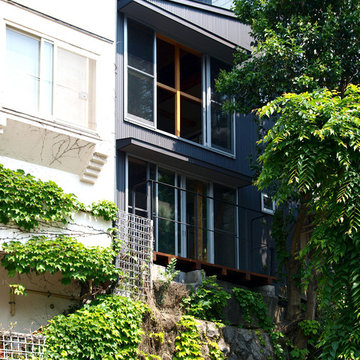
LWH002 ひとり暮しの前線基地として都心に建てた小さな家
崖側外観
Photo of an industrial two-storey grey house exterior in Tokyo with a shed roof and a metal roof.
Photo of an industrial two-storey grey house exterior in Tokyo with a shed roof and a metal roof.
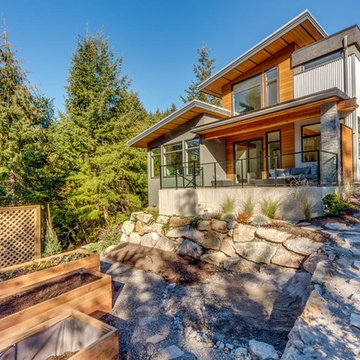
Design ideas for a large industrial two-storey grey exterior in Other with mixed siding and a flat roof.
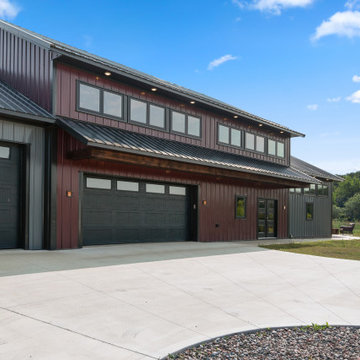
This 2,500 square-foot home, combines the an industrial-meets-contemporary gives its owners the perfect place to enjoy their rustic 30- acre property. Its multi-level rectangular shape is covered with corrugated red, black, and gray metal, which is low-maintenance and adds to the industrial feel.
Encased in the metal exterior, are three bedrooms, two bathrooms, a state-of-the-art kitchen, and an aging-in-place suite that is made for the in-laws. This home also boasts two garage doors that open up to a sunroom that brings our clients close nature in the comfort of their own home.
The flooring is polished concrete and the fireplaces are metal. Still, a warm aesthetic abounds with mixed textures of hand-scraped woodwork and quartz and spectacular granite counters. Clean, straight lines, rows of windows, soaring ceilings, and sleek design elements form a one-of-a-kind, 2,500 square-foot home
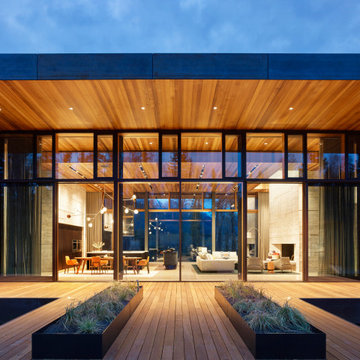
We were honored to work with CLB Architects on the Riverbend residence. The home is clad with our Blackened Hot Rolled steel panels giving the exterior an industrial look. Steel panels for the patio and terraced landscaping were provided by Brandner Design. The one-of-a-kind entry door blends industrial design with sophisticated elegance. Built from raw hot rolled steel, polished stainless steel and beautiful hand stitched burgundy leather this door turns this entry into art. Inside, shou sugi ban siding clads the mind-blowing powder room designed to look like a subway tunnel. Custom fireplace doors, cabinets, railings, a bunk bed ladder, and vanity by Brandner Design can also be found throughout the residence.
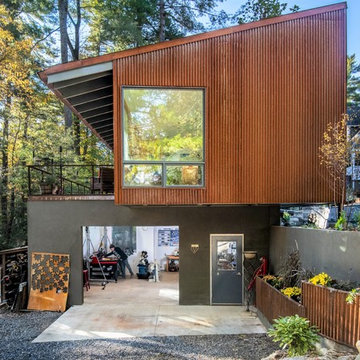
Photo of an industrial two-storey brown house exterior in Charlotte with mixed siding and a shed roof.
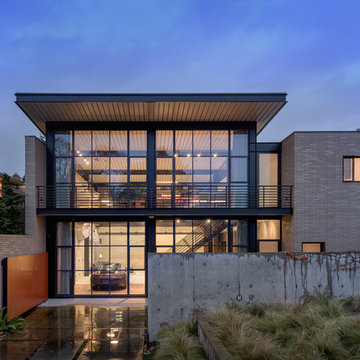
Design ideas for an industrial two-storey glass grey house exterior in Seattle with a flat roof.

Container House exterior
Mid-sized industrial two-storey brown house exterior in Seattle with metal siding, a flat roof and a mixed roof.
Mid-sized industrial two-storey brown house exterior in Seattle with metal siding, a flat roof and a mixed roof.
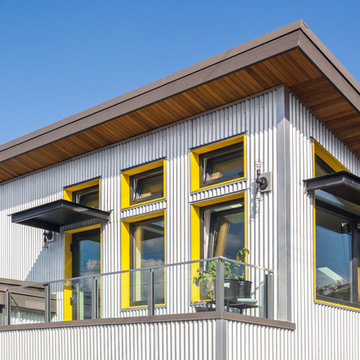
Inspiration for a mid-sized industrial two-storey grey house exterior in Vancouver with metal siding, a shed roof and a metal roof.
Industrial Exterior Design Ideas
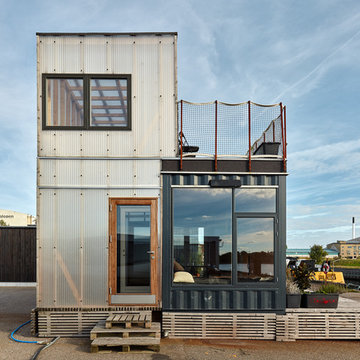
Mads Frederik
Design ideas for an industrial two-storey exterior in Copenhagen with metal siding and a flat roof.
Design ideas for an industrial two-storey exterior in Copenhagen with metal siding and a flat roof.
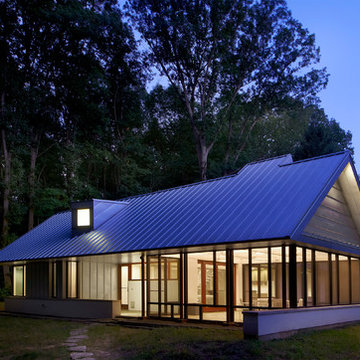
Tony Soluri
Inspiration for a small industrial two-storey stucco white exterior in Chicago with a gable roof.
Inspiration for a small industrial two-storey stucco white exterior in Chicago with a gable roof.
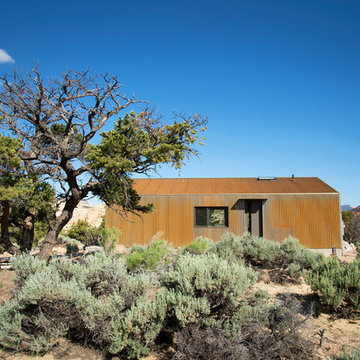
Modern Desert Home | Guest House | Imbue Design
Inspiration for a small industrial one-storey exterior in Salt Lake City with metal siding.
Inspiration for a small industrial one-storey exterior in Salt Lake City with metal siding.
4
