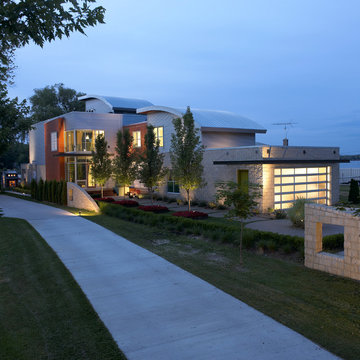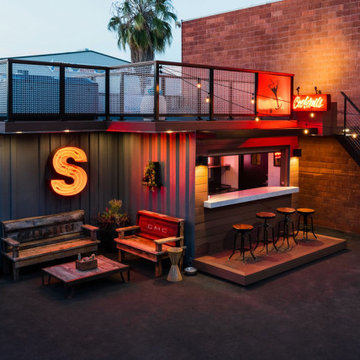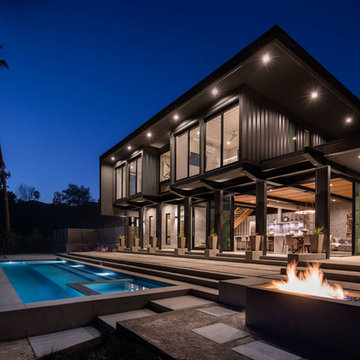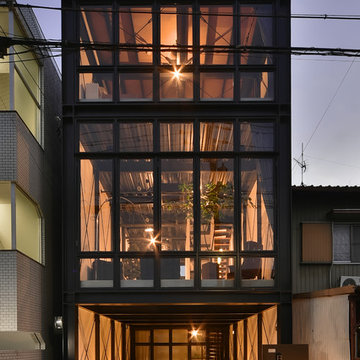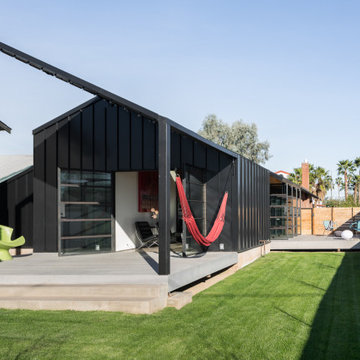Exterior Photos
Refine by:
Budget
Sort by:Popular Today
1 - 20 of 766 photos
Item 1 of 3
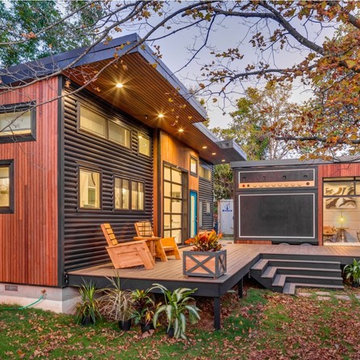
Who lives there: Asha Mevlana and her Havanese dog named Bali
Location: Fayetteville, Arkansas
Size: Main house (400 sq ft), Trailer (160 sq ft.), 1 loft bedroom, 1 bath
What sets your home apart: The home was designed specifically for my lifestyle.
My inspiration: After reading the book, "The Life Changing Magic of Tidying," I got inspired to just live with things that bring me joy which meant scaling down on everything and getting rid of most of my possessions and all of the things that I had accumulated over the years. I also travel quite a bit and wanted to live with just what I needed.
About the house: The L-shaped house consists of two separate structures joined by a deck. The main house (400 sq ft), which rests on a solid foundation, features the kitchen, living room, bathroom and loft bedroom. To make the small area feel more spacious, it was designed with high ceilings, windows and two custom garage doors to let in more light. The L-shape of the deck mirrors the house and allows for the two separate structures to blend seamlessly together. The smaller "amplified" structure (160 sq ft) is built on wheels to allow for touring and transportation. This studio is soundproof using recycled denim, and acts as a recording studio/guest bedroom/practice area. But it doesn't just look like an amp, it actually is one -- just plug in your instrument and sound comes through the front marine speakers onto the expansive deck designed for concerts.
My favorite part of the home is the large kitchen and the expansive deck that makes the home feel even bigger. The deck also acts as a way to bring the community together where local musicians perform. I love having a the amp trailer as a separate space to practice music. But I especially love all the light with windows and garage doors throughout.
Design team: Brian Crabb (designer), Zack Giffin (builder, custom furniture) Vickery Construction (builder) 3 Volve Construction (builder)
Design dilemmas: Because the city wasn’t used to having tiny houses there were certain rules that didn’t quite make sense for a tiny house. I wasn’t allowed to have stairs leading up to the loft, only ladders were allowed. Since it was built, the city is beginning to revisit some of the old rules and hopefully things will be changing.
Photo cred: Don Shreve
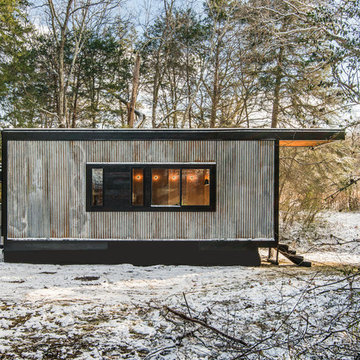
StudioBell
Inspiration for an industrial one-storey grey exterior in Nashville with metal siding and a flat roof.
Inspiration for an industrial one-storey grey exterior in Nashville with metal siding and a flat roof.
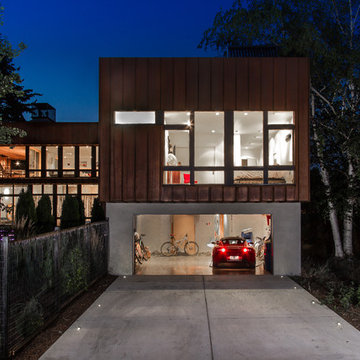
Photos by Steven Begleiter
This is an example of an industrial exterior in Seattle.
This is an example of an industrial exterior in Seattle.
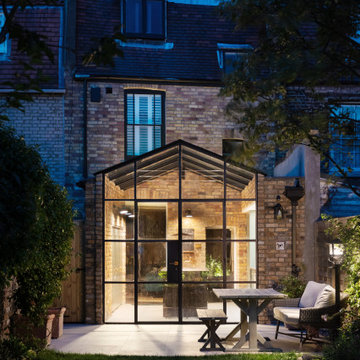
Small industrial brick beige townhouse exterior in London with a gable roof and a mixed roof.

Container House exterior
Mid-sized industrial two-storey brown house exterior in Seattle with metal siding, a flat roof and a mixed roof.
Mid-sized industrial two-storey brown house exterior in Seattle with metal siding, a flat roof and a mixed roof.
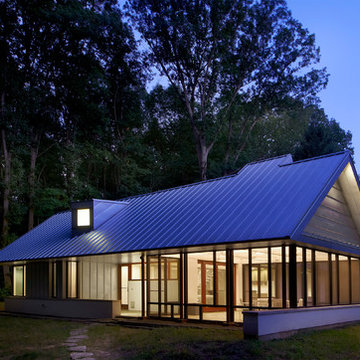
Tony Soluri
Inspiration for a small industrial two-storey stucco white exterior in Chicago with a gable roof.
Inspiration for a small industrial two-storey stucco white exterior in Chicago with a gable roof.
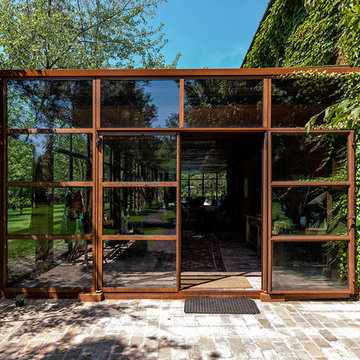
Paolo Belvedere
Photo of an industrial one-storey glass exterior in Venice.
Photo of an industrial one-storey glass exterior in Venice.

exterior of laboratory house - kitchen, dining room, living space
Inspiration for an industrial two-storey exterior in Omaha.
Inspiration for an industrial two-storey exterior in Omaha.
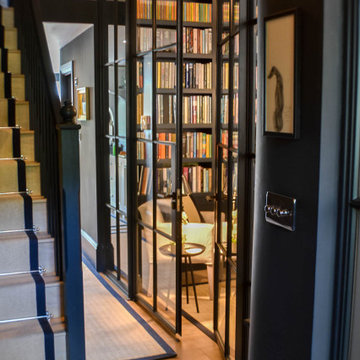
The large internal screen and doors in this exquisite W20 Crittall® installation are very much in keeping with the dark, sophisticated décor, enriched with bright furnishings that provide a very comfortable and eye catching living space. The Crittall partitions achieved a separation between the hallway and the living room, keeping outside noise and cold away whilst still maintaining a visual connection and crucially allowing the light to flow between the two areas. The compact hallway is given a feeling of much greater space and the entrance made much more welcoming. The installation has significantly transformed the property with true wow factor appeal. It is difficult to be anything but stunned by this beautiful interior design success.
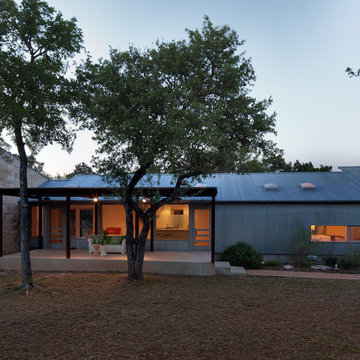
Photo by. Jonathan Jackson
Industrial exterior in Austin with metal siding and a shed roof.
Industrial exterior in Austin with metal siding and a shed roof.
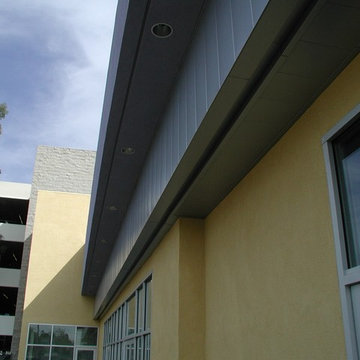
Metal Wall Panels & Metal Soffit Panels manufactured by Berridge and installed by PAcific Roofing Systems.
Product: Berridge FW 12 Panel in color Laad Coat.
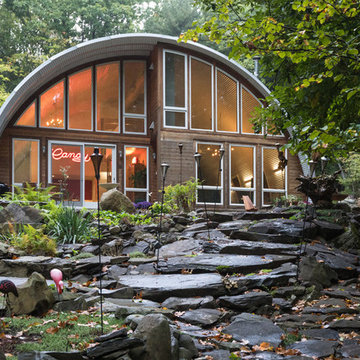
Exterior Front Facade
Jenny Gorman
Inspiration for a mid-sized industrial two-storey brown house exterior in New York with metal siding and a metal roof.
Inspiration for a mid-sized industrial two-storey brown house exterior in New York with metal siding and a metal roof.
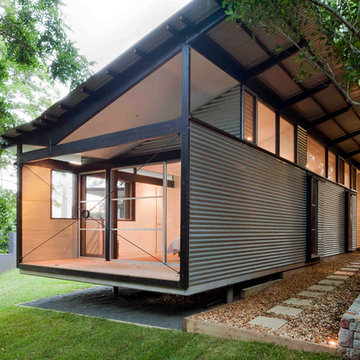
Paul Bradshaw
Photo of a mid-sized industrial one-storey exterior in Sydney with metal siding and a shed roof.
Photo of a mid-sized industrial one-storey exterior in Sydney with metal siding and a shed roof.
1

