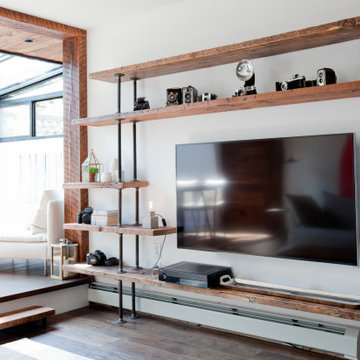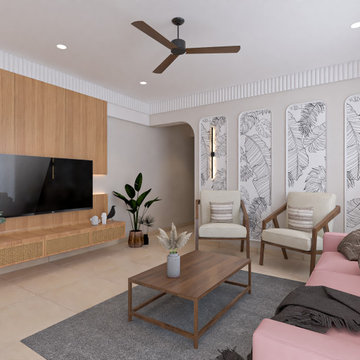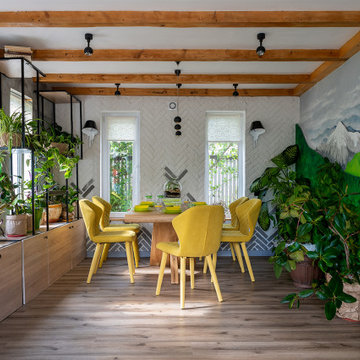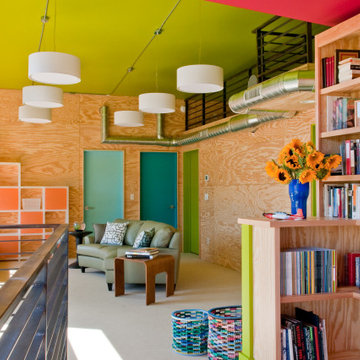Industrial Family Room Design Photos
Refine by:
Budget
Sort by:Popular Today
101 - 120 of 5,276 photos
Item 1 of 2
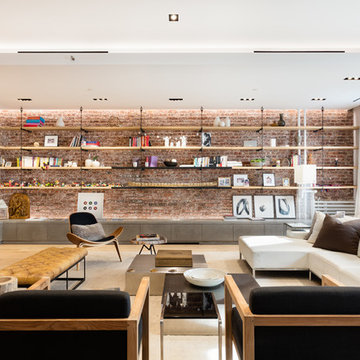
Robert Wright
This is an example of an industrial open concept family room in New York with a library, white walls and light hardwood floors.
This is an example of an industrial open concept family room in New York with a library, white walls and light hardwood floors.
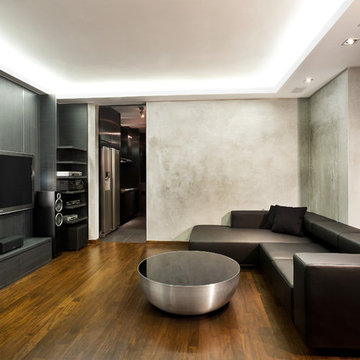
Design ideas for an industrial family room in Singapore with dark hardwood floors and a wall-mounted tv.
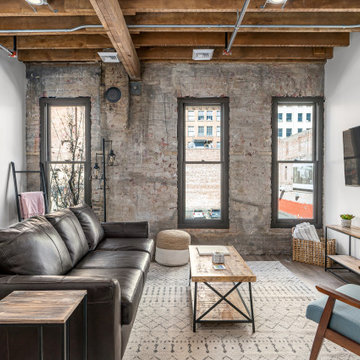
Design ideas for a mid-sized industrial family room in Other with no fireplace, a wall-mounted tv, brown floor, brick walls, white walls and exposed beam.
Find the right local pro for your project

Mathieu Fiol
Photo of an industrial open concept family room in Paris with white walls, concrete floors and grey floor.
Photo of an industrial open concept family room in Paris with white walls, concrete floors and grey floor.
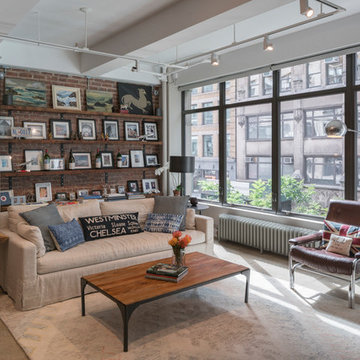
Ofer Wolberger
Inspiration for an industrial family room in New York with grey walls, concrete floors and grey floor.
Inspiration for an industrial family room in New York with grey walls, concrete floors and grey floor.
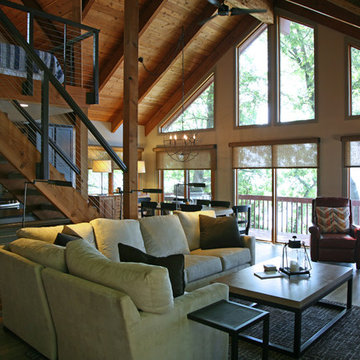
Not a 1970's A frame anymore. This lake house got the treatment from top to bottom in sprucing up! Sometimes the goal to "get rid of all the oak" ends up as a painted lady that needs some of the wood back. In this case, the homeowners allowed for milder transformation and embracing the rustic lodge that they loved so well!
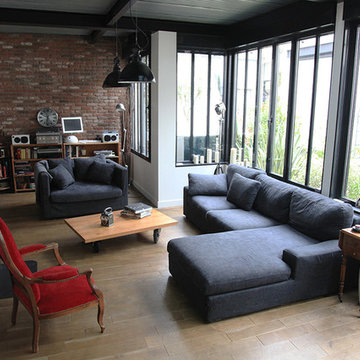
photos réalisées par Aurélien Caron / ARSEDIVISION
Design ideas for a mid-sized industrial open concept family room in Paris with white walls and medium hardwood floors.
Design ideas for a mid-sized industrial open concept family room in Paris with white walls and medium hardwood floors.
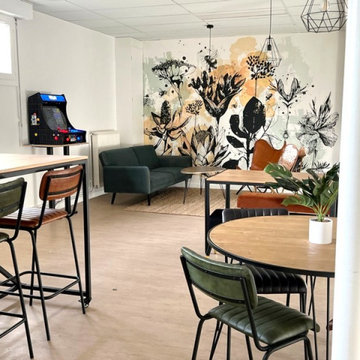
Projet de création d'un espace de coworking, au Mesnil-en-Thelle.
https://www.bien-renove.fr/

Inspiration for a large industrial loft-style family room in Milan with a library, white walls, light hardwood floors, a wall-mounted tv, brown floor, recessed and brick walls.

Open floor plan living space connected to the kitchen with 19ft high wood ceilings, exposed steel beams, and a glass see-through fireplace to the deck.
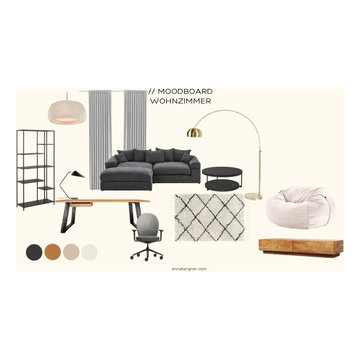
maskulines Design
Mid-sized industrial enclosed family room in Leipzig with white walls, medium hardwood floors, a freestanding tv and brown floor.
Mid-sized industrial enclosed family room in Leipzig with white walls, medium hardwood floors, a freestanding tv and brown floor.
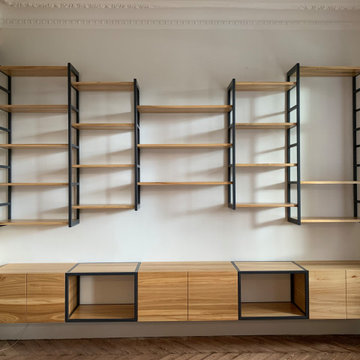
Le bois de tremble et l'acier se marient à merveille dans cette bibliothèque aux allures aériennes et au style résolument industriel. Le contraste avec le parquet, le mur en pierre et les moulures au plafond est saisissant !
The aspen wood and the steel used to build this set are classic features of the industrial style, which goes particularly well with the classic setting of the room. The contrast between the hardwood floor, the stone and the moldings on the ceiling is breathtaking !
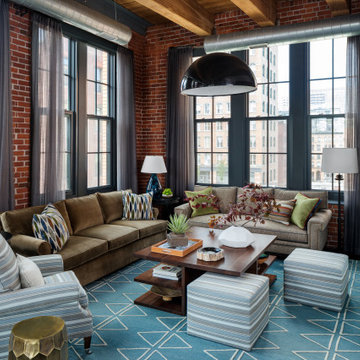
Our Cambridge interior design studio gave a warm and welcoming feel to this converted loft featuring exposed-brick walls and wood ceilings and beams. Comfortable yet stylish furniture, metal accents, printed wallpaper, and an array of colorful rugs add a sumptuous, masculine vibe.
---
Project designed by Boston interior design studio Dane Austin Design. They serve Boston, Cambridge, Hingham, Cohasset, Newton, Weston, Lexington, Concord, Dover, Andover, Gloucester, as well as surrounding areas.
For more about Dane Austin Design, see here: https://daneaustindesign.com/
To learn more about this project, see here:
https://daneaustindesign.com/luxury-loft
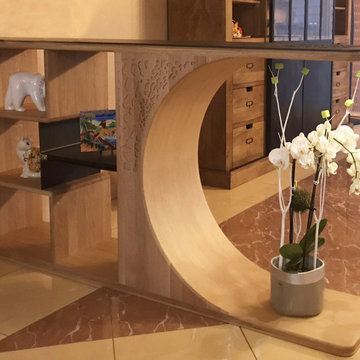
Création d'un meuble sur mesure pour faire le lien entre le séjour et la salle à manger
Photo of a large industrial family room in Other.
Photo of a large industrial family room in Other.
Industrial Family Room Design Photos

Inspiration for a large industrial open concept family room in Other with a home bar, vinyl floors, no fireplace, a wall-mounted tv, grey floor, exposed beam and brick walls.
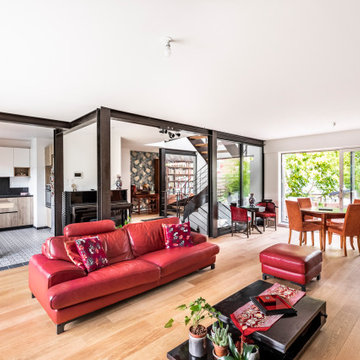
Mise en valeur d'un plateau de type industriel avec la proposition d'un parquet dans le séjour et de carreaux de ciment dans la cuisine, le choix d'une cuisine en placage bois et blanc. Conseil pour créer un espace bureau et bibliothèque dans le couloir au fond de la pièce.
6



