Industrial Family Room Design Photos
Refine by:
Budget
Sort by:Popular Today
1 - 20 of 112 photos
Item 1 of 3
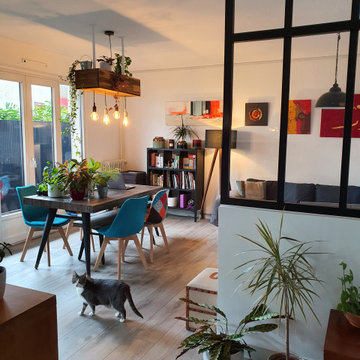
pose d'une verrière pour séparer l'espace salon du reste de la grande pièce.
Design ideas for a large industrial open concept family room in Paris with light hardwood floors, no fireplace and grey floor.
Design ideas for a large industrial open concept family room in Paris with light hardwood floors, no fireplace and grey floor.
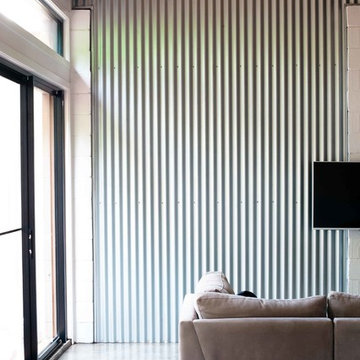
Corrugated Iron Walls used internally helps the industrial theme of this building.
Industrial Shed Conversion
Photo by Cheryl O'Shea.
Photo of a mid-sized industrial open concept family room in Gold Coast - Tweed with concrete floors.
Photo of a mid-sized industrial open concept family room in Gold Coast - Tweed with concrete floors.
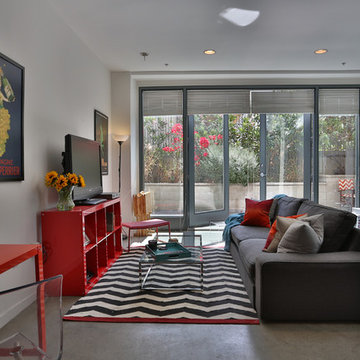
Tyler Henderson
tylermarkhenderson.com
Small industrial open concept family room in San Luis Obispo with white walls, concrete floors and a freestanding tv.
Small industrial open concept family room in San Luis Obispo with white walls, concrete floors and a freestanding tv.
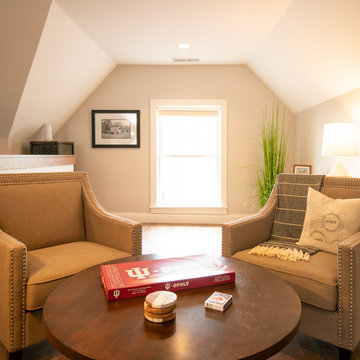
This extra nook is perfect for chatting, sipping coffee, or playing board games. The comfortable chairs grouped this way makes it an extremely inviting area for any Airbnb guests wants!
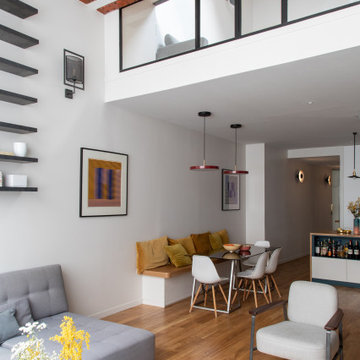
This is an example of a mid-sized industrial open concept family room in Paris with a library, white walls, light hardwood floors, a standard fireplace, a brick fireplace surround and brown floor.
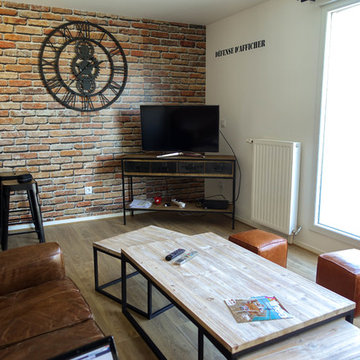
Design ideas for a small industrial open concept family room in Corsica with multi-coloured walls, light hardwood floors and a freestanding tv.
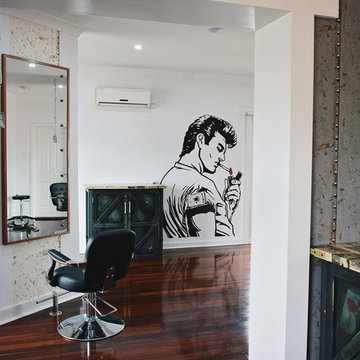
Vanessa Cooper-Tims Photography
This is an example of a large industrial enclosed family room in Perth with multi-coloured walls and dark hardwood floors.
This is an example of a large industrial enclosed family room in Perth with multi-coloured walls and dark hardwood floors.
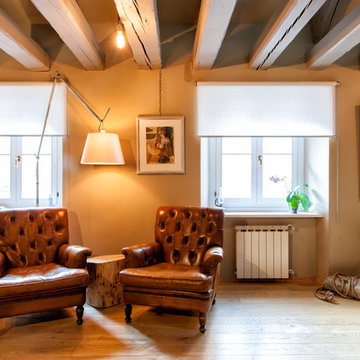
reading area - Metroarea
This is an example of a mid-sized industrial loft-style family room in Other with beige walls and medium hardwood floors.
This is an example of a mid-sized industrial loft-style family room in Other with beige walls and medium hardwood floors.
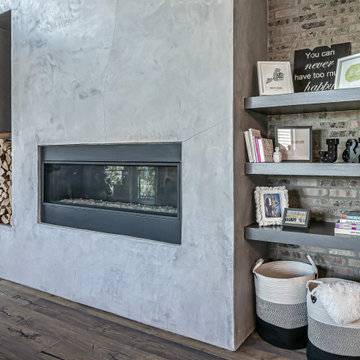
The family room has a cement fireplace wall which extends 20' high. All that was needed was to paint the white floating shelves a deep charcoal, add the wood and some large baskets for blankets and toys.
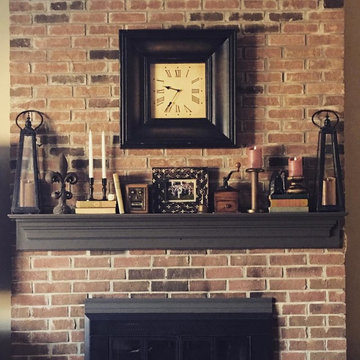
Jessica Willits
Small industrial open concept family room in Indianapolis with beige walls, carpet, a standard fireplace, a brick fireplace surround and a corner tv.
Small industrial open concept family room in Indianapolis with beige walls, carpet, a standard fireplace, a brick fireplace surround and a corner tv.
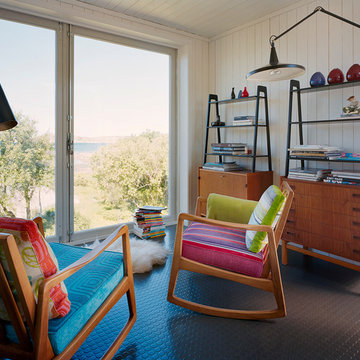
industrial living Sweden
Inspiration for a mid-sized industrial open concept family room in Barcelona with white walls, no fireplace and no tv.
Inspiration for a mid-sized industrial open concept family room in Barcelona with white walls, no fireplace and no tv.
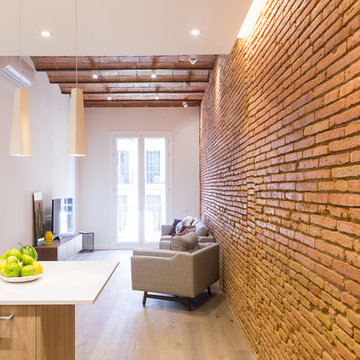
Small industrial open concept family room in Barcelona with white walls, light hardwood floors, no fireplace, a freestanding tv and beige floor.
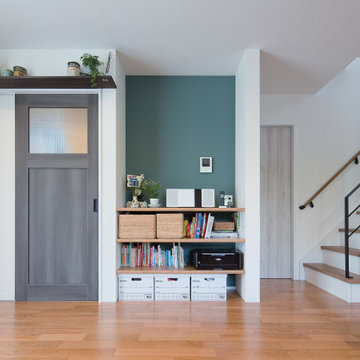
リビングの一部には、スッキリと“魅せる”カウンター収納を造作しました。ひときわ目を惹く鮮やかなブルーのアクセントウォールにで爽やかな空間デザインに仕上げました
Small industrial open concept family room in Tokyo Suburbs with a library, white walls, medium hardwood floors, no tv and brown floor.
Small industrial open concept family room in Tokyo Suburbs with a library, white walls, medium hardwood floors, no tv and brown floor.
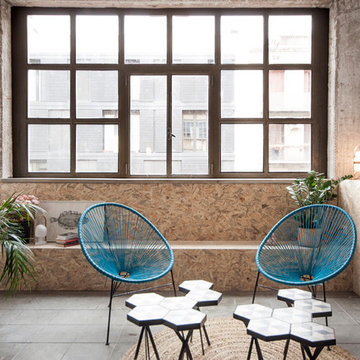
vista del salón. Un forro de Osb envuelve el espacio y permite el paso de instalaciones así como crear un banco y repisa como soporte a la decoración. en primer plano la ventana industrial y la estructura de hormigón como protagonistas del espacio.
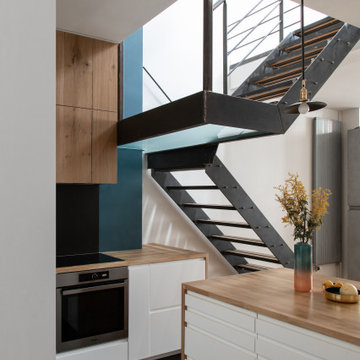
Design ideas for a mid-sized industrial open concept family room in Paris with a library, blue walls, ceramic floors and grey floor.
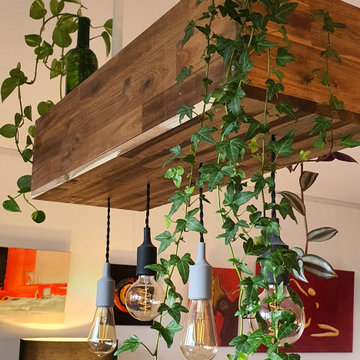
création d'une suspension en bois destinée à supporter des plantes
Large industrial open concept family room in Paris with light hardwood floors, no fireplace and grey floor.
Large industrial open concept family room in Paris with light hardwood floors, no fireplace and grey floor.
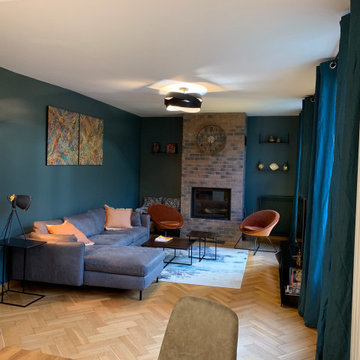
salon dans le style industriel avec mur coloris bleu paon
Photo of a mid-sized industrial open concept family room in Paris with a library, blue walls, laminate floors, a standard fireplace, a brick fireplace surround, a wall-mounted tv and brown floor.
Photo of a mid-sized industrial open concept family room in Paris with a library, blue walls, laminate floors, a standard fireplace, a brick fireplace surround, a wall-mounted tv and brown floor.
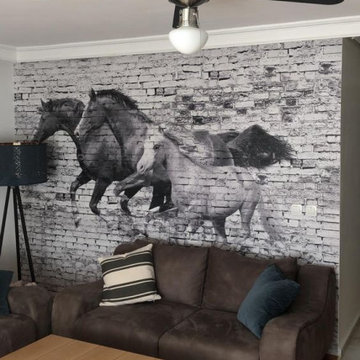
Fotobehang ontwerp als bakstenen muur en een paard afbeelding erop. Bakstenen muurbehangmodellen zijn te vinden in ons bedrijf.
Expansive industrial family room in Amsterdam.
Expansive industrial family room in Amsterdam.
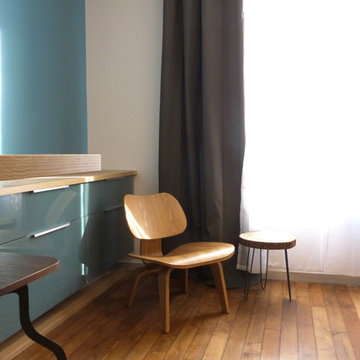
Les meubles du salon avec l’îlot de la cuisine à gauche et la chaise Eames avec une petite table basse / tabouret en tronc d'arbre avec des pieds épingle à cheveux.
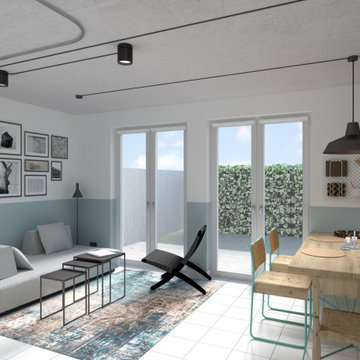
Design-DNA:
Sichtbare Elektrokabel in Schwarz, Wände mit Sockel,
Möbelstücke: kompakt, durchsichtig, klappbar, leicht,
Minimale Änderungen der Bestandteilen, Grüntöne
Industrial Family Room Design Photos
1