Industrial Family Room Design Photos with a Brick Fireplace Surround
Refine by:
Budget
Sort by:Popular Today
1 - 20 of 73 photos
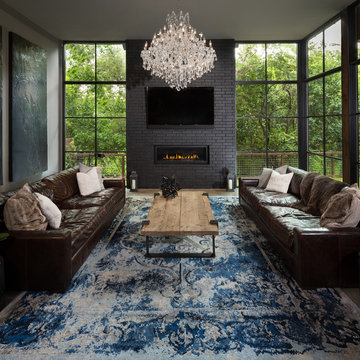
Jenn Baker
Design ideas for a large industrial open concept family room in Dallas with grey walls, concrete floors, a ribbon fireplace, a brick fireplace surround, a wall-mounted tv and grey floor.
Design ideas for a large industrial open concept family room in Dallas with grey walls, concrete floors, a ribbon fireplace, a brick fireplace surround, a wall-mounted tv and grey floor.
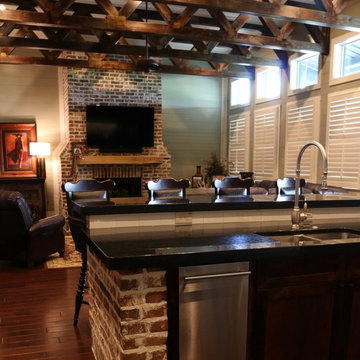
View of Great Room From Kitchen
Inspiration for a large industrial open concept family room in Houston with green walls, medium hardwood floors, a standard fireplace, a brick fireplace surround and a wall-mounted tv.
Inspiration for a large industrial open concept family room in Houston with green walls, medium hardwood floors, a standard fireplace, a brick fireplace surround and a wall-mounted tv.
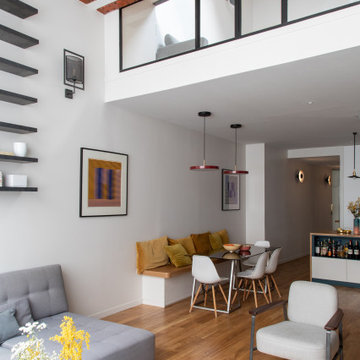
This is an example of a mid-sized industrial open concept family room in Paris with a library, white walls, light hardwood floors, a standard fireplace, a brick fireplace surround and brown floor.
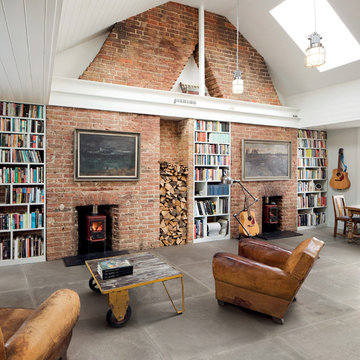
Industrial open concept family room in Vancouver with a library, white walls, a wood stove and a brick fireplace surround.
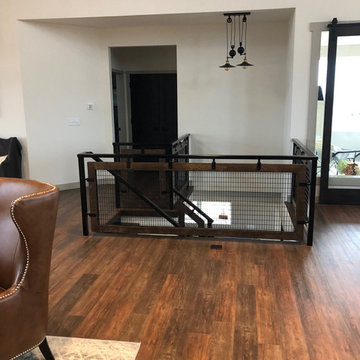
This impressive great room features plenty of room to entertain guests. It contains a wall-mounted TV, a ribbon fireplace, two couches and chairs, an area rug and is conveniently connected to the kitchen, sunroom, dining room and other first floor rooms.
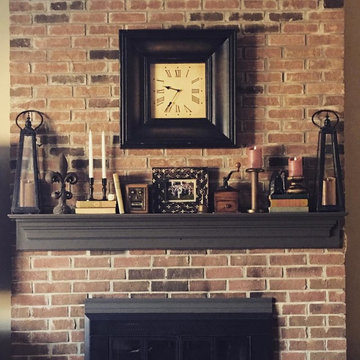
Jessica Willits
Small industrial open concept family room in Indianapolis with beige walls, carpet, a standard fireplace, a brick fireplace surround and a corner tv.
Small industrial open concept family room in Indianapolis with beige walls, carpet, a standard fireplace, a brick fireplace surround and a corner tv.
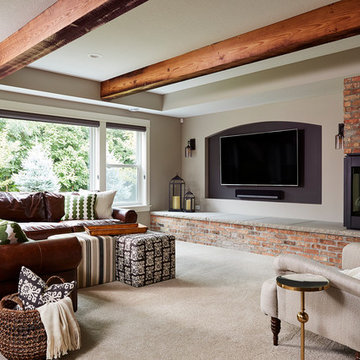
Cozy family room. Love the beams and brick fireplace surround.
Design ideas for a large industrial open concept family room in Minneapolis with grey walls, carpet, a corner fireplace, a brick fireplace surround, a wall-mounted tv and beige floor.
Design ideas for a large industrial open concept family room in Minneapolis with grey walls, carpet, a corner fireplace, a brick fireplace surround, a wall-mounted tv and beige floor.
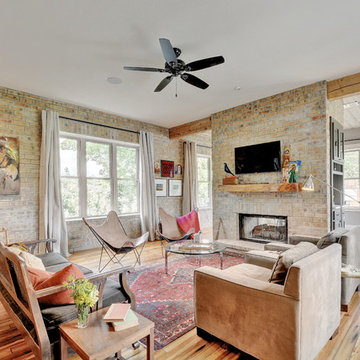
Photo of an industrial family room in Austin with medium hardwood floors, a two-sided fireplace, a brick fireplace surround and a wall-mounted tv.
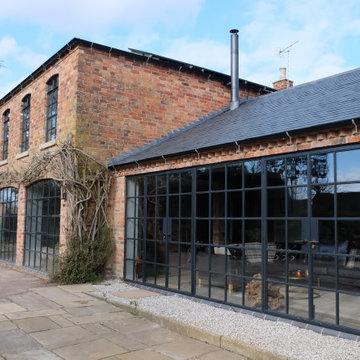
This is an example of a large industrial open concept family room in Other with a game room, grey walls, ceramic floors, a wood stove, a brick fireplace surround, a freestanding tv and brown floor.
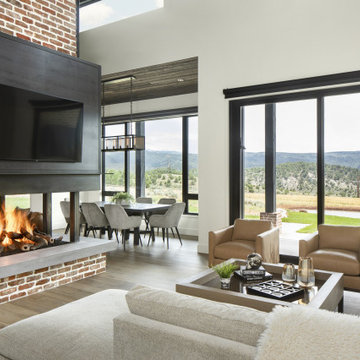
Industrial open concept family room in Denver with a home bar, white walls, light hardwood floors, a two-sided fireplace, a brick fireplace surround, a wall-mounted tv, brown floor, vaulted and brick walls.
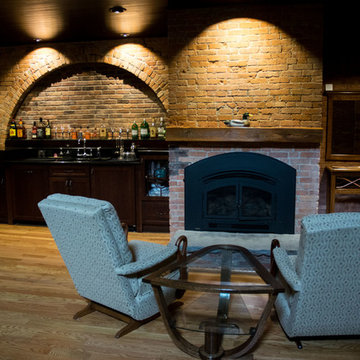
Close up of Great Room first floor fireplace and bar areas. Exposed brick from the original boiler room walls was restored and cleaned. The boiler room chimney was re-purposed for installation of new gas fireplaces on the main floor and mezzanine. The original concrete floor was covered with new wood framing and wood flooring, fully insulated with foam.
Photo Credit:
Alexander Long (www.brilliantvisual.com)
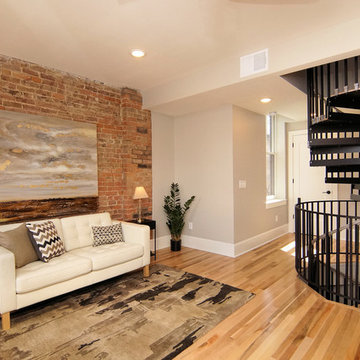
Photo of a large industrial open concept family room in Cincinnati with grey walls, light hardwood floors, a standard fireplace, a brick fireplace surround, no tv and beige floor.
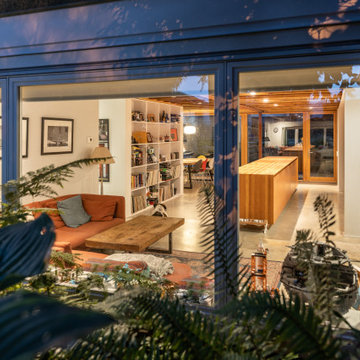
This home's basement was repurposed into the main living area of the home, with kitchen, dining, family room and full bathroom on one level. A sunken patio was created for added living space.
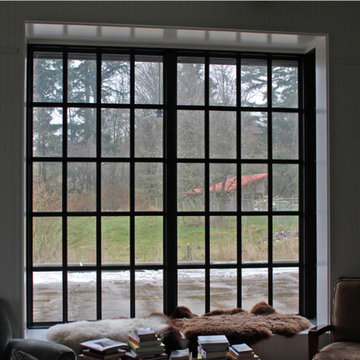
Mid-sized industrial open concept family room in Seattle with a music area, white walls, concrete floors, a standard fireplace, a brick fireplace surround, no tv and grey floor.
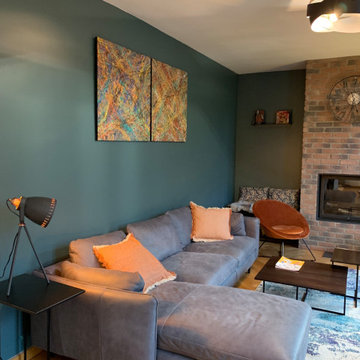
salon dans le style industriel avec mur coloris bleu paon
Design ideas for a mid-sized industrial open concept family room in Paris with a library, blue walls, laminate floors, a standard fireplace, a brick fireplace surround, a wall-mounted tv and brown floor.
Design ideas for a mid-sized industrial open concept family room in Paris with a library, blue walls, laminate floors, a standard fireplace, a brick fireplace surround, a wall-mounted tv and brown floor.
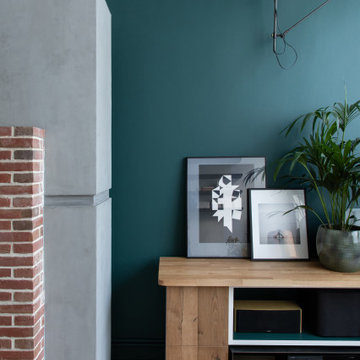
This is an example of a mid-sized industrial open concept family room in Paris with a library, green walls, light hardwood floors, a standard fireplace, a brick fireplace surround and brown floor.
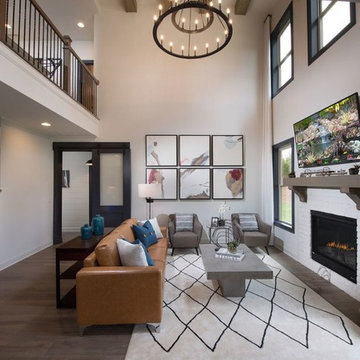
The Calhoun Model Home Family Room
Large industrial open concept family room in Atlanta with beige walls, light hardwood floors, a standard fireplace, a brick fireplace surround and a wall-mounted tv.
Large industrial open concept family room in Atlanta with beige walls, light hardwood floors, a standard fireplace, a brick fireplace surround and a wall-mounted tv.
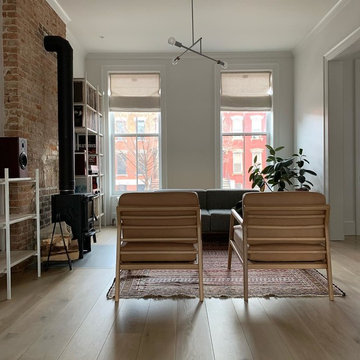
Inspiration for a mid-sized industrial enclosed family room in New York with white walls, light hardwood floors, a wood stove, white floor, a brick fireplace surround and no tv.
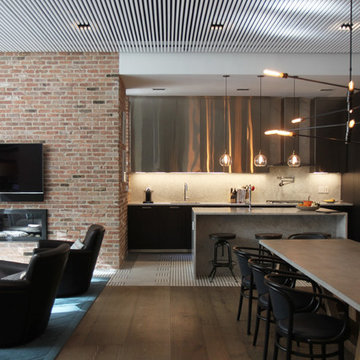
Francisco Cortina
This is an example of an expansive industrial open concept family room in New York with blue walls, medium hardwood floors, a ribbon fireplace, a brick fireplace surround and a wall-mounted tv.
This is an example of an expansive industrial open concept family room in New York with blue walls, medium hardwood floors, a ribbon fireplace, a brick fireplace surround and a wall-mounted tv.
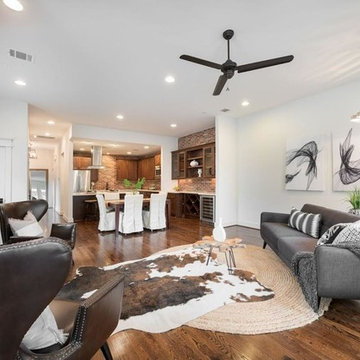
Photo of a mid-sized industrial open concept family room in Houston with brown walls, dark hardwood floors, a standard fireplace, a brick fireplace surround, a wall-mounted tv and brown floor.
Industrial Family Room Design Photos with a Brick Fireplace Surround
1