Industrial Family Room Design Photos with a Concealed TV
Refine by:
Budget
Sort by:Popular Today
1 - 20 of 29 photos
Item 1 of 3

Inspiration for a mid-sized industrial open concept family room in Other with black walls, medium hardwood floors, a two-sided fireplace, a metal fireplace surround, a concealed tv, beige floor and wood.
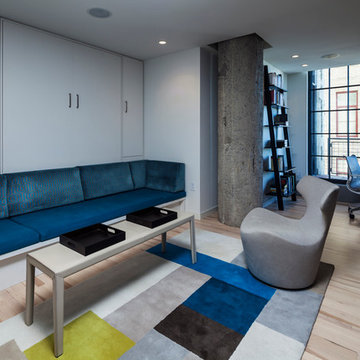
Study with murphy bed closed. Entertainment center and home office on right wall are closed.
Don Wong Photo, Inc
Photo of a mid-sized industrial enclosed family room in Minneapolis with grey walls, light hardwood floors and a concealed tv.
Photo of a mid-sized industrial enclosed family room in Minneapolis with grey walls, light hardwood floors and a concealed tv.
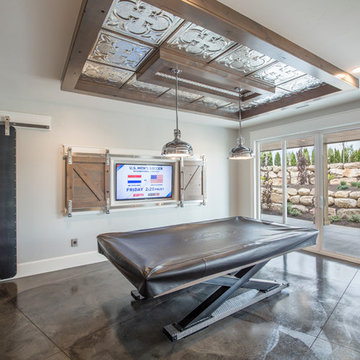
Nick Bayless Photography
Custom Home Design by Joe Carrick Design
Built By Highland Custom Homes
Interior Design by Chelsea Kasch - Striped Peony
Design ideas for a large industrial open concept family room in Salt Lake City with a game room, grey walls, concrete floors, no fireplace and a concealed tv.
Design ideas for a large industrial open concept family room in Salt Lake City with a game room, grey walls, concrete floors, no fireplace and a concealed tv.
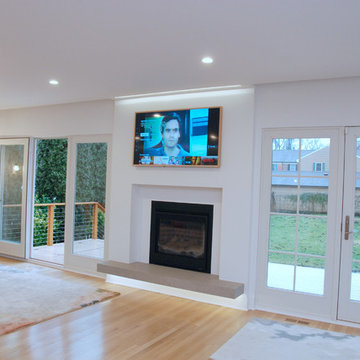
Robin Bailey
Design ideas for an expansive industrial open concept family room in New York with white walls, light hardwood floors, a standard fireplace, a concrete fireplace surround, a concealed tv and coffered.
Design ideas for an expansive industrial open concept family room in New York with white walls, light hardwood floors, a standard fireplace, a concrete fireplace surround, a concealed tv and coffered.
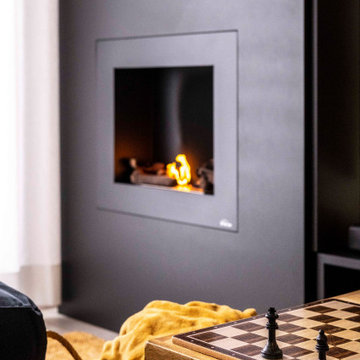
¿Qué es la arquitectura sino el escenario para desarrollar los momentos de la vida?
Inspiration for a mid-sized industrial loft-style family room in Barcelona with white walls, laminate floors, a wood stove, a metal fireplace surround, a concealed tv, grey floor, exposed beam and brick walls.
Inspiration for a mid-sized industrial loft-style family room in Barcelona with white walls, laminate floors, a wood stove, a metal fireplace surround, a concealed tv, grey floor, exposed beam and brick walls.
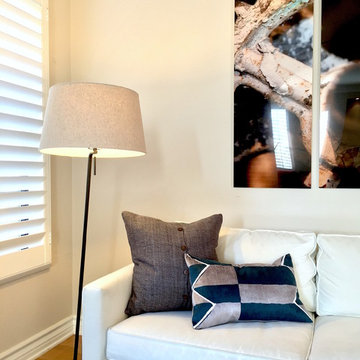
Kristen Collins
This is an example of a small industrial open concept family room in Los Angeles with beige walls, medium hardwood floors, no fireplace and a concealed tv.
This is an example of a small industrial open concept family room in Los Angeles with beige walls, medium hardwood floors, no fireplace and a concealed tv.
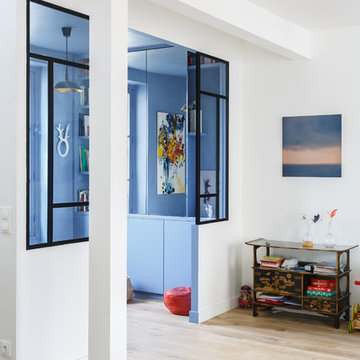
Transformer un bien divisé en 3 étages en une seule maison familiale. Nous devions conserver au maximum l'esprit "vieille maison" (car nos clients sont fans d'ancien et de brocante ) et les allier parfaitement avec les nouveaux travaux. Le plus bel exemple est sans aucun doute la modernisation de la verrière extérieure pour rajouter de la chaleur et de la visibilité à la maison tout en se mariant à l'escalier d'époque.
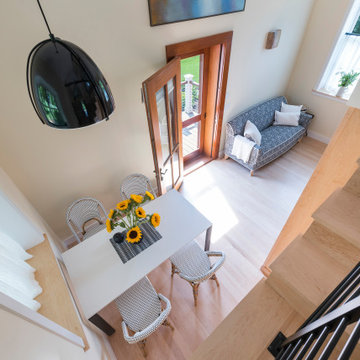
A white dining table with black and white bistro chairs in an family room with a wall mounted TV and sofa seating area.
Photo of a small industrial loft-style family room in Other with beige walls, light hardwood floors, a concealed tv and beige floor.
Photo of a small industrial loft-style family room in Other with beige walls, light hardwood floors, a concealed tv and beige floor.
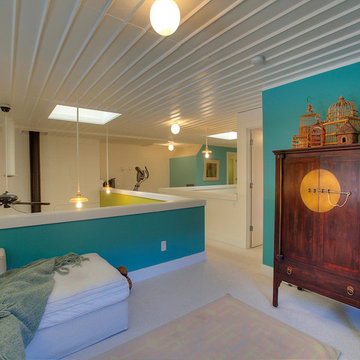
Matt Francis, Open Door Productions
Photo of a small industrial loft-style family room in Seattle with blue walls, carpet and a concealed tv.
Photo of a small industrial loft-style family room in Seattle with blue walls, carpet and a concealed tv.
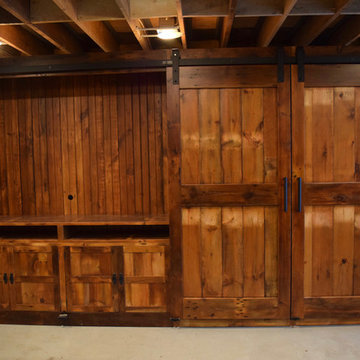
Large barn door entertainment cabinet
This is an example of a large industrial enclosed family room in Philadelphia with a concealed tv, beige walls, dark hardwood floors, a corner fireplace, a stone fireplace surround and brown floor.
This is an example of a large industrial enclosed family room in Philadelphia with a concealed tv, beige walls, dark hardwood floors, a corner fireplace, a stone fireplace surround and brown floor.
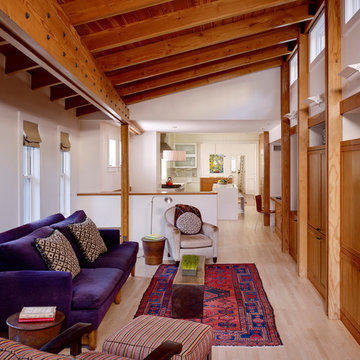
Photography by Jeffrey Totaro
This is an example of an industrial open concept family room in Philadelphia with white walls, light hardwood floors and a concealed tv.
This is an example of an industrial open concept family room in Philadelphia with white walls, light hardwood floors and a concealed tv.
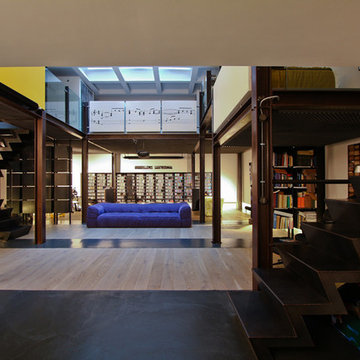
william bersani
This is an example of a large industrial loft-style family room in Milan with a music area, white walls, light hardwood floors and a concealed tv.
This is an example of a large industrial loft-style family room in Milan with a music area, white walls, light hardwood floors and a concealed tv.
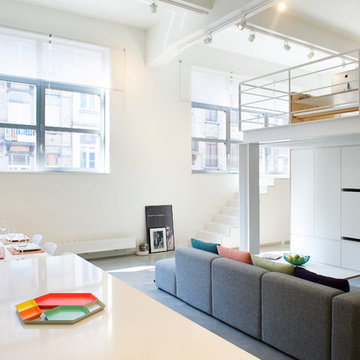
Design ideas for an industrial open concept family room in Brussels with white walls, concrete floors and a concealed tv.
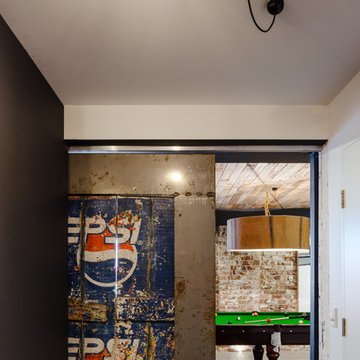
This is an example of an expansive industrial open concept family room in Sydney with a game room, concrete floors, multi-coloured walls, a concealed tv and grey floor.
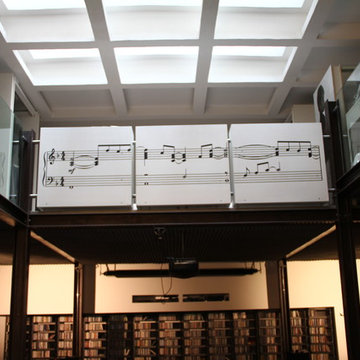
Photo of an expansive industrial loft-style family room in Milan with a library, white walls, light hardwood floors and a concealed tv.
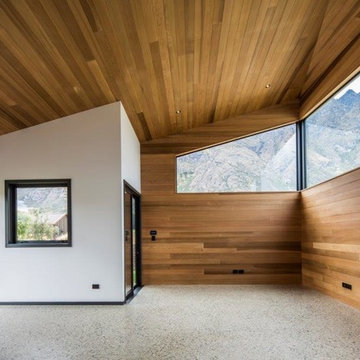
Artistic Photography
Inspiration for a mid-sized industrial open concept family room in Dunedin with concrete floors and a concealed tv.
Inspiration for a mid-sized industrial open concept family room in Dunedin with concrete floors and a concealed tv.
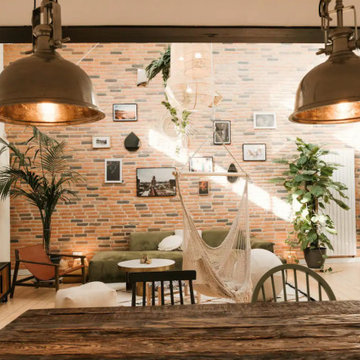
Aménagement et sélection de mobilier et décoration pour le grand séjour-salle à manger d'une maison style loft dans le quartier de Nansouty à Bordeaux.
Le couple de trentenaire souhaitait apporter un côté bohème et ethnique à cet espace atypique de style industriel pour le rendre plus cosy.
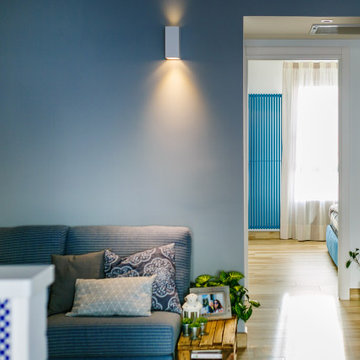
Riferimenti allo stile industriale e all'amore per il mare.
Questi gli elementi alla base del restyling di questa casa.
L’interessante articolazione della zona giorno, distribuita strategicamente per dislocare al meglio tutte le esigenze espresse dalla committenza, rende possibile la lettura visiva di sottospazi funzionali all’interno di un unico ambiente open space.
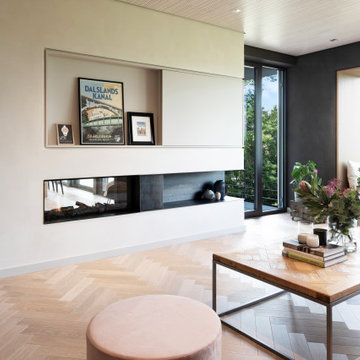
In diesem wohnlichen Ambiente lässt es sich entspannen und bei einem Wein das Feuer des Kamins beobachten. Auch Fernsehen schauen ist kein Problem, dieser ist hinter einer Schiebetür harmonisch in die Wand integriert.
Auch auf dem Fenster kann man es sich mit einem Buch gemütlich machen und den Blick in die Ferne schweifen lassen.
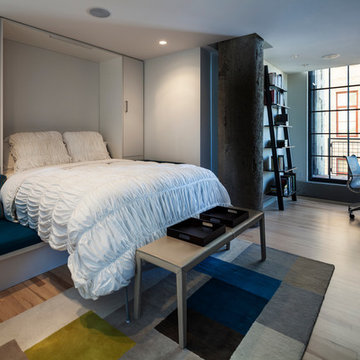
Study with murphy bed open. Entertainment center and home office on right wall are closed.
Don Wong Photo, Inc
Design ideas for a mid-sized industrial enclosed family room in Minneapolis with grey walls, light hardwood floors and a concealed tv.
Design ideas for a mid-sized industrial enclosed family room in Minneapolis with grey walls, light hardwood floors and a concealed tv.
Industrial Family Room Design Photos with a Concealed TV
1