Industrial Family Room Design Photos with a Corner Fireplace
Refine by:
Budget
Sort by:Popular Today
1 - 20 of 50 photos
Item 1 of 3
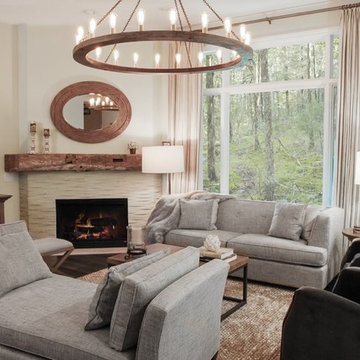
Photos by Victor Coar
This is an example of a small industrial open concept family room in Other with grey walls, dark hardwood floors, a corner fireplace, a stone fireplace surround and a freestanding tv.
This is an example of a small industrial open concept family room in Other with grey walls, dark hardwood floors, a corner fireplace, a stone fireplace surround and a freestanding tv.
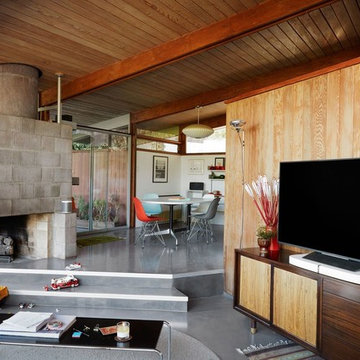
This is an example of a mid-sized industrial open concept family room in Seattle with a game room, beige walls, concrete floors, a corner fireplace, a concrete fireplace surround, a freestanding tv and grey floor.
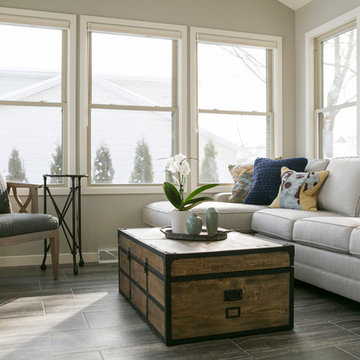
This is an example of a mid-sized industrial open concept family room in Other with white walls, light hardwood floors, a corner fireplace, a stone fireplace surround, a wall-mounted tv and beige floor.
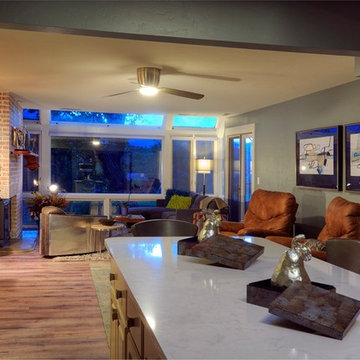
Modern Industrial Open Plan Kitchen & Great Room.
Multiple Seating Areas are Perfect for Entertaining.
Metal Accents in the Lighting, Furniture, and Accessories Enhance Industrial Aesthetic. Photograph by Paul Kohlman
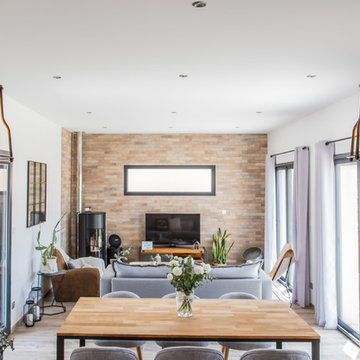
Kina Photos
Photo of a mid-sized industrial open concept family room in Lyon with beige walls, ceramic floors, a corner fireplace, a freestanding tv and beige floor.
Photo of a mid-sized industrial open concept family room in Lyon with beige walls, ceramic floors, a corner fireplace, a freestanding tv and beige floor.
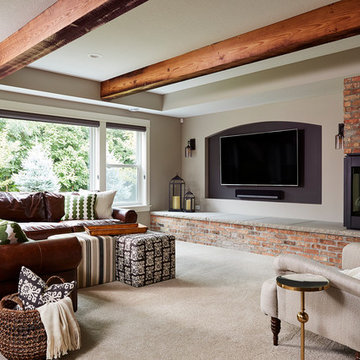
Cozy family room. Love the beams and brick fireplace surround.
Design ideas for a large industrial open concept family room in Minneapolis with grey walls, carpet, a corner fireplace, a brick fireplace surround, a wall-mounted tv and beige floor.
Design ideas for a large industrial open concept family room in Minneapolis with grey walls, carpet, a corner fireplace, a brick fireplace surround, a wall-mounted tv and beige floor.
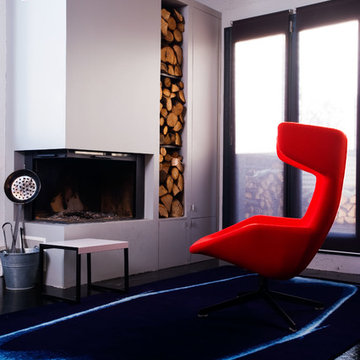
Theo Baulig
Design ideas for a mid-sized industrial open concept family room in Paris with white walls, a corner fireplace and no tv.
Design ideas for a mid-sized industrial open concept family room in Paris with white walls, a corner fireplace and no tv.
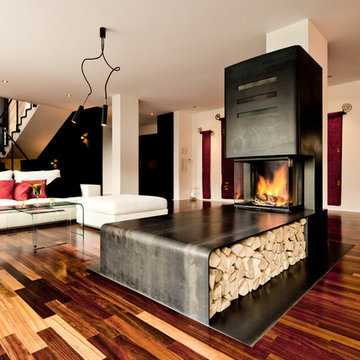
Die klare, architektonische Sprache dieser Kamingestaltung unterstützt die erhabene Kühle des Materials Rohstahl. Mittig im Raum platziert, haben die Bewohner von vielen Standorten im Raum ein spannendes Feuererlebnis
© Ofensetzerei Neugebauer Kaminmanufaktur
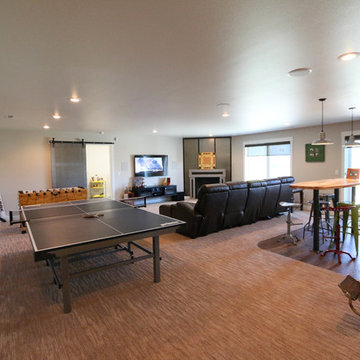
Vance Vetter Homes
Design ideas for a mid-sized industrial family room in Other with a game room, beige walls, carpet, a corner fireplace, a wall-mounted tv and a concrete fireplace surround.
Design ideas for a mid-sized industrial family room in Other with a game room, beige walls, carpet, a corner fireplace, a wall-mounted tv and a concrete fireplace surround.
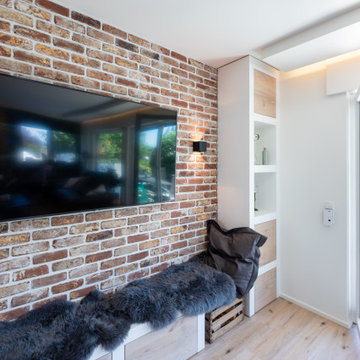
Photo of an industrial open concept family room in Other with light hardwood floors, a corner fireplace, a metal fireplace surround, a wall-mounted tv, beige floor and brick walls.
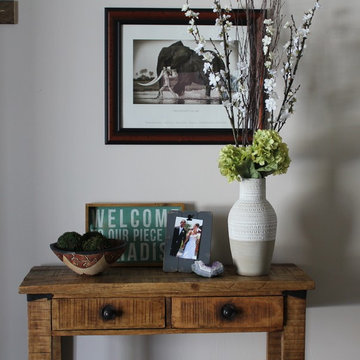
This entry needed accessories to make a statement. Now the tall vase arrangement and smaller textural pieces on the entry table make a welcoming entrance.
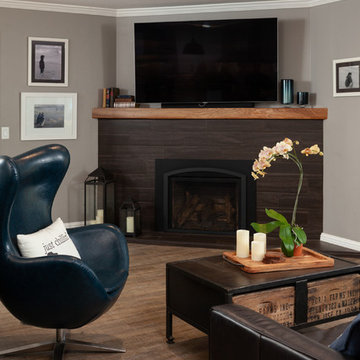
Ron Putnam
Inspiration for a large industrial open concept family room in Other with grey walls, a corner fireplace, a brick fireplace surround, a wall-mounted tv, brown floor and vinyl floors.
Inspiration for a large industrial open concept family room in Other with grey walls, a corner fireplace, a brick fireplace surround, a wall-mounted tv, brown floor and vinyl floors.
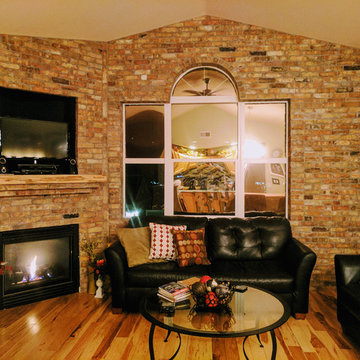
Reclaimed Chicago brick was brought in, along with a custom made fireplace mantel. A huge compliment with the hickory flooring.
This is an example of a mid-sized industrial loft-style family room in Denver with light hardwood floors, a corner fireplace and a brick fireplace surround.
This is an example of a mid-sized industrial loft-style family room in Denver with light hardwood floors, a corner fireplace and a brick fireplace surround.
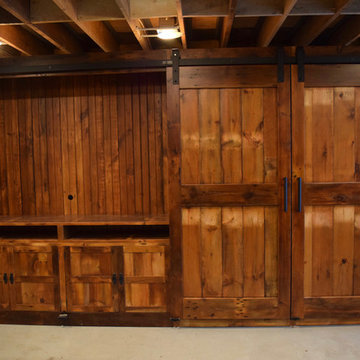
Large barn door entertainment cabinet
This is an example of a large industrial enclosed family room in Philadelphia with a concealed tv, beige walls, dark hardwood floors, a corner fireplace, a stone fireplace surround and brown floor.
This is an example of a large industrial enclosed family room in Philadelphia with a concealed tv, beige walls, dark hardwood floors, a corner fireplace, a stone fireplace surround and brown floor.
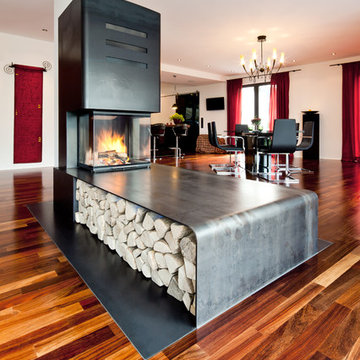
Das praktische Holzfach hält dekorativ immer griffbereit einen Holzvorrat vor.
© Ofensetzerei Neugebauer Kaminmanufaktur
Design ideas for a large industrial family room in Other with medium hardwood floors, a corner fireplace and a metal fireplace surround.
Design ideas for a large industrial family room in Other with medium hardwood floors, a corner fireplace and a metal fireplace surround.
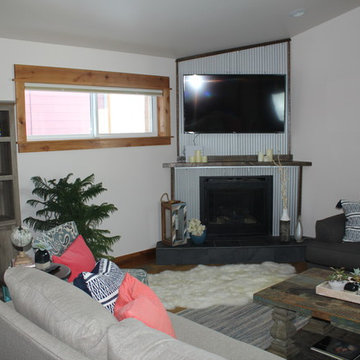
Accents of teal, bright coral, and blue & white make the room special and interesting.
This is an example of a mid-sized industrial open concept family room in Other with white walls, dark hardwood floors, a corner fireplace, a metal fireplace surround, a wall-mounted tv and brown floor.
This is an example of a mid-sized industrial open concept family room in Other with white walls, dark hardwood floors, a corner fireplace, a metal fireplace surround, a wall-mounted tv and brown floor.
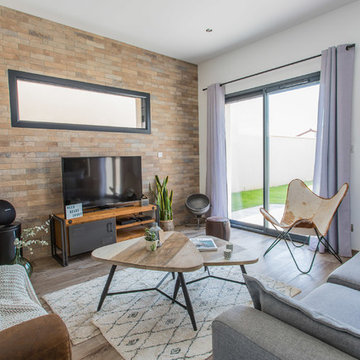
Kina Photos
Photo of a mid-sized industrial open concept family room in Lyon with beige walls, ceramic floors, a corner fireplace, a freestanding tv and beige floor.
Photo of a mid-sized industrial open concept family room in Lyon with beige walls, ceramic floors, a corner fireplace, a freestanding tv and beige floor.
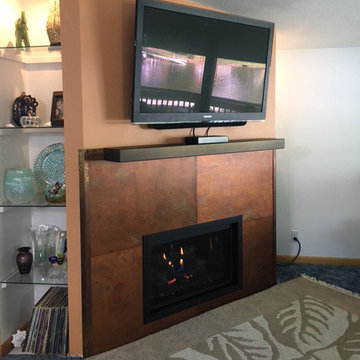
Industrial family room in Grand Rapids with a corner fireplace and a metal fireplace surround.
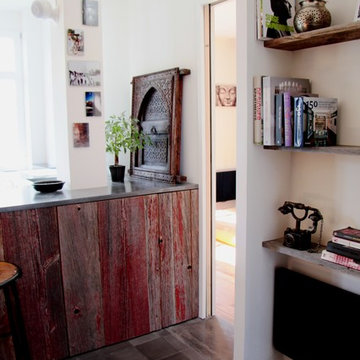
Métro BELLEVILLE/PYRENNEES
Situé à deux pas des Buttes Chaumont, au 3e étage sans ascenseur d'un immeuble ancien, vous apprécierez, avant tout, la subtile alliance du charme de l'ancien (parquet, moulures, cheminées, briques, bardage bois) et des aménagements contemporains (béton ciré, verrière type atelier d'artiste, câblage audio et vidéo intégrés,...) de cet appartement 2 pièces calme et ensoleillé.
Il se compose : d'une entrée sur vaste séjour (2 larges fenêtres exposées sud-ouest) et sa cuisine ouverte -équipée et aménagée-, d'une chambre et son dressing attenant, d'un wc indépendants et d'une salle d'eau. Une cave en sous-sol complète cet ensemble.
Un lieu de vie superbement aménagé qui n'attend plus que vos valises !
Benoit WACHBAR
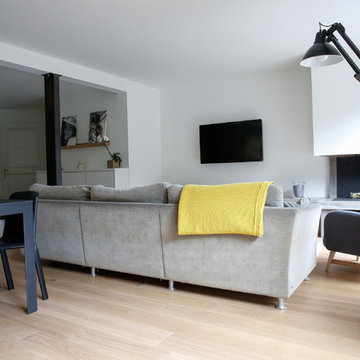
Photo of an industrial open concept family room in Nantes with white walls, light hardwood floors and a corner fireplace.
Industrial Family Room Design Photos with a Corner Fireplace
1