Industrial Family Room Design Photos with a Library
Refine by:
Budget
Sort by:Popular Today
1 - 20 of 243 photos
Item 1 of 3
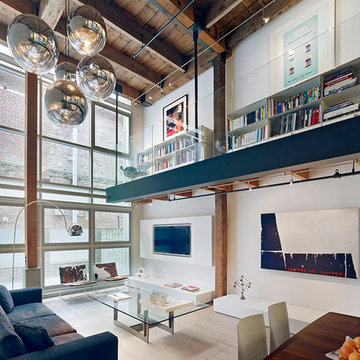
Bruce Damonte
Mid-sized industrial loft-style family room in San Francisco with white walls, light hardwood floors, a built-in media wall and a library.
Mid-sized industrial loft-style family room in San Francisco with white walls, light hardwood floors, a built-in media wall and a library.

Inspiration for a large industrial open concept family room in Saint-Etienne with a library, white walls, travertine floors, no fireplace, a wood fireplace surround, a wall-mounted tv, beige floor, timber and brick walls.
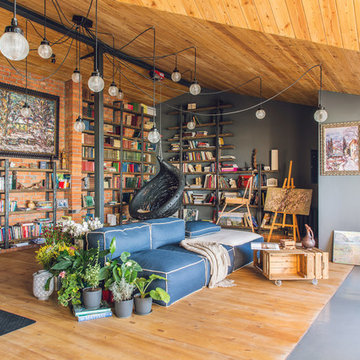
Михаил Чекалов
Design ideas for an industrial enclosed family room in Other with a library, medium hardwood floors, multi-coloured walls and multi-coloured floor.
Design ideas for an industrial enclosed family room in Other with a library, medium hardwood floors, multi-coloured walls and multi-coloured floor.
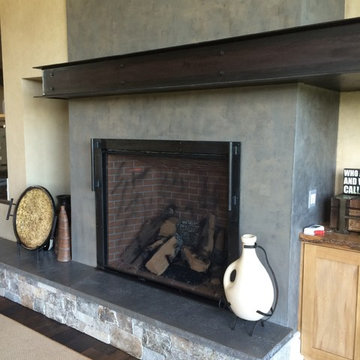
Custom steel fireplace mantle and steel fireplace surround.
Photo - Josiah Zukowski
Design ideas for a large industrial open concept family room in Portland with a library, a wall-mounted tv, grey walls, dark hardwood floors and a standard fireplace.
Design ideas for a large industrial open concept family room in Portland with a library, a wall-mounted tv, grey walls, dark hardwood floors and a standard fireplace.
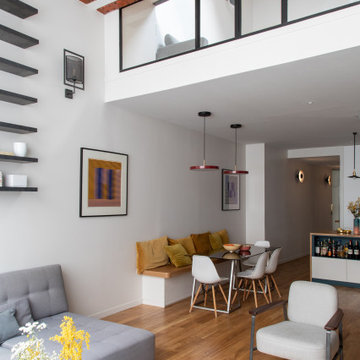
This is an example of a mid-sized industrial open concept family room in Paris with a library, white walls, light hardwood floors, a standard fireplace, a brick fireplace surround and brown floor.
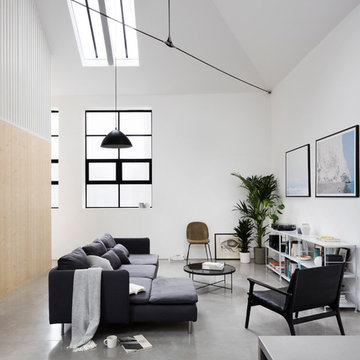
After extensive residential re-developments in the surrounding area, the property had become landlocked inside a courtyard, difficult to access and in need of a full refurbishment. Limited access through a gated entrance made it difficult for large vehicles to enter the site and the close proximity of neighbours made it important to limit disruption where possible.
Complex negotiations were required to gain a right of way for access and to reinstate services across third party land requiring an excavated 90m trench as well as planning permission for the building’s new use. This added to the logistical complexities of renovating a historical building with major structural problems on a difficult site. Reduced access required a kit of parts that were fabricated off site, with each component small and light enough for two people to carry through the courtyard.
Working closely with a design engineer, a series of complex structural interventions were implemented to minimise visible structure within the double height space. Embedding steel A-frame trusses with cable rod connections and a high-level perimeter ring beam with concrete corner bonders hold the original brick envelope together and support the recycled slate roof.
The interior of the house has been designed with an industrial feel for modern, everyday living. Taking advantage of a stepped profile in the envelope, the kitchen sits flush, carved into the double height wall. The black marble splash back and matched oak veneer door fronts combine with the spruce panelled staircase to create moments of contrasting materiality.
With space at a premium and large numbers of vacant plots and undeveloped sites across London, this sympathetic conversion has transformed an abandoned building into a double height light-filled house that improves the fabric of the surrounding site and brings life back to a neglected corner of London.
Interior Stylist: Emma Archer
Photographer: Rory Gardiner
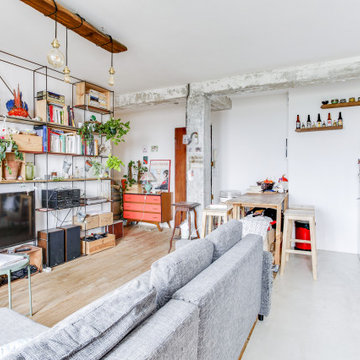
Inspiration for a mid-sized industrial open concept family room in Toulouse with a library, white walls, light hardwood floors, no fireplace, a freestanding tv and beige floor.
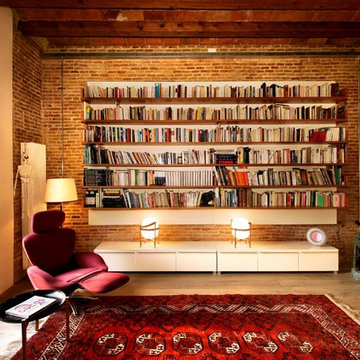
Juli Capella-Natalia Tubella
This is an example of a mid-sized industrial open concept family room in Barcelona with medium hardwood floors, a library, brown walls and no fireplace.
This is an example of a mid-sized industrial open concept family room in Barcelona with medium hardwood floors, a library, brown walls and no fireplace.
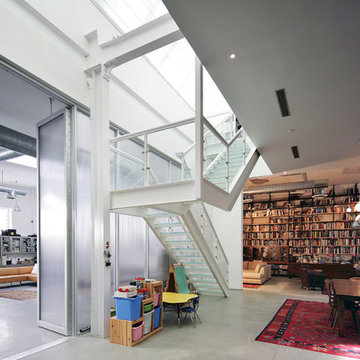
Photo: Christopher Payne Photography ©2012
This is an example of an industrial family room in New York with a library.
This is an example of an industrial family room in New York with a library.
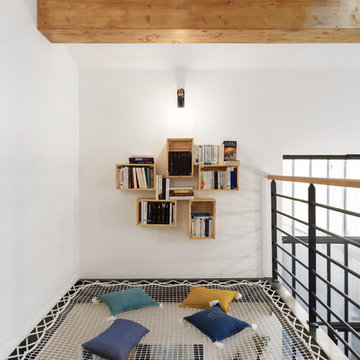
Aurélien Aumond
Inspiration for a large industrial open concept family room in Lyon with a library, white walls and light hardwood floors.
Inspiration for a large industrial open concept family room in Lyon with a library, white walls and light hardwood floors.
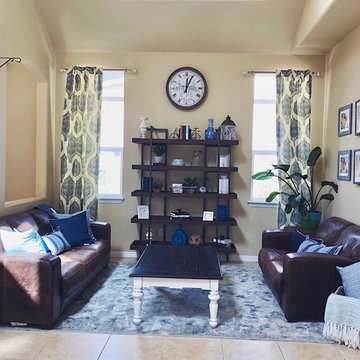
Inspiration for a small industrial open concept family room in Denver with a library, beige walls, porcelain floors, no fireplace, no tv and beige floor.
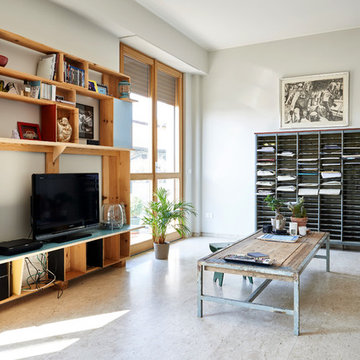
Piero Annoni
Mid-sized industrial family room in Milan with a library, grey walls, marble floors and a freestanding tv.
Mid-sized industrial family room in Milan with a library, grey walls, marble floors and a freestanding tv.
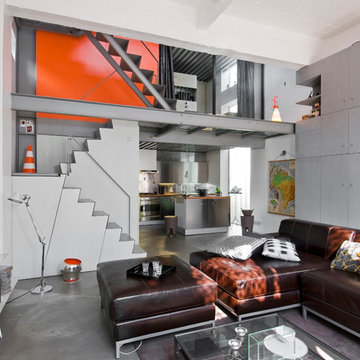
Photographe Julien Clapot
Architecte Vania Nalin
Inspiration for a mid-sized industrial open concept family room in Paris with a library and white walls.
Inspiration for a mid-sized industrial open concept family room in Paris with a library and white walls.
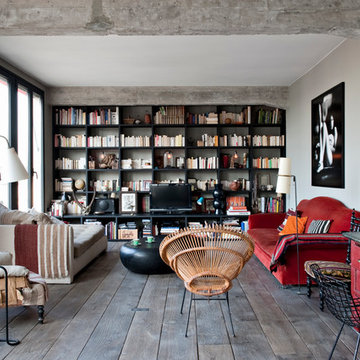
Mid-sized industrial enclosed family room in Paris with a library, grey walls, dark hardwood floors, no fireplace and a freestanding tv.
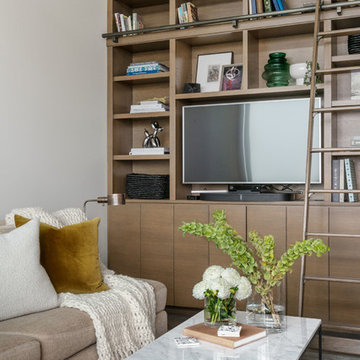
Functional bonus room with built in casework to house the television and custom sectional.
Photography: Kort Havens
Inspiration for a mid-sized industrial family room in Seattle with a built-in media wall, a library, white walls and no fireplace.
Inspiration for a mid-sized industrial family room in Seattle with a built-in media wall, a library, white walls and no fireplace.
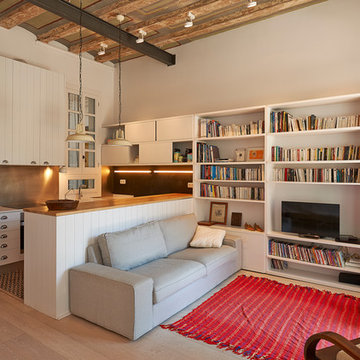
This is an example of a mid-sized industrial open concept family room in Barcelona with a library, white walls, light hardwood floors, a freestanding tv and no fireplace.
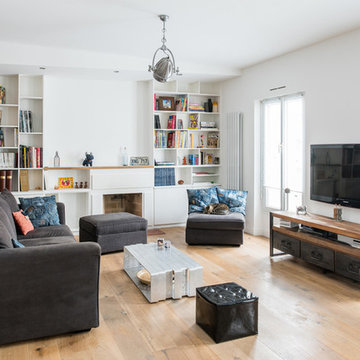
christelle Serres-Chabrier
This is an example of a mid-sized industrial open concept family room in Paris with white walls, medium hardwood floors, a standard fireplace, a wall-mounted tv, a library and a concrete fireplace surround.
This is an example of a mid-sized industrial open concept family room in Paris with white walls, medium hardwood floors, a standard fireplace, a wall-mounted tv, a library and a concrete fireplace surround.
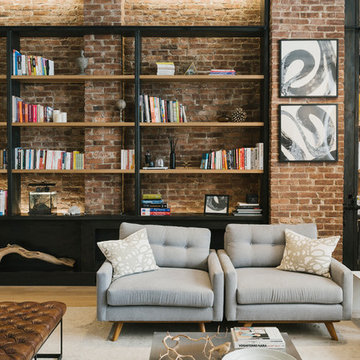
Daniel Shea
Design ideas for a large industrial open concept family room in New York with a library, light hardwood floors, white walls, no fireplace, no tv and beige floor.
Design ideas for a large industrial open concept family room in New York with a library, light hardwood floors, white walls, no fireplace, no tv and beige floor.
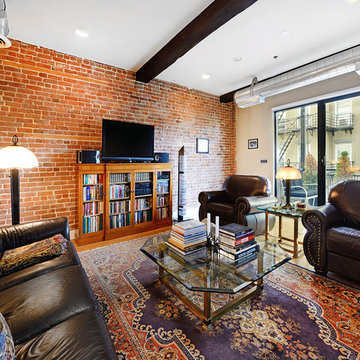
True Loft. Unique in design, unmatched
in finish, this 1,405 square foot condo
features an elevator that opens directly
into your home, a large private terrace with
triple floor to ceiling glass sliding doors, true
chef’s kitchen, 10 ft. honed granite counters,
large breakfast bar, Viking 6 burner range,
Bosch DW & Viking refrigerator & wine cooler.
Master suite with walk-through closets, private
bath with radiant heat floors, oversized soaking
tub, European shower & contemporary double
vanity. Lofty wood beamed ceilings, exposed
brick & ductwork, hardwood floors, recessed
lighting, handy ½ bath, laundry room with
extra storage & tons of closet space. Excellent
midtown location, close to transportation, NYC
bus, shopping restaurants and markets. Rental
parking available 2 blocks away.
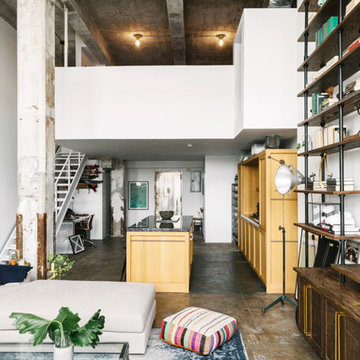
Inspiration for a large industrial open concept family room in Valencia with white walls, concrete floors, a library and a wall-mounted tv.
Industrial Family Room Design Photos with a Library
1